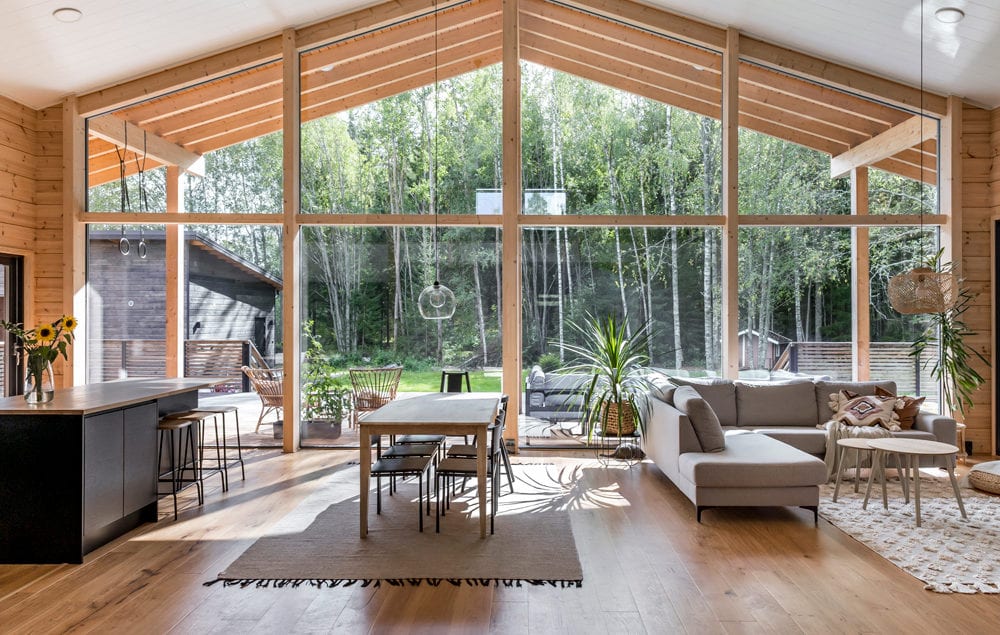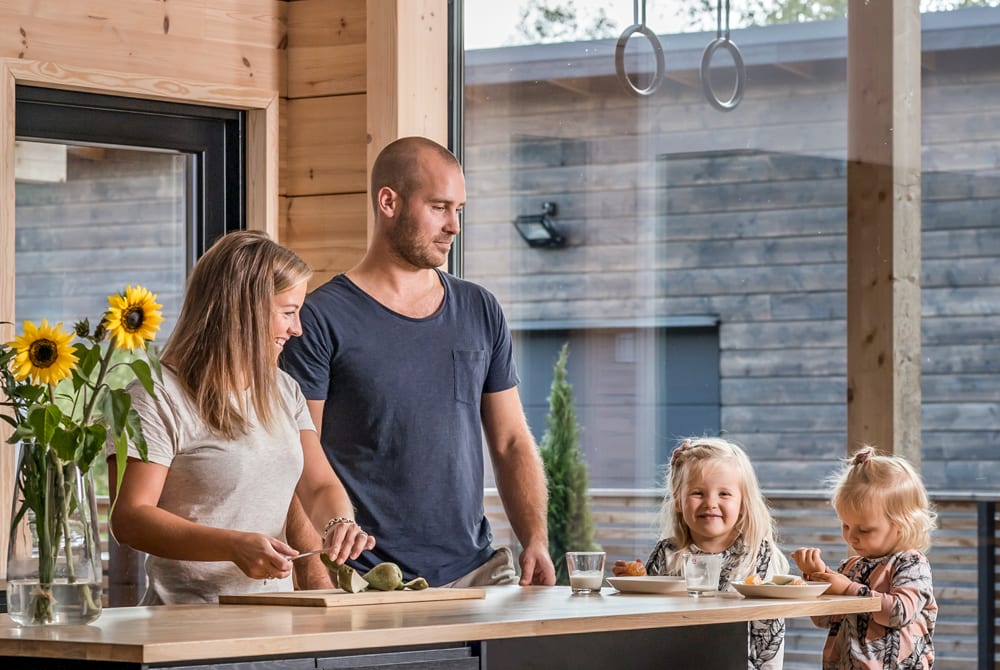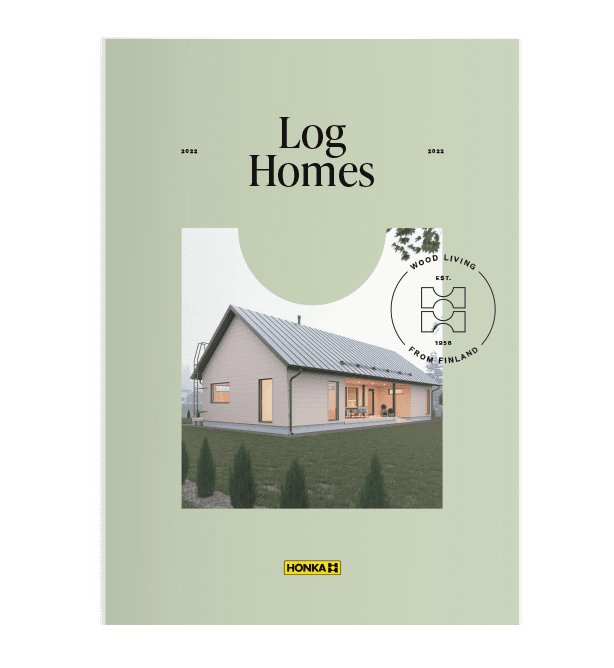Text by Jutta Rissanen, photos by Paula Osenius
Safety, a sense of space and taking nature into account were Linda and Christian’s goals when designing their house. The result is a wonderful home that fills their family with joy time and again.
When they were given to go-ahead to move into their new home in mid-December last year, the family just had to spend the night there, even if their things had not even arrived.
“Mattresses were the only furniture we had. We had put so much into the construction phase and anticipated the completion of our new home so keenly that we just had to try it out,” say Linda and Christian, reminiscing about last Christmas.
The family had just spent a crammed two years or so presiding over the construction of their house in Kaarina, southwestern Finland. Having sold their previous home some time ago, they were temporarily living in a two-room, rented apartment with their daughters — a newborn and a toddler. But now the could finally move into their new dream home!
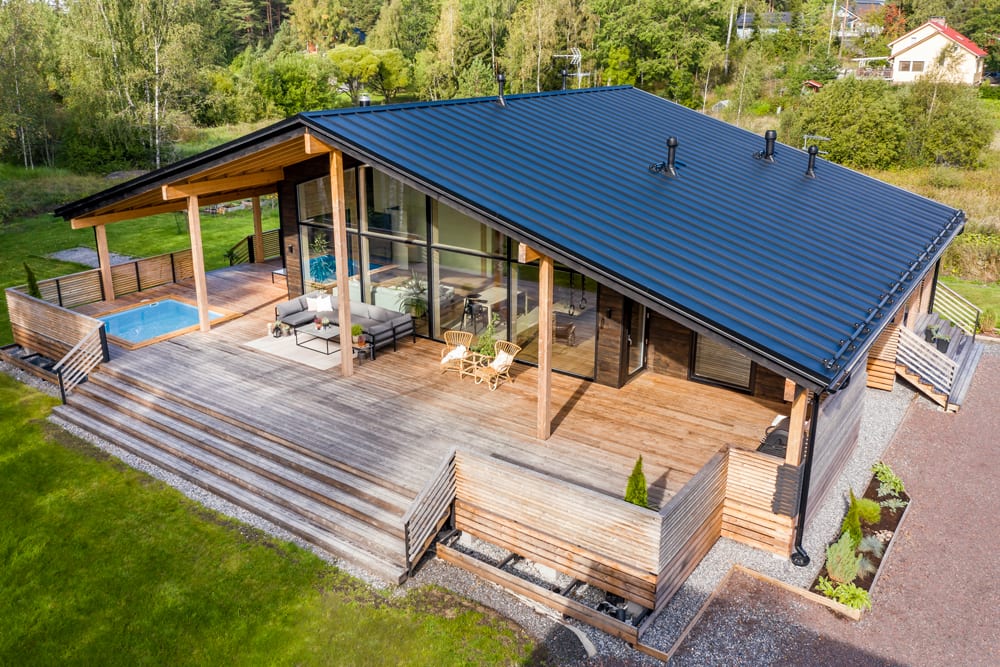
Definitely a log house
Linda and Christian could not have felt more certain about their preference for a log home.
“Our previous home was a 100-year-old detached log house, which Christian renovated from floor to ceiling. That’s where our love of the material originated,” Linda says.
The durability, authentic feel and warmth of logs were among their many appealing features.
“Of course, we also find it important to provide our small children with the safest and healthiest environment we can as they grow up.”
– Linda
After long consideration of the most suitable model and supplier, they made their choice at a construction fair. Their home would be built to order, according to their own plans, and Honka would be the supplier.
“We prepared the plot. Following the foundation work, Honka’s partners erected the frame and a watertight roof, after which I took main responsibility for construction,” says Christian, describing the early stages of building.
The spacious interior and gable-end window wall provide the home with a unique ambience. Subdued decor with natural materials and gentle hues was chosen, so as not to draw attention away from the landscape.
A clear floor plan
The couple’s plans were finalised by a Honka architect. The number of square metres was confirmed at 180, with a single-storey and a large loft. A special feature of this expressive house is its roof: with a high crest, it extends beyond the walls, sheltering the surrounding terraces as well as the frame.
“The edges overlap the frame on three sides by several metres beyond the normal length. Their length has been carefully calculated to protect the interior from excessive light and heat when the sun is at its highest during the summer.”
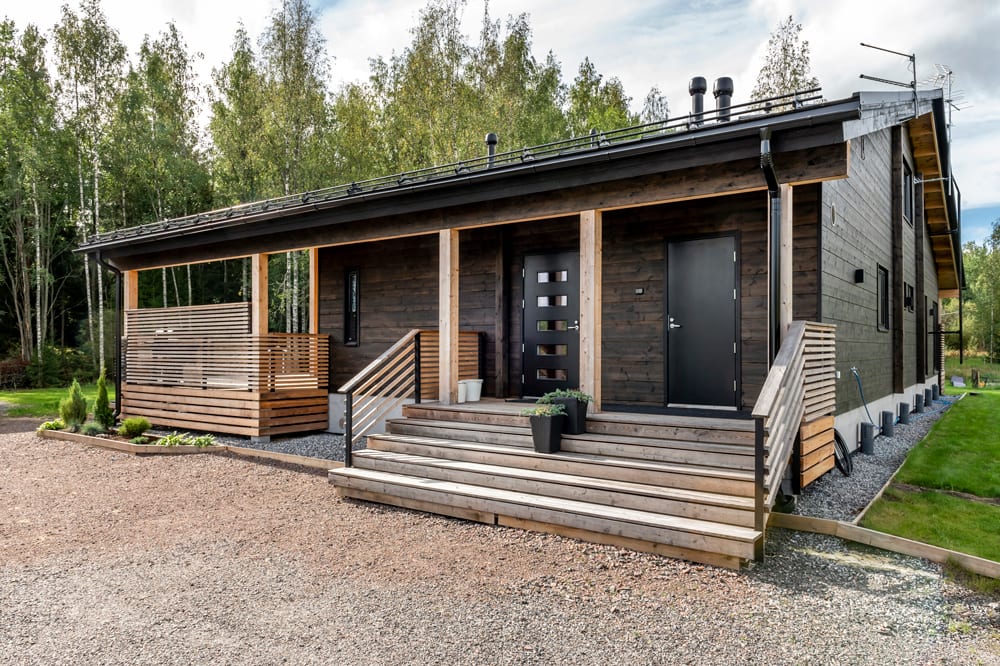
The centrepiece is the living-room-dining-area-kitchen overlooking the south. But it is the gable end, which is just a window with supports, that draws attention.
“The forest and nature adjoining our plot are a central part of our lives. This makes the landscape in that direction a key issue and part of our home. The interior opens out onto a view that is genuinely a seasonal work of art. It takes our breath away every time we come home,” says the couple.
At a maximum of just over five metres, the room height makes the interior more impressive. It enabled the construction of a large loft, with a lounge area for watching TV and a home office. If necessary, it is easy to transform into a guest bedroom. The girls’ bedrooms, the utility room and the lobby are located below the loft.
“The girls have their own bedrooms. They currently sleep in the same room, with one of the bedrooms serving as a playroom.”

The couple loves wood, which is contrasted with white surfaces to create a lighter ambience that avoids being cabin-like.
At one with nature
The gentle tones of the interior solutions, which do justice to the wood material, reflect the joint ideas of the couple. Whereas the outside log walls have been left visible, the partitions and ceiling are panelled and coloured white. This avoided making the whole too cabin-like.
“The slatted ceiling under the loft was Linda’s idea. It was challenging to build, but I think it adds the right finishing touch to the interior,” Christian comments.
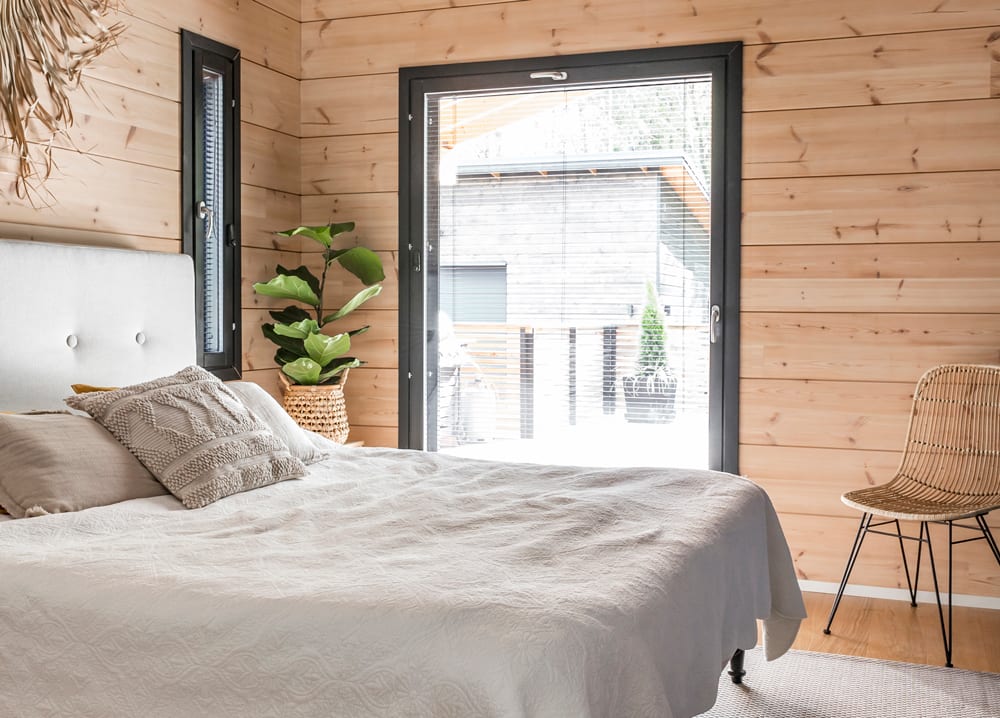
The log-walled bedroom has particularly good indoor air and a relaxing atmosphere.
Being plastic-free and zero-emission was a key issue for us.
– Christian
The couple wound up treating the log wall surface interiors with non-toxic Coloria oil wax to prevent them from yellowing. For the floors, they chose a safe and emission-free Timberwise oak parquet.
Natural shades of white and brown, accentuated with touches of black here and there, were used in every detail of the interior.
“We considered either white or black for the kitchen. In the end, we opted for black fittings by Kalustetukku Charmia, which now truly feels like the right solution.”
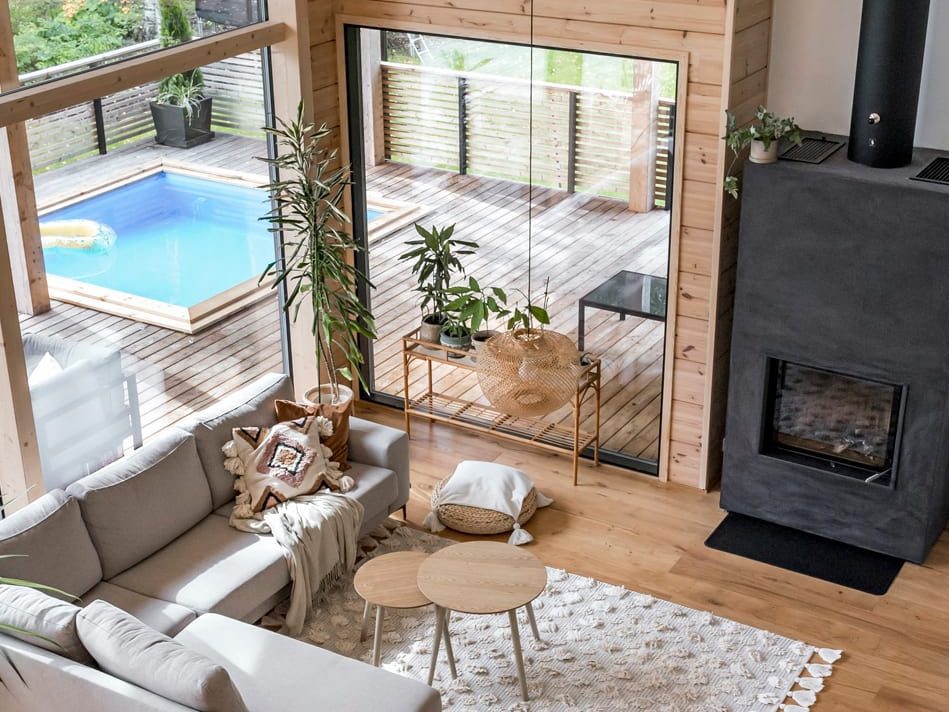
Good design ensures a beautiful but practical result. The sauna is also located to provide a wall-sized view of the scenery. Special attention was paid to the doors of the house. From the bathrooms, you can pad along the terrace to the pool to cool off.
Dreams came true just the way Linda and Christian wanted
All of the couple’s dreams were fulfilled by their individually designed home. The finishing touches are still being added and the yard still needs work, but their home felt particularly safe and wonderful during the spring pandemic.
“We spent every warm day of the summer on the terrace and by the pool. Next, we’ll focus on finishing off the yard and outdoor area in our own good time.”
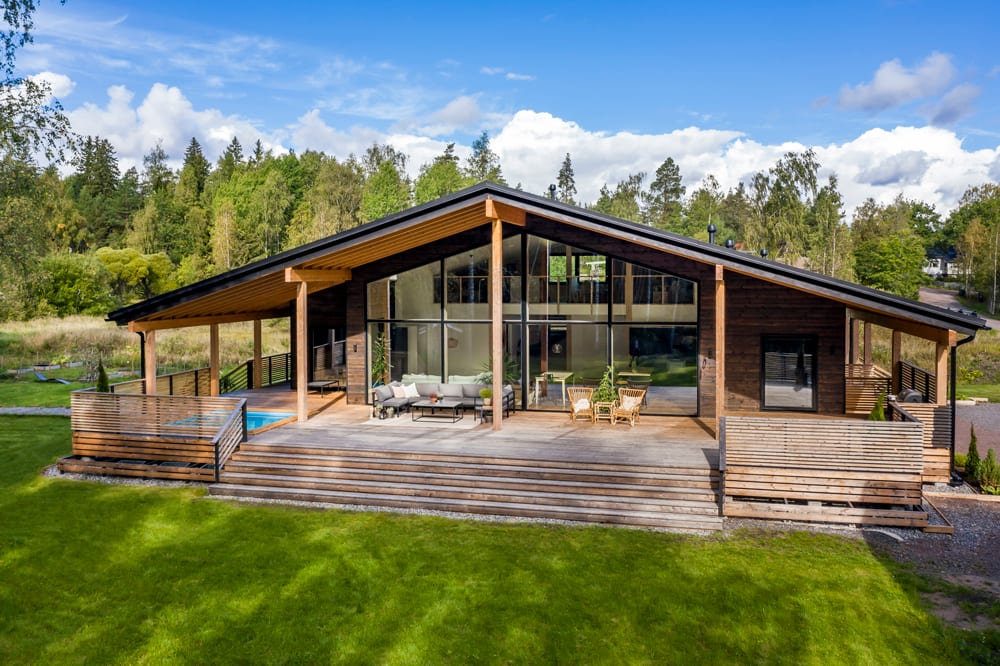
From the living room, there is a convenient door onto the terrace, which is decorated to provide a comfortable living area.
Get inspired by the couple’s log home living on Instagram
Näytä tämä julkaisu Instagramissa.Henkilön LINDA | LIFESTYLE | INTERIOR (@lindawilhelminaa) jakama julkaisu
Building facts:
- House type: a semi-detached log home designed according to the customer’s wishes
- Log: Honkarakenne, non-settling Honka Fusion log 204 mm, zero corner
- Floor area: 179,5 m2
- Living area: 168 m2
- Rooms: 3 bedrooms, kitchen+lounge+dining area, shower room+sauna, utility room, toilet, hall, loft
- Exterior color: Uula, Hiili (‘Coal’)
- Interor surfaces: The panelled interior walls: a white tone from the Uula collection, the log surfaces: Coloria’s emission-free oil wax. Finnish Timberwise oak parquet that meets the M1 criteria.
- Kitchen cabinets: Kalustetukku, the Charmian collection
- Year of construction: 2018–2019
- Location: Kaarina, Finland
- Honka ID: 3508609 – 73468
How can we help you?
Share your log home dreams with the nearest Honka representative. We will help you to realise them.
Get in touch
