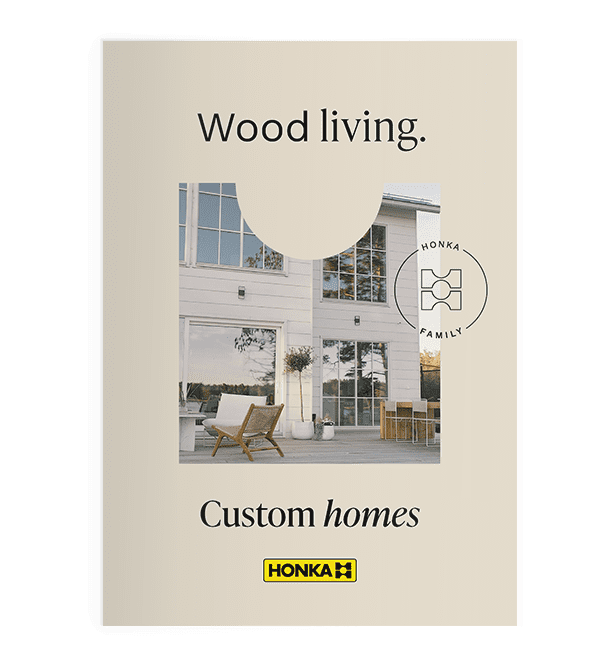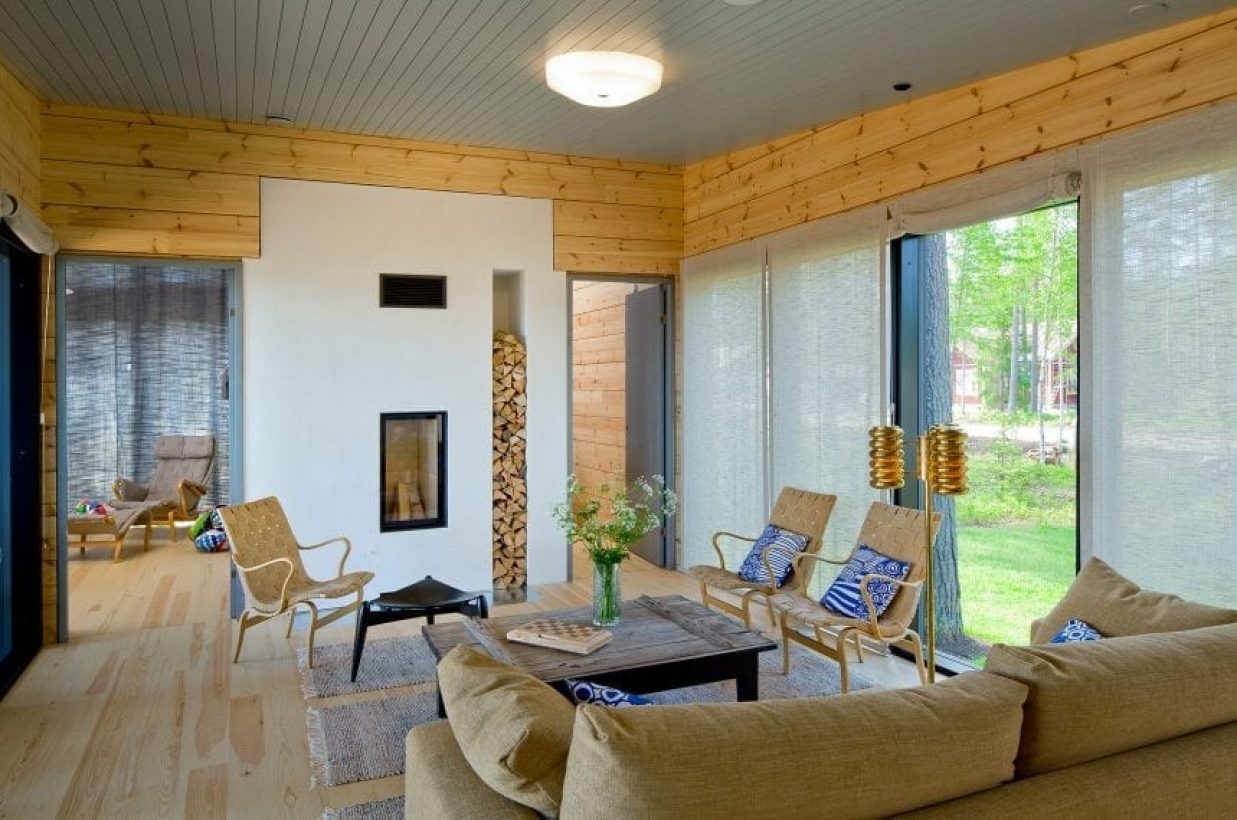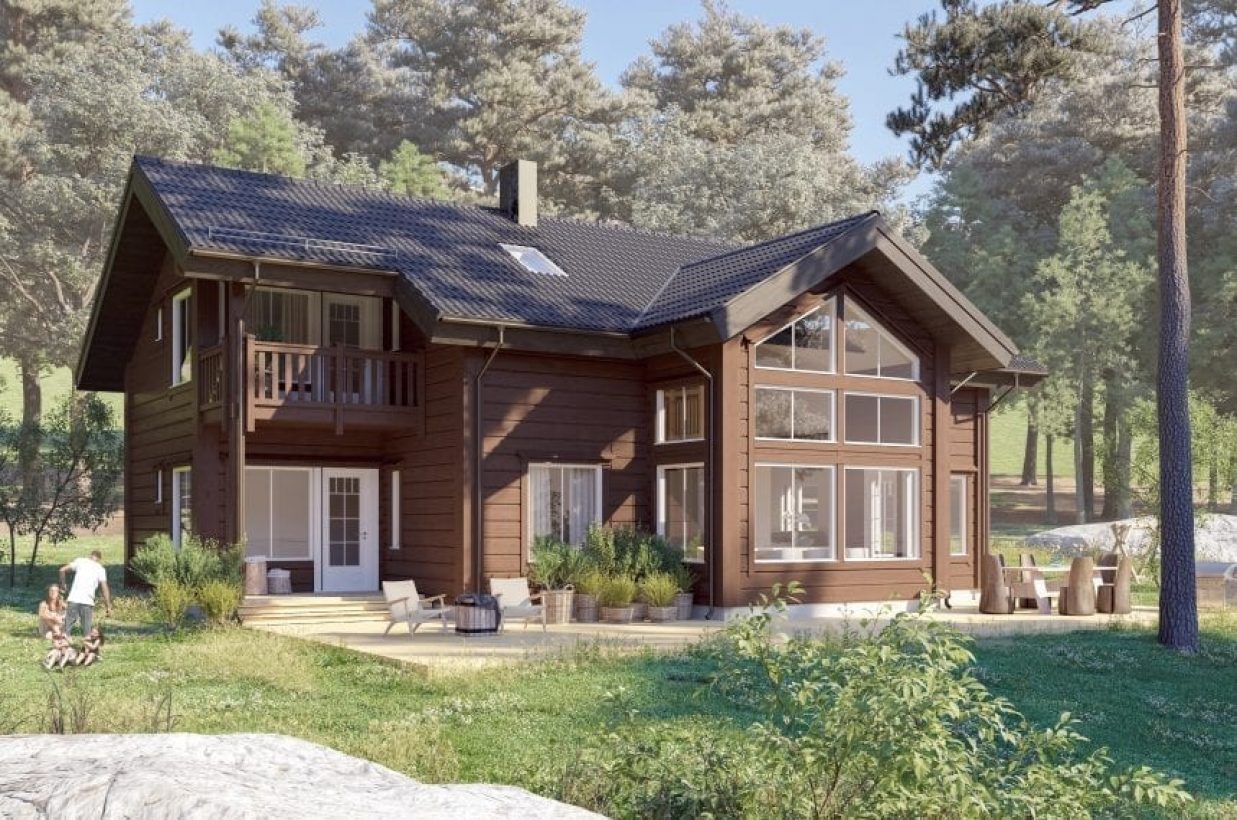Mountain house
Eco-house on the hillside
Nestled in a quiet corner of a small mountain, this low-energy house made of solid wood is designed to respect its natural environment.
Built on the hillside above a city, this low flat-roofed house is hidden behind the tall trees. House’s 142 square meters are all located in one floor and the 50 square meter suspended terrace extends the living area outdoors. Living room, parent’s bedroom and kitchen are all directly linked to the terrace which allows maximum amount of daylight to the common areas. The roof brim protects from direct sunlight.
Bathroom, toilet and another bedroom are located on the other side of the house, facing north. The kitchen is open to the south and west, maximizing daylight through the day.
The house was erected in two-three weeks during winter time and the whole construction project took 5 months.
Equipped with windows of low U-value and low-energy insulated walls, the house has been labeled BBC Effinergie in France. This means the total energy consumption is lower than 50kWhEP/m2.
- Building type: residential house
- Living area: 142 m2
- Terrace: 50 m2, larch
- Plot area: 1 580 m2
- Rooms: 3
- Year of construction: 2010
- Architect: Francesco Siani
- Wall structure: Non-settling Honka Fusion log 128 mm and exterior insulation 162 mm
- Cladding: Finnish Pine, vertical paneling
- Location: Rhône-Alpes, France




























