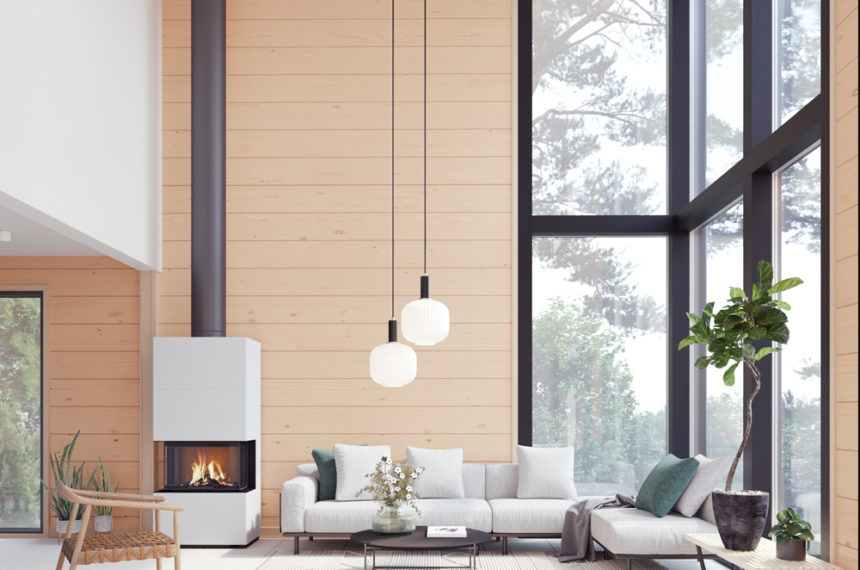Havu
Images are 3D visualisations of Havu 168 1A model.
Honka Havu is an impressive city house for a young family with modern needs. Its new, efficient floor plan includes an island around which you can access all the rooms. The large windows of the high-ceiling living room open towards the landscape and provide light also to the upper floor.
The lobby is also high, with plenty of natural light. The large bedroom and living area upstairs increase living comfort for the family’s adults. A remote workstation can easily be fitted in the bedroom and living area.
How can we help you?
Share your log home dreams with the nearest Honka representative. We will help you to realise them.
Get in touch







