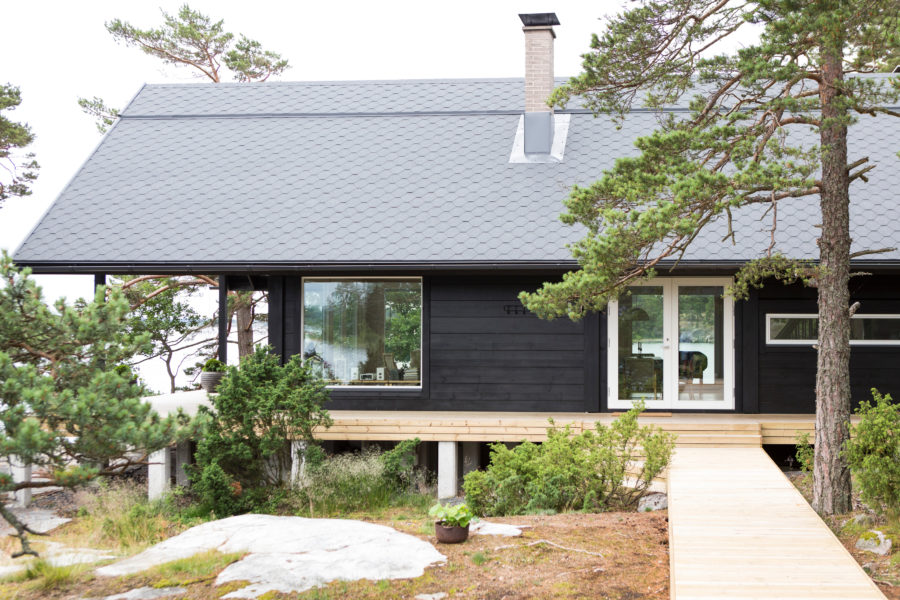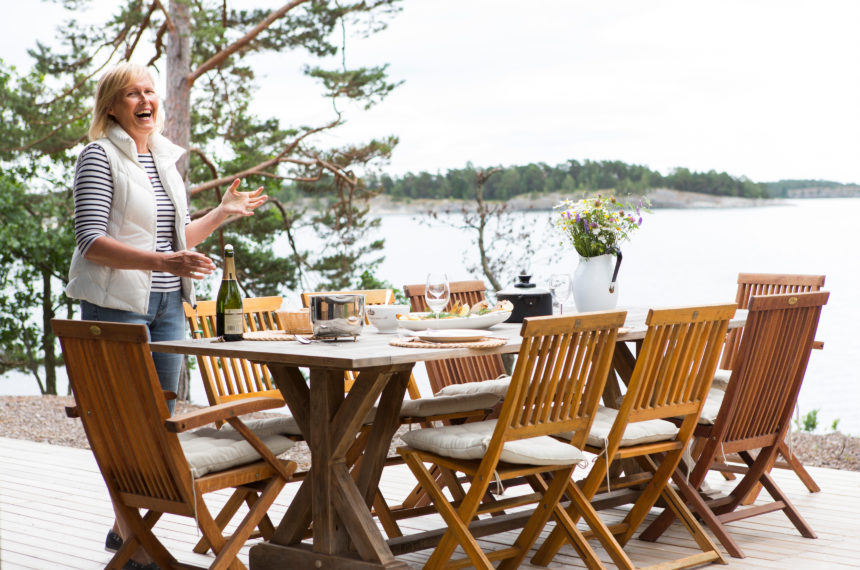Villa Saari
A holiday hideout in the Finnish Archipelago
Experienced sailors Kari Leppänen and Anja-Leena Toivonen are responsible for Honka’s distinctive Saari villa collection. The designs were created in conjunction with their own building project in 2014, Inspired by the stunning nature and wide open views at their Archipelago Sea National Park hideaway.
Although the homes in the archipelago are traditionally built using timber frame structures, Kari Leppänen was curious about logs, as they seemed such a great fit with the sea views. A practical and modern villa collection with a traditional feel also got the team at Honka excited.
They set about creating an outdoor space where all three generations of their family, plus friends, would be able to spend time together and alone all year round. Serious consideration went into making sure that the placement of the buildings in relation to one another would allow for both socialising and privacy.
Our wish was to create a place to gather in which three generations of family and friends could enjoy themselves together and separately, regardless of the time of year. Our dream came true in a unique way.
The buildings, treated with a dark finish, sit beautifully within the landscape at a comfortable distance from one another. The interiors, by contrast, are finished in a light colour scheme, with large windows. The three-metre wide eaves provide cover for the patio areas and the force of the ever-changing island weather. The pitched roof currently adds wonderful height to the interiors but could be converted to a mezzanine floor, if desired.
Arriving to our second home in the Turku archipelago always thrills. Here time, space, people and nature are in perfect harmony. We are truly happy here.
- Building type: Holiday home
- Living area: main building 81 m2 and sauna 25 m2
- Architect: Kari Leppänen
- Wall structure: Square log, thickness 134 mm
- Building year: 2014
- Location: Western Finland































