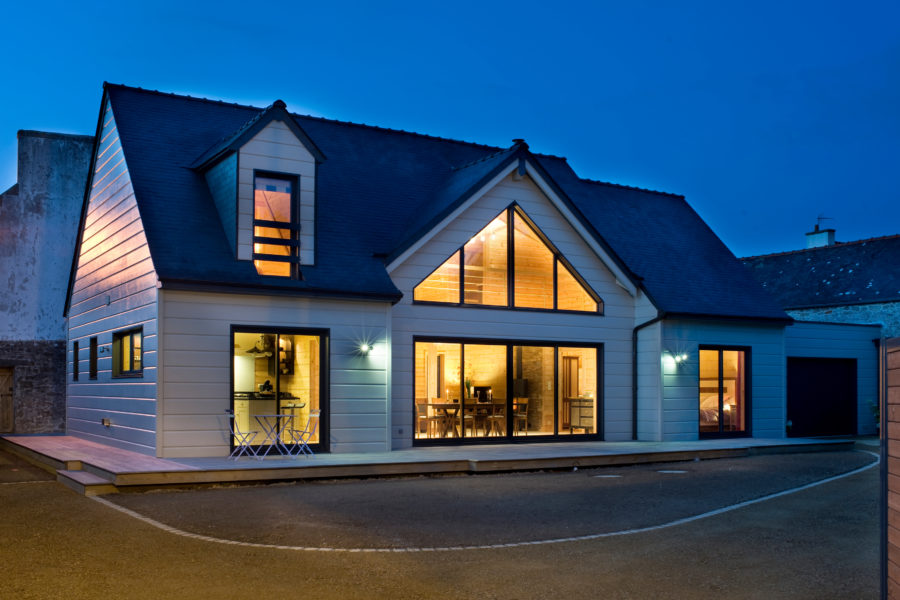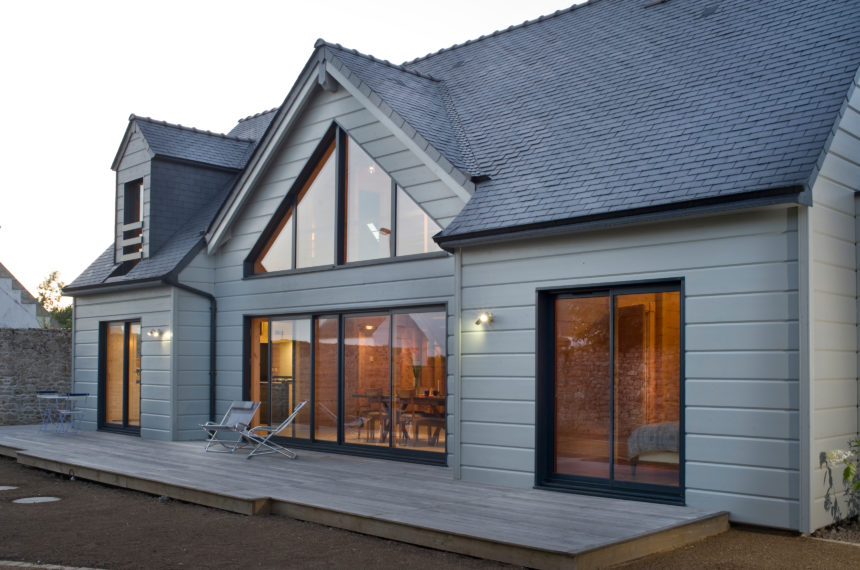Village house
A classic log house in a stone house area
This massive wood home is built in a village dominated by old stone houses in Western France. The two-storey house has a classic architecture that makes it blend beautifully into the village environment. It was designed as a secondary home for a couple who lives in Paris.
In the vicinity of the house, there is a 17th century church. The area is protected and for example the roof angle was determined by the building regulations. These regulations and the small size of the lot defined the design process. The end result is a successful interpretation of classic French architecture with the benefits of wooden house and all the modern day comforts.
It was clear from the beginning, that the living area of 181 square meters needed to be divided in two floors. The ground floor features an open plan dining area and living room with vaulted ceilings, kitchen, bathroom, and one bedroom. Two more bedrooms, a bathroom and lounge area are located on the first floor. The natural colours of wood are allowed to shine, connecting it beautifully with the landscape outside the window.
The house, built with the non-settling Honka Fusion log, was weathertight in as little as six weeks and the whole project was finished within 4 months.
- Type of building: Holiday home
- Living area: 181 m2
- Plot area: 565 m2
- Doors and windows: Oak inside, aluminium outside, colour RAL 7016
- Staircase: RIAUX Escaliers
- Terrace: Massaranduba
- Paint colour: Tikkurila Sariola, white/grey
- Wall structure: Honka Fusion FXL 128 mm + exterior insulation + fiberwood 22 mm + paneling
- Location: Western France



































