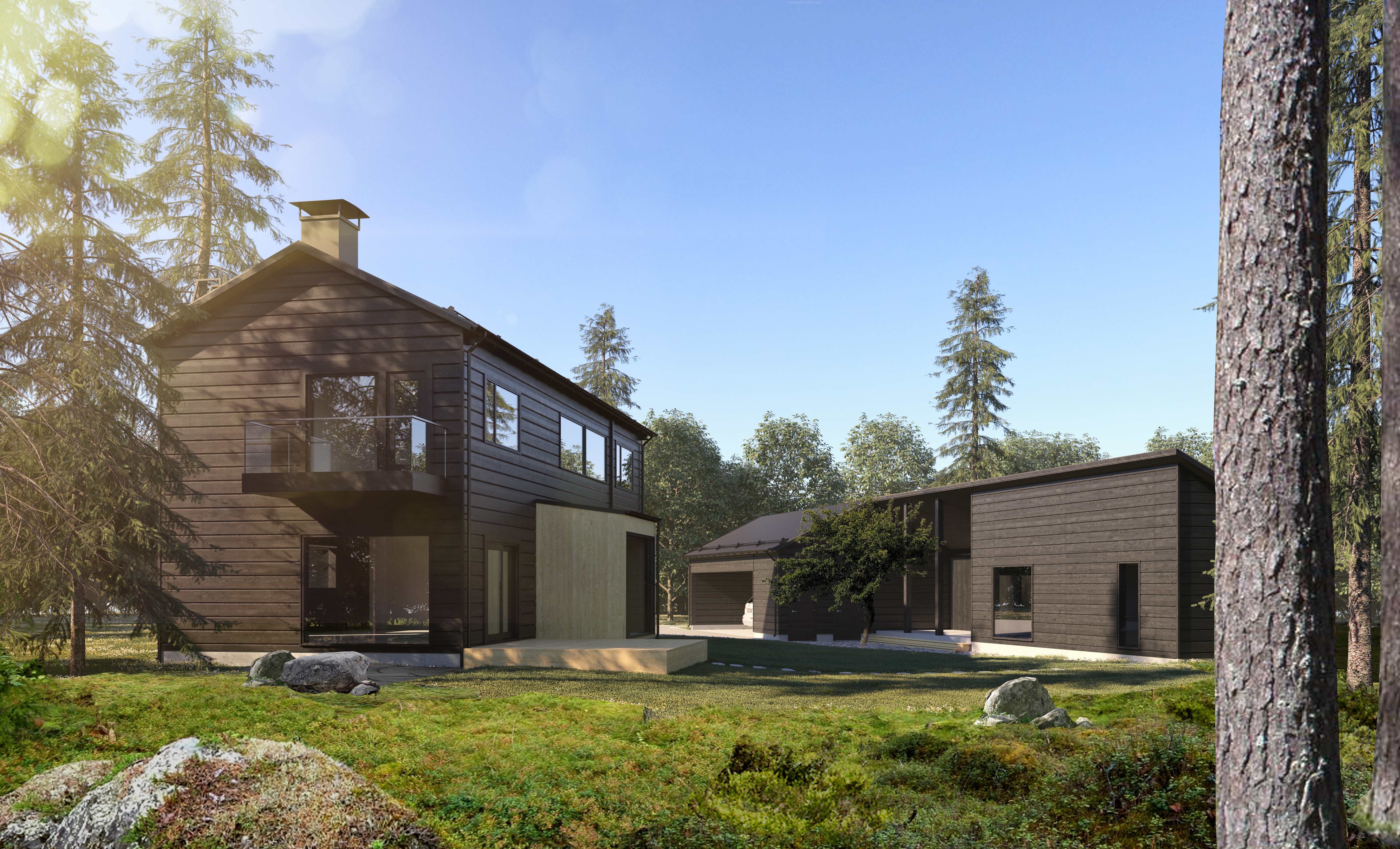The Markki show house combines tradition and urban details
Press release 6.7.2016
This year, the largest annual housing and living event in Finland is held in Seinäjoki 8.7.–7.8.2016. The Housing Fair 2016 will introduce traditional Ostrobothnian construction and unique wooden buildings. Honka is showcasing a contemporary and functional home with a sense of respect for the local tradition.
Honka Markki is a two-storey residential house designed and built for a family of five. The two-storey house has a high and narrow shape, which is typical of Ostrobothnian buildings. The living area of 185.5 m² contains four bedrooms, a large open kitchen and living room, a dining room with a bay window and an outdoor sauna building and garage. The main building and the outdoor buildings form a peaceful and private yard area.

The house is designed by the famous award-winning architect Anssi Lassila, known as an innovator of Finnish architecture who combines traditional building materials with contemporary architecture. His honours include, for example, winning the Finlandia Prize for Architecture in 2015 and he has also designed the wooden Periscope Tower building at the Housing Fair 2016, which is open to the public.
”I was inspired by the Osthrobotnian building tradition. Instead of copying it, I refined it into something new. As a material, logs make it possible to create architecture suitable for cities, with its continuous lines and clear joints,” Anssi Lassila explains.
The Markki house is built using non-settling Honka Fusion logs which allow for the inclusion of minimalistic, urban details. The large windows surfaces are joined to the non-settling walls with minimalistic mouldings. Instead of the traditional cross corners of a log house, the house is built with Honka Zero corners suited for contemporary tastes. The dark brown colour and larch cladding in the bay window and entrance create a harmonious colour scheme.
The side building houses a garage and storage space, as well as a sauna and guestroom. For the family who commissioned it, the solution made the dream of an outdoor sauna a reality. The look of the buildings is unified, and they are joined by larch terraces. The terraces of the main house and side building frame the sheltered yard, which is landscaped to fit in with the surrounding forest. When built in a dense, urban environment, the structure enables peace and quiet even while being close to neighbours.
The Finnish word “markki” is a loan from Swedish referring to an area of land. In the South Ostrobothnian dialect, “markki” refers to one’s own courtyard.
Building Type: Residential house
Fair house no. 19
Living area: 167,5 m2
Rooms: 6 rooms, kitchen, separate sauna building, car shelter and storage building
Architect: OOPEAA / Architect Anssi Lassila
Interior design: OMAdesign / Anna Tuohimaa
Wall structure: non-settling Honka Fusion log FXL 204×260 mm / Honkarakenne Oyj
Windows: Piklas EkoEnergia / Piklas Oy
Doors: Kaskipuu
Heating methor: geothermal pump, underfloor heating
The annual Finnish Housing Fair will be held in Seinäjoki in 2016. Seinäjoki is located in South Ostrobothnia, about 350 km from Helsinki. This grand event is open from 8 July to 7 August. The beautiful residential area is located by the lake called Kyrkösjärvi, only few kilometres from the city centre. Seinäjoki is a home for nearly 60,000 inhabitants and is special for its original culture, rich history and entrepreneurial spirit.

