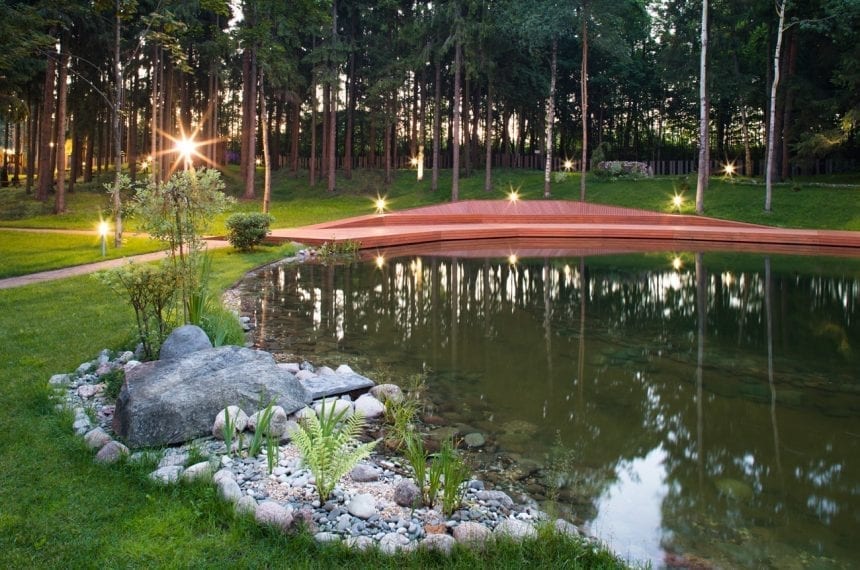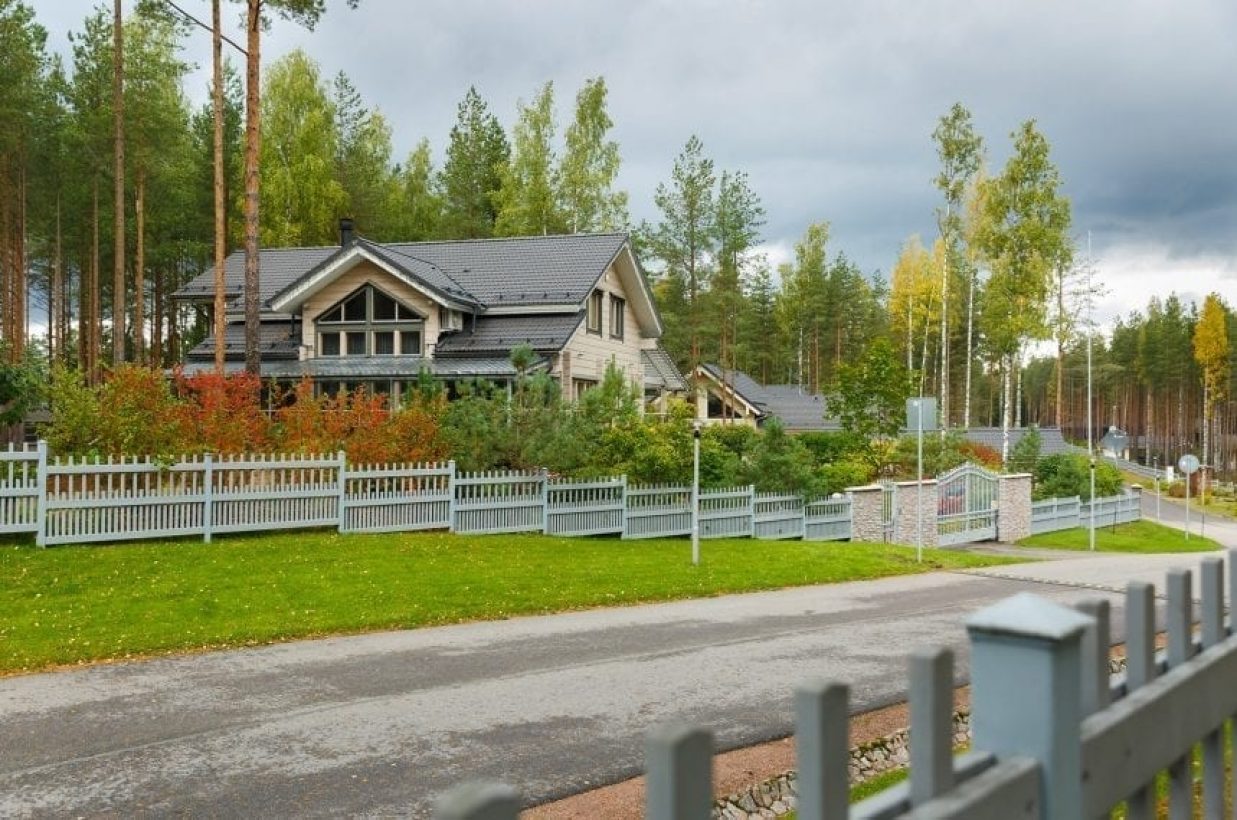Build attractive and pleasant living areas
26.09.2017 BY Maria turenkova
The current megatrend of living is based on well-being and sustainability. The expectations for today’s living areas and individual homes are strongly connected to the well-being of the residents. This also applies to the visual and functional features of the districts and homes. Therefore, healthy, sustainable and convertible solutions that are easy to maintain are favoured. Well-being also means continuity: sustainability on the long term.
The location and potential residents of a living district help to determine its concept. City planning may also influence the work. Developing an entire living district requires that you adopt a holistic view: planning the number and location of building plots, securing enough space and suitable places for parks, playgrounds and sports areas as well as for other services. A larger area may need a daycare centre, school, grocery store and so on.
Decisions can depend on many factors:
- Location and its characteristics
- Potential residents and their demands (e.g., smart and/or green living)
- Infrastructure and services now and in the future
- Sizes of individual building plots
- House types – individual, duplex and/or row houses

The Honkanova Concept Residence is a modern complex of contemporary residences intended for permanent living in a prestigious suburb of St. Petersburg, 300 meters from the Gulf of Finland. It was recently awarded as “Best of Elite Class (St. Petersburg) in Village of the Year event in Russia.
Combining functionality and aesthetics in a residential district
Residential districts are built to last for decades. The features that are trendy at the time the area is designed and built give it character, but there are also qualities that are important on the long term. The long term impacts of the chosen solutions are not only important for the residents, but they also build reputation and create trust in the architect’s and developer’s competence in creating successful living districts.
Firstly, pay attention to the accessibility: one important factor in a nice neighbourhood is how the outdoor and indoor connections are arranged. How do the residents use public transportation, how are the roads and parking lots situated, how have the walking connections been designed? Are the playgrounds, sports fields and other common areas located so that they are easy to use? All these features should support the local community and its well-being.


A good example of a residential wooden village within a city is Myllypuron Tara, today the home of some 2 000 residents in Helsinki, Finland.
The other aspect of building an area with character is how the visual style and functionality are connected. In the planning phase, many important decisions are made: e.g., the building materials, size and form of the houses and how the indoor and outdoor living areas are connected. A harmonious look and feel creates the basis that can then be brought to life with personal details. To increase variety and pleasantness, the houses can be different in size and form, e.g., you can have uniform themes for cladding, colours, roof shapes, windows, entrances and so on.
Living in harmony with nature
Human well-being is closely connected to nature and communities. We need both: the calming presence of nature – sceneries with living trees, plants and water – and interaction with other people.
These natural needs should guide the planning of new living districts. Common outdoor areas build the sense of community and bring a touch of nature to our lives. Also, when the claddings are made of natural materials like wood, it gives us a pleasant touch of nature both visually and acoustically.


Copper Lake 2 village, a beautifully finished lakeside area in the Karelian
Isthmus, was honoured with the award in the “Best of Premium Class (St. Petersburg)” category.
As people want to spend more time together and outdoors, their homes should also be built with comfortable outdoor spaces. Living areas, dining areas and even kitchens can be constructed outside. Terraces can include fixed dining tables, benches, plants, storage spaces and so on. The use of outdoor lighting adds mood and functionality. Indoors, large windows are popular because they help to bring the outside into the house. All this can be realised with modern log houses.
The individual homes in a living district should fulfil various needs: some families prefer open-plan interior spaces that provide flexibility and help to strengthen familial bonds. Other residents may appreciate smaller spaces. Flexible home sizes and ease of modification help to build a community for all ages. When homes are built using massive logs, everything comes together to support living in harmony with nature.

The modern duplex villas at Honka’s Panorama Village in Kuusamo, Finland, are placed in a pattern inspired by small Alpine villages.
Modern living areas made of wood
The style can be contemporary or traditional, but these days people value homes made of ecological, low-maintenance materials. Modern log houses meet these and many other demands: they are also healthy, durable and compliant with building and safety regulations in terms of fire-resistance, for example.
For an investor, the speed of construction also matters. Log houses and complete log house districts can be built in less time than with many other building materials. We at Honka have constructed large log buildings in less than one year, including the courtyard. This is possible thanks to our local partners who provide everything needed for the building project, starting from project planning. The easiest way to start a successful living district project is to contact the local Honka representative.
Honka Projects
Download this inspiring book with attractive examples of commercial and public projects all around the world, realised with the Honka log technology in harmony with nature.










