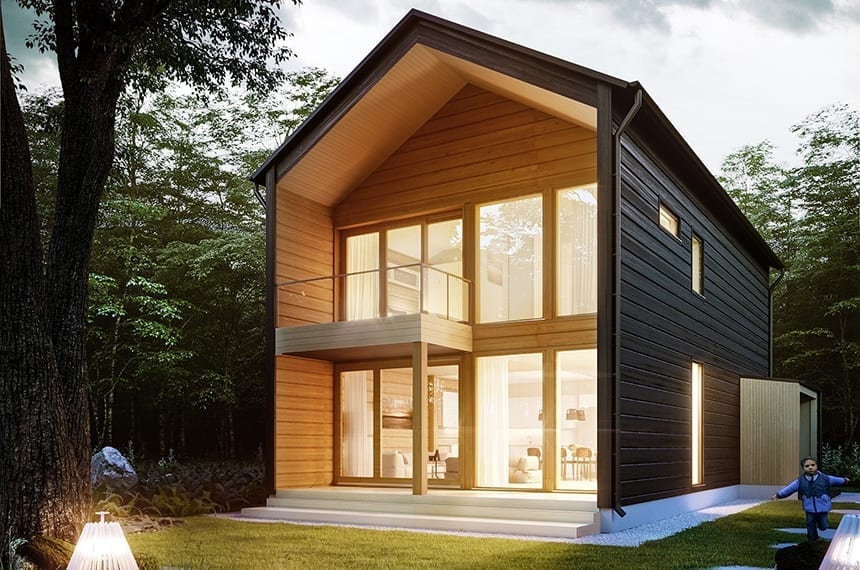The versatility of log continues to inspire designers
29.1.2018 BY By Katariina Suominen
Massive-wood log enables a modern design to buildings, which has strengthened its popularity in both public buildings and in private homes and cabins. The modern log building is attractive to designers also because it is healthy and ecological.
A house gets a modern look because of several factors. It is affected by the geometry of the building and its roof shape, windows, details of structural joints and the color scheme – as well as the other selected building materials.
Buildings in the modern architectural style typically have clear-cut lines and minimalistic details. Indeed, the subtler the bonding joints of the log structures, the more visually appealing a contemporary-style home is usually found to be. Buildings of this style also aim for minimalistic cornices, which creates certain structural challenges, especially in the Nordic climate, but these too are solvable.

Many contemporary buildings have large glass surfaces that let in plenty of natural light, creating an interesting contrast together with solid walls. Other architecturally significant features are carefully considered views within and through the building that may enhance the house’s modern feel. A continuation of visual lines and surface materials from indoors to outdoors help create a clear-cut overall design. With a selection of classic natural materials and a combination of innovative building materials, the building will keep its modern look for years to come.

As an architect, I am convinced of the strengths of solid log in healthy living: a log wall is natural, breathable, durable and safe. Interesting surfaces and carefully considered details please the eye, making genuine log surfaces excellent solutions for enlivening the visible parts of the building. If so desired, the log frame also functions as a finished surface: whether as the façade or an interior wall, a log wall is appealing both in its natural state and when treated or combined with other materials.
Modern log technology gives a freedom of design
Log is a genuine natural material that has been used for building durable homes and public buildings for centuries. Before, when building with log, you had to take into account the fact that the wood stretches and contracts leading to settling, which meant extra work before, during and after the actual building.
Now, this problem is history with the Honka Fusion technology developed by Honkarakenne. Because this non-settling log neither stretches nor contracts, the log wall can easily be combined with other materials, such as stone, steel and glass. It also enables the inclusion of the large windows that are typical of modern architecture in log buildings. Because there is now no need to account for settling, the moldings around doors and windows may be kept minimalistic. If the zoning plan so requires, the log structure can be cladded and thus hidden from view.

For example, in stone house zones a building with a log structure can be adapted to the surrounding buildings with rendering or flagstone cladding. When the log structure is combined with cladding, the openings on the façade may even appear to be entirely without moldings, if the joining details are made discreet. If the log wall remains visible, it can be treated as desired. Thus, the non-settling log gives ample room for designers to implement a variety of different wall structures.

Another solution developed by Honkarakenne is the zero corner, which is based on what is known as the corner lock. It is like a developed dovetail notch with the ends of the log remaining hidden from view. This allows for tight and moisture-safe notches that only require a narrow trim. The traditional saddle notch can therefore be forgotten, and the logs no longer need to be staggered as in traditional log buildings. Instead, the look of the zero-corner log house resembles that of a wooden house with even, horizontal panels.

Log architecture enlivens interiors and interior linings
Indoors, log also enables interesting architectural solutions. As a massive-wood structure, the log can continue outside from indoors safely without thermal leaking, giving the building a clear-cut style. By combining log structures with large glass surfaces, the interiors can be flooded with natural light, even if the building only faces a single direction. Then, the warm log walls create a wonderful balance by contrasting with the sleek glass panes.
When planning for surface materials, the load-bearing log structure is a beautiful solution in itself, and for example the sauna does not need additional paneling at all. At its simplest, wood in its natural color and only a light treatment is a lovely solution to the interior design. When aiming for a consistent overall look, even lightweight partition walls may be cladded with panels that look identical to the log. Only sky’s the limit in the interior design of a log house, because even heavy furniture or other decorative elements are safe and easy to attach to the sturdy log walls.

When the log frame is not cladded entirely, it gives the maximum benefit for healthy indoor air. The visible log frame also beautifully displays the tight and shadowless interior corners, characteristic of the zero-corner solution. Log surfaces can be treated by painting, staining or oiling, as long as the natural breathability of the log is not blocked.
Interior log walls can also be covered either partly or entirely with panels, wallpapers, natural stone, wallboards or other materials of your choice. For humid rooms, however, a stone or tile surface is recommended.
Honka Projects
Download this inspiring book with attractive examples of commercial and public projects all around the world, realised with the Honka log technology in harmony with nature.











