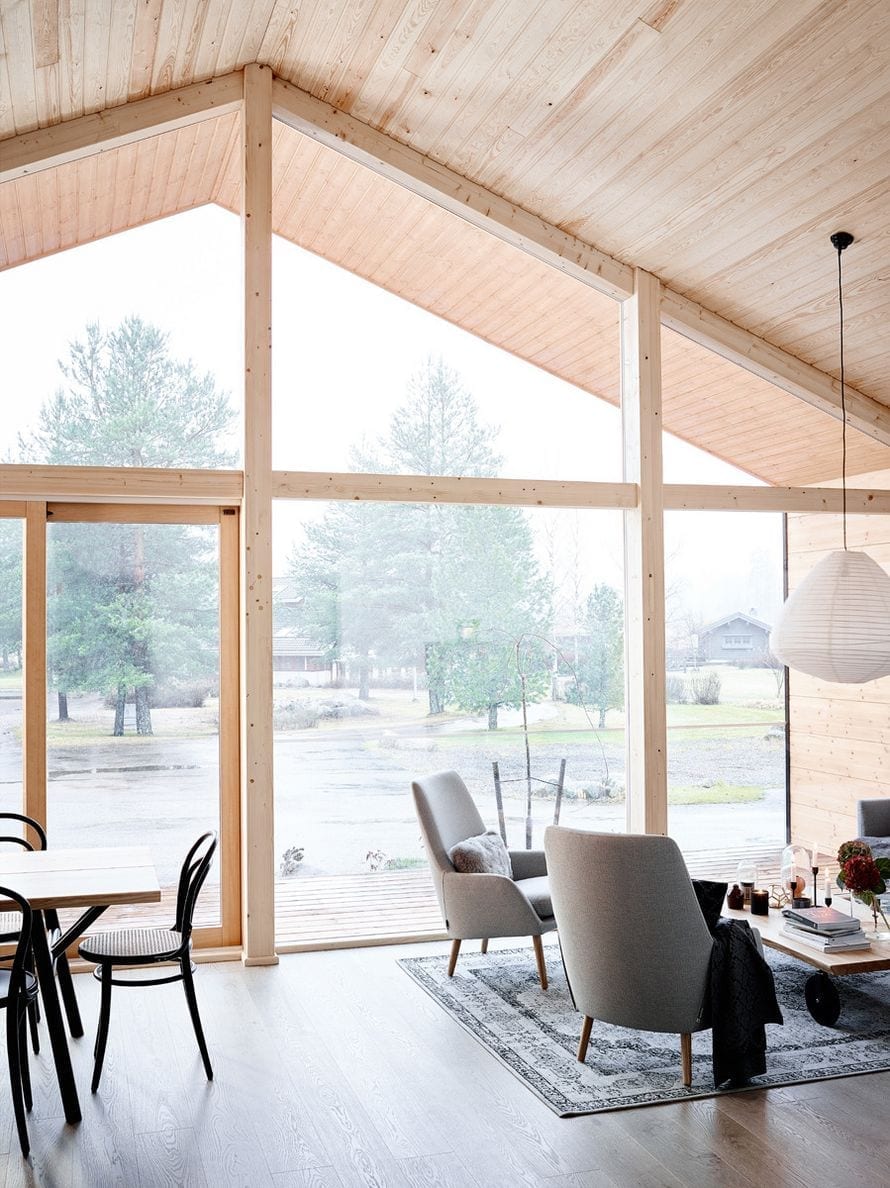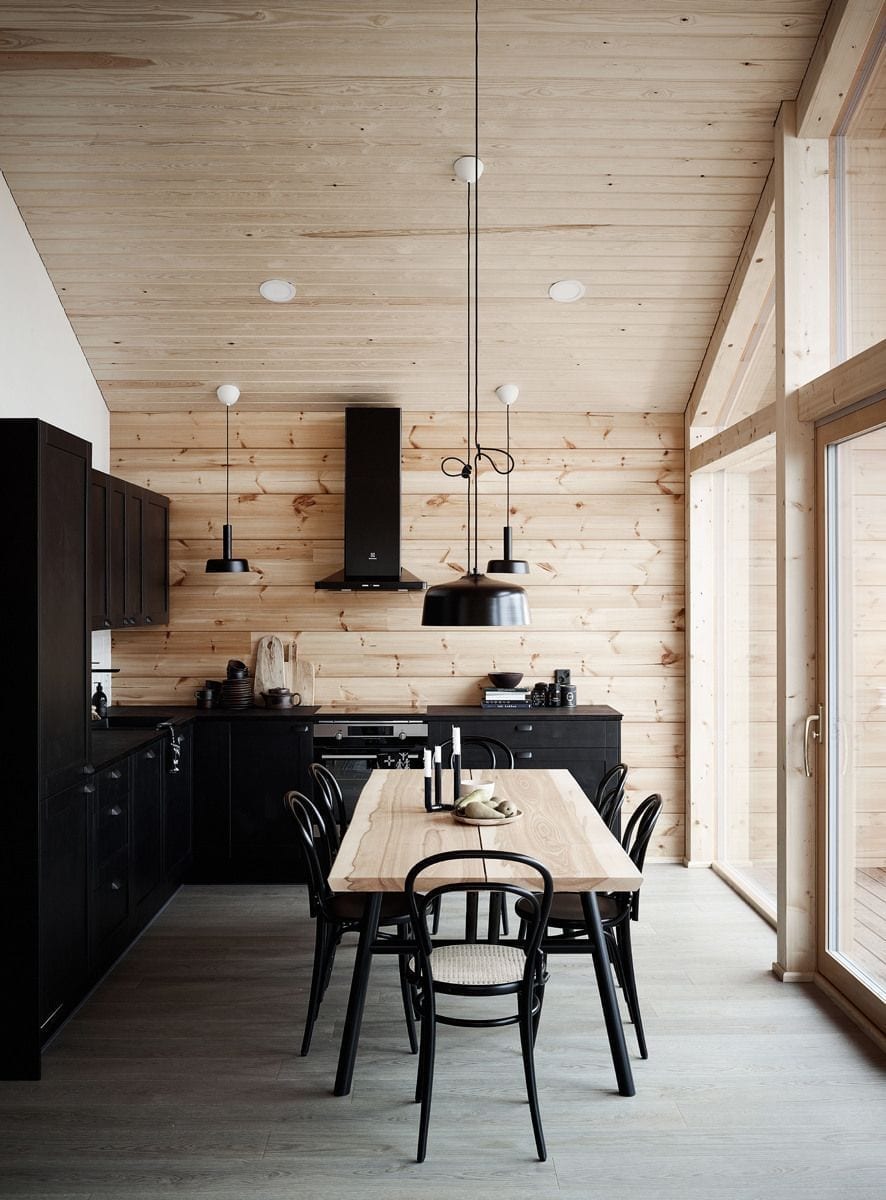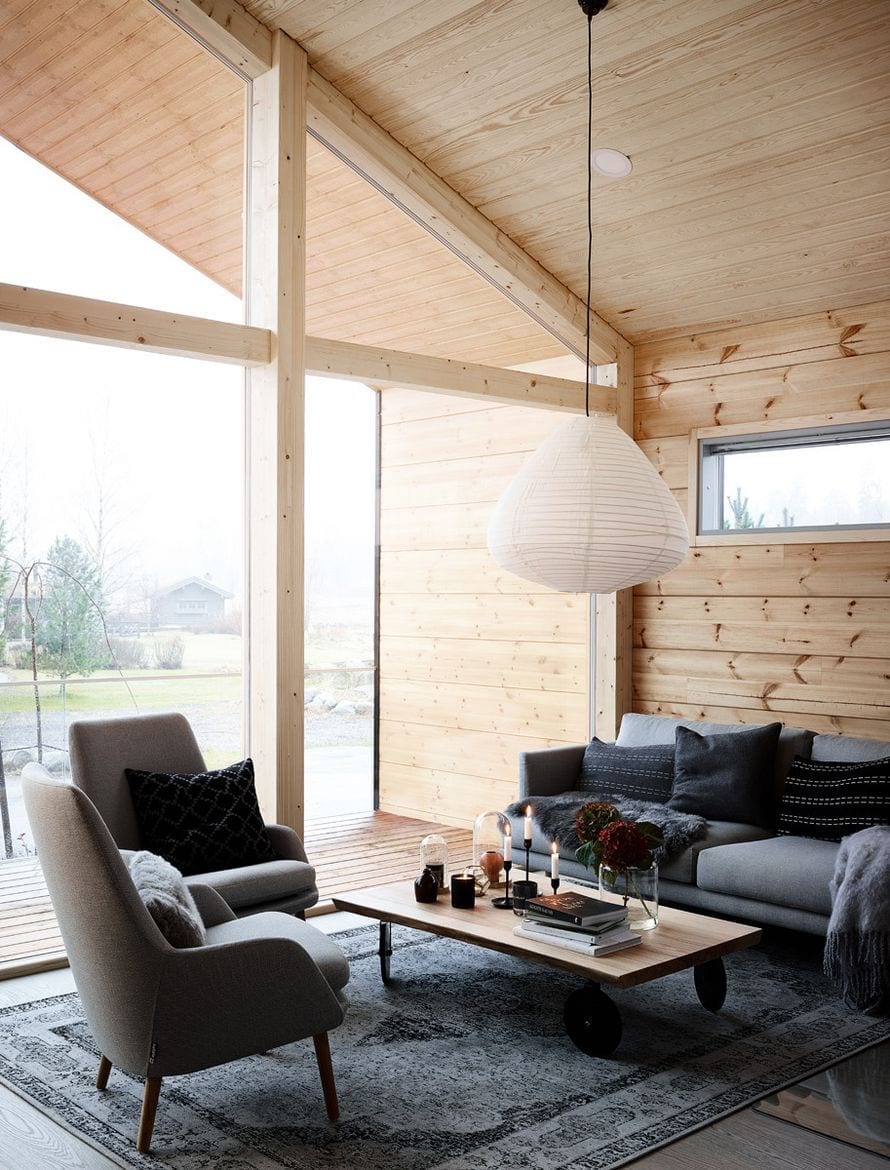Interior designed Jonna Kivilahti was invited to design the interior for Honka Vista in the Honka showroom area in Tuusula, Finland. The showroom area next to the Honka main office has existed since the sixties and was renovated completely in 2017
Jonna Kivilahti, famous for her blog Mrs Jones, was asked to design the interiors for Honka Vista, one of the new showcase houses, a stylish choice for either permanent living or a holiday home. Jonna chose the surface materials, tiles and paints, as well as the kitchen and bathroom appliances for Vista.


In the living room, dining area and kitchen the log was left in its natural colour. As contrasting elements, the house has a massive glass wall, black kitchen, a greyish parquet floor and white walls.
Jonna Kivilahti, Interior designer
I wanted to bring light and a sense of freshness to Honka Vista with white treated log walls and grey window frames and doors.
Jonna Kivilahti

Honka Vista is a compact residential house or a holiday home designed by Tanja Rytkönen. The kitchen and living room at the front of the house are filled with natural light. The more private areas, such as the bedrooms, sauna and bathroom can be found at the back of the house.
Jonna favoured Finnish design and manufacturing in her choice of materials. There are many domestic companies represented in the interior design of Vista, including Hakola, Balmuir, Saana ja Olli, Finarte, Innolux, 1kertaa2 and BE design.
Honka Vista collection
Honka Vista is a stylish choice for either a permanent or a holiday home. The all-glass facade opens a fantastic view to the outside world and the high ceiling provides a great sense of space to the house.
View collection



