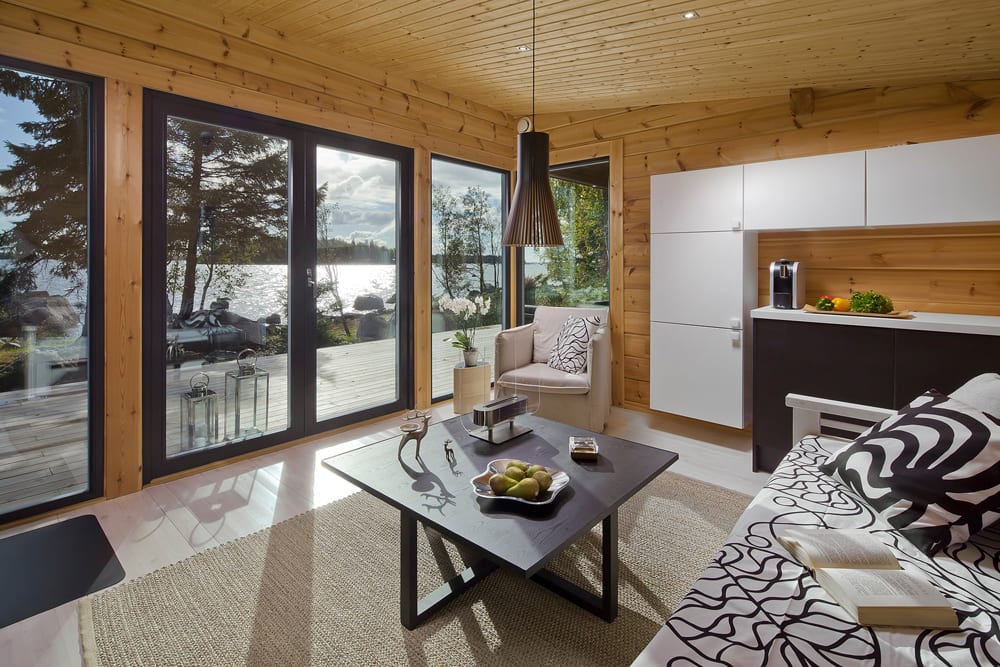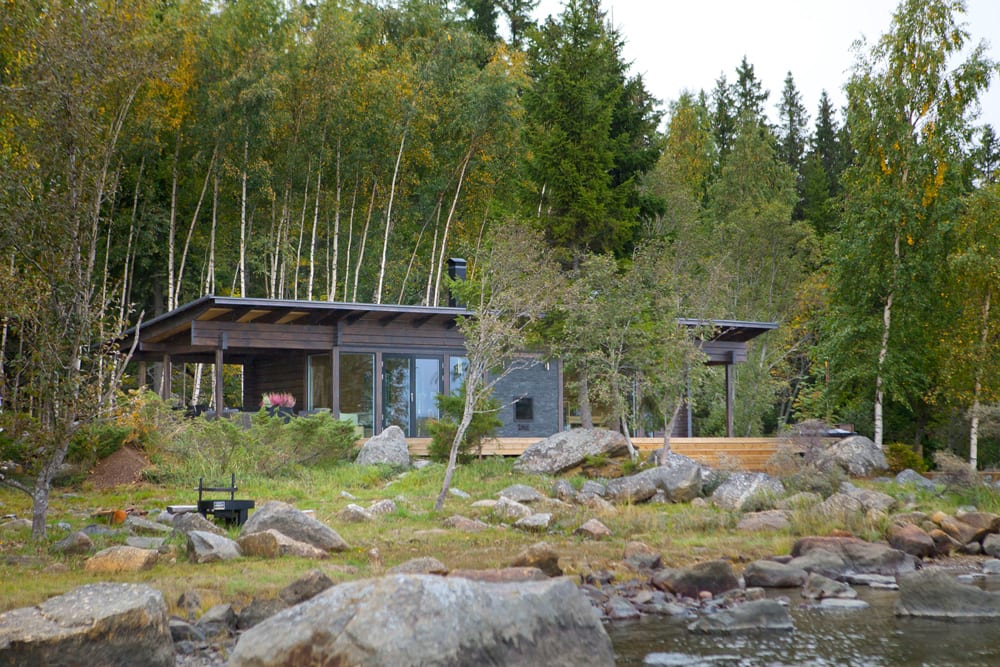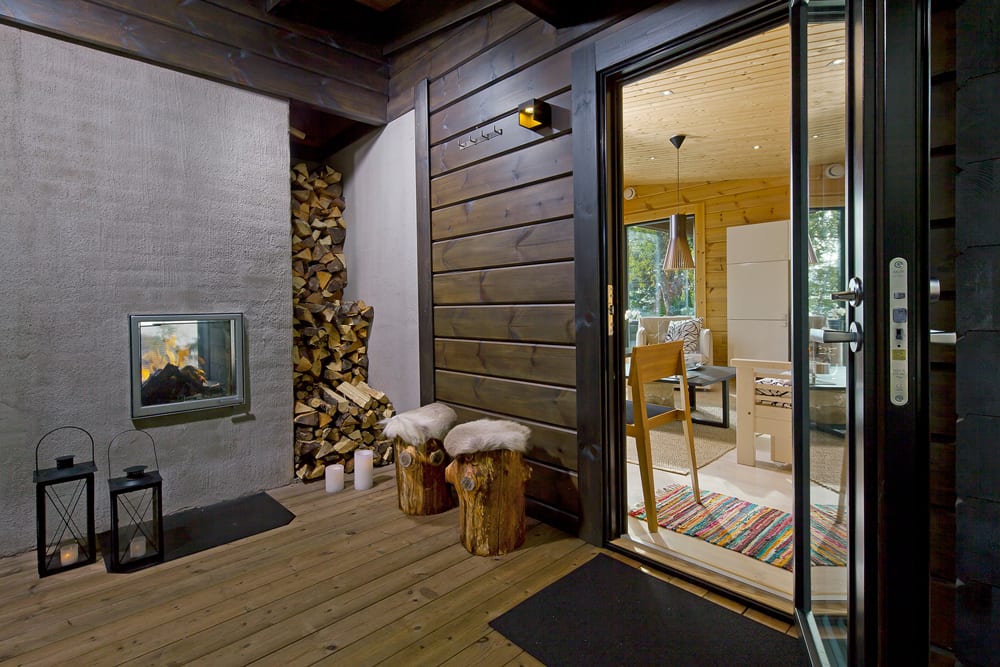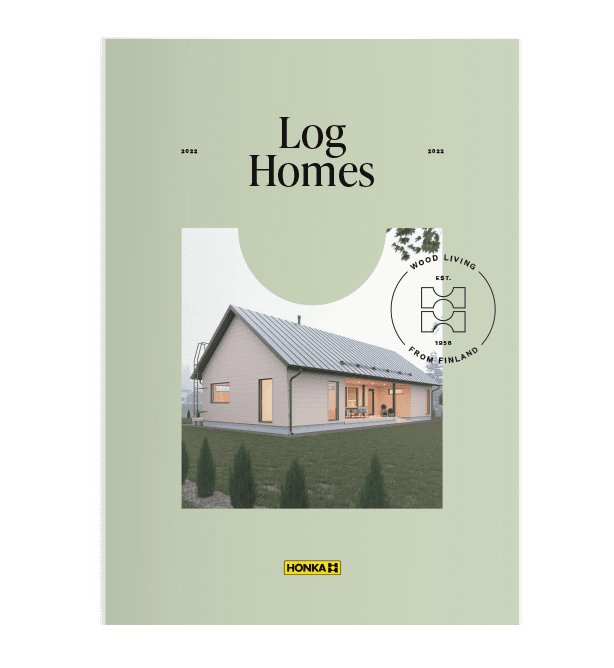Dreams do come true. That was the thought in Jan-Erik Viitala and Anu Nyman’s minds when they set about planning their island log sauna. Now, as the couple enjoy the gentle steam of their wood-fired stove in their magnolia-clad Kide sauna and admire the island scenery through its large window, they have the additional satisfaction of knowing they were right all along.

 Jan-Erik Viitala and his partner Anu Nyman have always enjoyed boating in their local archipelago and on their many shared outings, the idea of a holiday house all of their own began to emerge. They envisaged it as a little haven where they could conveniently stop off shorter or sometimes longer stays.
Jan-Erik Viitala and his partner Anu Nyman have always enjoyed boating in their local archipelago and on their many shared outings, the idea of a holiday house all of their own began to emerge. They envisaged it as a little haven where they could conveniently stop off shorter or sometimes longer stays.
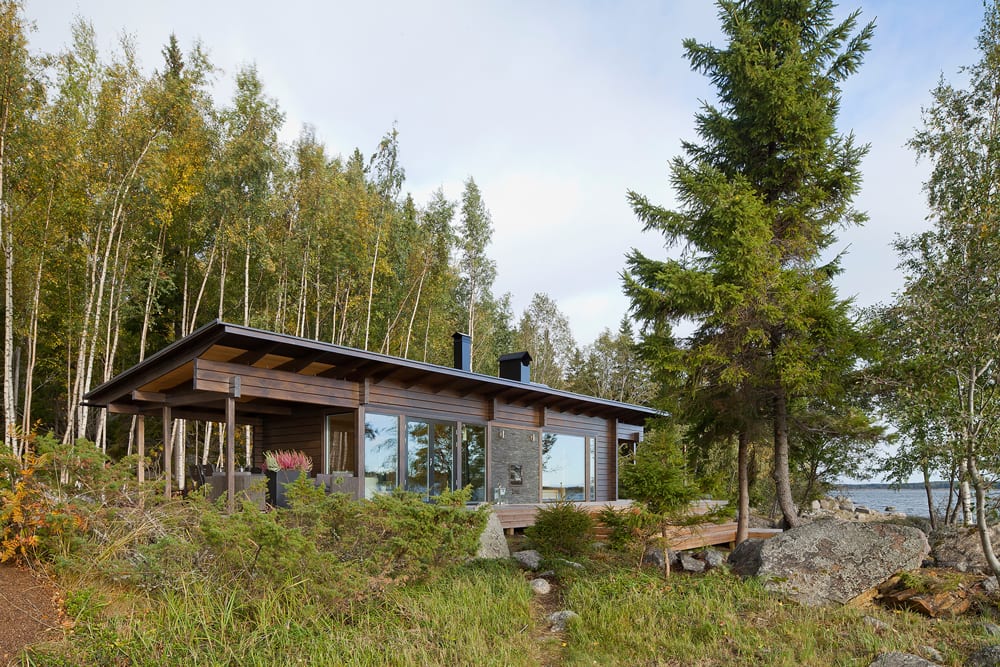
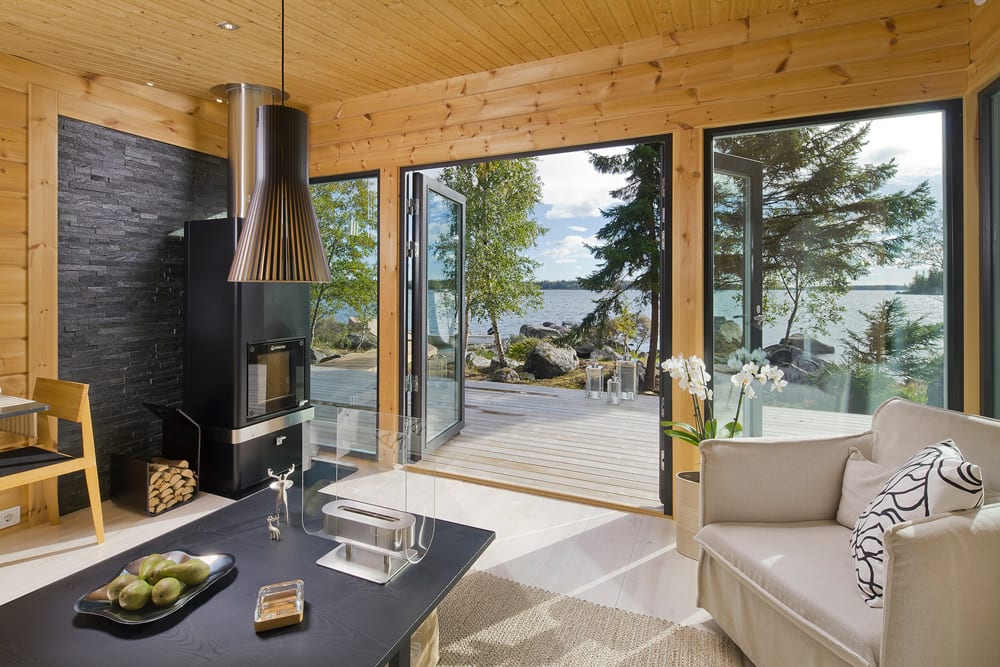 They both agreed that sustainable log would be the most suitable building material. It is hardwearing and does not mind being left unheated for periods of time. The couple felt it was important for the property to fit in with the island scenery. A sleek, single-storey mono-pitch design felt like the right choice.
They both agreed that sustainable log would be the most suitable building material. It is hardwearing and does not mind being left unheated for periods of time. The couple felt it was important for the property to fit in with the island scenery. A sleek, single-storey mono-pitch design felt like the right choice.
We wanted the living area to have French doors that open out onto the terrace. When the doors are open, it is not easy to tell where indoor and outdoor meet. That gives such a sense of space to the property. It was very important for us to achieve that flow.
Jan-Erik Viitala
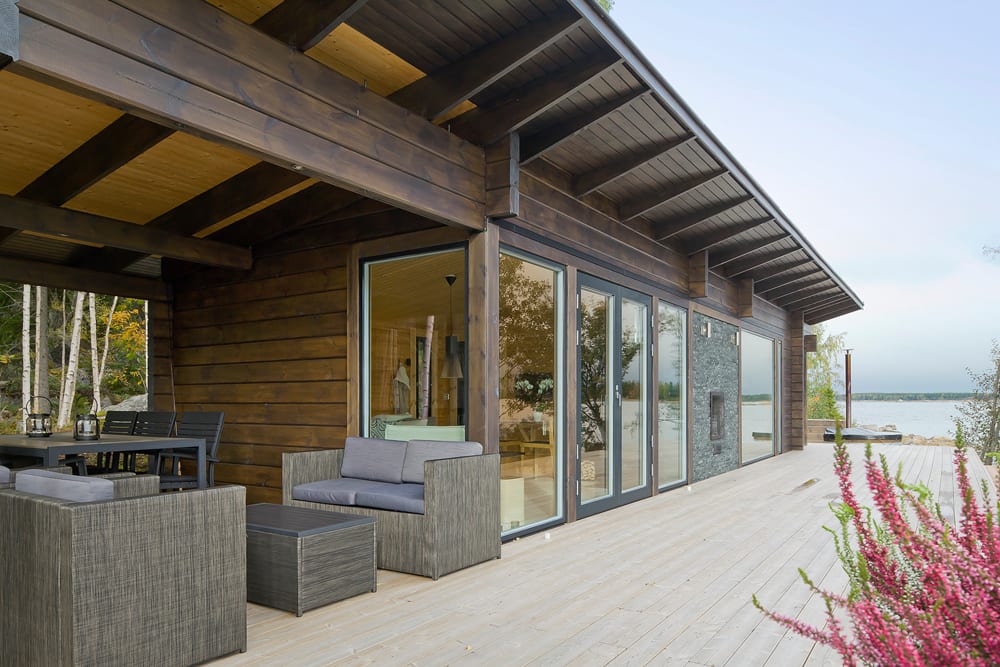
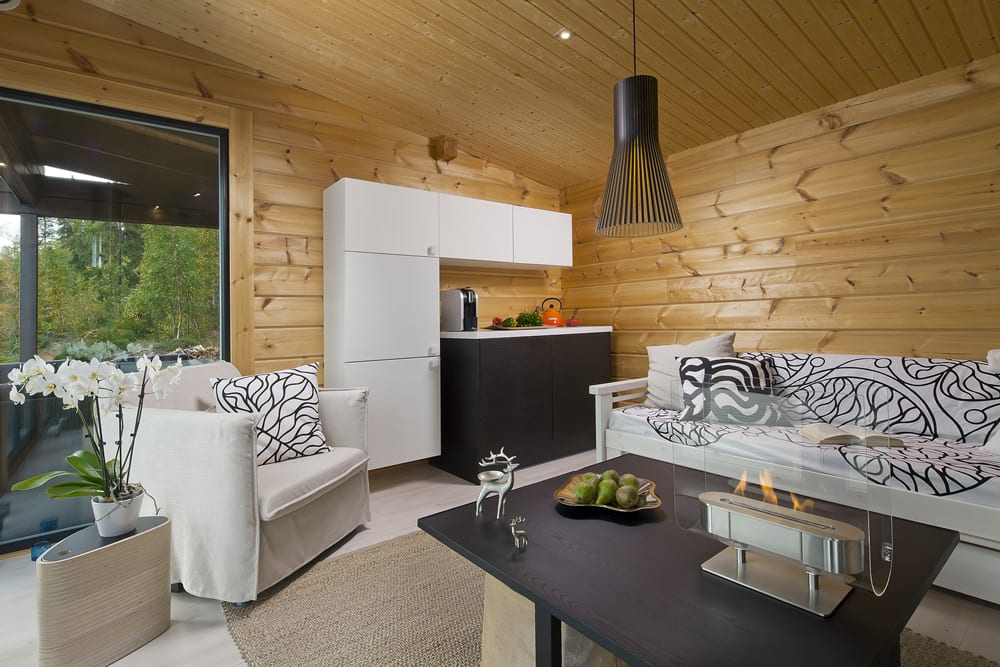 The solar panels on the mono-pitch roof and the carefully thought-out battery capacity generate enough energy for nine months of the year. During the three darkest months in winter, additional energy is provided by a generator.
The solar panels on the mono-pitch roof and the carefully thought-out battery capacity generate enough energy for nine months of the year. During the three darkest months in winter, additional energy is provided by a generator.
Building facts:
- Building type: sauna cabin
- Living area: 24,5 m2
- Covered patio: 22 m2
- Terrace: 92,5 m2
- Wall structure: Square log, thickness 112 mm
- Location: West coast of Finland
How can we help you?
Share your log home dreams with the nearest Honka representative. We will help you to realise them.
Get in touch

