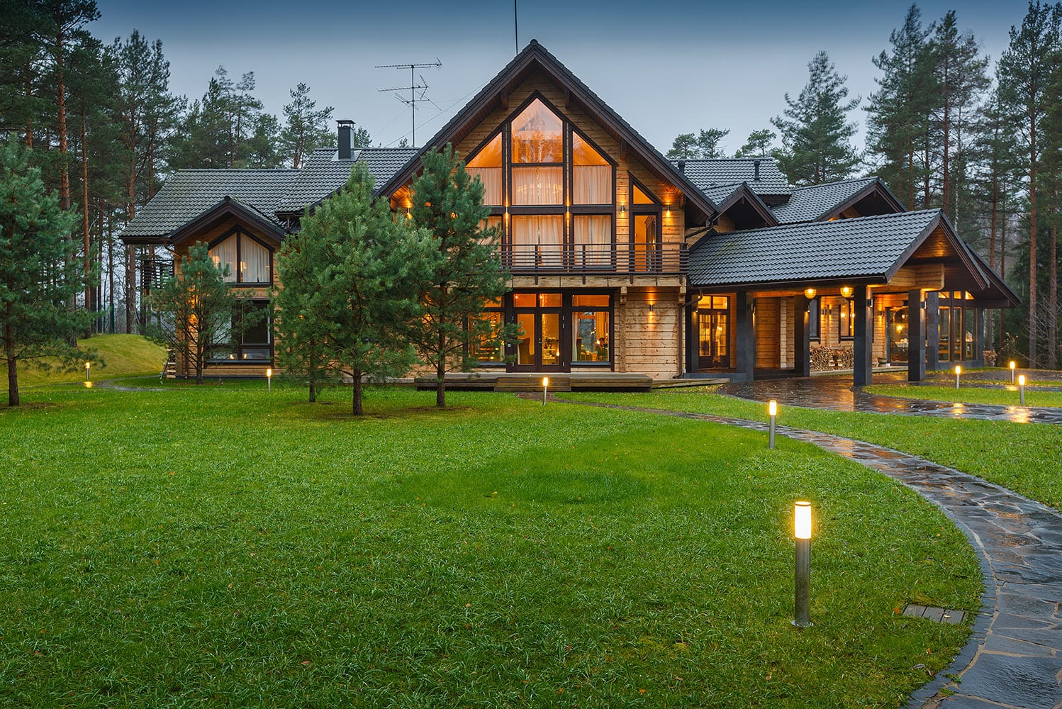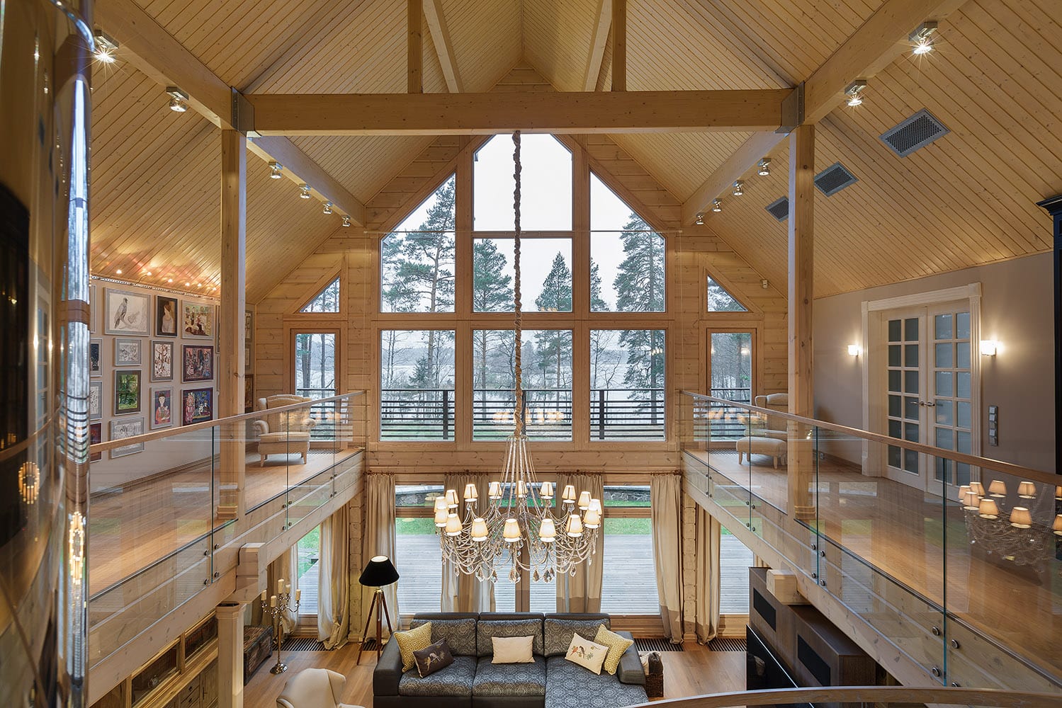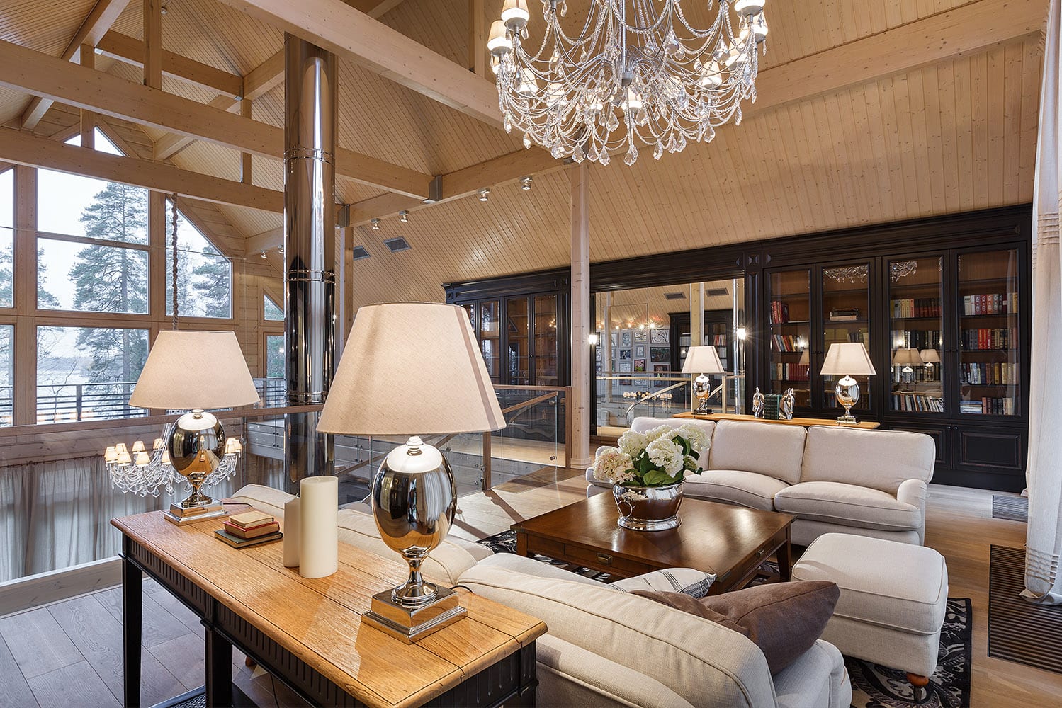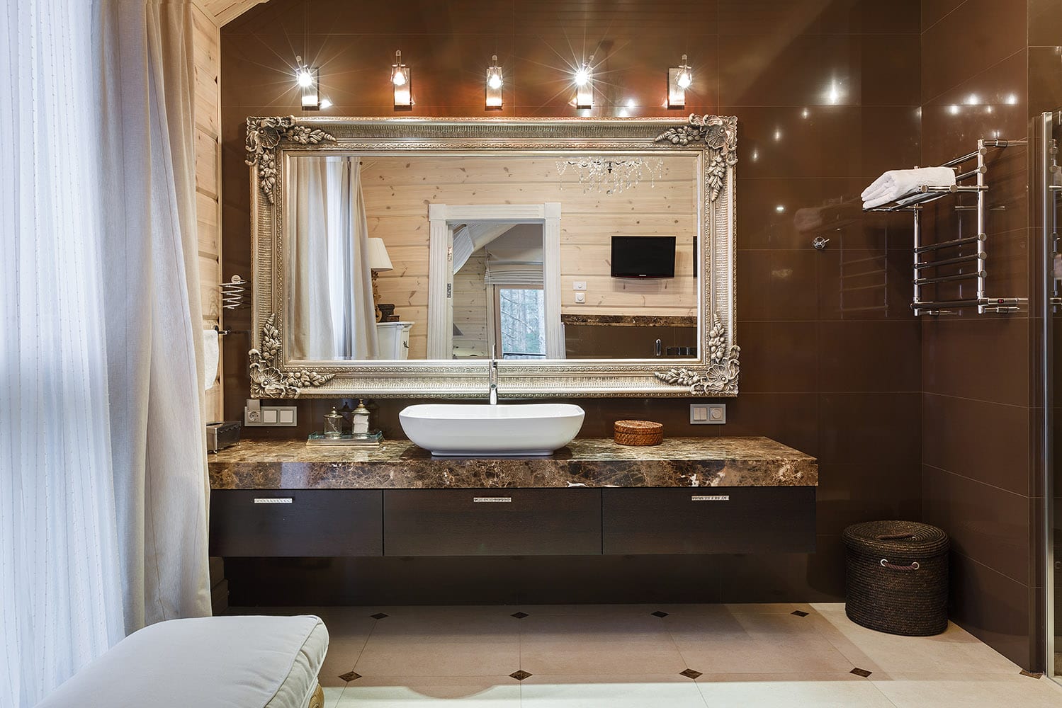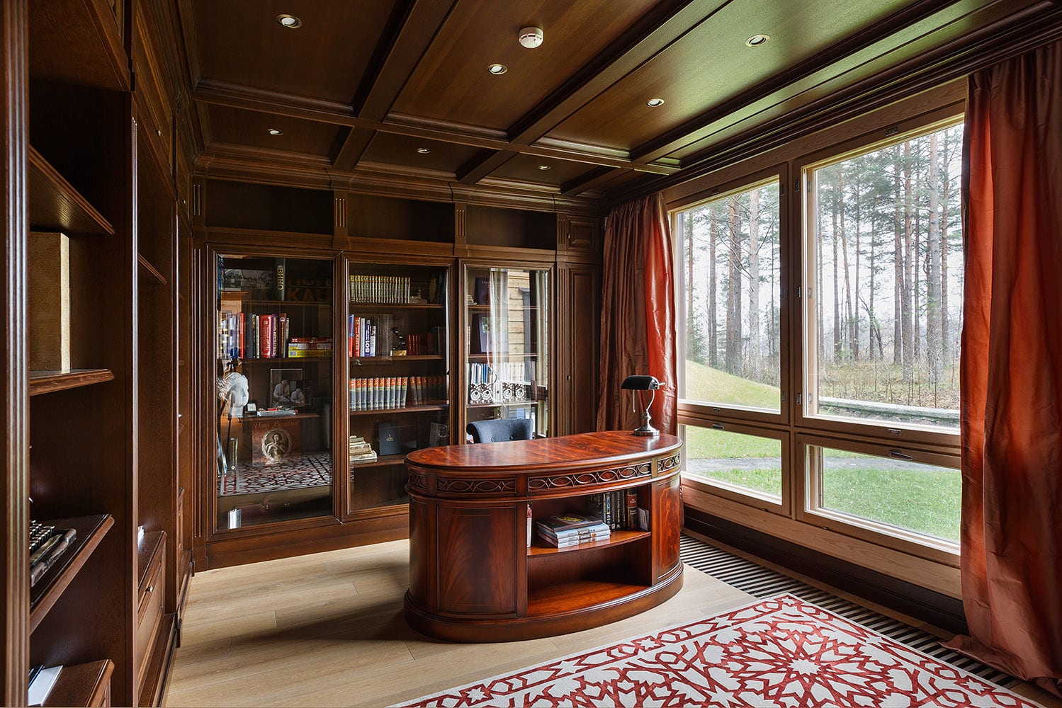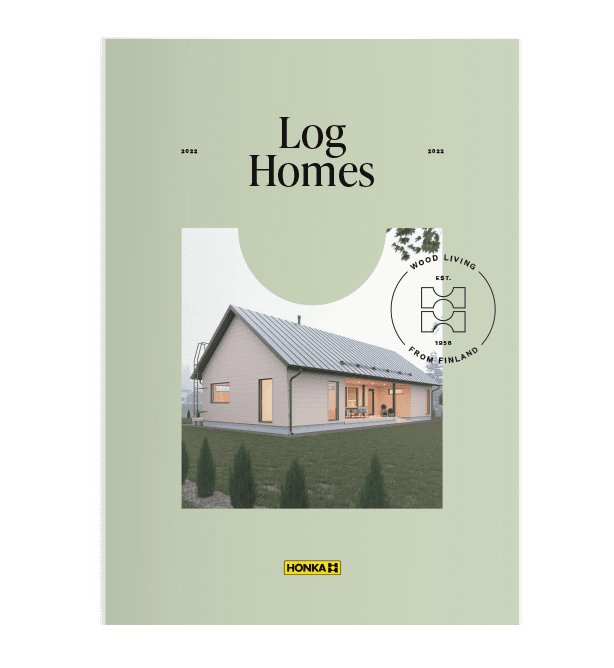This house was built by Honka in the suburbs of Saint-Petersburg for a family of three – a married couple and their daughter. The house is located in one of Honka residential areas and its’ façade is looking over a lake.
The panoramic windows overlook a spectacular water view and the surrounding nature becomes a harmonious part of the interior. Moreover, most of the rooms of the ground floor have exits out of the house, which makes the connection with the nature even more intensive.
The complex structure of the house is mirrored by its’ architecture: multileveled independent gable roofs crown the building and its’ gradually growing height dominates the façade, having inside the main room of the house, its’ double-height living room.
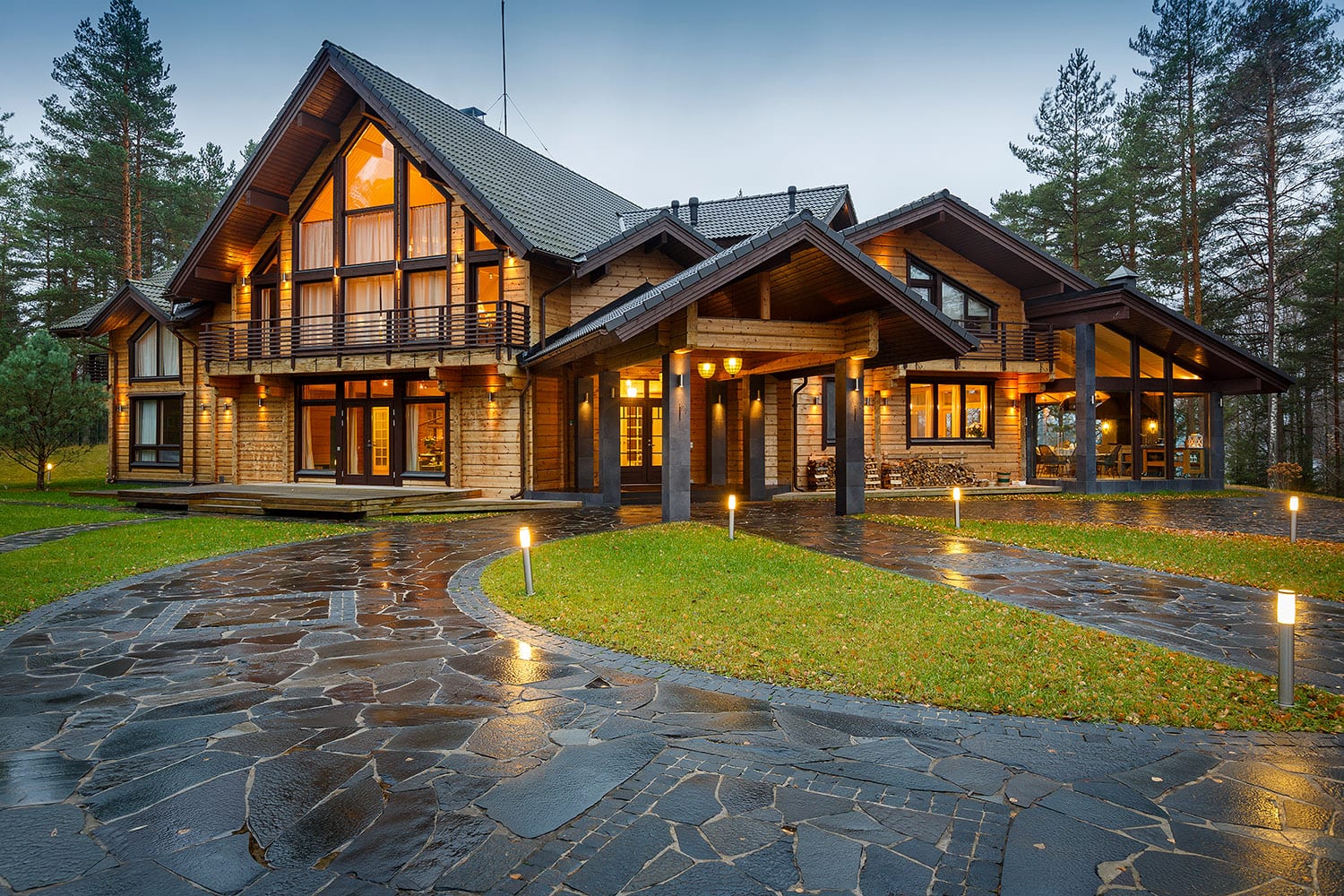

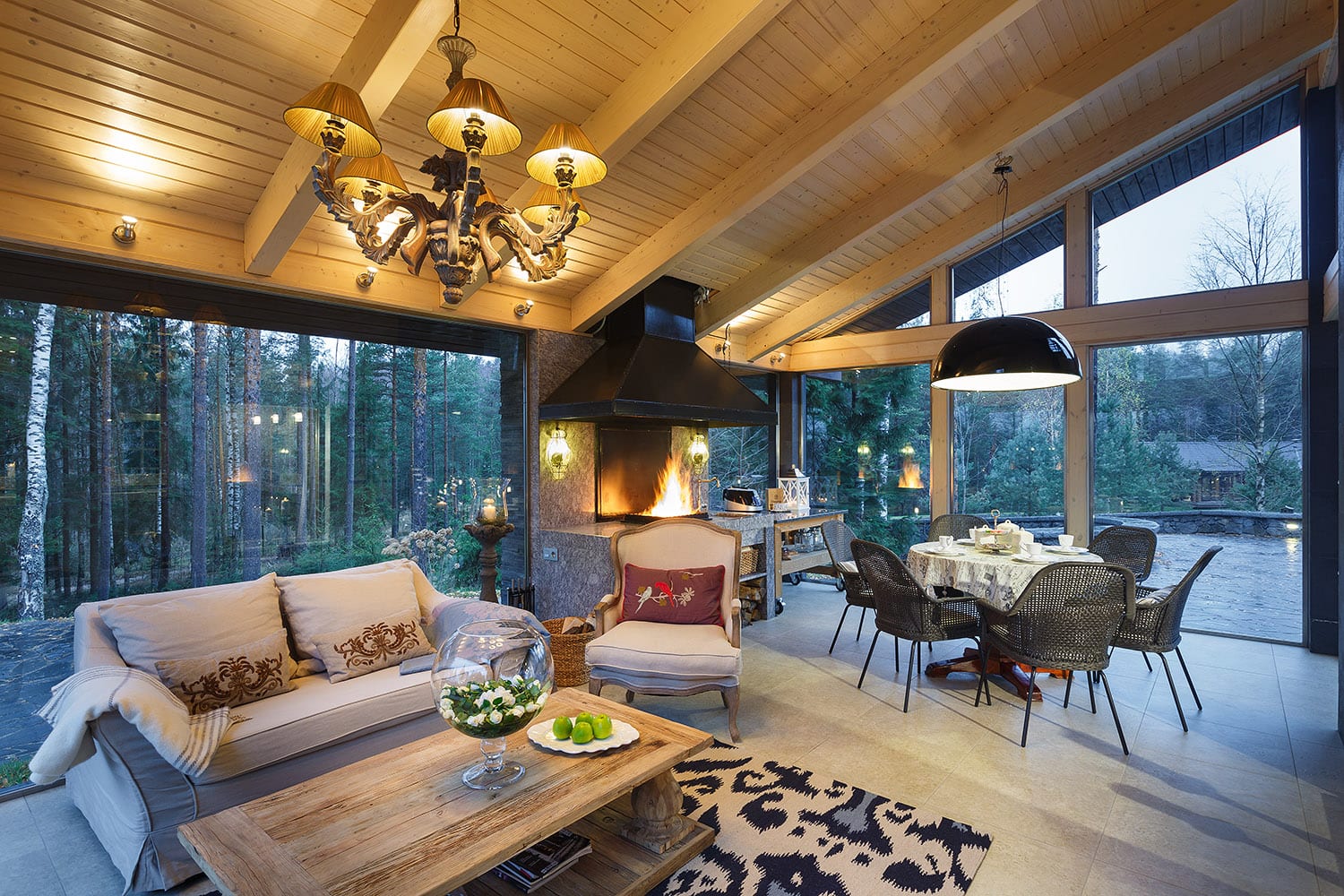 The complex structure of the house is mirrored by its’ architecture: multileveled independent gable roofs crown the building and its’ gradually growing height dominates the façade, having inside the main room of the house, its’ double-height living room.
The complex structure of the house is mirrored by its’ architecture: multileveled independent gable roofs crown the building and its’ gradually growing height dominates the façade, having inside the main room of the house, its’ double-height living room.
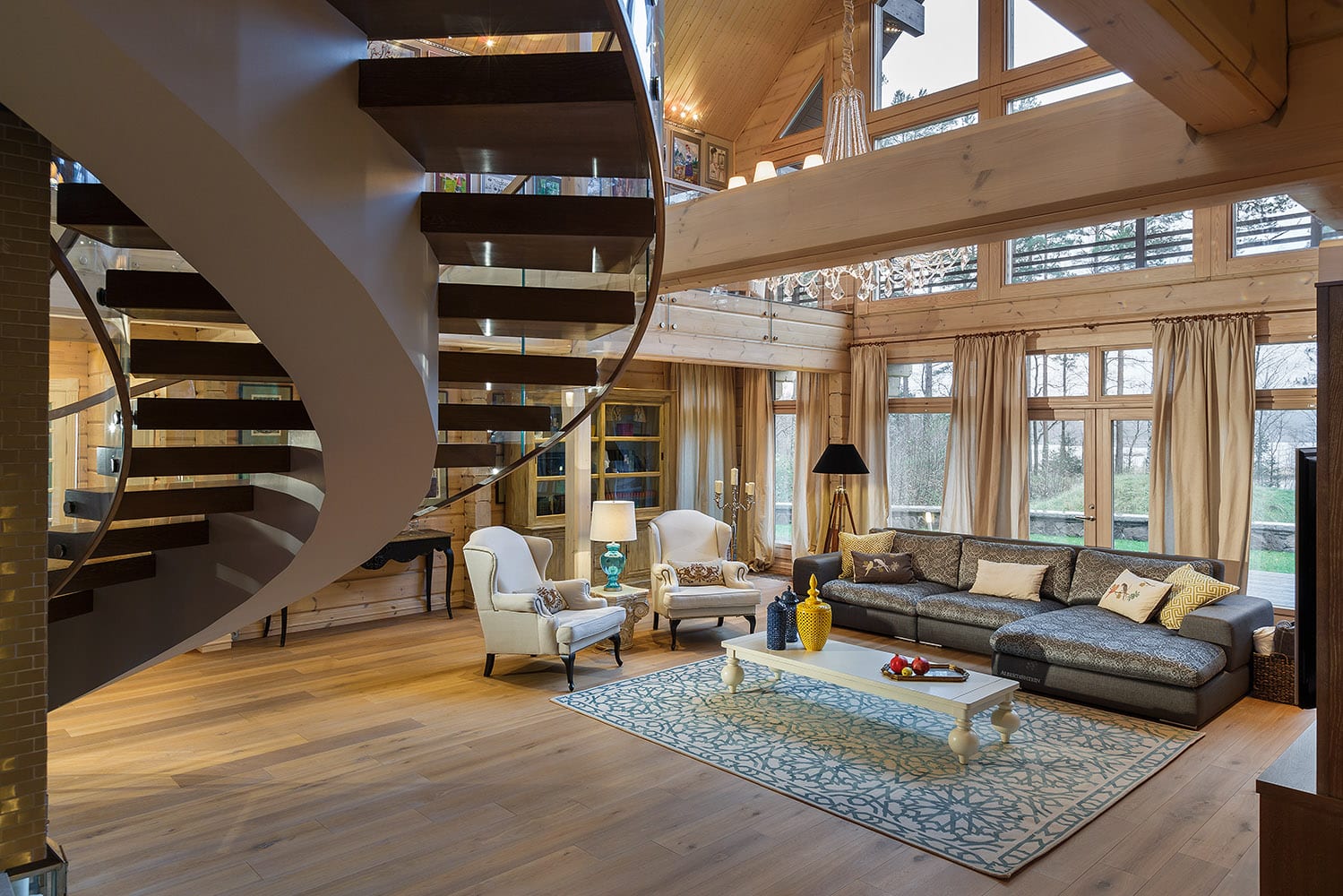
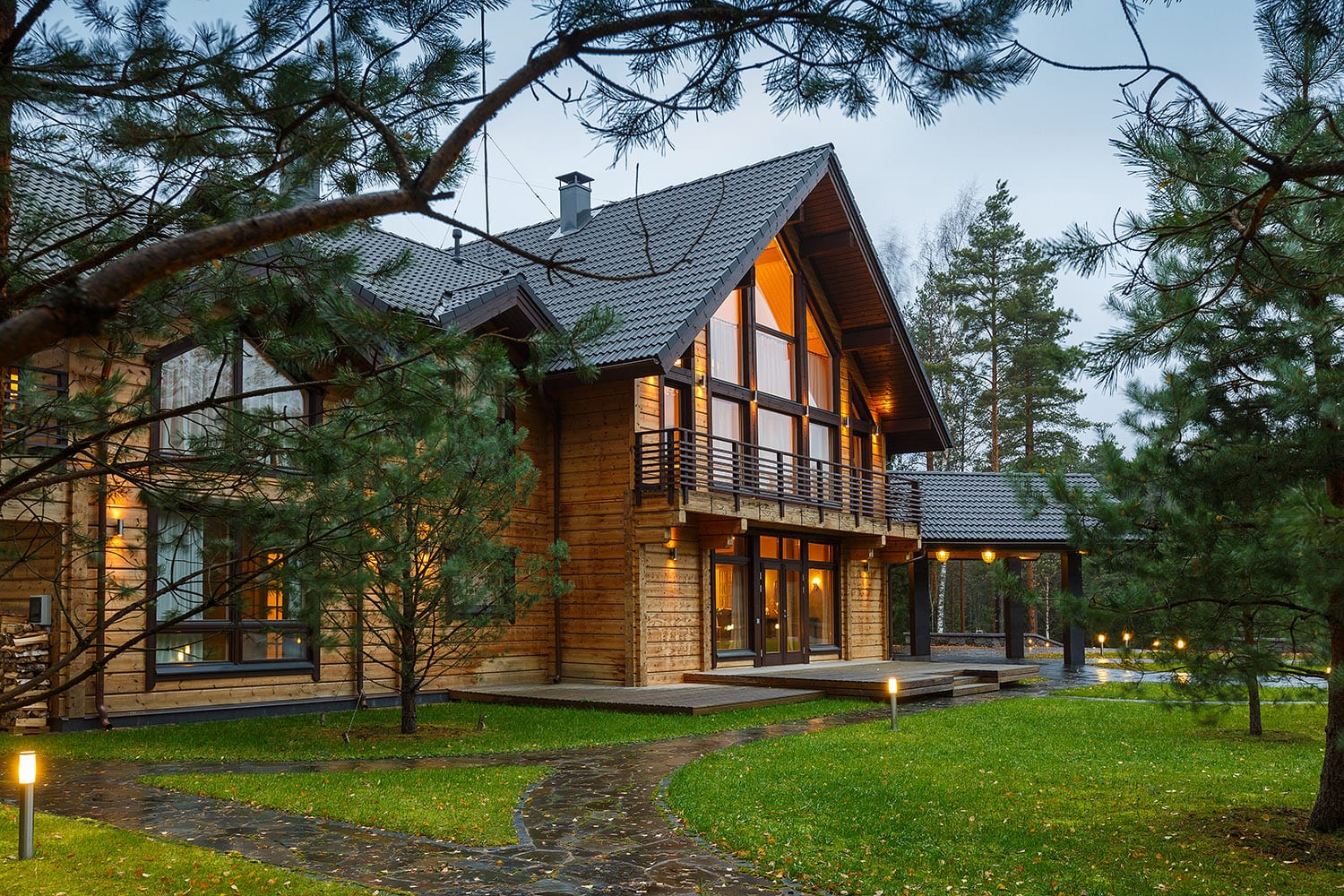
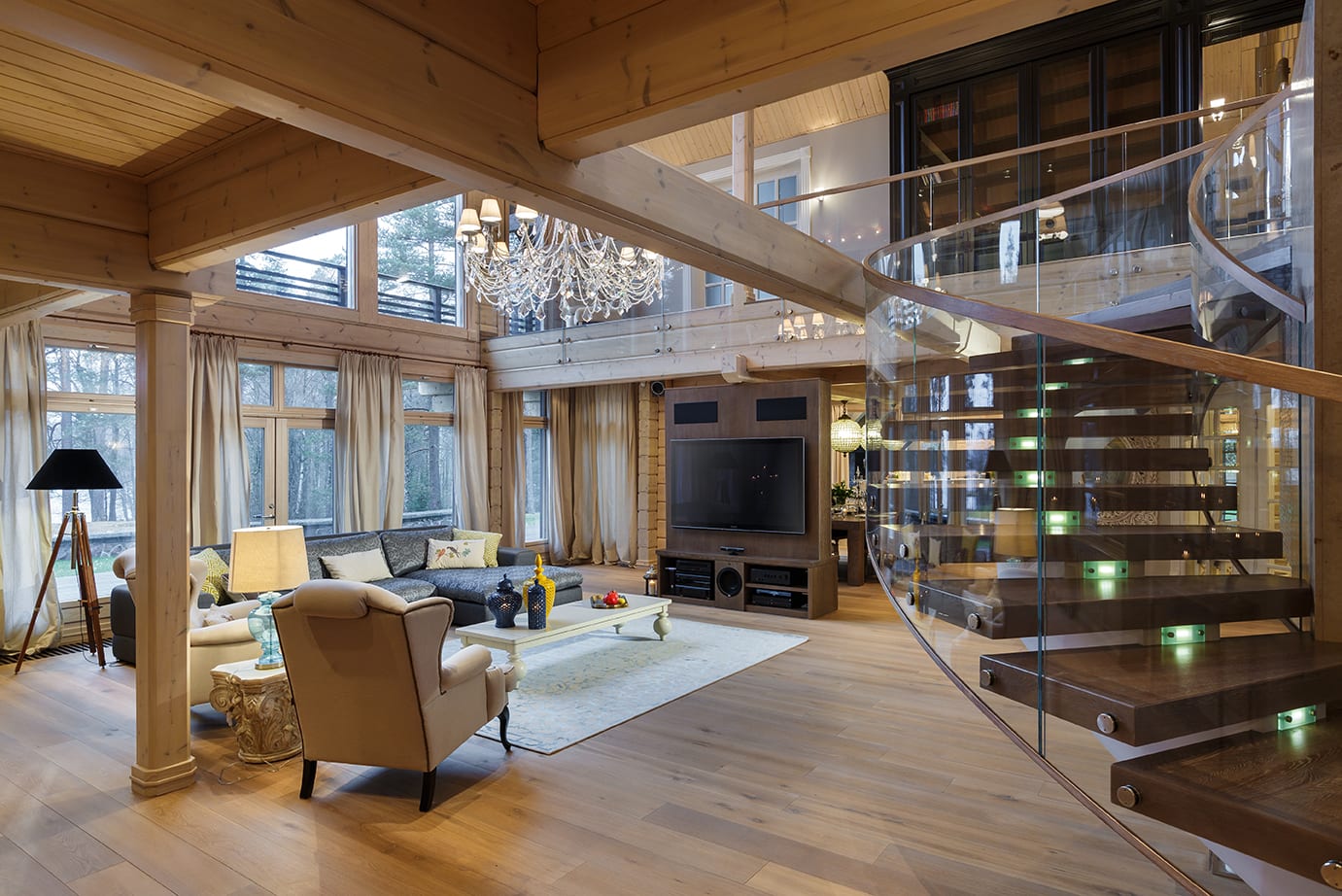 Curved stairs, decorated with oak planks and curved glass railings, twists around a two-sided fireplace and leads to the first floor. On the first floor, there are master bedrooms and a lobby with a library.
Curved stairs, decorated with oak planks and curved glass railings, twists around a two-sided fireplace and leads to the first floor. On the first floor, there are master bedrooms and a lobby with a library.
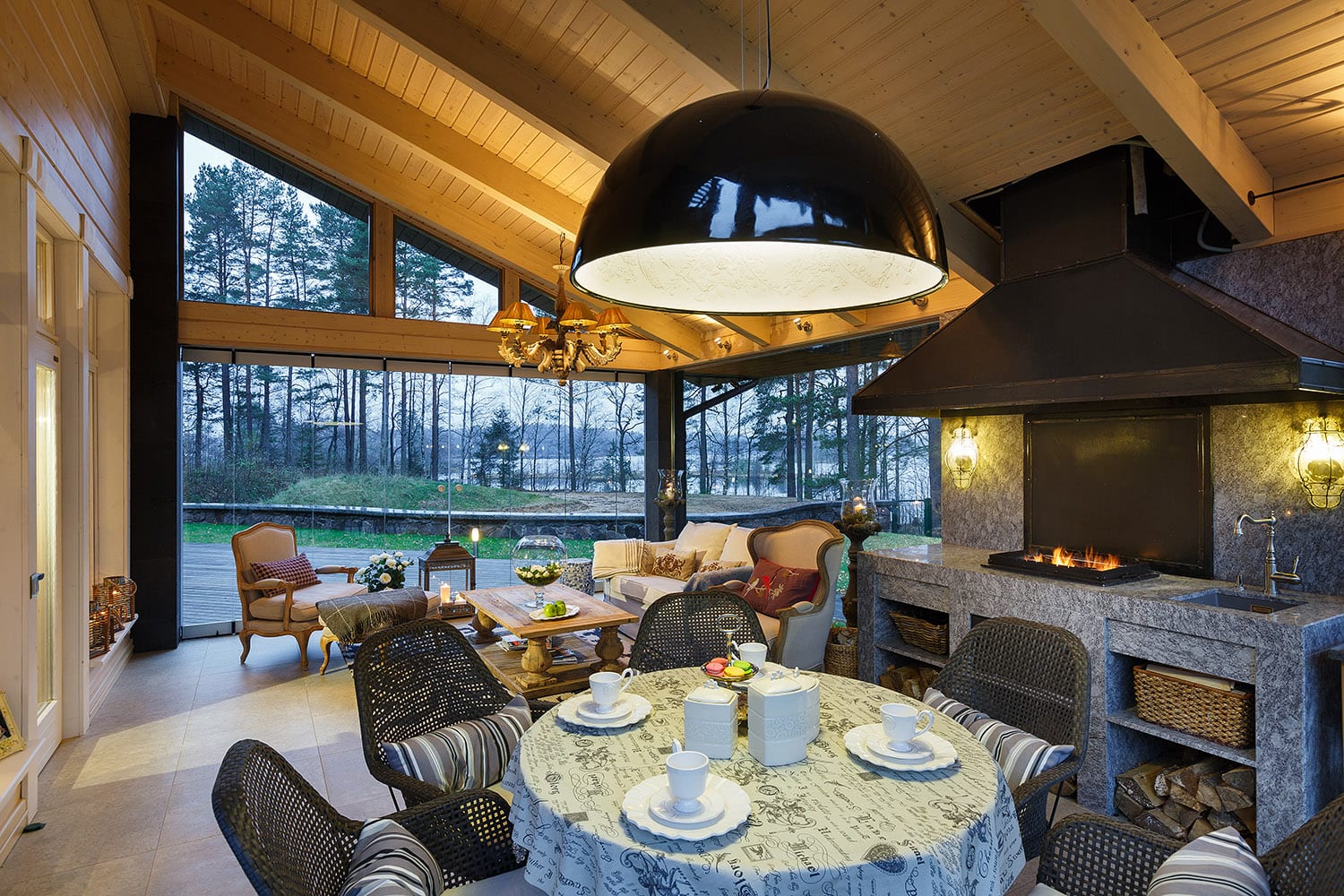
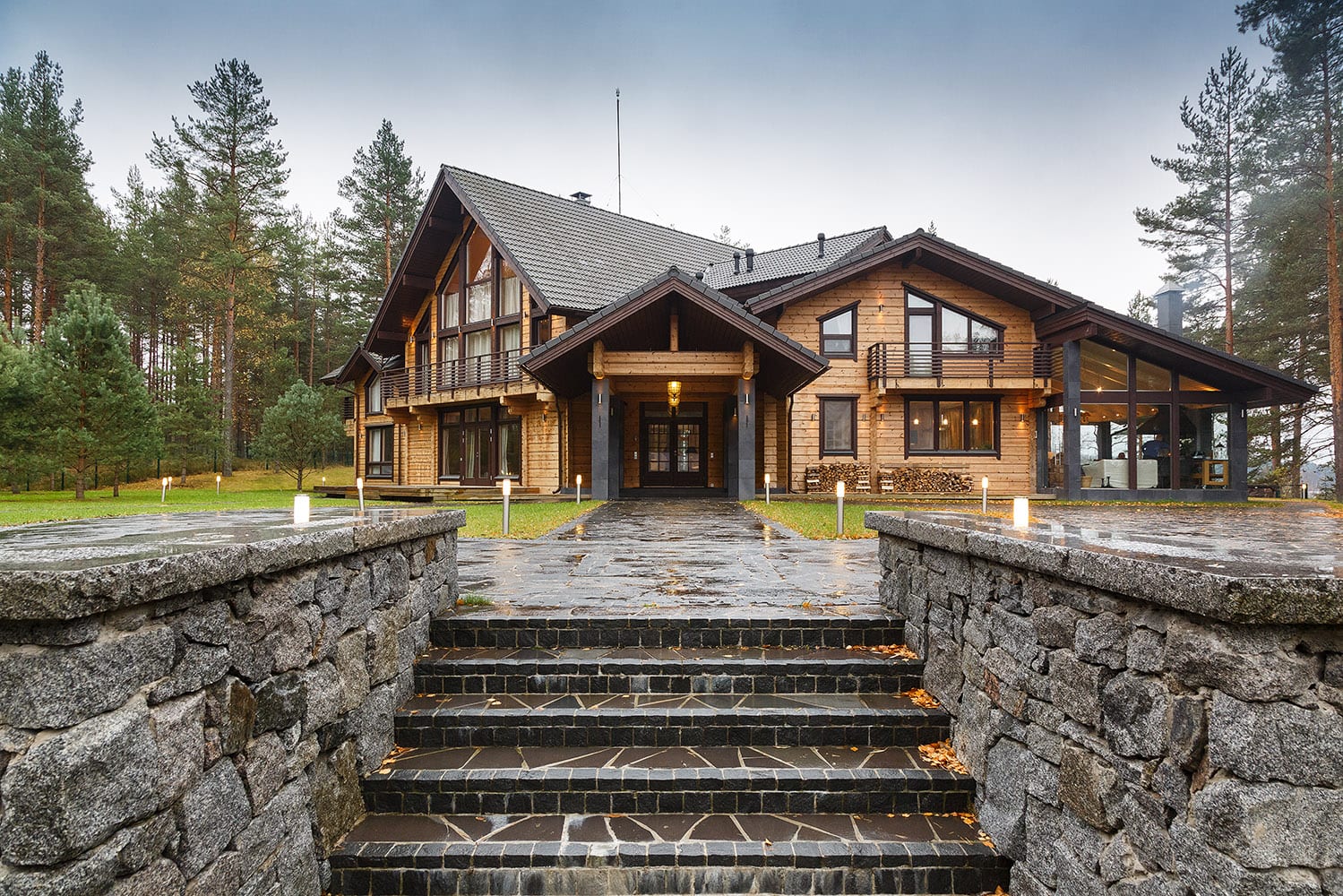
 All interior decoration materials have been carefully chosen. Natural wood combines beautifully with shades of beige, white, grey and dark brown. This house truly is an epitome of peace-of-mind and relaxation.
All interior decoration materials have been carefully chosen. Natural wood combines beautifully with shades of beige, white, grey and dark brown. This house truly is an epitome of peace-of-mind and relaxation.
Building facts:
- Building type: residential house
- Number of rooms: 6
- Living area: 567 m2
- Building year: 2010
- Wall structure: Square log, thicness 182 mm
- Architect: Irina Zavarina, Vycheslav Khomutov
- Interior decoration: Maria Ivanova
- Location: St. Petersburg Region
- Photos: Honka Russia / Ivan Sorokin
How can we help you?
Share your log home dreams with the nearest Honka representative. We will help you to realise them.
Get in touch
