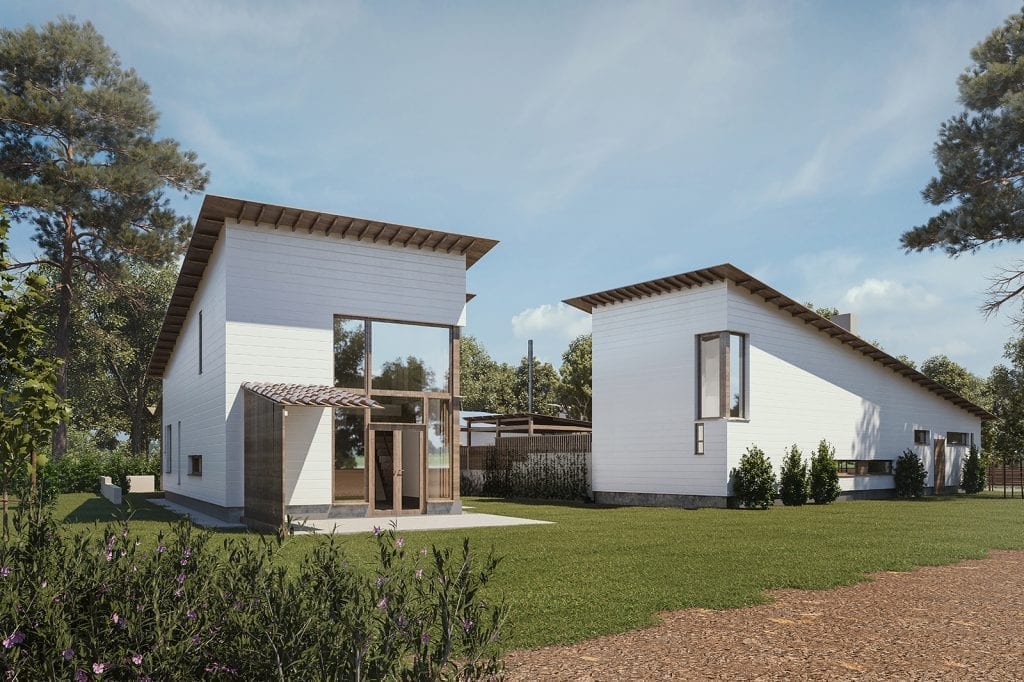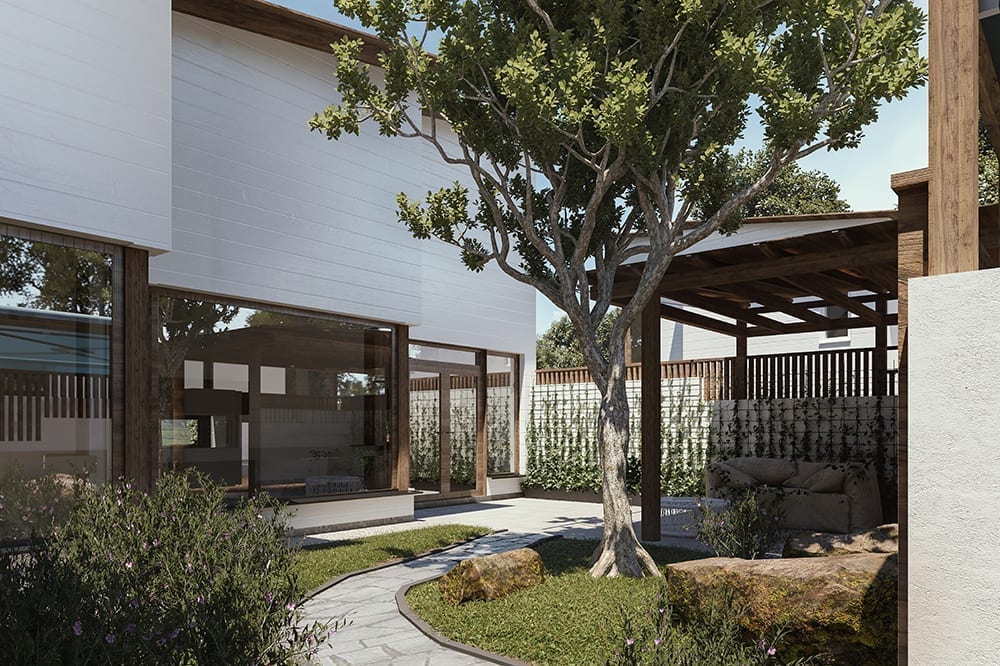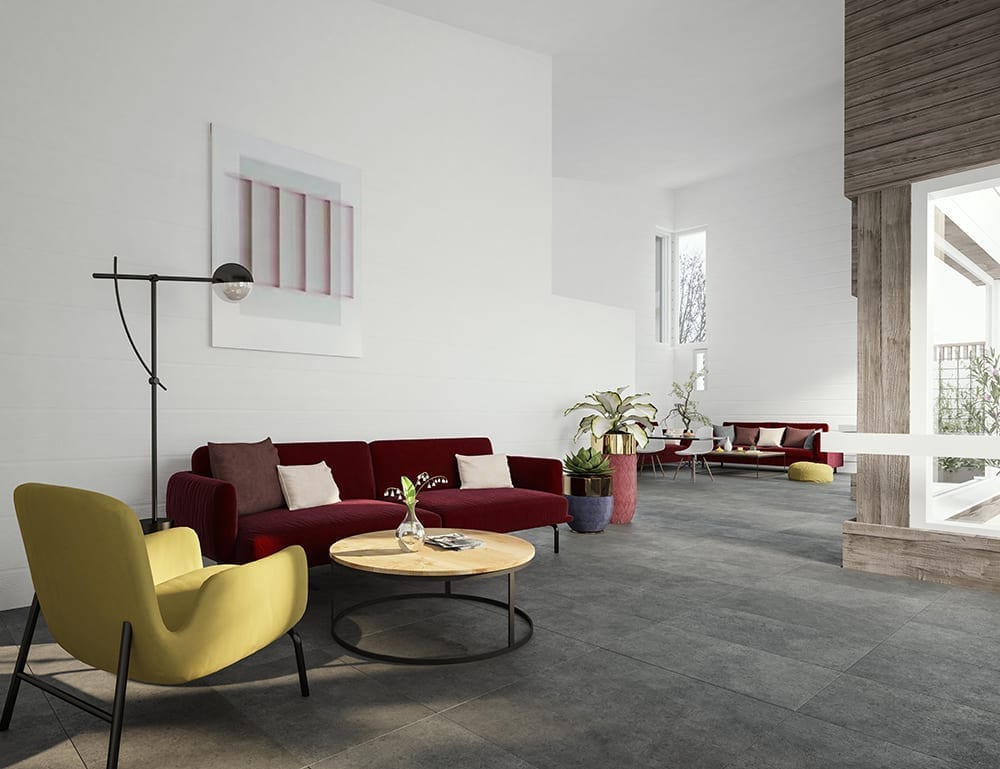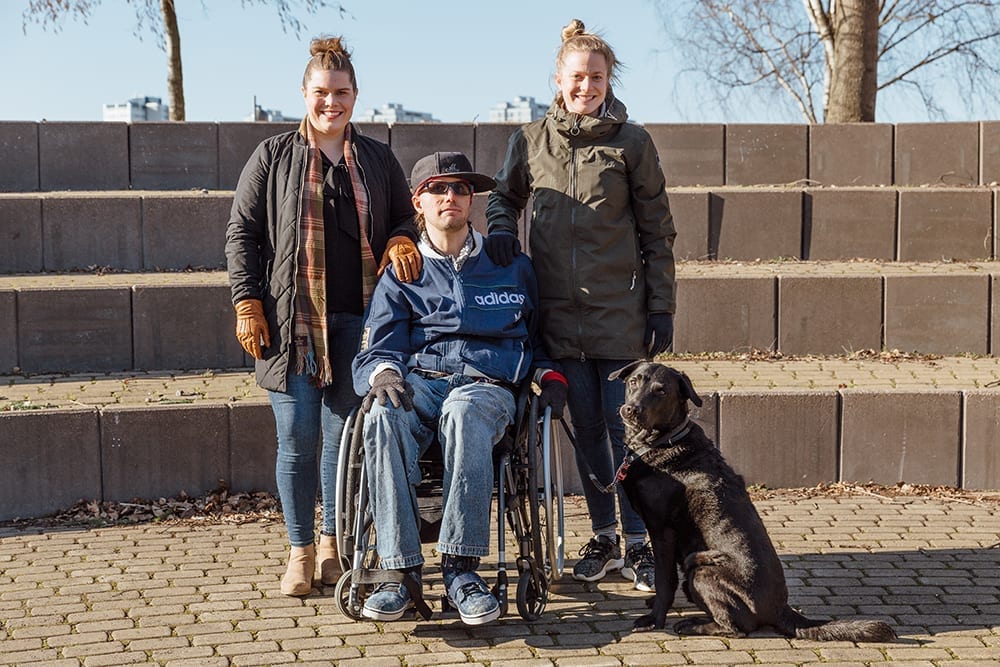PRESS RELEASE 29 October 2019 at 10:00
Honkarakenne will construct a fully accessible home for Mikael Turtiainen, who suffers from severe disability due to his injury in a tram accident in 2008. Honkarakenne will also build a home on the same lot for Mikael’s personal assistant Sanni and her spouse. The homes will be presented to the public at Tuusula Housing Fair 2020, and their progress can be followed in the blog VillaMikaelVillaSanni.com.
Design of the homes and outdoor areas takes into account the shared lives of the two households and offers views of the surrounding nature and easy access between the home, rehabilitation studio and sauna facilities. The goal is to construct an environmentally friendly and healthy home that lends itself to communal living and takes into account accessibility, aesthetics and smart solutions that assist in daily tasks. General and architectural design are provided by Arkkitehdit Mustonen Oy, and outdoor design by Arkkitehdit Mustonen Oy and Mikael Turtiainen.


In Villa Mikael, all interior and outdoor spaces are situated on a single floor without door sills or ramps. The home is equipped with several functions designed to simplify daily tasks, such as electric interior doors, remote-controlled window blinds and an automated, microchip-controlled dog door to allow free access outside. All technological solutions can be controlled by a single smartphone or tablet.


Mikael and his dog King. Sanni and her spouse Johanna. Photo: Dustin Ehalt.
Similar design concepts are applied in Villa Sanni for a young family with a limited finances available for constructing their small and compact dream home.
The homes will be constructed by Honkarakenne using its new Honka Frame technology. Home construction based on timber frame technology is a new addition in the Honka portfolio, but the method has long roots in Central Europe and the US, for example. The homes’ load-bearing frames are constructed from pre-cut solid wood beams that are combined using traditional wooden joints. The sturdy and bearing Honka Frame allows for large glass windows and open spaces without partition walls. The homes use wood fibre insulation, and their interior design favours wooden materials.
The Tuusula homes will be heated by means of a water-air heat pump and solar power. Ventilation in the homes will be natural ventilation.
“Full accessibility seems to be a new concept in detached house construction. We wanted a home that is accessible, healthy and aesthetically beautiful and makes use of both traditional, tested methods and the latest technological innovations. We are delighted to have had Honkarakenne actively involved in the development process,” thanks Mikael’s father Petri Turtiainen.
Honkarakenne invests heavily in the construction of nursing homes, daycares and schools and has actively advanced healthier construction by means such as introducing the Terve Talo (‘healthy home’) concept, developed jointly with the Finnish Allergy, Skin and Asthma Federation and certified by the VTT Technical Research Centre of Finland.
“Accessibility is an increasingly significant factor in home design. We are happy to be involved in the project and for the opportunity to further our expertise in accessible construction. Everyone has the right to a good life, and we strive to ensure that people with disabilities and the elderly are able to enjoy life in the best possible homes,” says Markus Saarelainen, Project Sales Manager at Honkarakenne.
Follow the project’s progress at www.VillaMikaelVillaSanni.com
Images available for download at www.honka.com/media/
For more on Honka Frame homes, visit www.honka.fi/honka-frame
Building details
- Plot area: 819 m2
- Building type: 2 detached houses and rehabilitation studio / sauna facilities
- Villa Mikael: living area 162 m2, 1 bedroom + guest room + living room / kitchen
- Villa Sanni: living area 86 m2, bedroom + living room / kitchen + loft
- Rehabilitation studio: living area 57 m2, 1 room + washroom + sauna
- General and architectural design: Arkkitehdit Mustonen Oy
- Outdoor design and landscaping, interior design: Arkkitehdit Mustonen Oy and Mikael Turtiainen
- Building supplier: Honkarakenne Oyj
- Heating system: water-air heat pump and solar panels
- Building material: Honka Frame timber frame, wood fibre insulation and timber cladding exterior
For more information, please contact:
Markus Saarelainen, Project Sales Manager, +358 (0)40 596 6007, markus.saarelainen@honka.com, Honkarakenne Oyj
Petri Turtiainen, father of Mikael Turtiainen, +358 (0)40 060 4294, turtiainen.petri@gmail.com
Tapani Mustonen, +358 (0)50 569 5704 and Niina Svartström, +358 (0)50 444 0052, Arkkitehdit Mustonen Oy
Born in Tuusula, Mikael Turtiainen is a musician and Hip Hop World Championship silver medallist dancer. He was injured severely in a tram accident in 2008.
Arkkitehdit Mustonen Oy is an architect firm specialising in restoration and demanding renovation work. The firm also selectively designs new buildings in assignments that relate to its areas of expertise. Together with our clients, we design functional solutions that take into account both the overall picture and the smallest tangible details. The firm’s recent recognitions include the Finnish State Award for Architecture received by Tapio Mustonen in 2014, the World Monuments Fund / Knoll Modernism Prize 2014, and the Europa Nostra Award 2014. www.arkkitehditmustonen.fi
Honkarakenne Oyj manufactures high-quality, healthy and environmentally friendly residential houses, holiday homes and public buildings from Finnish solid wood under its trademark Honka®. The company was founded in 1958 and has delivered more than 85,000 buildings in over 50 countries. The house packages are produced in the company’s own factory in Karstula, Finland. In 2018, the Honkarakenne Group had net sales of MEUR 48.9, of which exports accounted for 37%. www.honka.com
