A magnificent Sirius cabin stands on a dream holiday-residence site, on the shore of Lake Isovesi. Sirius is accompanied by a ‘Half-moon’ lakeside sauna, which provides a breathtakingly beautiful view across the lake. There is no doubt about the most spectacular sight: the owners, Markku and Marianne, are used to praise from passing boaters, whose words carry across the water: “That place scores a perfect ten!”.
This cabin is worthy of admiration because Markku and Marianne planned it with tender loving care.
“We had long dreamed of our own holiday home. Our plan was pretty well ready when special permission was finally granted for extra construction on the plot we had been eyeing,” the couple explains.
In fact, the plans were so complete that they had already bought and stored furniture to await the closing of the sale.
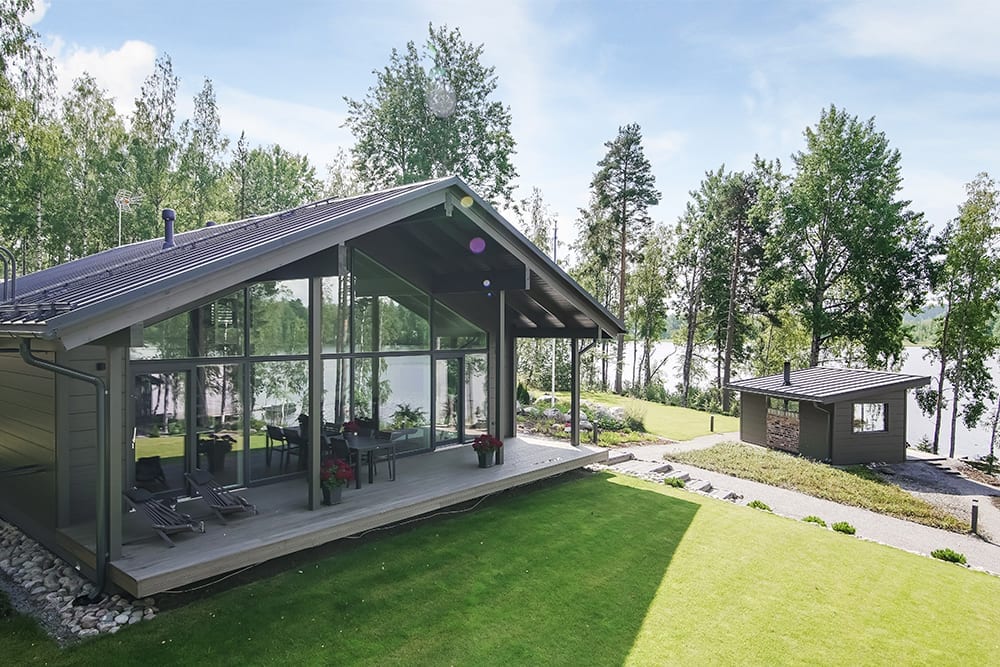
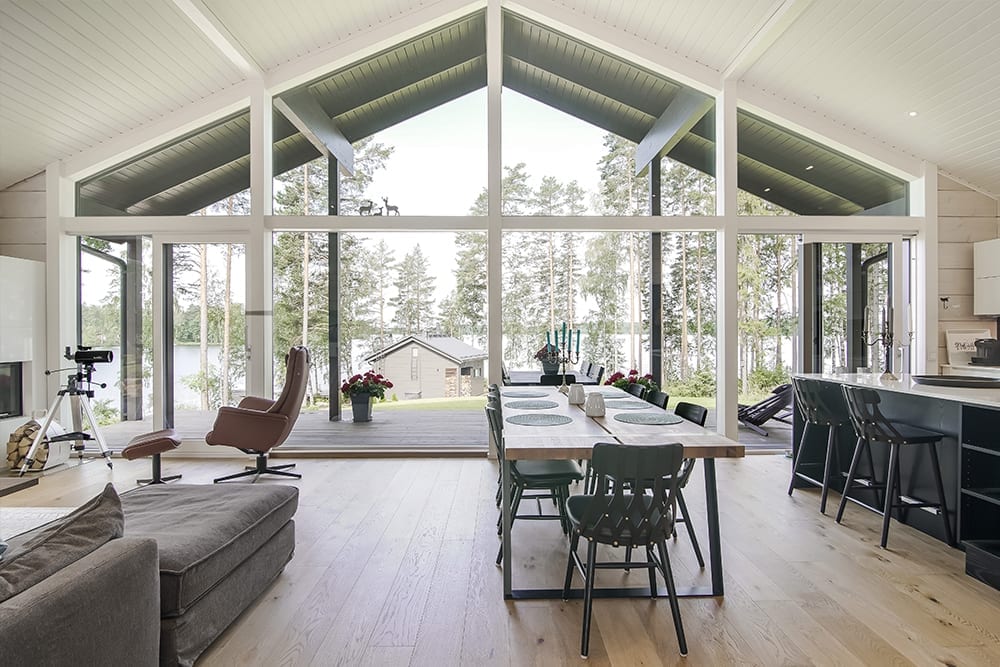
“We ordered several log house catalogues — the design of the Sirius model caught our eye. Honka’s Tampere office was our closest outlet. A designer happened to be present at the first meeting, which enabled us to modify the layout on the spot,” Markku continues.
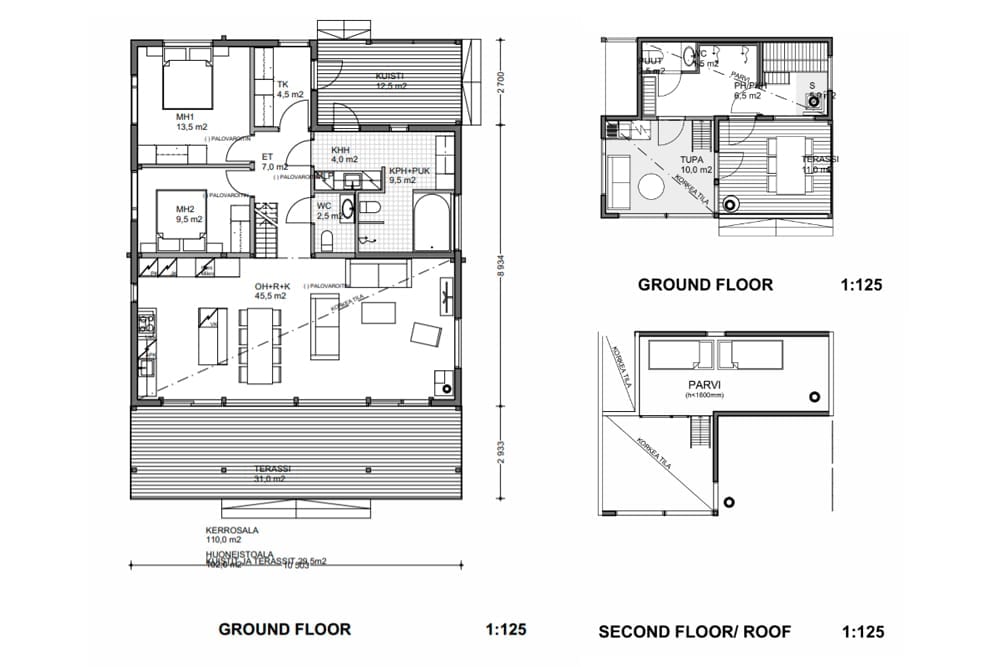
Together with the Honkarakenne designer, Markku and Marianne increased the original Sirius floor area to 110m² to accommodate their entire family and friends.
“The main cabin has a cosy kitchen/living area, with room for a large dining table, two bedrooms and a loft. A total of six people can be accommodated in the main building. The sauna building also has a loft, with room for two more people,” Marianne says.
Construction of the cabin was based on the idea of everything being ready at the same time, on a turnkey basis.
“Honkarakenne erected the structures up to roof level, after which a construction company completed the cabin and sauna. We participated by buying items and cleaning,” Markku continues.
“Honka’s construction work progressed smoothly and the building went up quickly.”
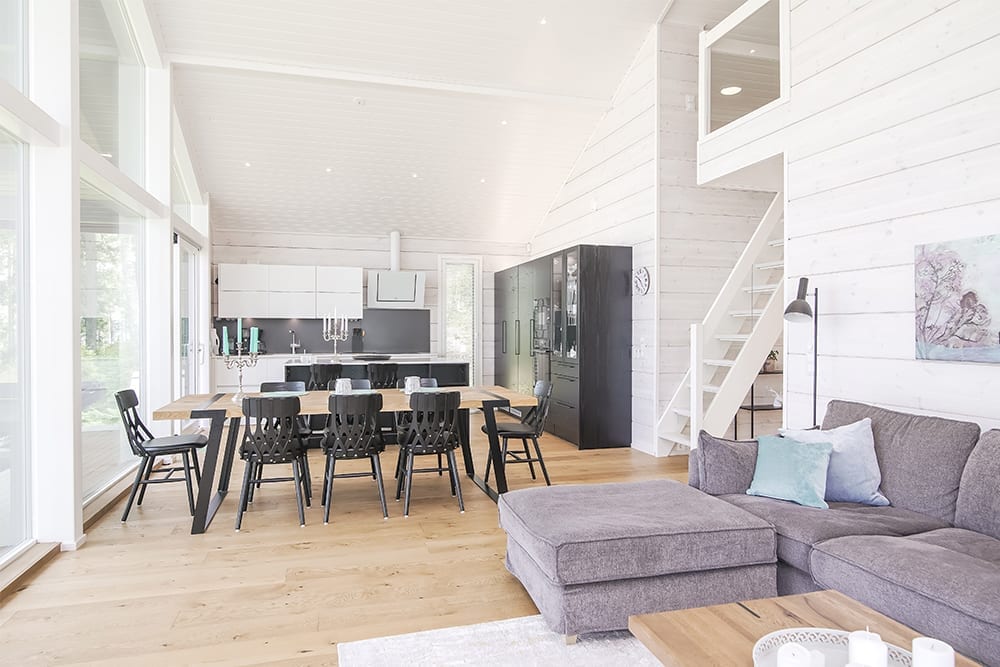

Yard buildings round off the overall effect
During the design phase, Markku and Marianne wanted to have a sauna separate from the main building. Instead of an interior sauna, they have a ‘Half-moon’ model designed for Sirius.
“We visited cabins with a sauna in the main building. In many cases, the sauna was seldom used. We decided that a wood-heated, shoreline sauna would be sufficient. This left room for slightly better bathrooms. We are delighted with this solution, as the sauna is one of the most important places here,” says Markku.
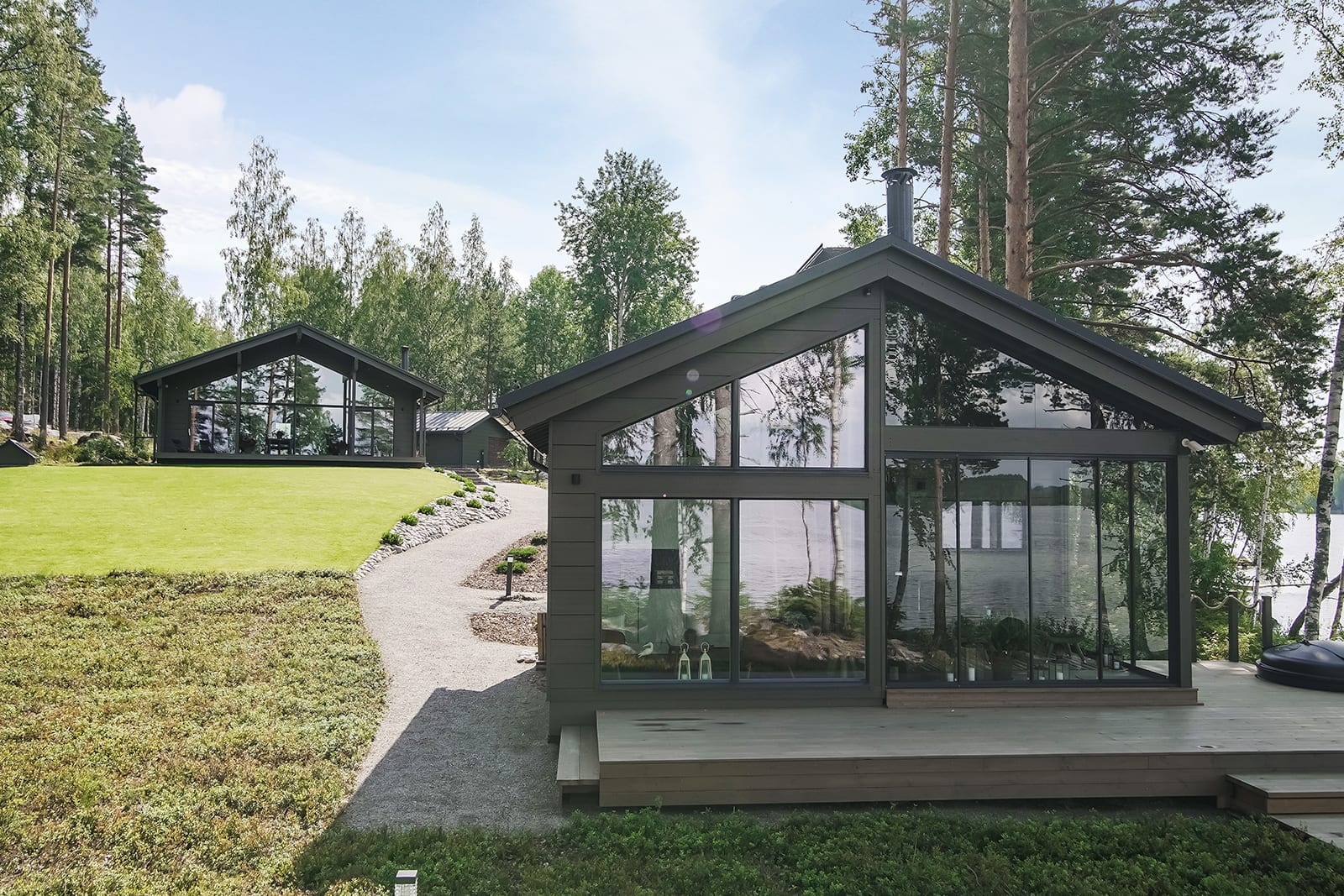
“The grey colour of the main cottage and sauna was spot-on.” The idea stemmed from pines. The cabin blends in perfectly, with the large windows reflecting the trees. We can enjoy peace and privacy despite the large windows.”

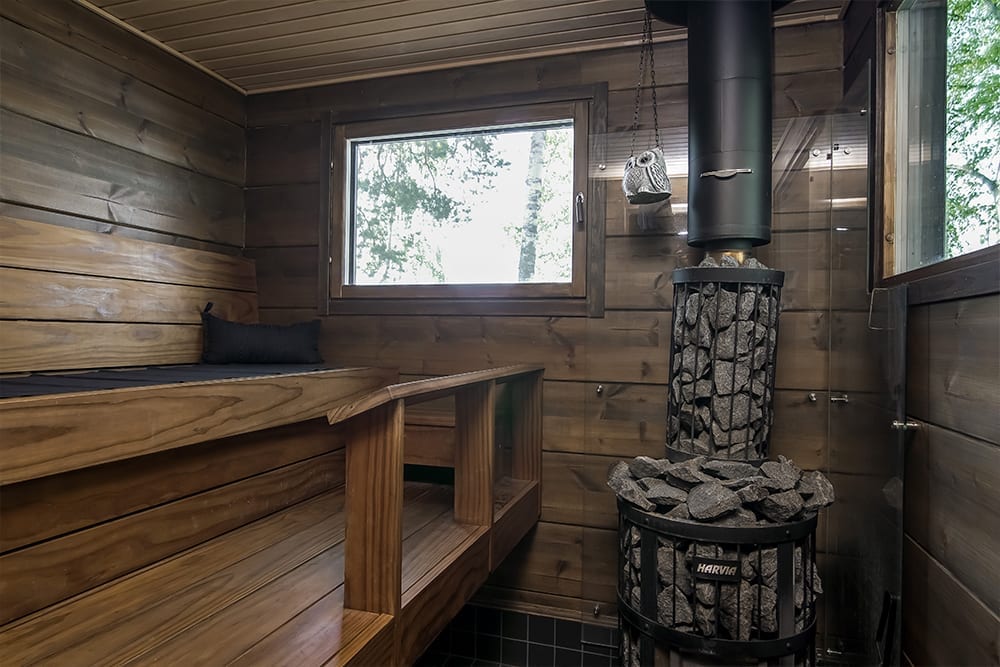
On summer days, Markku and Marianne spend time in their much-used yard and outdoor kitchen, which they built themselves.
“In the summer, we use the main cabin for sleeping only. Otherwise, we bustle around the yard, go boating, fish and loll around on the pier. We cook all our food on the wood stove in the outdoor kitchen. That’s how life should be at a summer cabin. The best thing about this place is its peace and quiet!”

Facts:
- House Type: Holiday Home, modified from Sirius 60 2A + ‘Half-moon sauna’
- Living area: main building 105m² + separate sauna building 27m²
- Wall construction: FXL 204 non-settling lamellar logs
- Exterior color: Tikkurila 572X T
- Architect/Design: Sirius Collection designed by Honkarakenne, customised by the Honkarakenne design team
- Year of construction: 2017
- Location: Tampere region, Finland
