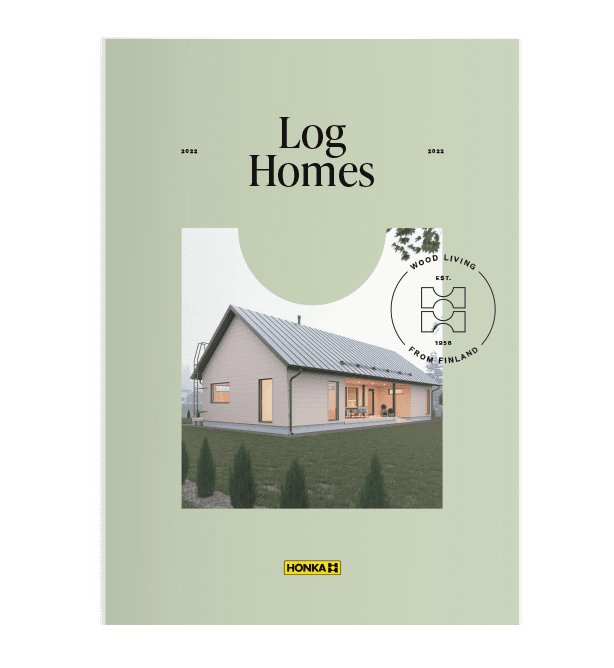VISITING THE HONKA TRIBE
Edited by Jutta Rissanen, photos by Paula Osenius
The outlines of the new home were clear even when buying the plot. Planning, anticipation and a highly detailed approach are Jenni and Tero’s recipe for successful building.
A self-designed and built single-family house was the ideal option for this couple.
“We were losing hope when seeking a suitable plot in a sparsely populated area. But we got off to a fast start after finding one, because we knew what we wanted,” reminisces Jenni.

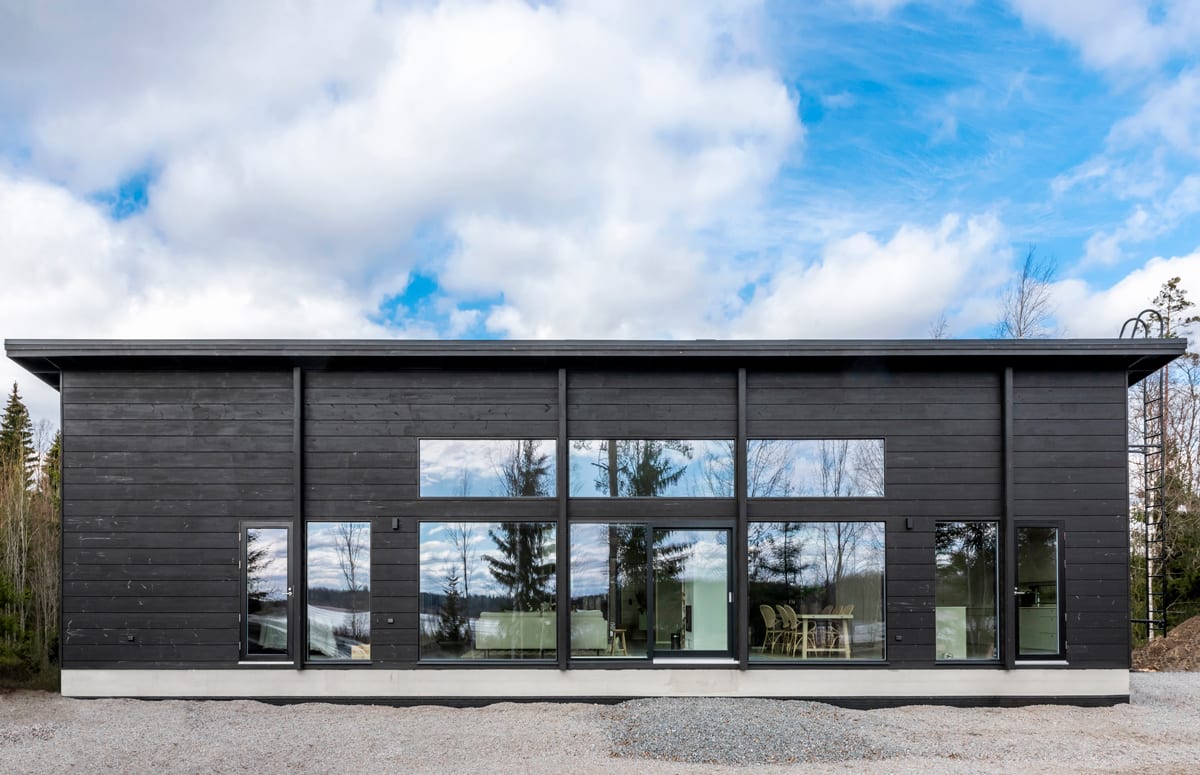
It was clear from the start that the house would be a single-storey, black, modern log home. The roof consists of interlocking roof sheets by Weckmann. A large area of the roof has been coated with environmentally friendly rapeseed oil rather than fossil oil.
Jenni and Tero were set on having a log home. This was due to many factors: ecology, indoor air and, in particular, the pleasant appearance of a modern log house.
“The zero-corner solution sealed the deal! It combines the warmth of the material with modern construction technology. We chose Honkarakenne to supply the house because of its excellent customer service.”
Jenni, the customer
A clear plan in good time
Jenni’s strengths lie in layout and interior design, and material selections.
“Tero was involved in all of the choices, but his special areas are building technology and construction.”
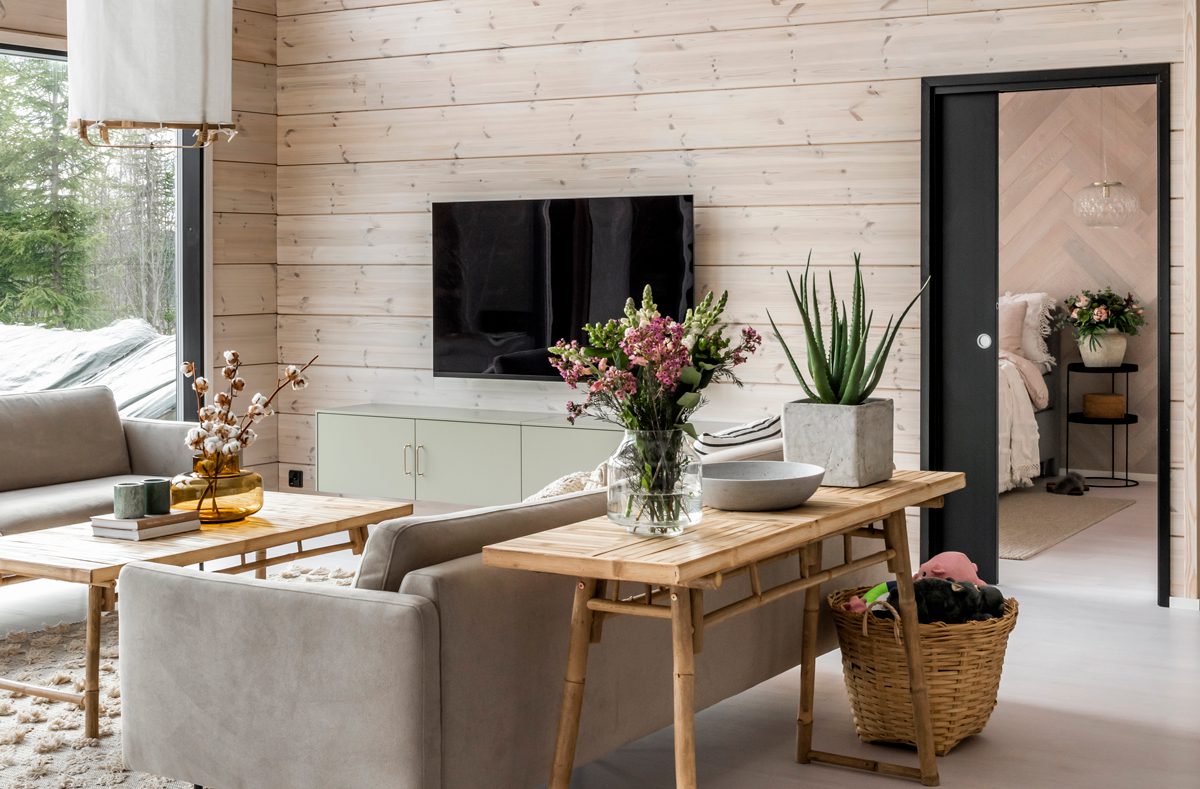
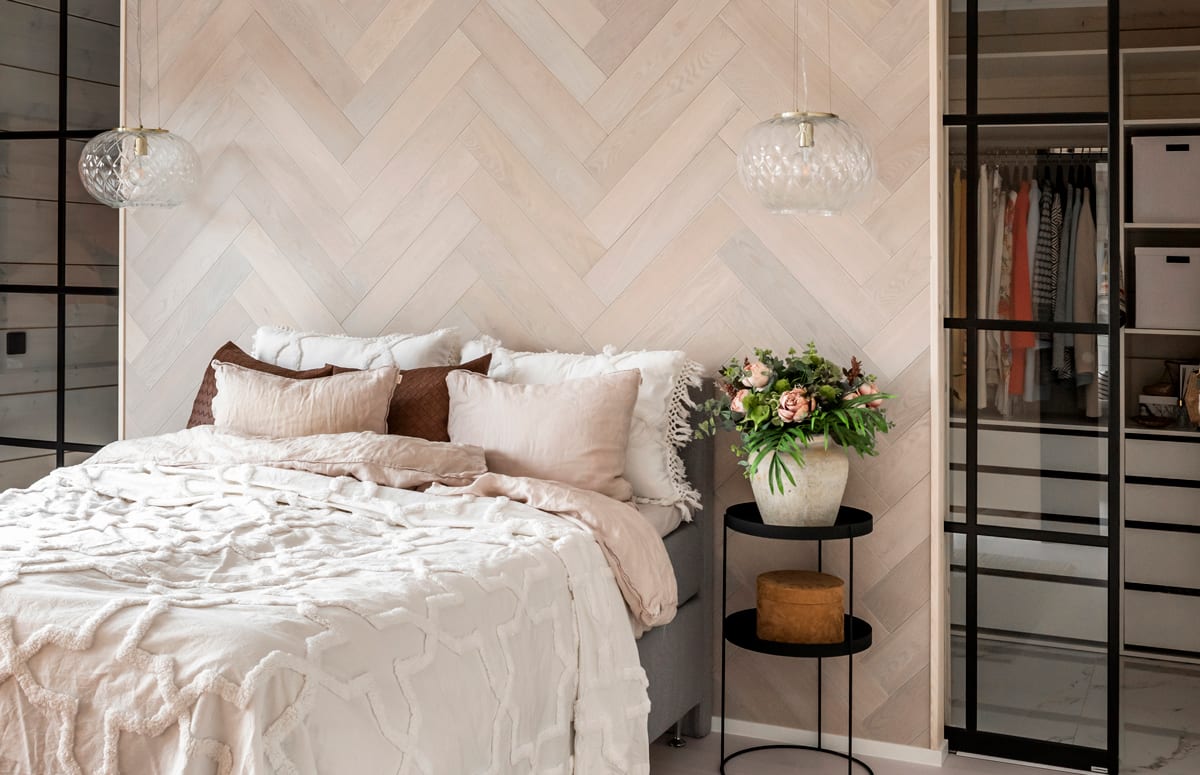
Jenni’s long-standing wishes came true in this home. For example, she had long dreamed of metal-framed glass doors, which were created for the study space and entry to the walk-in-closet. The Mirrorline sliding glass doors next to the bed lead to a spacious walk-in closet. The floor is a white vinyl cork floor by Wicander.
They had already charted their dreams and aspirations for the residence when looking for the plot. The home would be very sleek with a black facade, one storey, and spacious living areas at its heart. With no equivalent model in the Honkarakenne collection, the house was designed by Jenni herself. A civil engineer went over the design and drew a final plan, with the dimensions and room sizes refined into their final, official form.
Jenni used a design program to draw the floor plan. This provided her with highly visual 3D images of the rooms, in which she could place furniture with the right scale. While drawing the house, she largely defined the furniture’s style, most of the surface materials, and interior design.
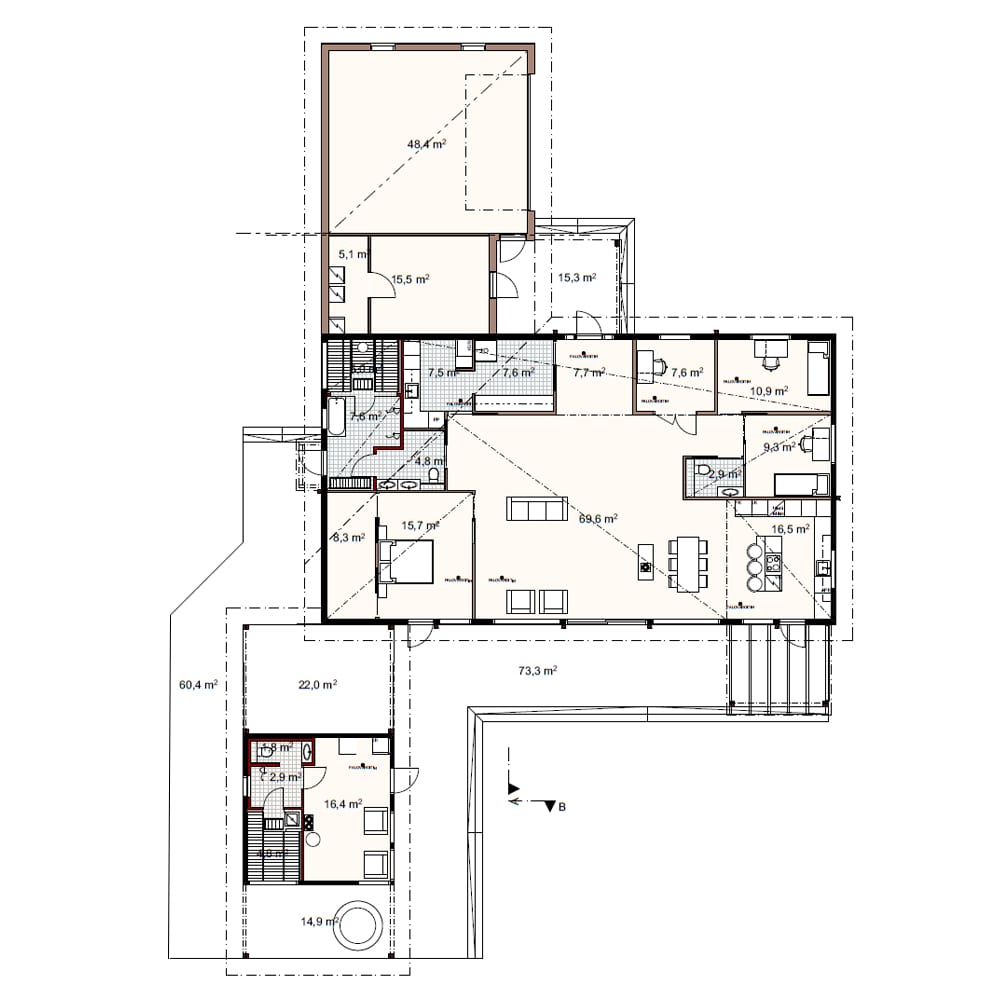
In retrospect, she states that good advance work avoided a lot of stress.
“The construction phase was very intense and, at times, heavy. We ordered a weathertight frame delivery from Honka, after which we finished the home ourselves. It was great that everything was planned and finished before we began our building work – this helped us to avoid making hasty solutions, when tired, which we would regret later.”
Jenni, the customer
Realised dreams
Design of the 185-square-metre home began with an open kitchen/dining/living room area, around which other rooms were grouped. As well as three bedrooms, the home has a study, luxury bathrooms and a utility room.
The open space actually starts in the hallway, which has a view (through the wall-sized outer window) across a field and towards a lake.
“You are greeted by an unbeatable view as soon as you arrive home. The actual hallway is kept tidy, since outdoor gear has been moved to the ‘everyday’ lobby next to it.”

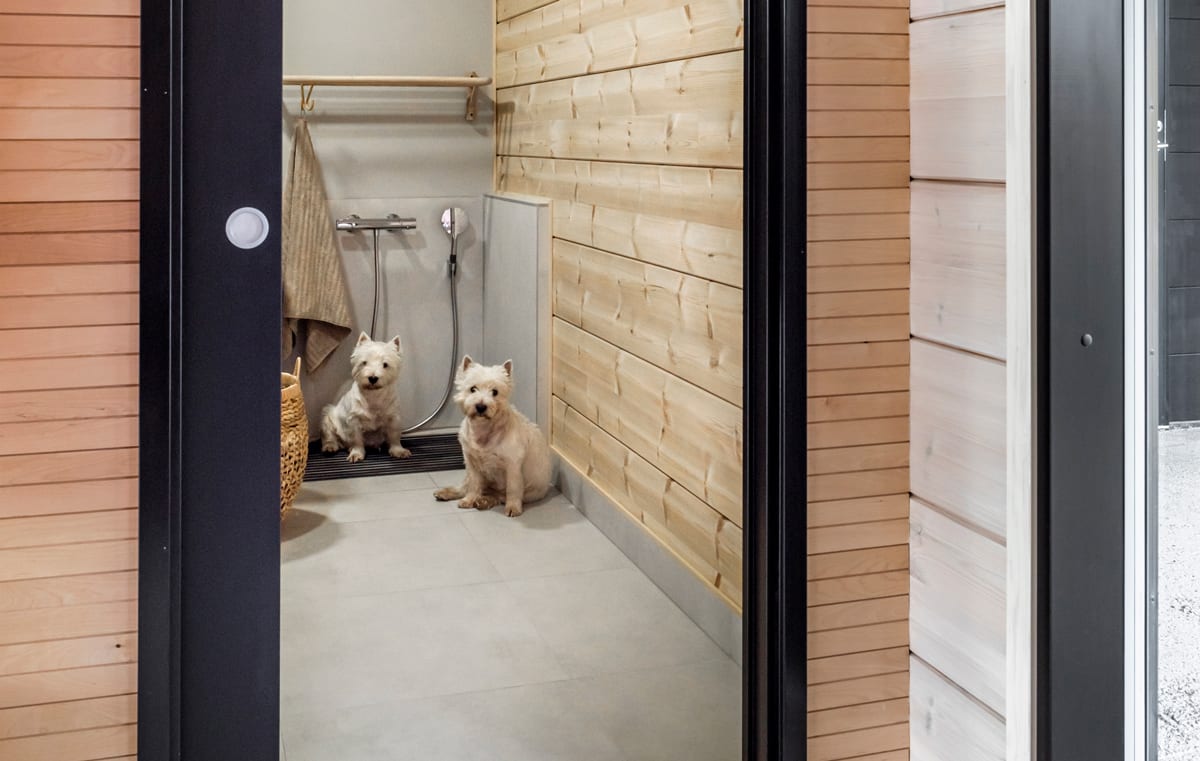
Practicality and aesthetics were key elements in the design of the premises. Nipsu and Maxi are allowed to run around in the muddy fields, thanks to the ‘doggy shower’ in the ‘everyday’ lobby. The utility room can be accessed from the lobby, where dirty clothes can be left for washing.
The lobby was large enough for an airing cupboard and dog-washing facility and leads to the utility room, next to which is the door to the bathrooms.
Jenni’s long-held dream was realised in connection with the couple’s bedroom: a spacious walk-in-closet/dressing room, easily reached from either side of the wide double bed.
Careful consideration was given to routes and practicality when designing the layout of the house. Everyday luxury was also taken into account when choosing materials and finishing off the rooms.
“For example, we wanted a spa atmosphere in the bathroom, which we created with double washbasins, wall-mounted taps, lovely tiles, and rainfall shower heads.”
The tiles are from Laatta Leevi’s collection. All wet-room taps and the impressive showers were chosen from Hansgrohe Axor.
Another long-held dream was a black glass wall separating the study in its own peaceful section of the house.
“Fortunately, that dream could also be realised. The other partition doors are sliding doors, so as to maximise our living space.”
The large space in the middle, with its slanted ceiling, is open. Structural features subtly divide spaces for various activities: the kitchen area’s ceiling is markedly lower than the rest of the space. The dining area and living room are separated by an impressive, double-sided tunnel fireplace.
A colour scheme sourced from nature
The colour scheme is in harmony with the natural landscape seen from the windows. It includes elements of ripe corn, natural wood shades, the grey of rocks and stones, and even the greenness of conifer needles. Black sliding doors, door and window frames, and framed posters add definition.
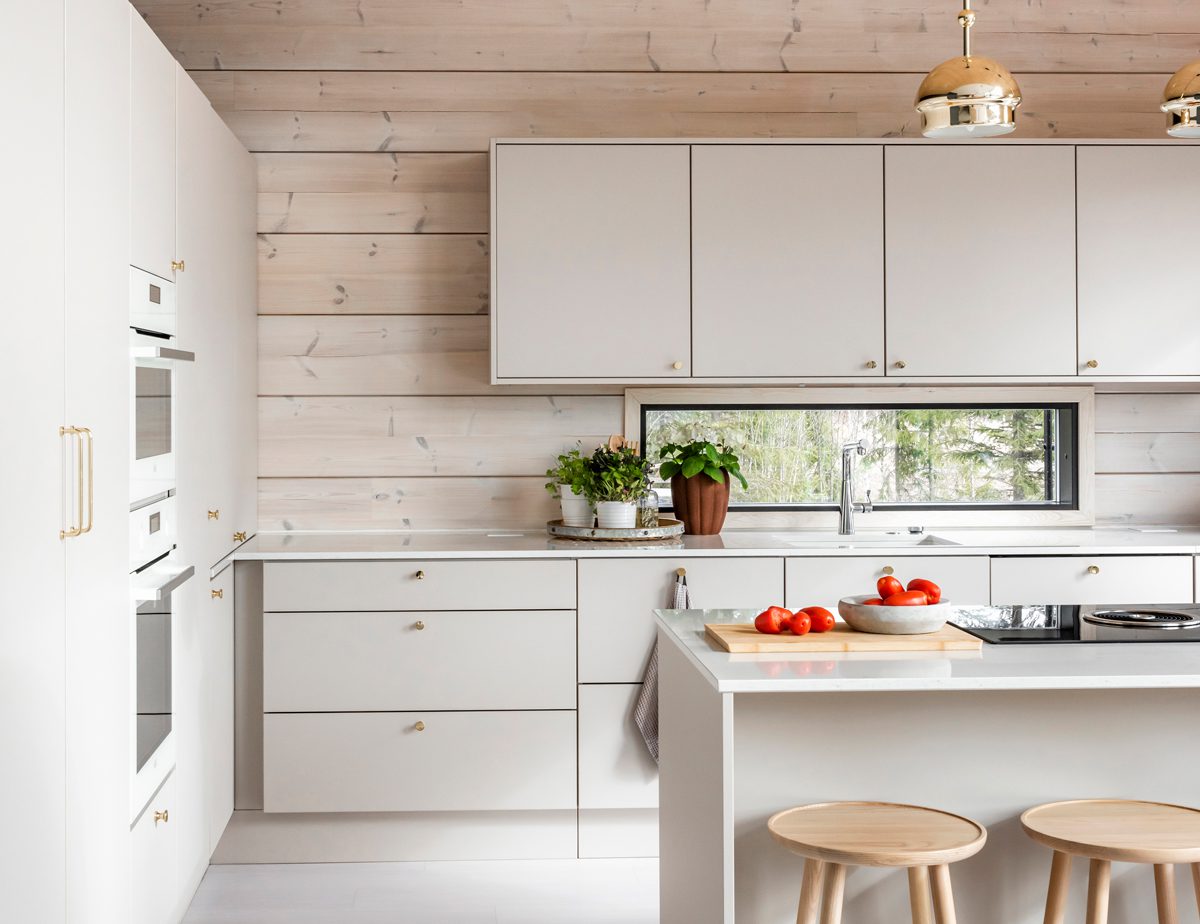
The kitchen is from the collection of Esan Levykaluste. Key stylistic elements include deep-set doors, small golden handles, partly integrated household appliances, and the light look of the upper cabinets.
“Wide log panels were used for most of the interior walls. They were treated with a substance which inhibits yellowing, some several times, which resulted in very light surfaces.”
Jenni, the customer
In addition, a narrow-striped panel was installed in the hallway and toilet, whereas a panel with a zigzag-pattern serves as a headboard in the bedroom.
The couple also decided to paint two of the walls in the central space. The smooth partitions adjoining the hallway were painted in grey-brown greige, and the wall panelling in the dining area was painted in dark green bordering on black.
Jenni and Tero’s house is a prime example of a home where wood has been boldly deployed in a range of modern styles. The result is invitingly cosy and, above all, it reflects the personality of the owners.
The cornerstones of interior design
Modern, classic, retro, rugged… In Jenni’s view, the most interesting interiors are created by combining different styles. She wanted textures in her home, despite her love of clear and simple, linear styles.
“I love beautiful details, flowers, decorative cushions, patterned rugs and large lamps.”
A tunnel fireplace by Tampereen Takka, built on site as preferred by the residents, was installed between the dining area and living room.
As an interior design professional, she is relaxed about combining a range of materials, such as rattan, wood and concrete surfaces, in her home. A touch of ruggedness and retro spirit has been added to the interior in the form of patterned cushions and mats. These are offset by smooth-surfaced storage furniture, concrete-grey wet spaces, and large floor tiles in the hallway. Elsewhere in the home, white vinyl cork parquet, which withstands dog paws, has been laid.
Jenni says that she continuously challenges herself to try out new and different approaches to interior decor. However, the key issue is setting your own, bold stamp on your home, rather than the style of others.
Building facts:
- Building type: detached house
- Floor area: 185 m2
- Living area: 277 m2 + sauna 30 m2
- Rooms: 2 lobbies, utility room, spa, sauna, toilet, 3 bedrooms, office, living room, kitchen
- Log: Honka logs, 204 mm, Honka Zero corner
- Kitchen furniture: Esan Levykaluste
- Year of construction: 2018–2019
- Location: Nokia
- HonkaID: 11002718
How can we help you?
Share your log home dreams with the nearest Honka representative. We will help you to realise them.
Get in touch










