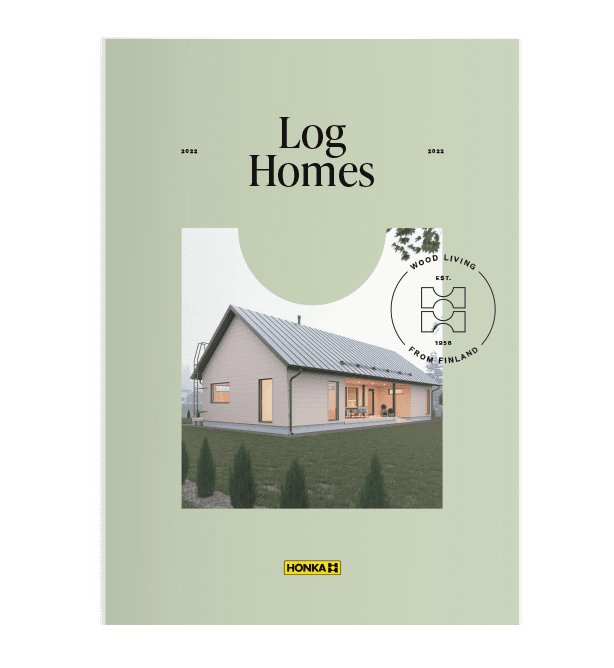A 2.5 hectare plot on the shore of Lake Saimaa features a unique landscape. What better than an attractive log house for this once-in-a-lifetime plot?
Summer is coming. The scenery will turn green and the waterways blue. It’s the season for a lakeside picnic and exploring Finland’s national landscape. A tranquil lakeside setting — by Finland’s largest, and Europe’s fourth largest, waterway — is hard to beat.
Maija and Hannu have been able to enjoy daily excursions on the shores of Lake Saimaa since their new Lappeenranta home was built on a 2.5 hectare lakeside plot. Their land includes a couple of small capes and more than 500 metres of winding coastline. They have quite the selection of picnic spots and the house has two glazed terraces in addition to its open patio – on each side of the building.
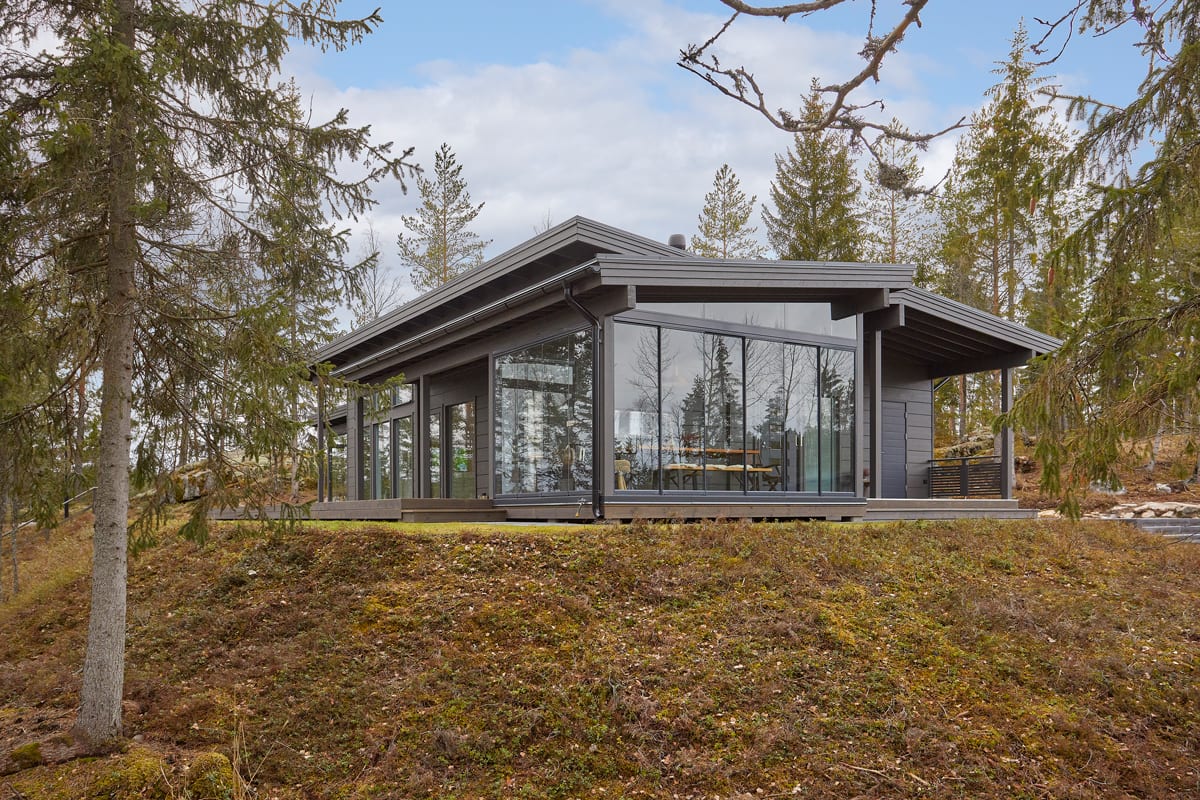
The plot purchase came after a series of coincidences
You can bask in the sun while enjoying a coffee in the morning, or when cooling off after an evening sauna. Due to a stove fireplace on the glazed terrace facing the afternoon sun, they can kick off the patio season in early spring and continue long into the autumn.
The couple can look out on the life of Lake Saimaa from the windows: recreational boating traffic picks up in summer, when lake vessels sail past the cape and lights from cargo vessels twinkle past in the evenings. Lake Saimaa is connected to the sea by a canal.
Maija and Hannu did not need a new home, but an acquaintance, who owned a property located just 15 minutes from central Lappeenranta, persuaded the couple to come out and see the place. It was relatively unimpressive at first sight – the shorelines were obscured by trees. By the second visit, the trees had been thinned out, revealing the golf course on the opposite shore. They fell in love with the unique landscape and bought the plot in 2017.
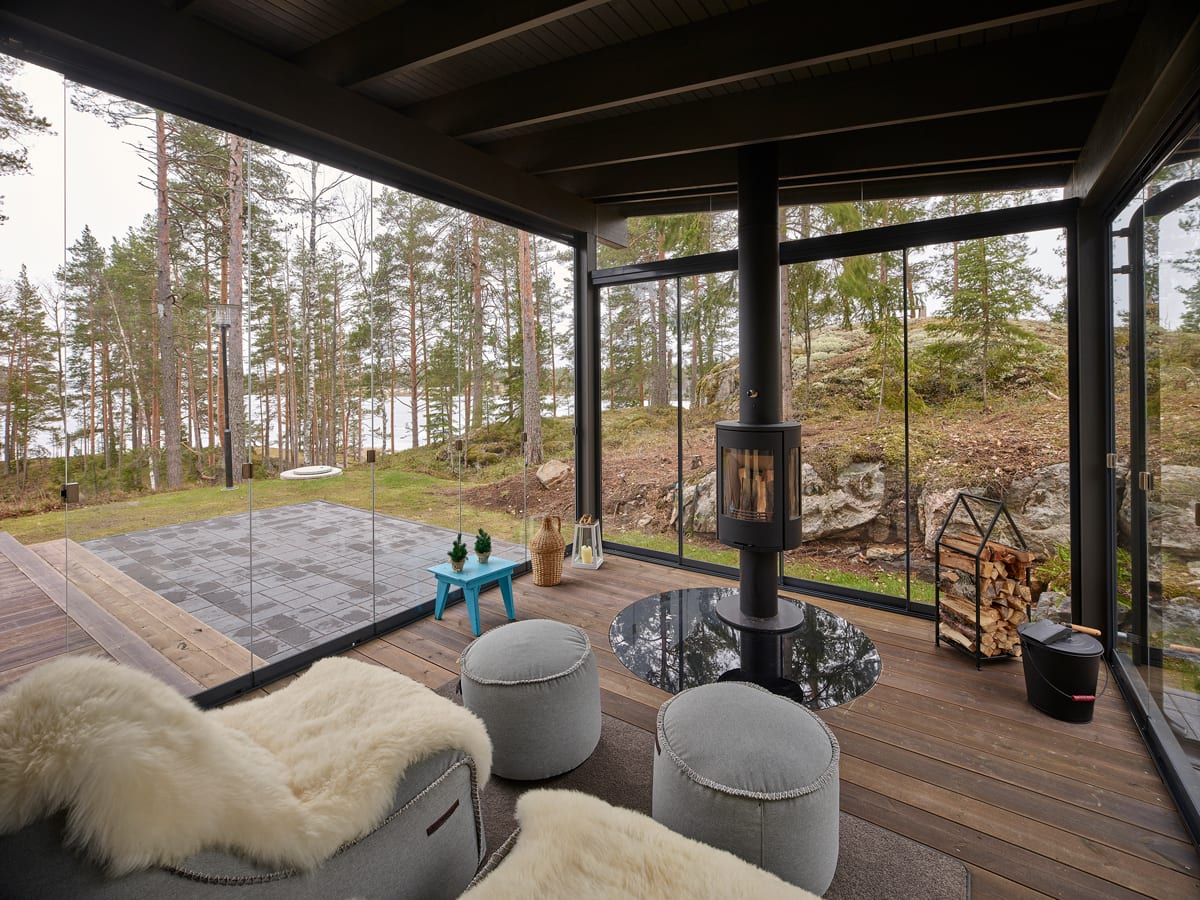
Suitable for two adults.
Maija and Hannu had over 200 square metres of floor space in their previous home. They wanted their new house to be optimal for two adults and the 115-square-metre living area is just right. They wanted a convection fireplace for the glazed terrace at the end of the house that faces the evening sun. This is a relaxing place to spend the evening after a sauna.
A life-long home made of logs
The design of the new house had two main themes. Maija and Hannu wanted a life-long home made of logs. They felt that a house made of wooden boarding or stone would be unsuitable for the plot. The walls would be made of stout logs.
The plot was accompanied by building rights covering 150 square metres. A total of 125 of these were used for the residential building and the rest for a stable building, including living quarters known as ‘the granary’. This accommodates guests and Hannu’s long-term hobby of building mini-drones.
The buildings were intended to represent the clean, pure style of contemporary architecture. To let in light and do justice to the scenery, the couple wanted as many windows and glazed spaces as possible.

Built on rock.
Preparation of the building site was laborious and expensive. A sizable hole was blasted into the rock, and then filled with a large amount of gravel. Once it was time for yard work, the lawn was planted around the house and humus was rolled onto the slopes. Piirainen Kuntta Oy took care of this work. LKK Palvelut Oy of Lappeenranta took care of the tiling. The house’s exterior was painted by Osuuskunta Oskarit. The same shade of grey was used for the walls and roof.
Honka’s non-settling logs for the walls, for sure
Award-winning architect at Honkarakenne, Anne Mäkinen, was quick to catch on to Maija and Hannu’s intentions, with her first draft capturing just the styles the couple had in mind. They were also pleased with Anne’s room layout. The new home was supposed to differ from their previous detached house of over 200 square metres. They share the new home with their Bengal cat, Simpa, their adult daughter having moved to Paris to study a few years ago. Two bedrooms were sufficient for their new home.
They bought the house package from Honkarakenne, having decided to use non-settling Honka Fusion logs for the walls. The logs, which go all the way to the roof, did not restrict the use of large glazed surfaces.
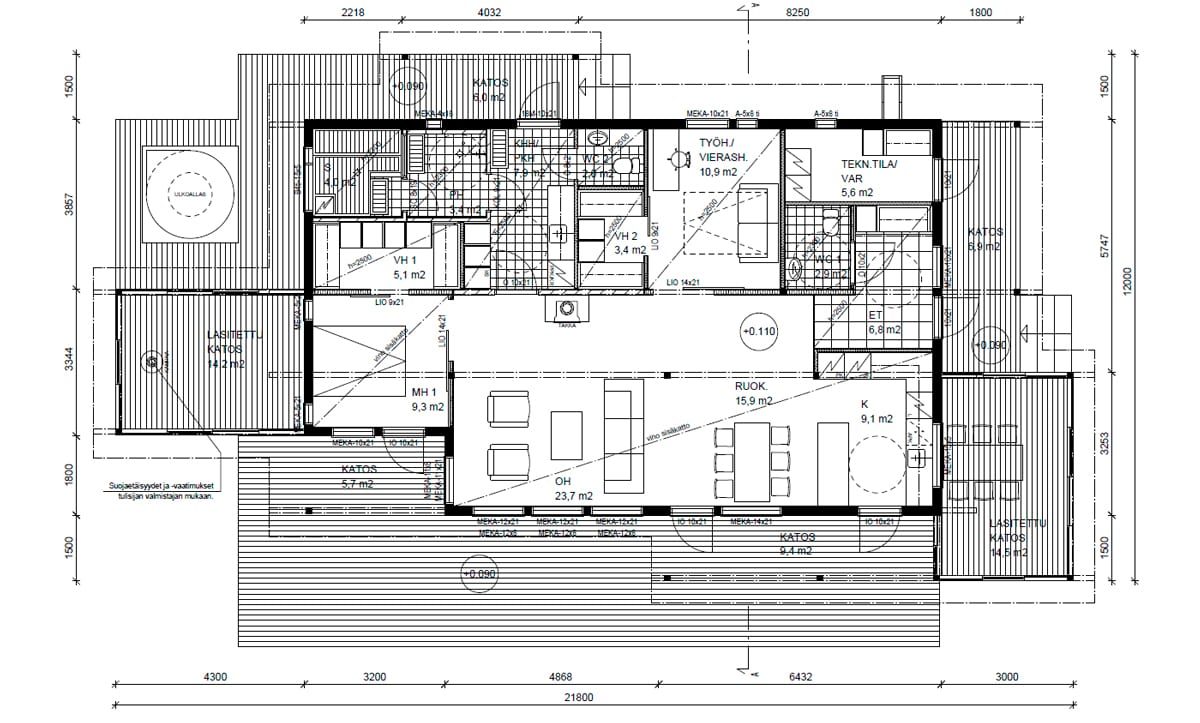
Everything ready before moving
Construction lasted a year, after a winter and summer spent preparing the building site. The contract proved much more laborious and costly than the couple had imagined. A slope rising from the shoreline was the best place for the house. But it had rocky terrain, requiring extensive blasting and excavation to create a base for the foundations. The total cost was in the six figures.
A local carpenter, whose experience-based skills were extremely useful in the detailed work, was hired for the interiors. Maija and Hannu wanted the yard ready before they moved into the house. Companies from Lappeenranta created the lawns, laid humus and installed tiling. The paint work was commissioned from a cooperative based in the couple’s hometown.
The couple consider dark grey a trendy colour for shed-roofed log houses in particular, and chose this tone for their new house. The sheet-metal roofing is the same colour as the log walls.
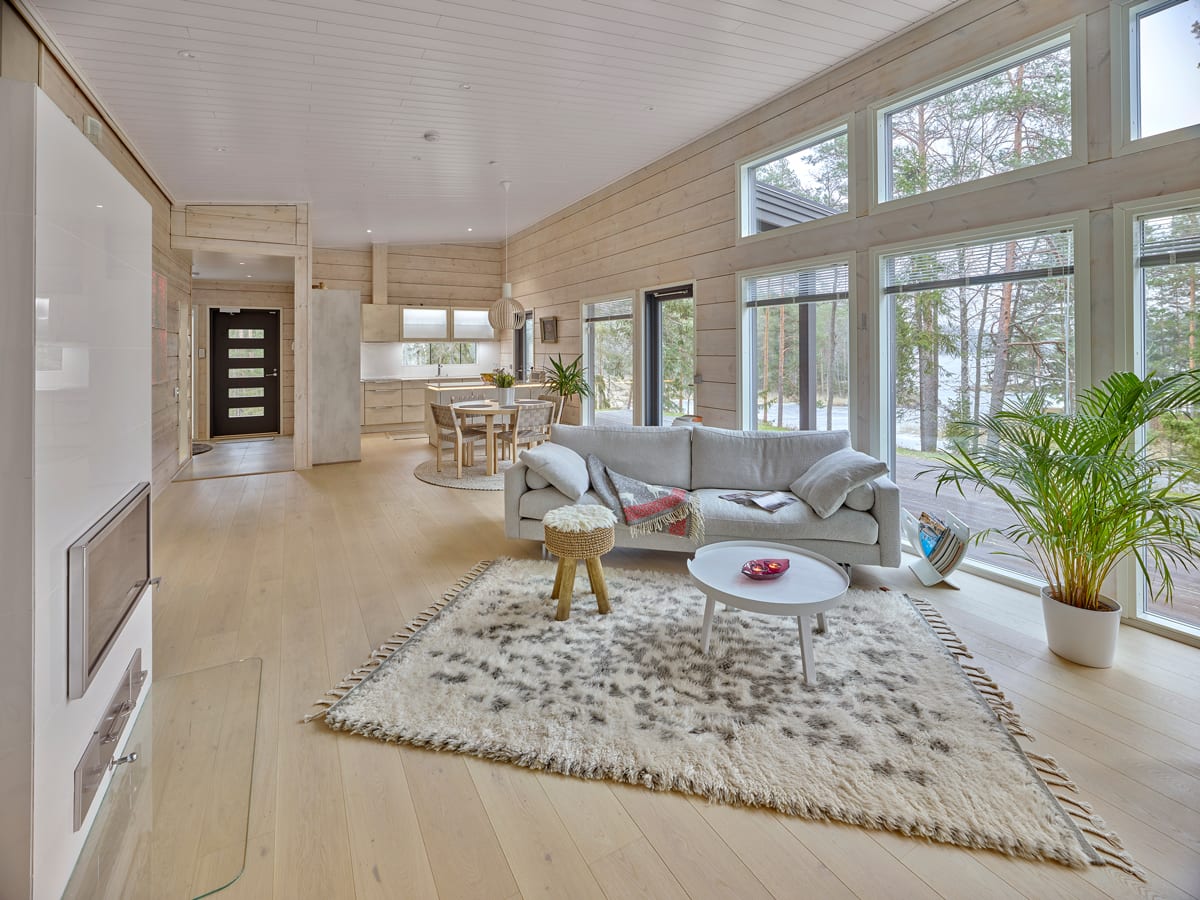
Everything new.
When the couple moved in on Finnish Independence Day last year, the furniture was as new as the house. The dining chairs, and the easy chair in the living room, are by Artek; the sofa was made by Interface. The carpets were purchased from Stockmann. The fireplace was made by Uunisepät and is lit in three-day cycles during winter.
Translucent-white wood
A light colour scheme was chosen for the interior. The log surfaces were treated twice with translucent-white Paneeli-Ässä log protection, and a delicate brown shade of parquet was acquired from Parla. Noblessa furniture was chosen for the kitchen. The couple fell for this German furniture when renovating the kitchen at their previous home a few years ago. They love the quality and choice offered by Noblessa. A light, concrete pattern won them over in the Noblessa outlet, despite their original intention to buy black cabinets. This is a perfect match for the light wooden walls. As an extension of the living room, the kitchen was given a starring role in creating the stylish interior.
The living room features a large, solid-stone fireplace, covered with white tiles. A fire is lit every three days – the home easily becomes too warm if the fireplace is used more often. Underfloor heating is provided by an air-to-water heat pump.
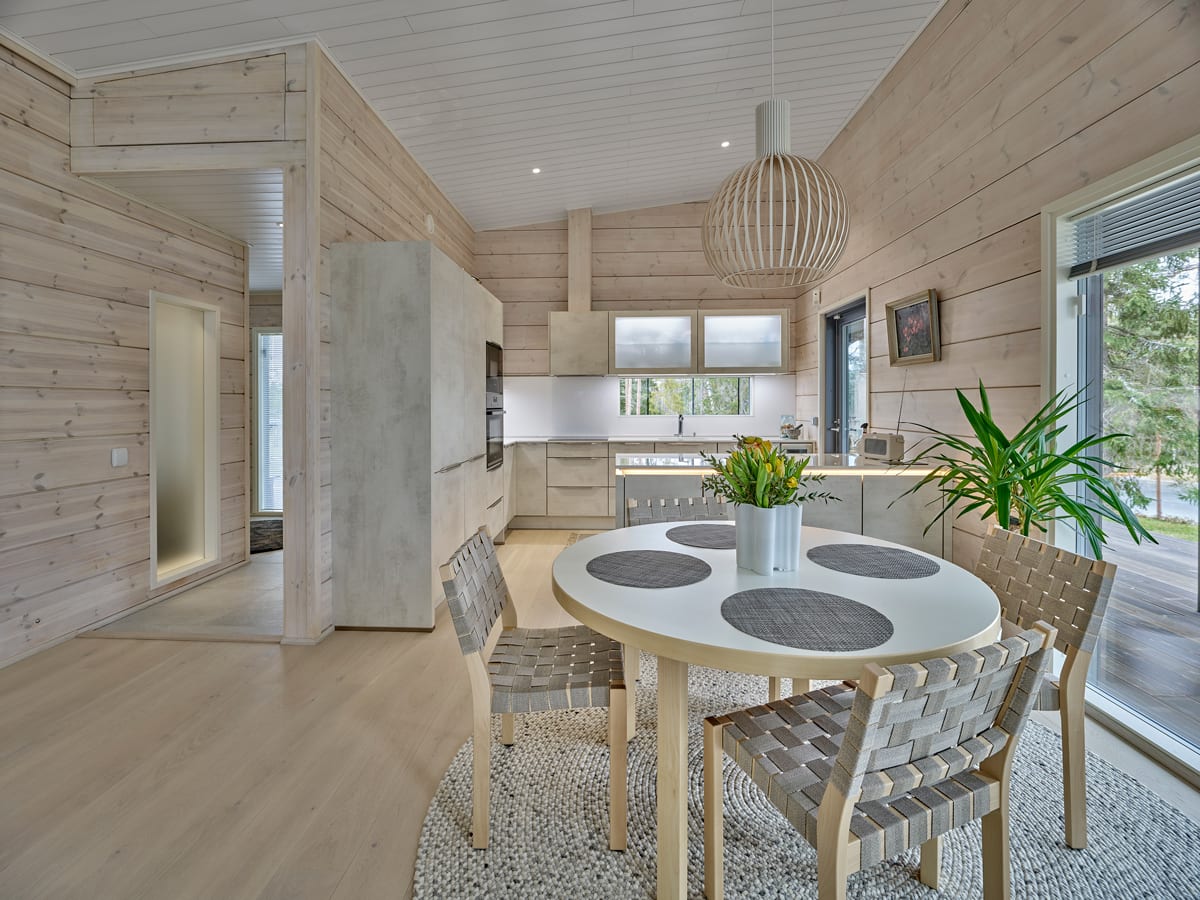
Harmonious tones.
The Noblessa kitchen has light concrete decor that goes perfectly with the light tones of the log walls. There is direct access from the kitchen to the terrace: the window of the connecting space looks out onto a glazed terrace next to the entrance. This is a perfect spot for enjoying a morning coffee on sunny days.
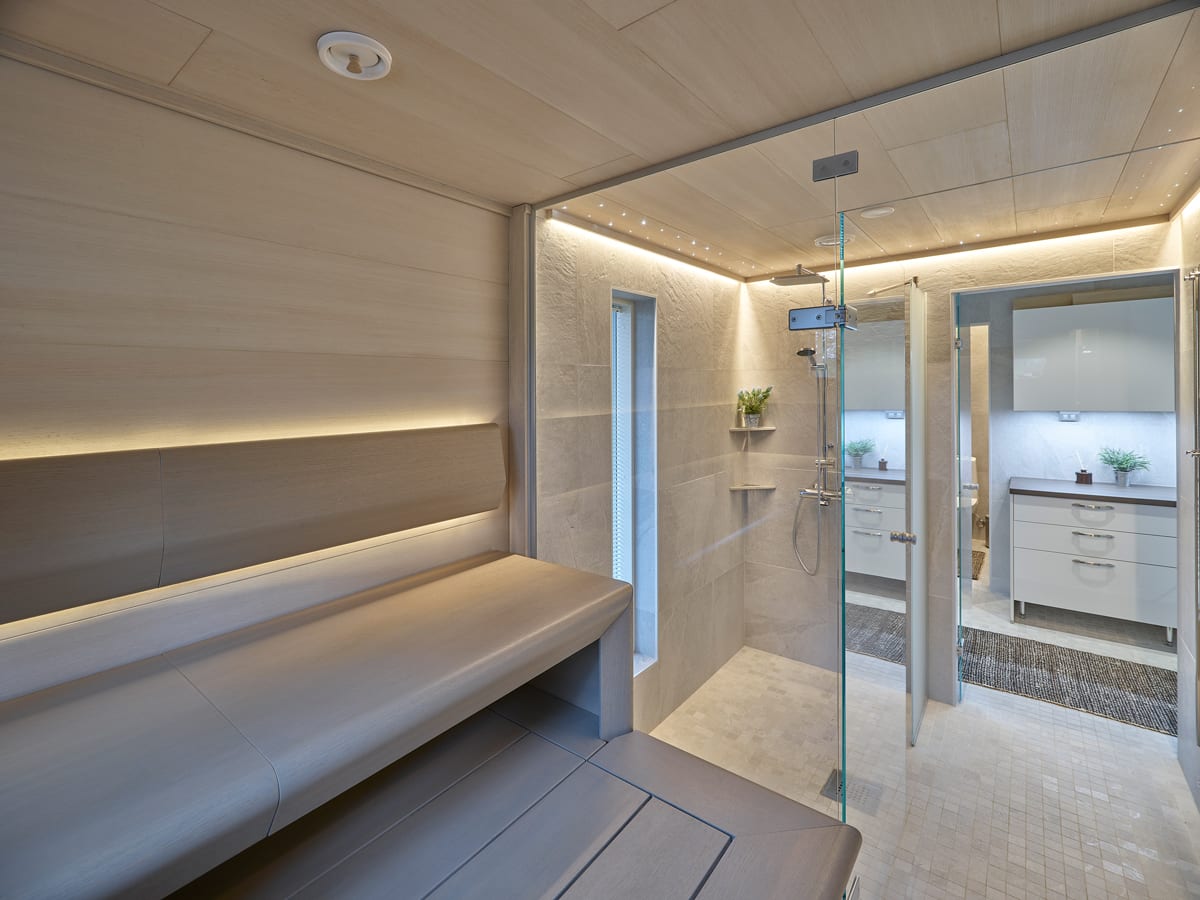
Quality everywhere.
The house is built from non-settling logs by Honkarakenne, the best lamellar logs on the market. Maija and Hannu also invested in the quality of the surfaces and furniture. The sauna benches and wall panels are made of birch plywood provided by Cariitti. The benches are panelled with oak veneer. All the fitted furniture was purchased from the Noblessa outlet in Lappeenranta. The hardware items were purchased from Stark.
Building facts:
- Building type: detached house
- Floor area: 115 m2
- Living area: 125 m2
- Rooms: lobby, spa, sauna, 2 toilets, 2 bedrooms, 2 walk-in-closets, living room, kitchen
- Interior color: Tikkurila Paneeli-Ässä, translucent white
- Exterior color: Tikkurila Vinha Q805
- Log: the non-settling Honka Fusion wall
- Kitchen furniture: Noblessa
- Year of construction: 2019
- Location: Eastern Finland, Lake Saimaa
- HonkaID: 31157
How can we help you?
Share your log home dreams with the nearest Honka representative. We will help you to realise them.
Get in touch


