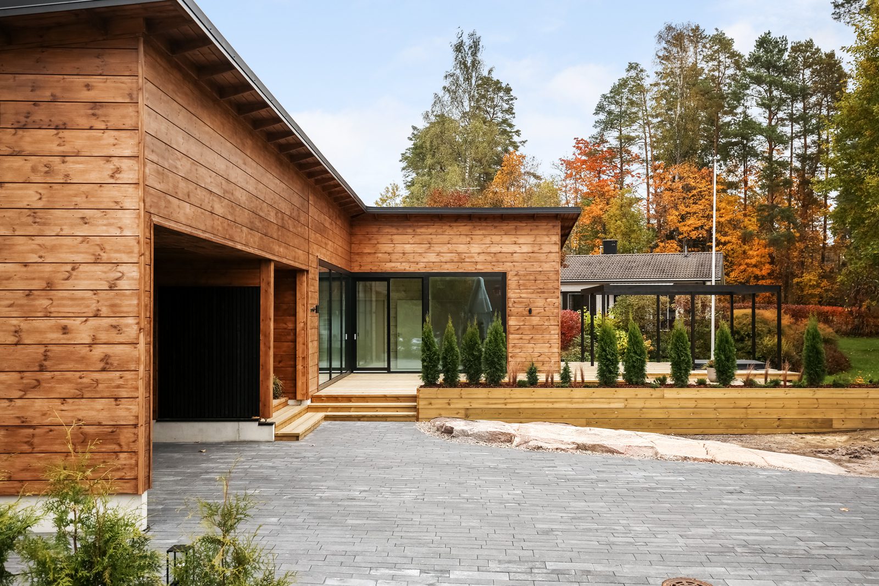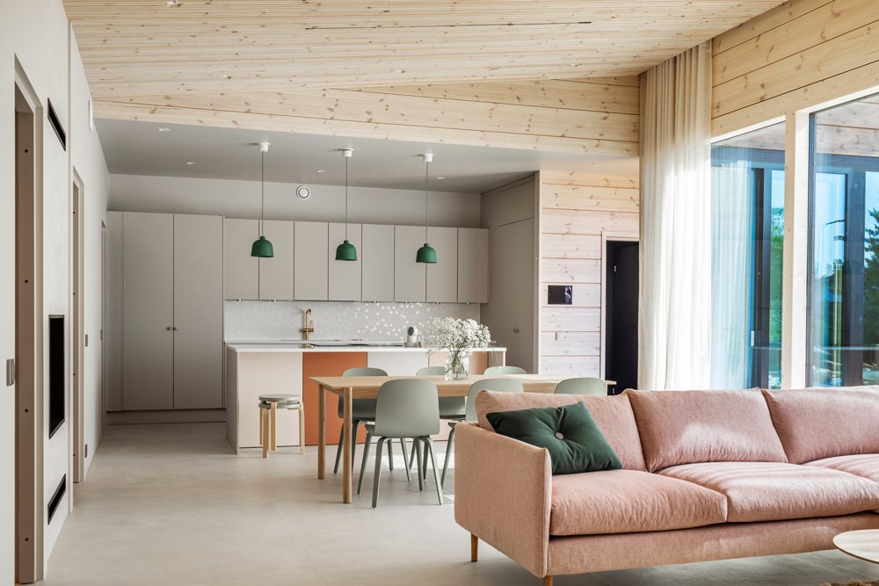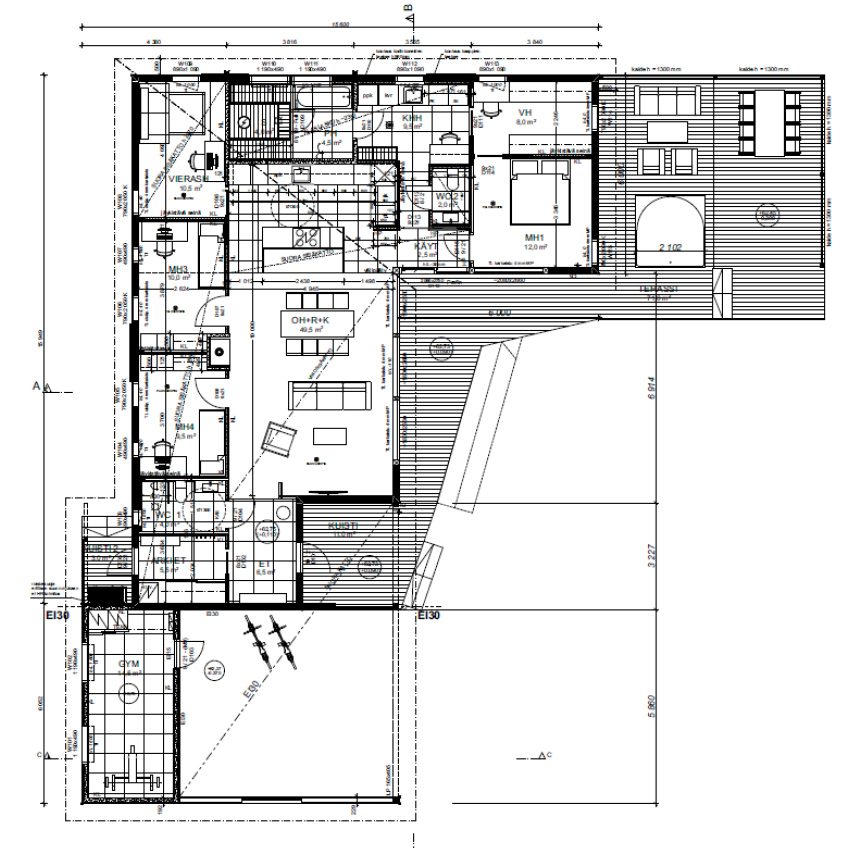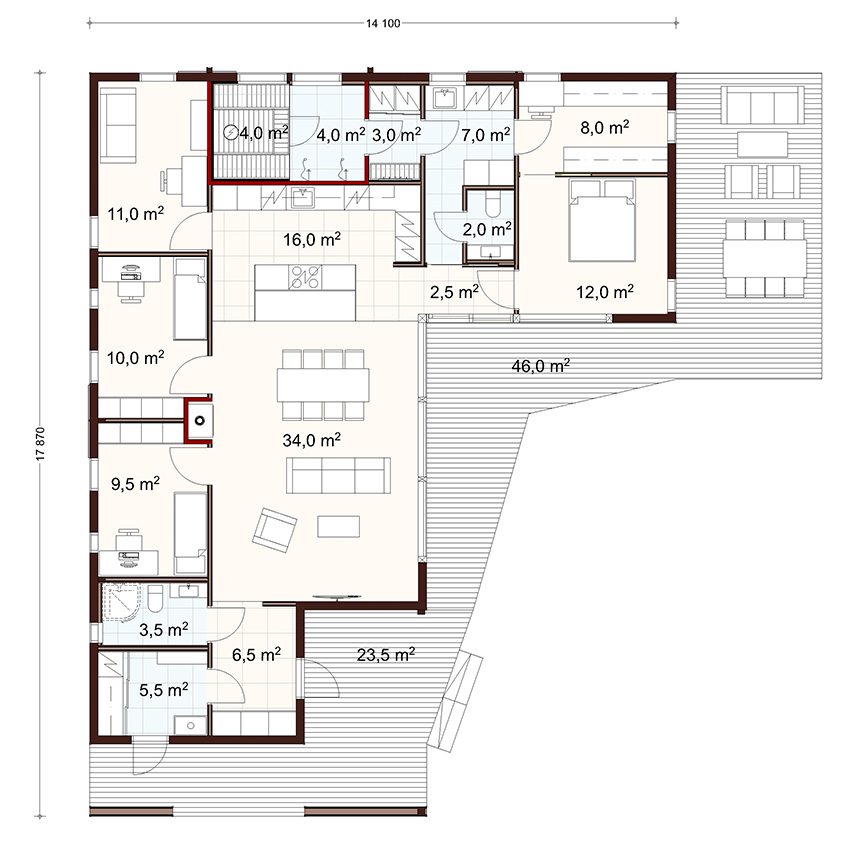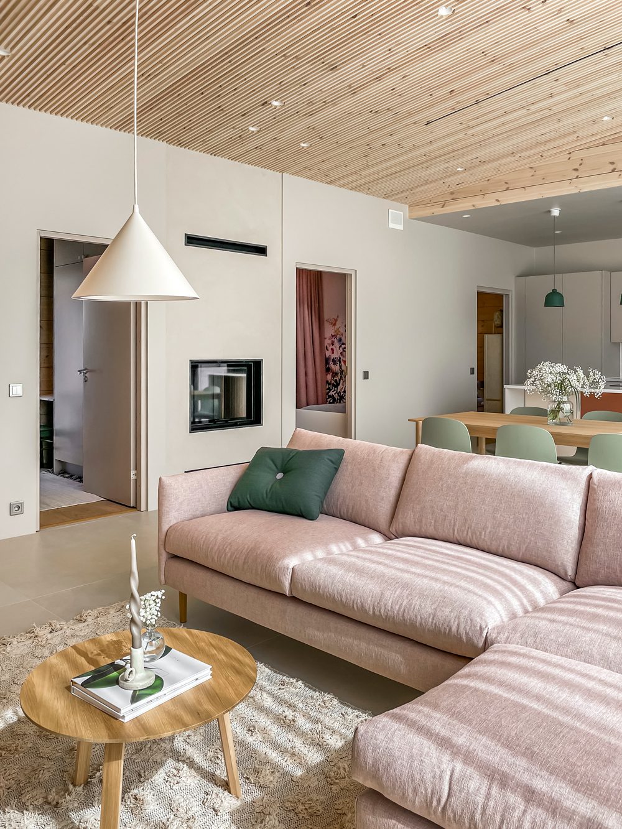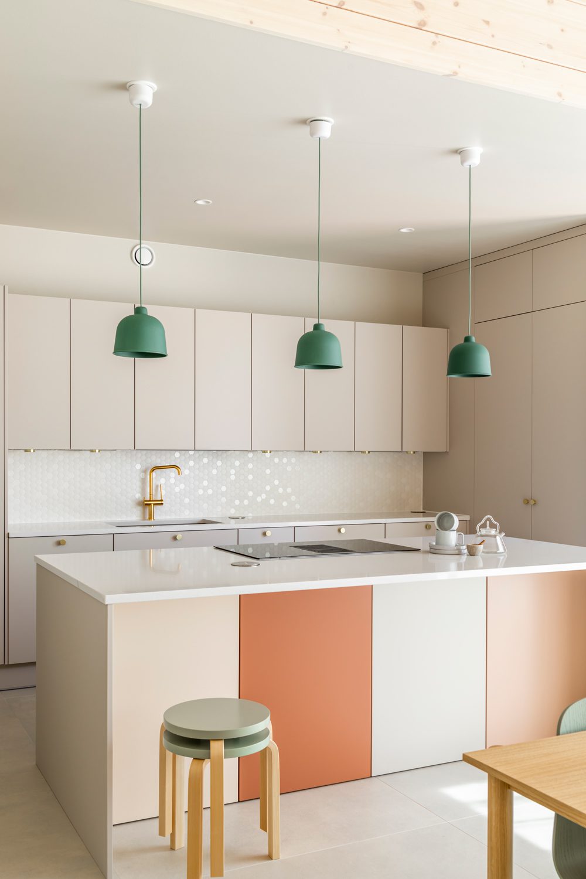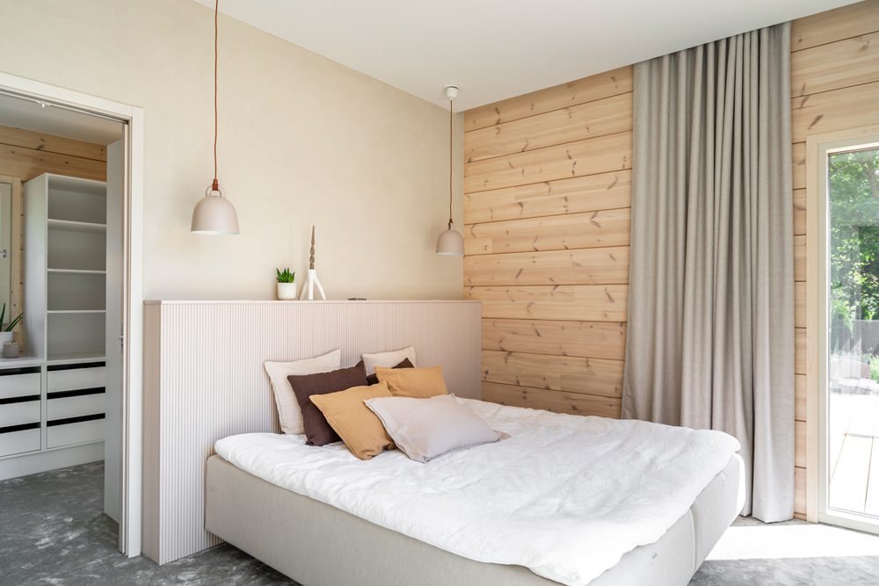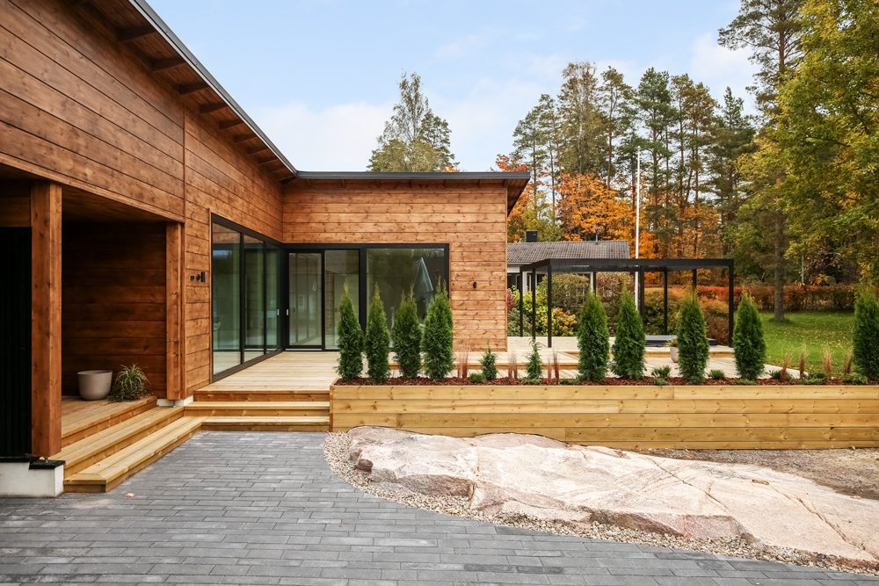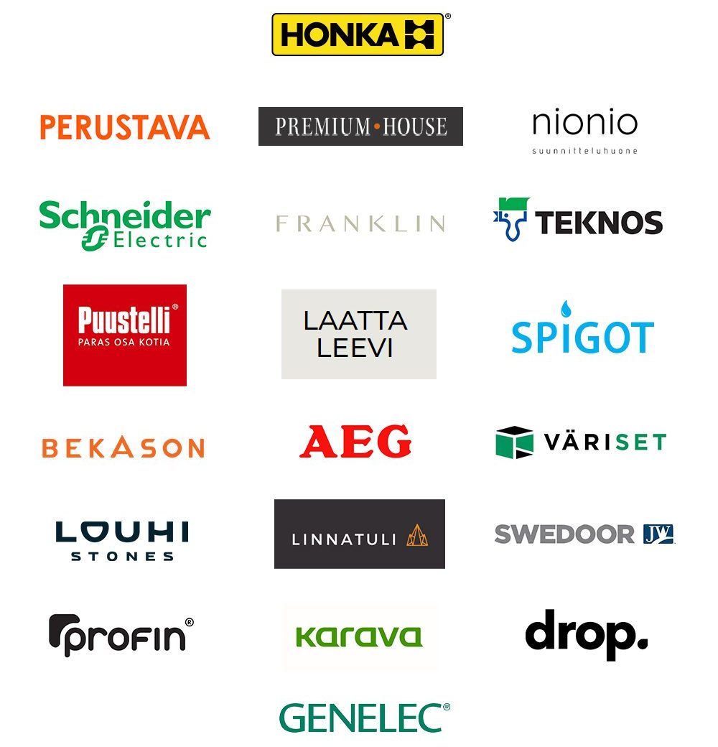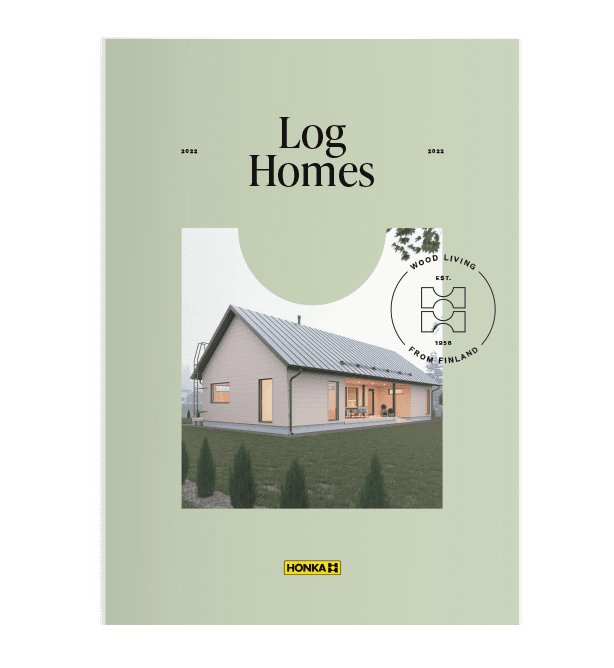Now that the work is done, he can relax. The past year has been very busy in more than one way, but now one of the biggest projects is almost finished.
“It all really started with the births of our children. After that my spouse and I gradually began to consider moving the family to a detached house. I wanted my children to have the same kind of safe growth environment I myself had,” says popular radio and TV presenter Juuso Mäkilähde.
Building a house was not their first option, they were first looking for a house that would tick the right boxes for them. When that didn’t quite happen, they started looking for a plot.
“There weren’t too many of those available either. Clutching at straws, we asked in a local Facebook group whether anyone know of any free plots. And that’s how we finally made our breakthrough.”
Take a 360 tour!
Safe material and structure
During the long period spent looking for a plot, they had plenty of time to think what kind of home they really wanted.
“It started with some small thing that I saw on social media. I started browsing the net and came across the Honkarakenne website. This opened up a whole new world to us.”
“When we saw Honka’s modern log houses and read more about the properties of logs and what kind of architecture the new technologies enable, and learned about safe indoor air, it was clear that this was what we wanted.”
When the right plot eventually was found, in Kirkkonummi, it was not only the couple that went to assess its suitability, but also two professionals: Jari Laine of Premium House, who had been chosen to manage the project, and architect Tuuli Petäjä-Sirén. The plot had potential, and was worth buying. It was only after this that the final decision to buy the plot was made, and they started planning the house on the plot’s terms.
When we saw Honka’s modern log houses and read more about the properties of logs and what kind of architecture the new technologies enable, and learned about safe indoor air, it was clear that this was what we wanted.
Juuso Mäkilähde, the customer
The house taking shape
Once the plot had been bought, interior designer Maru Hautala joined the team.
“We had no idea how many aspects had to be considered in terms of spatial planning at such an early stage, such as modifiability and planning the purpose of spaces in the long term. Fortunately the professionals covered these bases for us.”
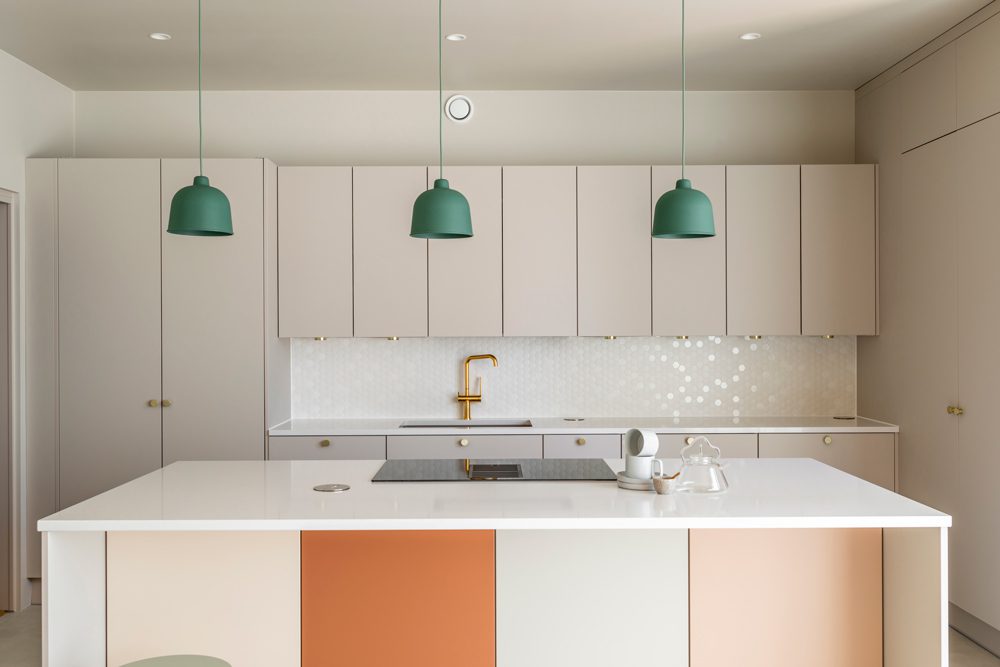 The architect was given a list of wishes that she used to plan a unique log home, using one of the standard solutions as a basis. Now this house is part of Honka’s house collection, the model is called Honka Huomen 158.
The architect was given a list of wishes that she used to plan a unique log home, using one of the standard solutions as a basis. Now this house is part of Honka’s house collection, the model is called Honka Huomen 158.
They wanted to have a single-floor home with enough room for everyone.
“In our case it meant four bedrooms, because one of the rooms doubles as a study. We also wanted to have one part of the house to have a higher ceiling, a feeling of space and large glass surfaces.”
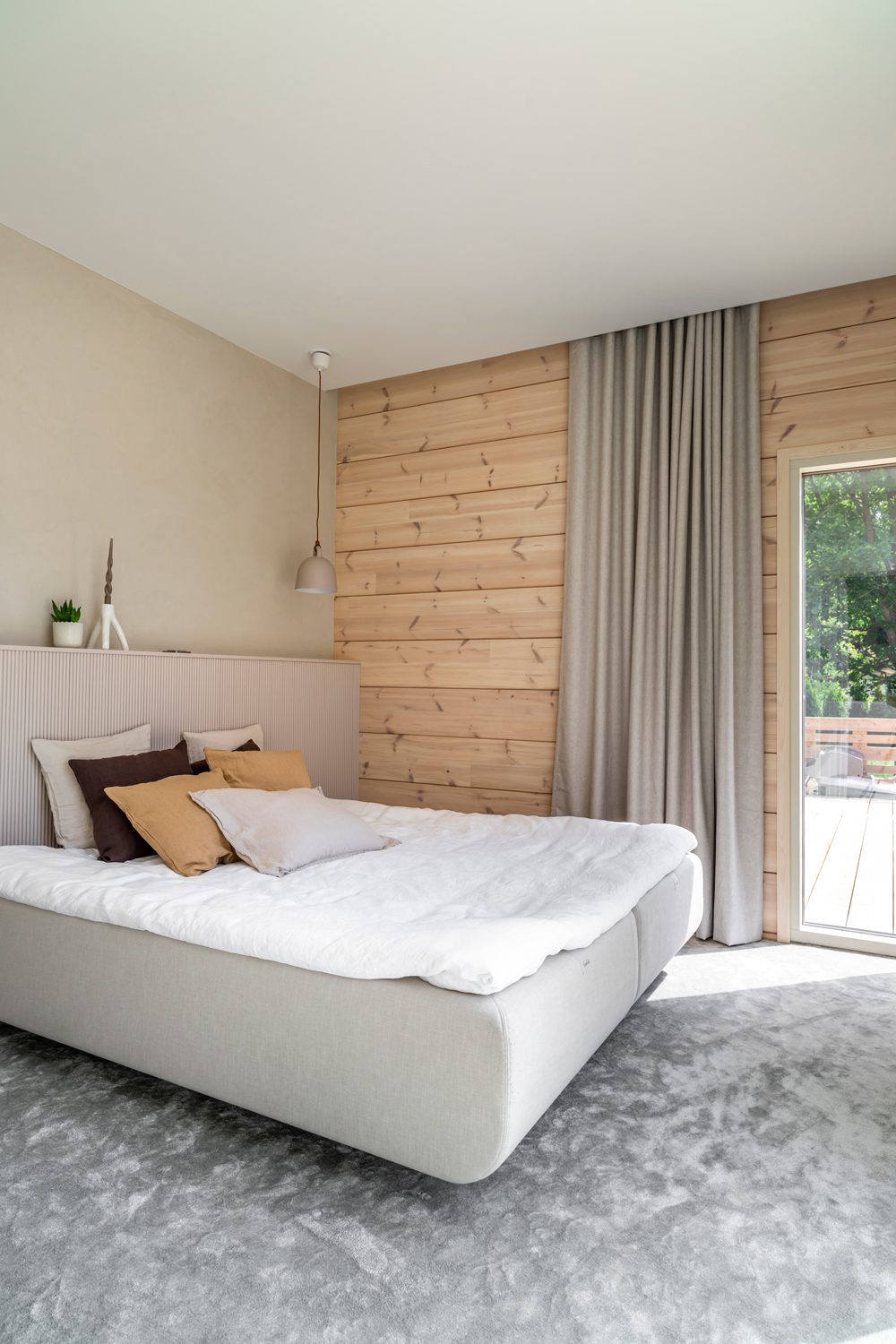 “We actually wanted to have something compact, and not to go crazy with the floor space,” says Juuso with a laugh.
“We actually wanted to have something compact, and not to go crazy with the floor space,” says Juuso with a laugh.
The Mäkilähde couple had rather take a liking to an L-shaped house, with the master bedroom in a quieter part. They wanted to have some extra space there for their clothes. They also wanted a utility room and a sauna.
Professionals helping right from the start
It was clear to the couple from the word go that they wanted to involve professionals in the planning and construction.
“I’m glad we were honest with ourselves. Because this is one of the biggest investments you make during your lifetime, we wanted it to get it right first time. Hiring professionals was one of the best decisions in the entire project.”
“We managed to hire architect Tuuli Petäjä-Sirén, whose leisure buildings she has designed for Honka we like a lot, and we know she understands what life is like with small children from personal experience. The style of interior designer Maru Hautala matched ours and we felt a kind of kindred spirit, being from the same part of the country and all.
They discovered Premium House and specifically Jari Laine to run the project. He was in charge of supervision, making the schedules for various professionals, and organising the actual construction.
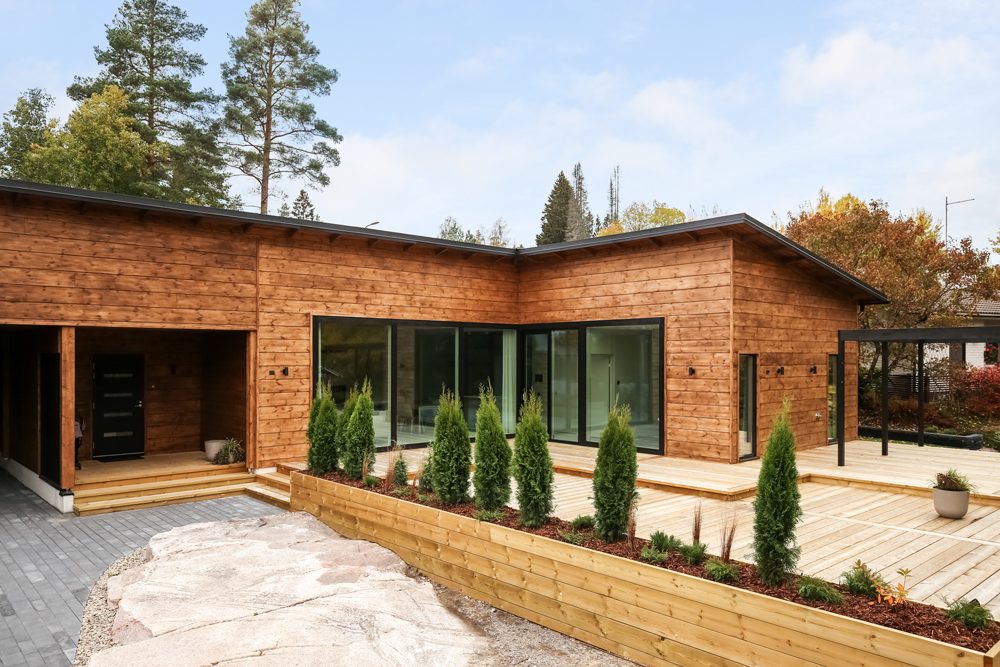
One key aspect of the project was a realistic budget drawn up by the professionals.
“I only had a ballpark figure. But when a construction project professional lays down facts and calculations in front of you, we had an initial shock about the costs.”
But once you got your head around that, it provided a good framework for the entire project, and there were very few surprises along the way.
“They were also able to find for us the best people to do the work, for the best possible quality.”
Because this is one of the biggest investments you make during your lifetime, we wanted it to get it right first time. Hiring professionals was one of the best decisions in the entire project.
Juuso Mäkilähde, the customer
Bold use of colours and materials
Juuso has great praise for Maru Hautala, who was involved in the project all along.
“Her input was invaluable!
Once the architectural drawing were ready, every space, window, fittings and furniture was discussed at length before any actual work was done. This ensured that the doors opened the right way, that the furniture fit in the space and that the light fixture plans corresponded with the electrical plans.
“And indeed, we had to change the location of a couple of windows, for example. The work of an interior designer is much more than people tend to think.”
Maru convinced the couple with her sense of style, and was therefore given pretty much free rein with the colour and furniture design. Juuso admits that without Maru they would not have been bold enough to select the eventual colours and patterns, but felt comfortable with Maru’s choices.
Their only hope was that, whenever possible, Finnish manufacturers would be preferred. The professional touch is evident in the end result. The spaces are fresh, inviting and the tiniest details have been thought through. The concrete grey floor tiles highlight the natural log colours and emphasise the broken pastel colours chosen for the interior. The colours flow beautifully from one space to the next: the kitchen looks like a beautiful furniture as the appliances are hidden from sight, and the stylish ceiling panels direct your view towards the beautiful landscape seen through the windows.
“We definitely got our dream home. The great thing about using professionals is that they keep their promises. We were told the house would be ready by the end of July. The final cleaning was actually already before Midsummer, and we were able to move in a month early!”
The great thing about using professionals is that they keep their promises. We were told the house would be ready by the end of July. The final cleaning was actually already before Midsummer, and we were able to move in a month early!
Juuso Mäkilähde, the customer
Product information and partners
Log house: Honka Huomen 158 + garage, non-settling Honka Fusion logs, zero corner, Project ID: 4002256
Project lead: Premium House Oy
Architect: Tuuli Petäjä-Sirén/Honka Design Service
Interior Design: Maru Hautala/Nionio Oy
Garden design: Minna Harju/Viherkuutio Oy
House Foundation, ground work: Perustava Oy
All interior doors: Swedoor
Electric products: Schneider Electric
Other partners: Franklin, Teknos, Puustelli, LaattaLeevi, Spigot, Bekason, AEG, Väriset, Louhi Stones, Linnatuli, Profin, Karava, Drop ja Genelec.
Hallway:
Fixed furniture carpenter, Sami Tervonen.
Sisal carpet, Koolmat Jabo 9427-510
Log wall surface treatment: TEKNOS HELO SOLANA WAX color T3036
Other interior surfaces: TEKNOS BIORA AIR, color T1726 VILLASUKKA
Shoe rack, Tapio Anttila Collection mixrack, Finnish Design Shop
Floor, Terratinta Kos Vit 120x120cm, Laatta Leevi
Living room:
Sisal carpet, Koolmat Jabo 9427-510
Log wall surface treatment: TEKNOS HELO SOLANA WAX sävy T3036
Other interior surfaces: TEKNOS BIORA AIR, Sävy T1726 VILLASUKKA
Armchairs, Hakola Day
Couch, Kuusilinna Oy Tuuli -sohva & rahi, sävy manhattan 709
Pillows Hay dot, Finnish Design Shop
Lamp, Muuto Annular, Finnish Design Shop
Coffee table, Muuto Bella, Finnish Design Shop
Carpet, Annocollection Rae
Fireplace, Linnatuli
Steel chimney: Härmä Air
Fireplace surface treatment, Decorativi travertino kalkkilaasti color sand
Curtains: Eurokangas, Tauko 5613970
Floor, Terratinta Kos Vit 120x120cm, Laatta Leevi
Wooden ceiling: Jukola Industries
Dining:
Table, Muuto Linear wood, Finnish Design Shop
Chairs, Muuto Visu dusty green, Finnish Design Shop
Sisal carpet, Koolmat Jabo 9427-510
Kitchen:
Fixed furniture, Puustelli, color cashmere.
Stools, Artek Aalto 60
Island stone, Louhi Stones, kvartsi natural white
Lamps, Muuto Grain dusty green, Finnish Design Shop
Tap, Lapetek Lino A brass
Sinki, Blanco Etagon, sävy tartufo
Kitchen lamps, Limente led lenox, brass
Floor, Terratinta Kos Vit 120x120cm, Laatta Leevi
Tiles, Terratinta Hexa Cotton Candy, Laatta Leevi
Guest room / office:
Couch, Tapio Anttila Collection Day&Night sofa bed
Carpet, Anno savu
Basket, Rusta
Chair, Ikea
Table, Lundia
Cabinet, Puustelli, colorcashmere
Log wall surface treatment: TEKNOS HELO SOLANA WAX color T3036
Other walls: TEKNOS BIORA AIR, color T1430 WARSAW DUSK
Floor, Novafloor oak Trinity, Laatta Leevi
Kids room 1:
Log wall surface treatment: TEKNOS HELO SOLANA WAX colour T3036
Other walls: TEKNOS BIORA AIR, colour T1511 JOO JOO
Chair, Habitat
Bed, Ikea
Curtain, Jotex
Wall paper, Rebellwalls May Meadow pastel
Carpet, Finarte tie harmaa, Finnish Design Shop
Blackout curtain, Eurokangas, Evening 5614283
Fixed furniture, Puustelli colour cashmere
Floor, Novafloor oak Trinity, Laatta Leevi
Kids room 2:
Log wall surface treatment: TEKNOS HELO SOLANA WAX colour T3036
Other walls, TEKNOS BIORA AIR, Sävy T1419
Carpet, Rusta
Curtains Eurokangas Serenity black out curtain 5606994
Climbing poles, Dinox
Chair, Ikea
Cart, Ikea
Bed linen, Jotex
Pillows Ferm Living
Floor, Novafloor oak Trinity, Laatta leevi
Toilet:
Floor tile, Arte Terrazzo White, Laatta Leevi
Wall tile, Sartoria polveri shell 5×25 glossy, Laatta Leevi
Shower, Damixa silhouet musta
Tap, Damixa silhouet musta
Furniture, surface tile Terratinta Betontech white, Laatta Leevi
Shower, Hietakari
Shampoo self, Naka
Master bedroom:
Curtains, Eurokangas Stonewall black out curtain 5611231
Carpet: Koolmat Jabo 2624-510
Log wall surface treatment, TEKNOS HELO SOLANA WAX colour T3036
Other walls, Decorativi travertino, colour sand.
Pillows, Annocollection
Lamps, Normann Copenhagen Bell XS sand
Walk-in-closet:
carpet: Koolmat Jabo 2624-510
Log wall surface treatment, TEKNOS HELO SOLANA WAX colour T3036
Fixed furniture, Puustelli
Utility room:
Floor tile, Terratinta Magica Ceppo grey 80×80, Laatta Leevi
Wall tile Equipe Scale Fan 10,6×12 Black MATT, Laatta Leevi
Other surfaces TEKNOS BIORA AIR, colour T1756 HELLO DARKNESS
Lamps, Limente Pyry
Make up table, Ikea
Mirror, Svedbergs ista, Laatta Leevi
Other fixed furniture, Puustelli
Stone, Louhi Stones, kvartsi dark grey
Tap, Lapetek Lino A, mattamusta
Sink, Blanco Subline, musta
Bathroom:
Tiles, Terratinta Magica Ceppo grey 80×80, Laatta Leevi
Tap, Hansgrohe, Laatta Leevi
Bathtub, Svedbergs, Laatta Leevi
Floor drain, Vieser, Laatta Leevi
Sauna benches and panels Kärävä
WC near the utility room:
Floor and wall tiles. Terratinta betontech white 60×60, Laatta Leevi
Special tiles, Pietra Limestone Ivory mosaiikki, Laatta Leevi
Furniture, Temal, Laatta Leevi
Mirror, Muuto Framed, Vepsäläinen
GYM:
Gym equipment Dinox
Wall color Teknos BIORA AIR, T1437 SAARISTO
How can we help you?
Share your log home dreams with the nearest Honka representative. We will help you to realise them.
Get in touch
