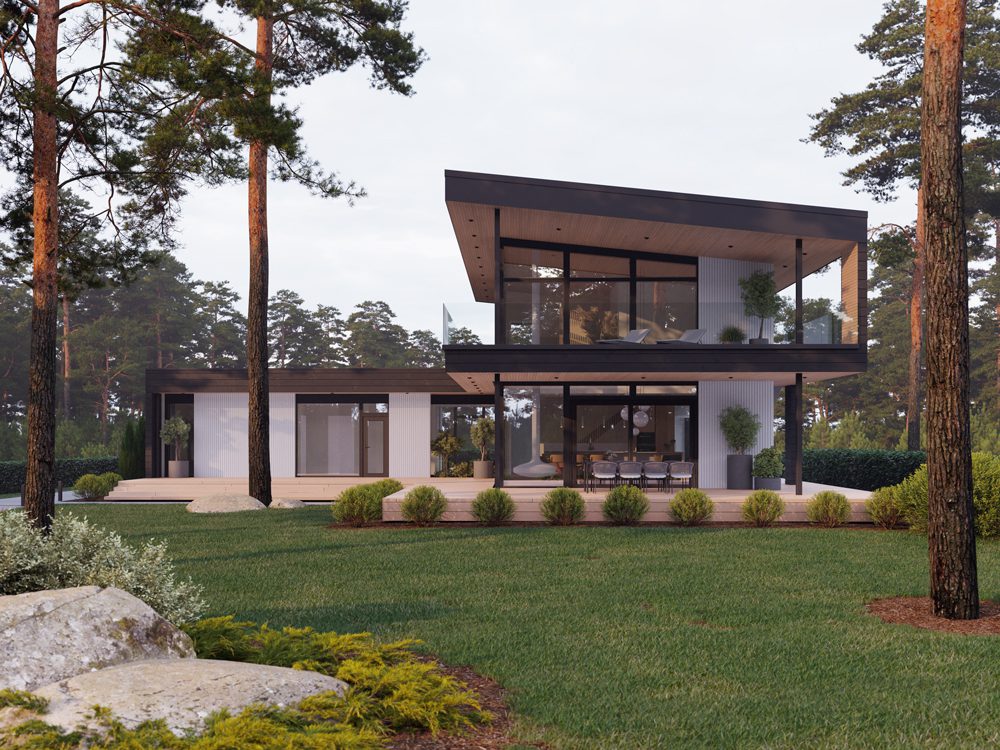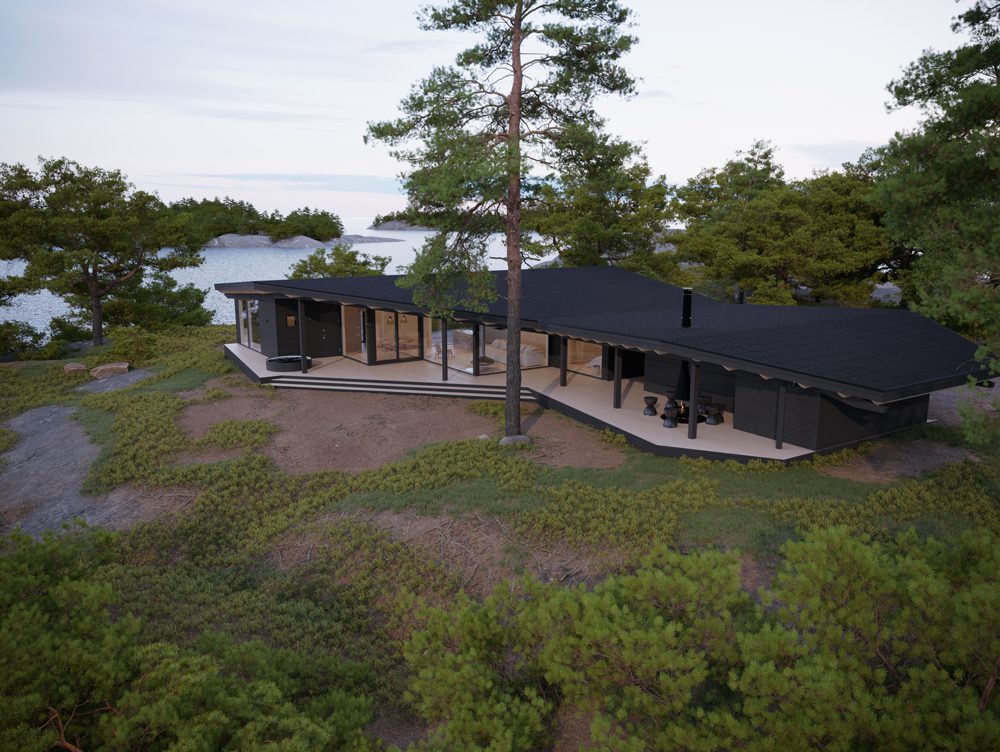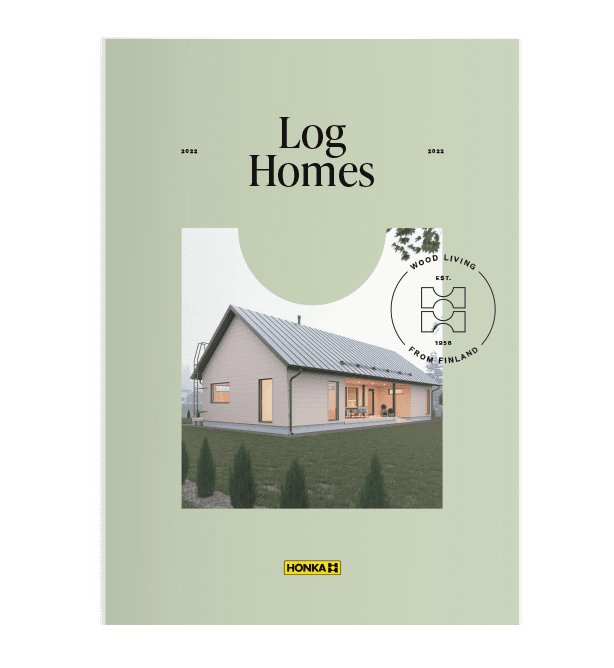Our impressive Honka Frame wooden house collection has two new houses in 2022: Honka Kuulas and Honka Suvanto. We gave Katariina Tanner and Marko Simsiö, architects belonging to the Finnish Association of Architects, the freedom to design models of their ideas utilising the properties of wood in innovative ways. Although the architecture is memorable, the core of both houses is about being close to nature.
Please note: Honka Frame houses are only sold in Finland.
Architect Katariina Tanner x Honka Kuulas
Having been given free rein, architect Katariina Tanner ended up designing the two-storey Honka Kuulas model, which she describes as her dream home. Tanner, who graduated from Aalto University six years ago, first began designing blocks of flats after graduation, which taught her a lot about efficient spatial planning. After that she has been part of the Honkarakenne design team, feeling at home with wood architecture and housing design. Becoming immersed in the living experience and working in the customer interface are what she enjoys most in her work.
The nature experience is ever-present. My favourite place in the house is the spacious entrance and the beautiful view.
Katariina Tanner, Architect at Honka
“The Kuulas model has carefully considered fields of vision between spaces, and the lounge areas can be used for a number of purposes. In addition to the impressive, two-storey living room, the house also has secluded spaces for reflection, and extensive outdoor areas that are covered. The nature experience is ever-present. My favourite place in the house is the spacious entrance and the beautiful view.”
Tanner is inspired by beautiful details. She feels that wood is an excellent choice for impressive detached houses, because it creates a soft and cosy feel, and an interesting contrast with the large windows and streamlined design.
“Wood as construction material softens the acoustics of the tall spaces in Kuulas. The Honka Frame technology also enables free positioning of landscape windows; they are like nature’s frames in every space of the house. Kuulas thrives is verdant environments.”
The Honka Frame technology also enables free positioning of landscape windows; they are like nature’s frames in every space of the house.
Katariina Tanner, Architect at Honka
Architect Marko Simsiö x Honka Suvanto
The Honka Suvanto model was designed by the award-winning architect Marko Simsiö. The founding member of architectural firm KOAN Oy, Simsiö is interested in down-to-earth wooden architecture, adapted to the environment. His design work is guided by ecological construction and human architecture, to ensure that people enjoy being in the interior and exterior parts of his buildings.
Suvanto’s organic, sculptural form is well suited for the Finnish coastal scene.
Marko Simsiö, Architect at KOAN Architecture
What’s interesting in Suvanto is its meandering architecture; like the archipelago’s beautiful nature, the roof is like a wave, reflecting the seabed. The luxurious covered terraces and view from each space create a tangible nature connection. The spatial planning is inventive but creates no unused areas.
“The interior was designed to have a well-lit continuum of spaces from the dining area to the bedroom, and a seamless experience between the interior and exterior. This was possible thanks to the all-glass Frame surfaces and sliding doors. The Frame house’s typical pillar beam structures were left visible, creating an interesting added element to the architecture. The Honka Frame technology enabled the meandering form. With it, you can create sculptural elements.”
The free form of Suvanto is different from what Simsiö has done previously. It is fascinating what industrial production can come up with in wood construction. Simsiö is inspired by how this can be combined with Finnish traditional construction, and manually created visual, beautiful details, and humanity. Talking of human values, Simsiö highlights pleasant old parts of towns with wooden buildings; how harmonious colours have been used, how cosiness has been created with low-rise buildings and the bold use of wood, because people want to touch it. He hopes that human values would be cherished in construction more and more in the future.
The Frame house’s typical pillar beam structures were left visible, creating an interesting added element to the architecture.
Marko Simsiö, Architect at KOAN Architecture
Please note: Honka Frame houses are only sold in Finland.
How can we help you?
Share your log home dreams with the nearest Honka representative. We will help you to realise them.
Get in touch











