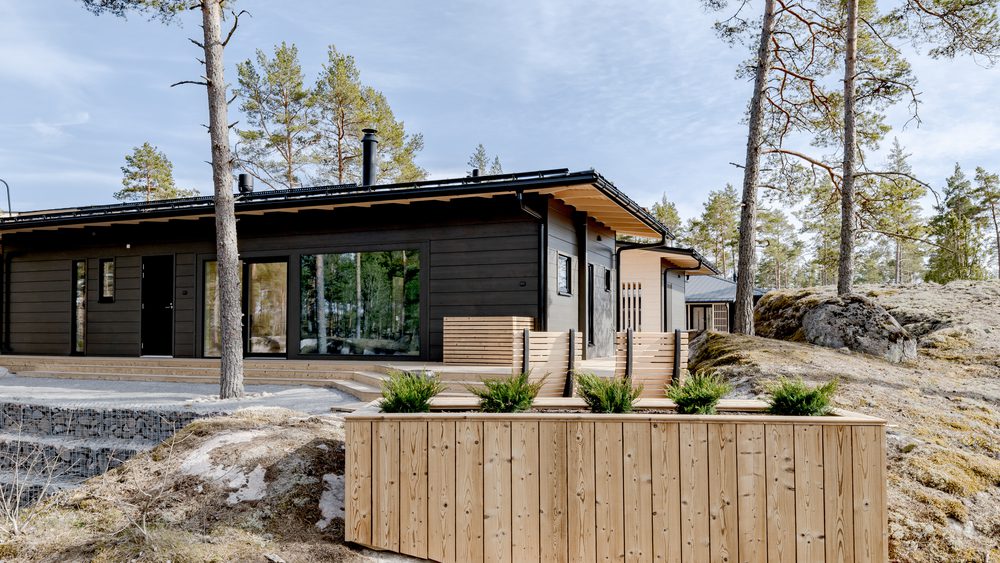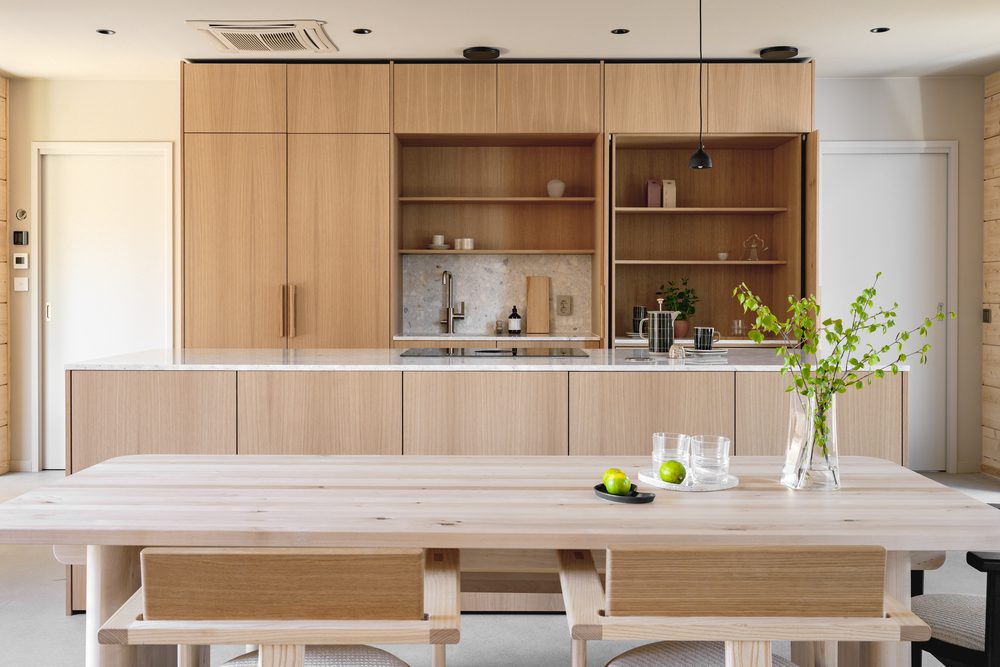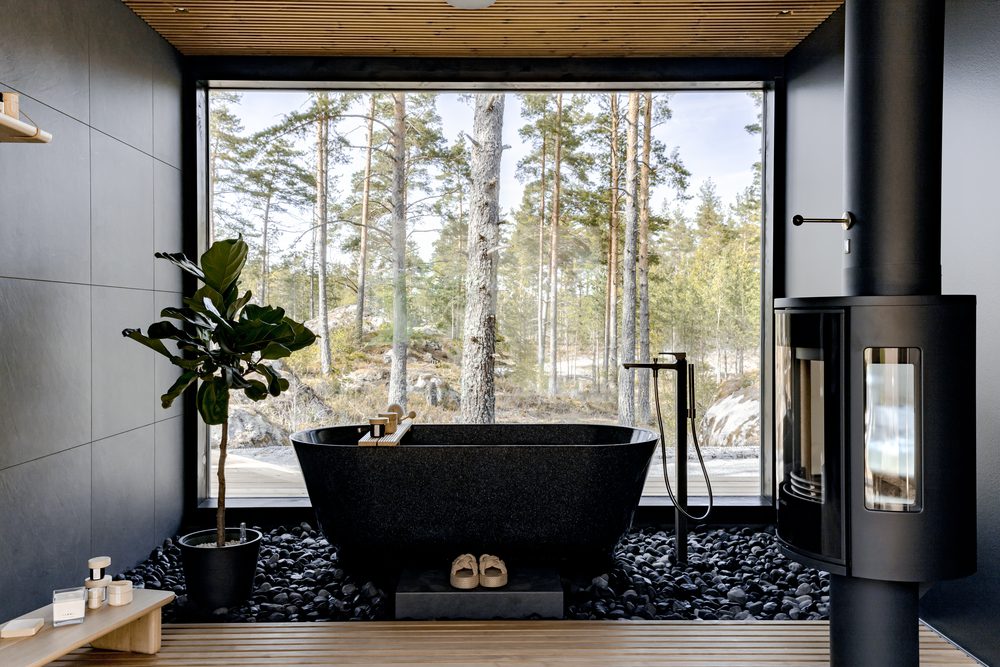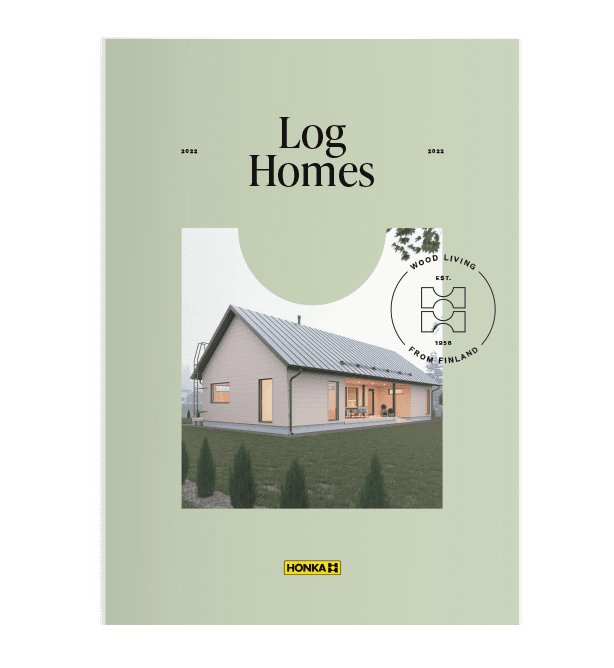Honka Haiku is the result of a design collaboration between architect Marko Simsiö, interior designer Maru Hautala and landscape architect Asako Hashimoto. In this article, Marko Simsiö describes the special characteristics of the Haiku house in terms of architecture and spatial planning and gives tips on how to take account of the surrounding nature in a building’s spatial planning and architecture.

Explore the Honka Haiku house together with architect Marko Simsiö
Human-centred architecture
Marko Simsiö, an architect and founding partner at KOAN Architecture, introduces new perspectives into Finnish architecture in a way that still respects traditions and locality. This is also reflected in Honka Haiku, a modern Nordic building with Japanese features.
Simsiö specialises in the design of sustainable wooden buildings and neighbourhoods and has acted as a designer in many Honkarakenne projects. Simsiö has a human-centred way of designing, and he always starts the process of designing a single-family house by identifying the customer’s needs.
“I wanted Honka Haiku to feel safe and calm, and there are peaceful spaces both indoors and outdoors. It suits the current global situation that the home is a safe place of peace,” says Simsiö.
This idea is also implemented in humanitarian architecture, which Simsiö is interested in.
“My dream is to do humanitarian work as an architect and design, for example, schools, hospitals or refugee centres in crisis areas and developing countries.”

In my opinion, Haiku has a close connection with nature and blends well into its surroundings.
Marko Simsiö, Architect SAFA, KOAN Architecture

Nordic architecture with a Japanese twist
When designing Haiku, Simsiö was inspired by the surrounding nature and stunning pine-forest landscape.
“I chose the sturdy rock on the plot as the premise for the design. By the rock, I designed an atrium around which the building would be constructed. The rock shelters the atrium and functions, in a way, as a fourth wall that provides the atrium with privacy.”
Japanese elements also inspired the design.
“I have always admired traditional Japanese architecture. Even though the building is a sturdy log home, it exudes Japanese harmony.”
In Japanese architecture, one important goal is to blur the line between outdoor and indoor spaces. In Honka Haiku, this was achieved with the aid of large windows and sliding glass doors, for example.
The minimalist building is rather low and blends into the nature. The colour chosen for the building also helps in this. Long eaves frame the walkway encircling the building along the walls.
“In my opinion, Haiku has a close connection with nature and blends well into its surroundings.”

Marko Simsiö’s tips on how to take account of the surrounding nature in a building’s spatial planning and architecture
When designing a house, Simsiö always tries to take account of the characteristics of the plot to the greatest extent possible.
“First, I carry out a plot analysis, taking account factors such topography, compass directions, where the sun rises and sets, which direction offers the best views, and which direction provides the most privacy.”
The shape of the roof has a great impact on how well the building blends into its surroundings. Colours also play a major role in this.
“When choosing colours, it should be considered whether the aim is to make the building blend in or stand out. Picking a natural colour helps the building blend in with nature.”
Interior colours and materials also matter when creating a connection with nature, and floor-to-ceiling windows help bring nature in.
When planning the layout, it is a good idea to consider which spaces should offer the best views and place the bedrooms on the quieter side of the building.
One important point to note is that an effort should be made to preserve as much nature as possible.
“That’s not, of course, possible or even desired in all construction projects, but in my opinion it’s always a good starting point if it’s also something that the customer wants.”
I wanted Honka Haiku to feel safe and calm, and there are peaceful spaces both indoors and outdoors. It suits the current global situation that the home is a safe place of peace.
Marko Simsiö, Architect SAFA, KOAN Architecture
Honka Haiku is a trailblazer in sustainable and healthy living
The log house produces its own electricity and has achieved the best energy-efficiency rating A. The house also responds to the surrounding environment through a smart home solution.
READ MOREHow can we help you?
Share your log home dreams with the nearest Honka representative. We will help you to realise them.
Get in touch




