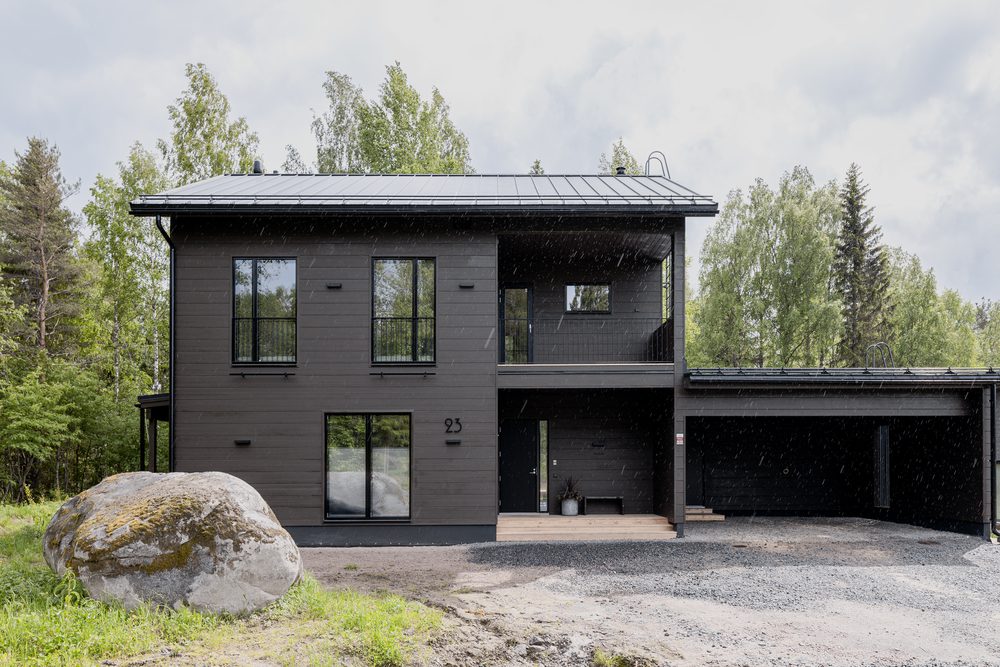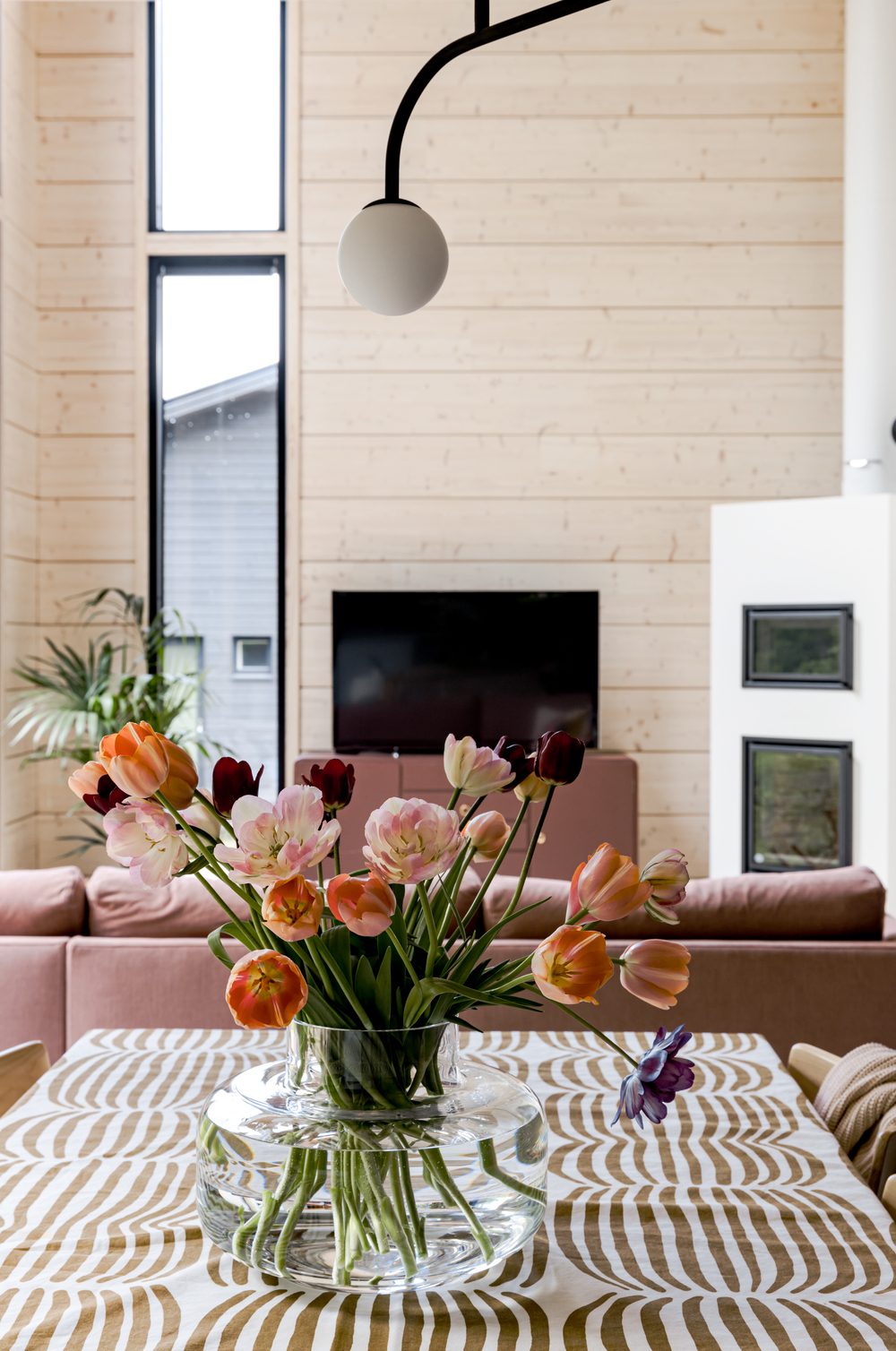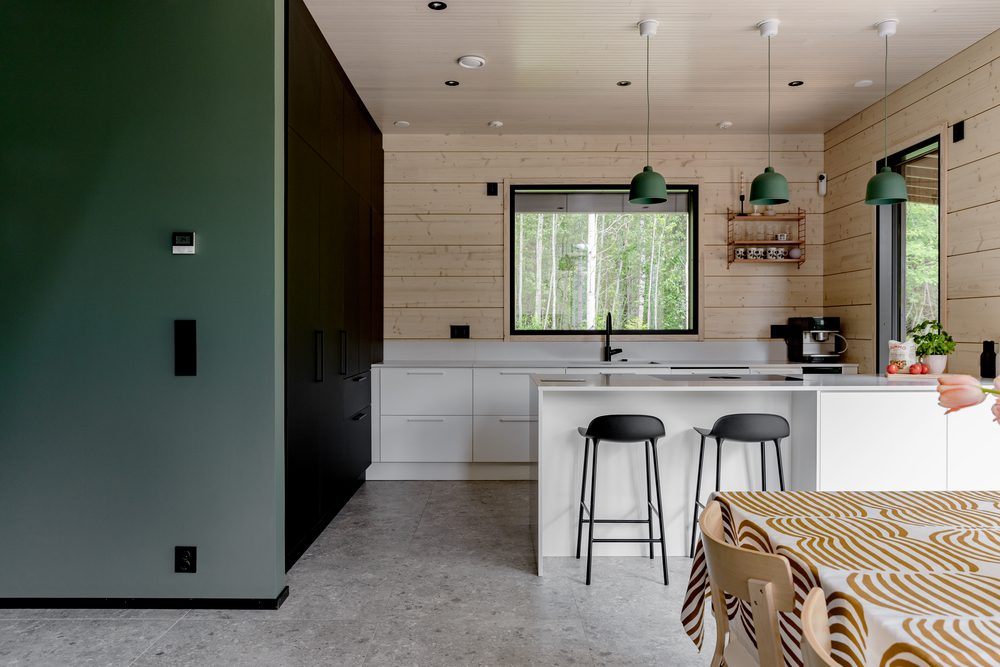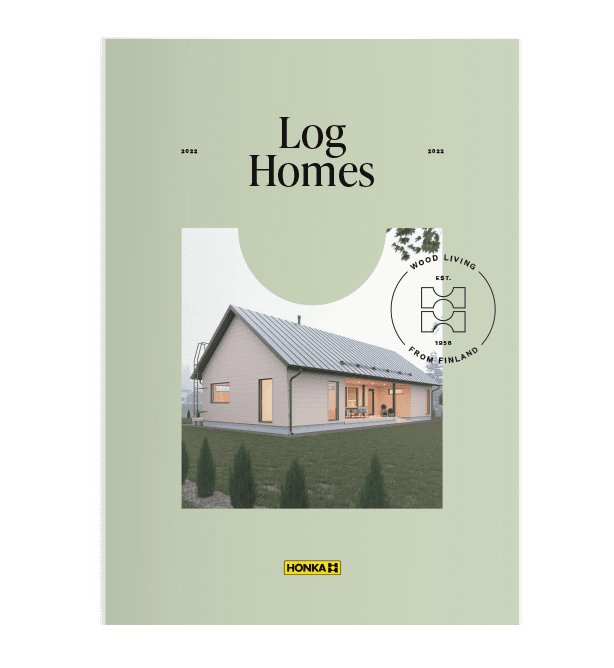Images: Minna Kivinen
Sara and Lauri knew that they wanted a log house even before they started designing one. What they wanted was an eco-friendly house that would last from one generation to the next. They hired an architect and an interior designer to create a modern but warm and cosy log house for a family with children.

Straightforward and traditional, yet simple and timeless. Sara and Lauri sketched their dream house on paper on the plot they had their eyes on even before they were sure whether they were going to get it. They had found the perfect corner plot in Jyväskylä but had to wait a year for the town plan to be approved.
“When the plot owner then called us and said we could have a look at it, we closed the deal there and then on the field. We were lucky, because we were the first to express our interest, as plots were selling like hot cakes at the time.”
The plot is located at the end of a cul-de-sac on top of a hill, on what used to be a field, with two sides facing woods. Close by, there is a forest inhabited by flying squirrels.
Six months before they found the plot, the couple was not quite sure whether they would settle in Jyväskylä.
“But once we saw the plot, we got the building fever and felt that this is our home and where we want to stay.”

Come and visit the video tour in Honkahaave!
For love of log houses
When Sara and Lauri were only dreaming of a house, it was already obvious to them that it would be a log house. The couple visited the Housing Fair in Mikkeli in 2017 and fell in love with Honka Ink.
“We both like log walls: they are simple and beautiful on the inside and suit a variety of styles. Lauri also liked the idea of a simple wall structure not requiring any extra insulation. First and foremost, we wanted to have an eco-friendly house that would last from generation to generation.”

We both like log walls: they are simple and beautiful on the inside and suit a variety of styles. Lauri also liked the idea of a simple wall structure not requiring any extra insulation.
Sara, the customer
At first, they spent a long time trying to design the house themselves but were stumped when they just couldn’t fit one of the required rooms in the designs. They wanted to have four bedrooms and also a study that would double as a guest room. They finally hired architect Anni Jaara from Studio Rosberg, who solved the problem easily. At that point, they also hired interior designer Maru Hautala, who designed the lighting, surface materials and fixtures.
After that they started comparing log house suppliers, negotiating with four companies. They were familiar with Honka, because Lauri’s parents had a Honkarakenne house and were happy with the company.
“We were complete beginners as builders, and Honka’s salesman Veijo Kivimaa convinced us with his expertise. He also had a very encouraging approach to building, which boosted our confidence with the project. We also ended up choosing Honka because it is a reliable company, financially sound and been in the business for a long time.”
They also liked the idea of Honka’s production being in Karstula, because they have always liked to favour local production – so even their house is produced almost locally.
Honka’s salesman Veijo Kivimaa convinced us with his expertise. He also had a very encouraging approach to building, which boosted our confidence with the project.
Sara, the customer
Designed for a family with children
When looking for inspiration for the design, the couple browsed Instagram and interior design magazines. In addition to four bedrooms and a study, they wanted to have a large living room/kitchen and a space with a high ceiling at the end of the living room. Sara also insisted on straight stairs, which may not be the best use of space but look beautiful and are an interior element worth investing in.
“To make everyday life run more smoothly, we wanted showers on both floors and an ‘everyday’ lobby with direct access to the carport. With children in the family, a lobby serving as a mudroom is extremely useful.”
They wanted spacious common rooms, meaning that the bedrooms are compact and contain no fixtures. Apart from one of them, they have walk-in closets where you can keep clothes and hide toys from sight. They also wanted to have a bathtub, which they managed to fit in the downstairs bathroom.

They began building in the summer of 2021, a year after they had bought the plot. The log delivery from Honka arrived in March.
“The actual construction was pretty much outsourced, but we also did plenty ourselves, as there was always something to clean up, carry or fetch. In the evenings, we worked late at the site after work. Lauri is an HVAC designer, so he managed that part, and Lauri’s father and godfather were both very helpful, too.”
There were no major challenges during the construction, but the increased material prices bumped up the costs a bit.
“Delivery times were also longer and there were problems getting certain products. For example, we had to change the kitchen counter at the last moment. A certain amount of delay was also caused by the carpenter changing in the middle of the project.”
The house was ready at the turn of the year. The family’s third child had been born in the summer, so they had a small breather first and moved into their new home after Christmas.
“We were really happy but at the same time incredulous – how was it possible that a piece of a field had been transformed into a house and a real home.”
We were really happy but at the same time incredulous – how was it possible that a piece of a field had been transformed into a house and a real home.
Sara, the customer

Modern but warm and cosy
They give the final product a grade of nine out of ten.
“We are really pleased, because we got what we wanted. However, there’s always something small to fix. We would’ve wanted a bit more storage space, and we haven’t done anything with the yard yet. We’ll start with that in early June, but there will be plenty to do in the coming years.”
Many solutions have turned out to be good, such as sliding doors instead of traditional doors in most rooms.
“Some people have wondered why we have the utility room upstairs, but it has turned out to be very practical, because that’s where the bedrooms are.”
They are particularly pleased with the large windows and having plenty of light in the house. The area around the house is, in a way, an extension of the interior.
Hiring an interior designer for the project was worth it, and they recommend that for everyone. Sara had been following Maru Hautala’s projects for a long time and liked her style.
“Another reason for choosing Maru was that she is profiled as an expert in log construction, so she knew a great deal about treating logs. Our cooperation went really well, and Maru is a captivating personality.”
Maru also encouraged the couple to use colours. Only a little white was used.


The project taught us to tolerate incompleteness, and now that the construction has been completed, we can take all the time we need to decorate the house.
Sara, the customer
“We hoped for colours that are in balance and complement each other, and Maru certainly succeeded in that. If we had designed the house ourselves, we would probably have chosen something safe, like white and grey.”
The tones are earthy, ranging from different shades of green to greige, beige and brownish red.
“Despite the use of an interior designer and architect, the house feels very much our own. The project also taught us to tolerate incompleteness, and now that the construction has been completed, we can take all the time we need to decorate the house.”
The open living room/kitchen has become a favourite place for the whole family to be together.
“We have a beautiful view of the surroundings, and we enjoy getting plenty of light through the windows. We admire the log surfaces every day. They prove that even a modern home can be warm and cosy.”
Get inspired at Hirsihaave’s Instagram account! (It’s Finnish)
Building facts
- Resident: @hirsihaave
- House: Two-storey log home, Architect: Anni Jaara, Studio Rosberg Oy, Surface material, lighting and fixture design: Maru Hautala, Suunnitteluhuone Nionio Oy
- Log: Honkarakenne lamellar log FXL 204 mm, zero corner, spruce
- Floor area: 195 m2
- Living area: 167 m2
- Rooms downstairs: living room + dining area + kitchen, ‘everyday’ lobby, hallway, toilet, washroom, sauna, study, carport, storage facility, bicycle shed
- Rooms upstairs: lobby, 4 bedrooms, 3 walk-in closets, utility room, washroom
- Exterior wall colour: Virtasen maalitehdas, Saariston värit Trollholmen
- Log treatment: Log walls sanded, Teknos Helo Solana wax x 2, shade T3036
- Fixtures: Charmia Jyväskylä
- Stairs: Grado Design Oy
- Location: Jyväskylä, Finland
- Year of construction: 2021
- Honka ID: 4002658
How can we help you?
Share your log home dreams with the nearest Honka representative. We will help you to realise them.
Get in touch






