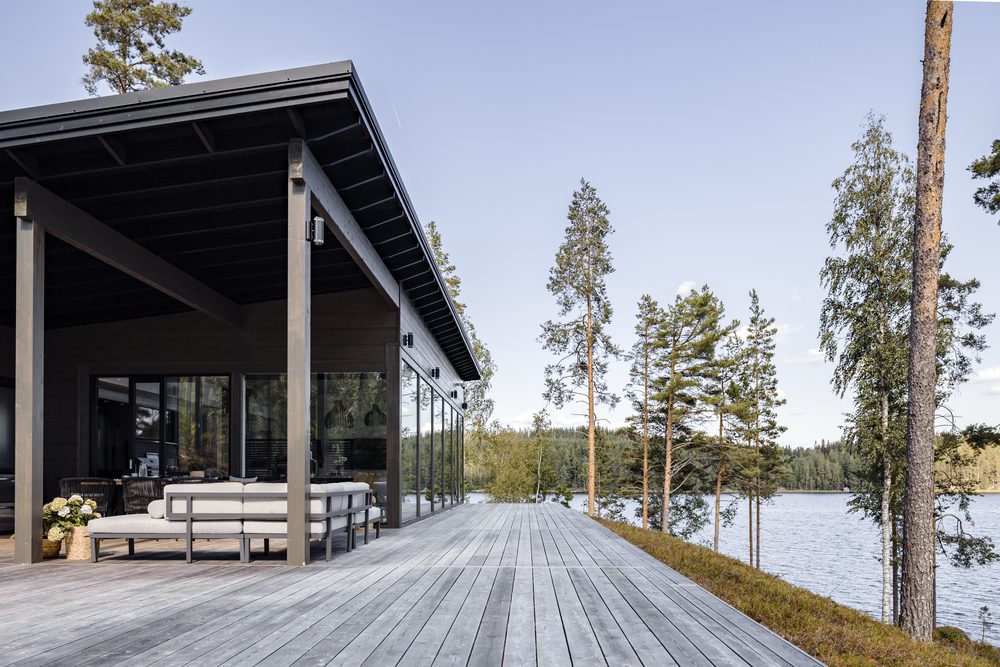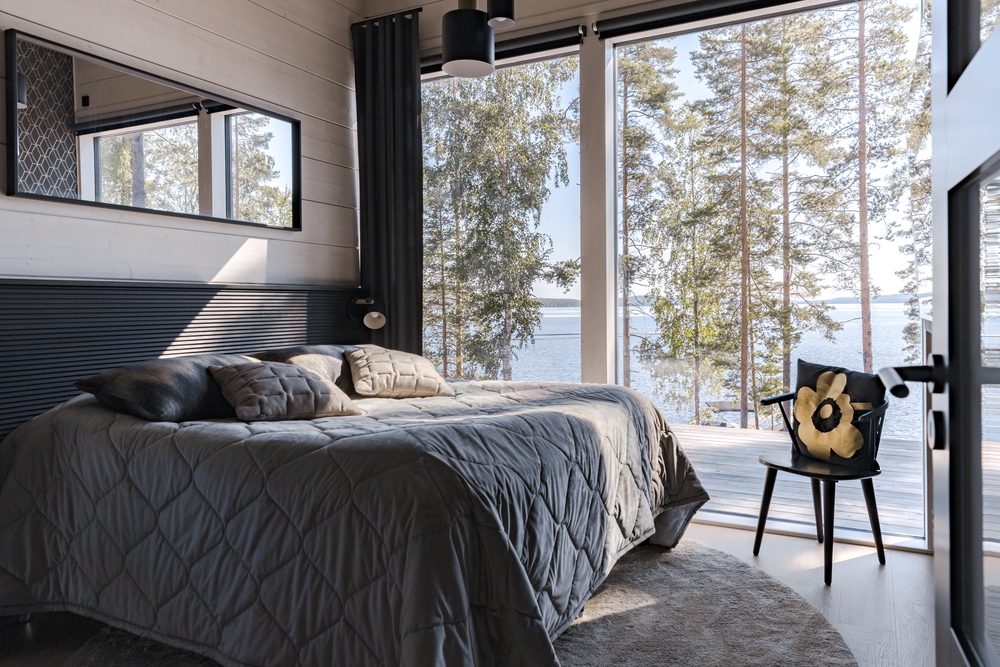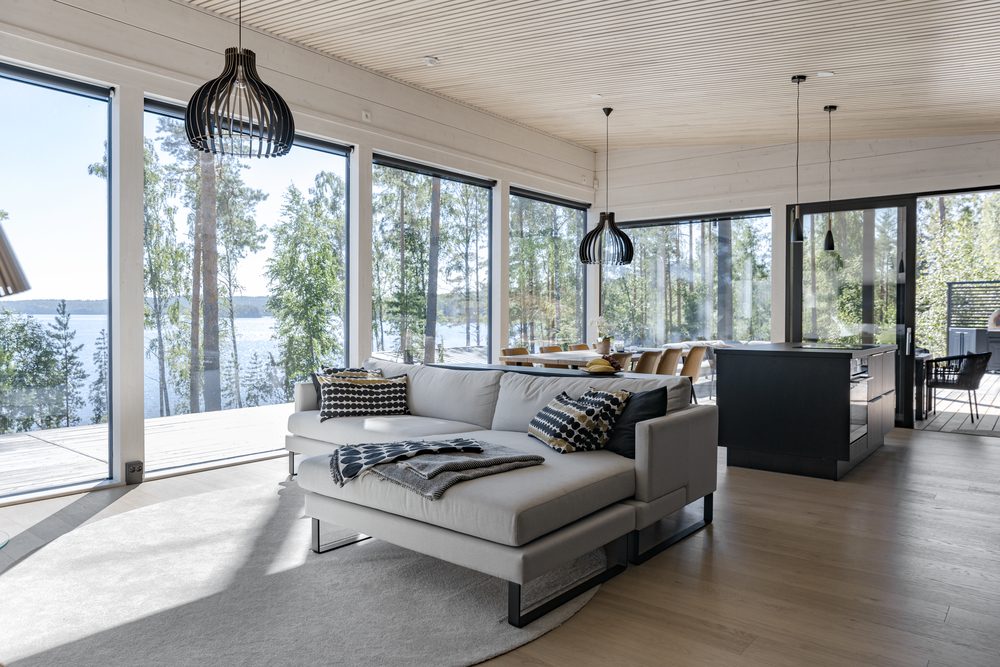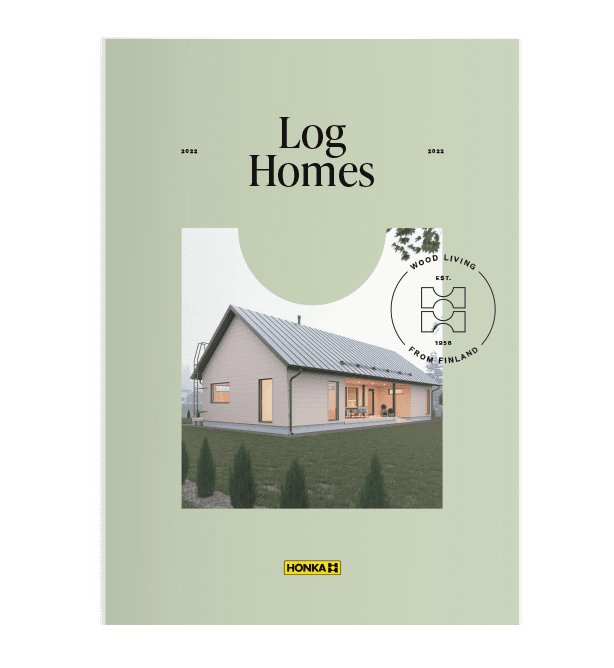Photos: Minna Kivinen
Near the beautiful Lake Päijänne in southern Finland stood a plot of land that waited ten years for a lovely log home to be built there. Antti and his family, with the help of designers, set out to build it using Honka’s Frame Poukama timber model, which was named Honka Lastu. The new holiday home away from home stands in the splendour of the morning sunlight rising over the lake.

Ten years ago, Antti came across a plot of land so enchanting that he simply had to make it his own. So he bought it despite not having any intention of building on it at the time.
“There are not many similar plots for sale on the shores of Lake Päijänne, so we couldn’t pass up on the opportunity,” Antti says.
He and his family visited the plot from time to time, and they would climb onto the massive rock that stood in the middle of the plot to take in the beauty of the surroundings and think about the idyllic home they would build.
But in those years, the task seemed like too much to take on alongside running his business. It was not until 2019, when a less hectic chapter in life began, that building their dream holiday home became more feasible for Antti and his family both financially and in terms of time.
“As that rock give such a wonderful view of the lake, it was the perfect spot for our terrace.”
It could only be Honka
Whatever shape it took, Antti and his family had no doubt that it would be a Honka house. In 2018, they and his brother’s family had a holiday home built near Levi in Lapland. They had invited tenders from several companies, and Honka won out.
“Honka offered superior professionalism and quality, so we were happy to go with them. Because the previous project went so well, this time we went straight to Honka and didn’t even ask for a quote from anywhere else.”
They fell in love with the Honka Frame Poukama wooden house model, and its Frame glazed wall. After discussions with Honka’s Veijo Kivimaa, it was decided that the house model could also be built with logs.
“We knew logs were the right choice, because they were used in our cabin in Levi and we were very happy with the result.”
The layout was modified with Honka’s designers, and after a couple of drafts it was just right.
“It was important for us to have a view of the lake from the windows of both bedrooms, and that’s exactly what we got.”

It was important for us to have a view of the lake from the windows of both bedrooms, and that’s exactly what we got.
Antti Yijälä, customer
Customer involvement from start to finish
The vacant plot had become heavily overgrown over the years, with thickets three metres high. The clearing began in August 2020, with the entire 8,000 m2 plot being cleared by hand. In the late autumn, the foundations were laid for three buildings: the villa itself, the lakeside sauna, and the garage, which was separate from the two. The prepared foundations were then covered up for the winter, and in spring 2021 it was time for construction work to start.
There were no major setbacks during the construction phase, although the plot itself did pose some challenges, as the villa is located in the middle of a slope with large elevation differences.
“I think only a single log nut went missing during the whole thing. And if any problems arose, the factory was quick to help.”

Antti’s circumstances allowed him to be closely involved in the construction from start to finish.
“My background is in forestry, and I’ve always been a hands-on guy. I didn’t have a hammer in hand on this project, as the professionals did all the actual construction, but I took care of procurement, organisation and much else, and that’s more than enough for one person on a project like this. I learned all sorts of things about construction techniques and materials on the site.”
The entire undertaking was finished by Christmas 2021, and Antti and family saw in the New Year in style at their new log home with friends.
“Since then, we haven’t spent many nights in our actual home – we practically live here at our log villa.”
The villa is only twenty kilometres from the town of Jämsä, where Antti’s wife works.
“Because the lake is a stone’s throw away, our son and his friends love it here. We are keen boaters, and we really wanted to have our own stretch of shoreline for our boat.”

Wood through and through
An interior designer was involved from early on. Antti’s background as a forest owner and entrepreneur also shows in the choice of materials for the interior. The partition walls are mainly log panels, giving the interior log walls a similar look to the exterior. The large combined kitchen, living room and dining area has a wooden wall that creates a remarkable three-dimensional effect. It was made by Jukola Industries, a Finnish company specialising in custom wood surfaces. The sloped ceilings are slatted.
Wood also plays a big role in the interior design. Among other features, the lamps are made of wood and the dining table has been crafted from planks. The interior log surfaces have been varnished to let the natural beauty of the wood shine through. The light colour scheme is balanced in places by the use of black, for example in the kitchen and the aforementioned wooden partition with its three-dimensional surface. Black was also used for the fixtures.
The main building has an electric sauna, and on the shore is a wood-fired sauna in a Honka Kide sauna cabin. (‘Kide’ is the Finnish for ‘crystal’). Both saunas have large windows overlooking the lake, and the lakeside sauna building also has a separate room for overnight guests. There is a single terrace leading from the main building to the lakeside sauna and the pier.
“The lakeside sauna is one of our favourite places, perfect for spending time and enjoying the beautiful Päijänne landscape.”

The family are thoroughly satisfied with the end result.
“It’s just perfect – everything turned out exactly as we thought it would.”
In addition to the lakeside sauna, the family loves spending time in the large combined kitchen, living room and dining room, as well as on the adjoining terrace. There are superb views of the lake from both places.
“The windows face southeast and the morning views here are glorious, as the sun rises over the open lake. I’m an early bird, and there’s nothing better than having breakfast watching the sun come up.”
I’m an early bird, and there’s nothing better than having breakfast watching the sun come up.
Antti Yijälä, customer

How can we help you?
Share your log home dreams with the nearest Honka representative. We will help you to realise them.
Get in touch




