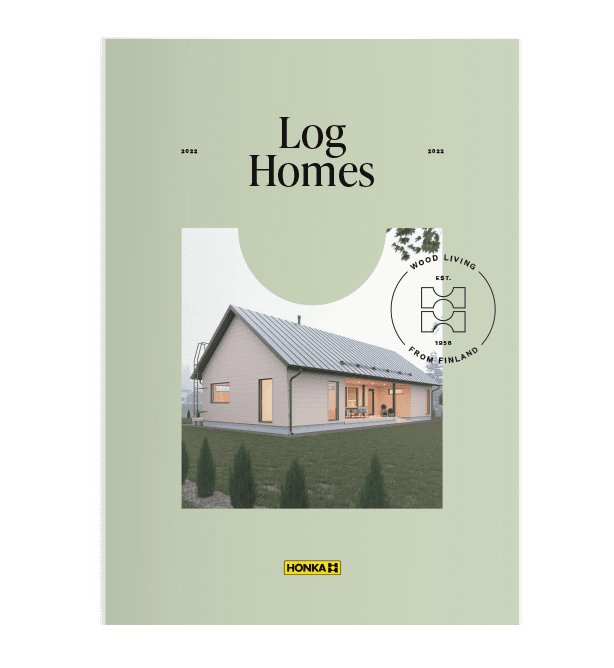Images: Minna Kivinen, Zentuvo
Anne and Janne had been dreaming of a home in the idyllic countryside for a long time. After a long search, the couple finally found the perfect plot for their Honka Vilja house. The house both looks and feels as if it had always been where it stands now.
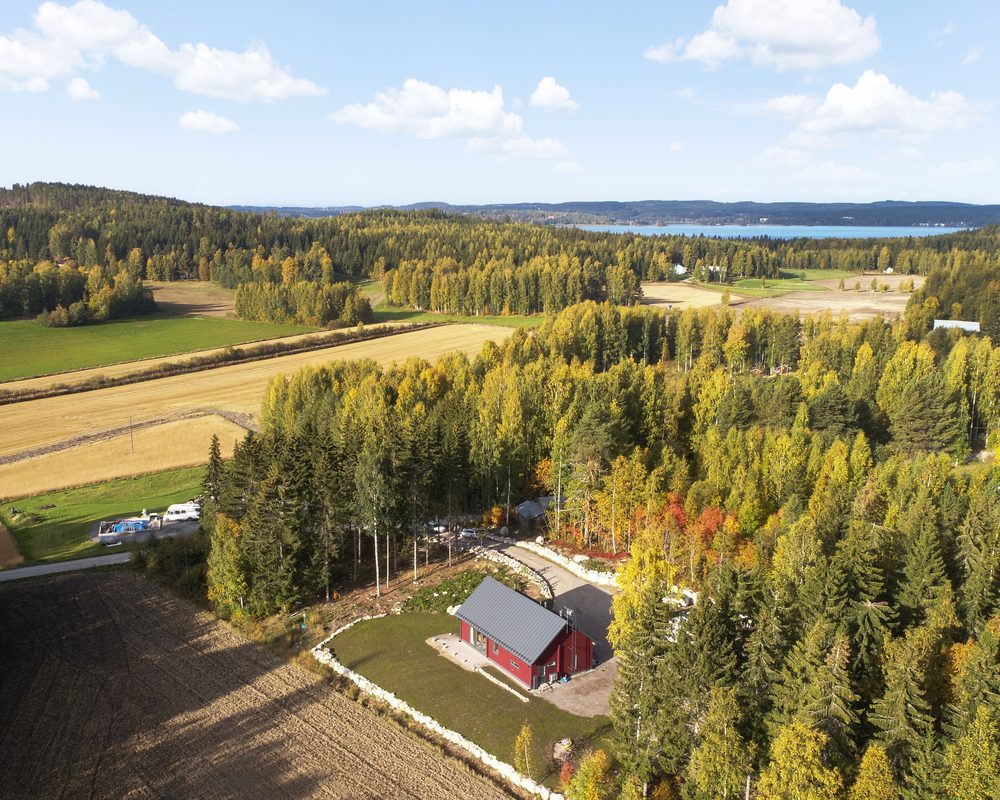
Ever since they met, Anne and Janne had been dreaming of building a house in the countryside, where it’s quiet and peaceful. After having children, they decided it was time to leave the hustle and bustle of the city behind.
“We’d been looking for a suitable plot for a few years and finally decided to buy one after our youngest was born. We both grew up in a small town and were really longing to live closer to nature,” says Anne.
Anne and Janne had posted an advert for a plot online, but in the end, it was a traditional newspaper ad that helped them find the plot of their dreams in the rural municipality of Jyväskylä.
“We got an offer for a plot that had the perfect setting, distance to the city centre and, above all, the peace and quiet we so sorely needed. We realised that this was the one and made up our minds right away.”
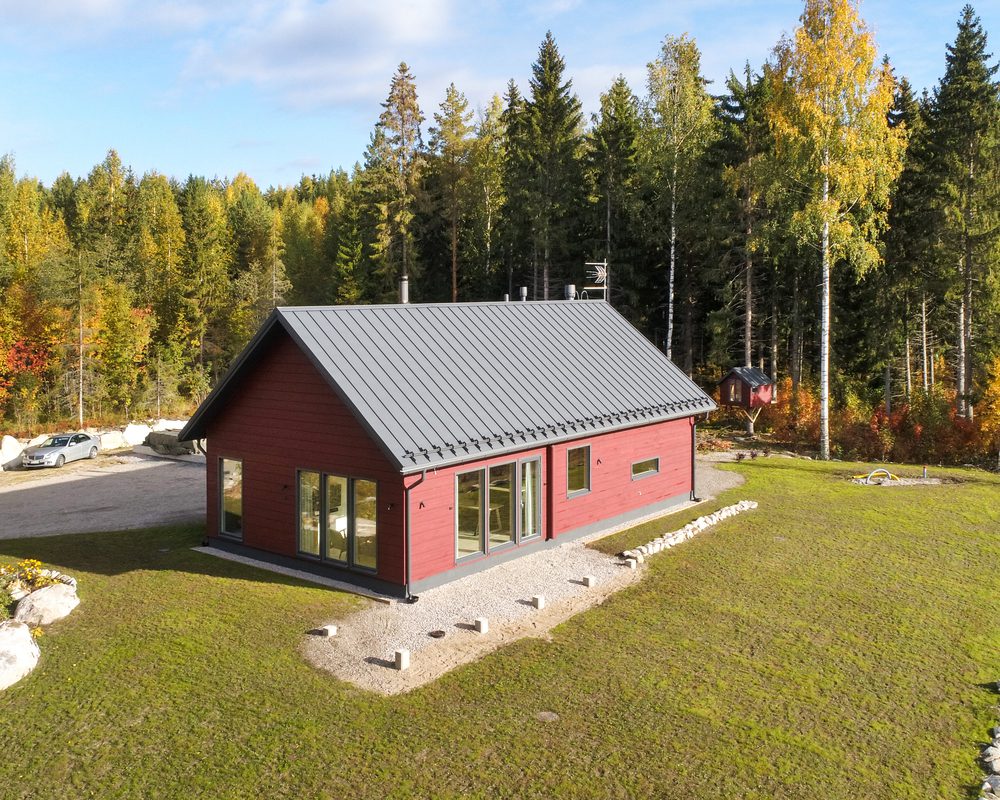
Visit Anne, Janne and their children at their cozy and beautiful log home!
Honka Vilja – just right for the spot
Even before they found the plot, the couple had a fairly good idea of what their dream house would look like. Some of their acquaintances had recommended they contact Honka representative Veijo Kivimaa, and they eventually ended up visiting the new plot with him. The house that they had been dreaming of did not, however, quite fit the setting, as the plot was surrounded by old houses, fields and forests.
“Fortunately, Honka launched the Vilja collection around the same time, and when we saw the brochure photos, it felt as if the house had been designed for our plot,” describes Anne.
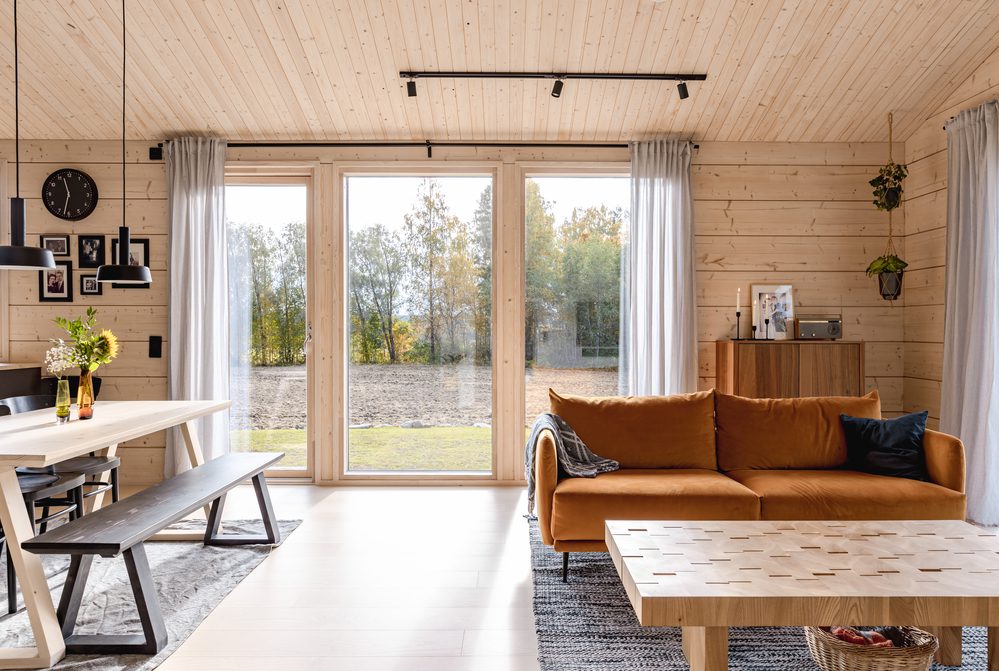
After that, the decision was clear. The couple also felt that as a financially sound and well-established company, Honka was a wise and safe choice.
They chose log as the construction material not only because it fit the rural setting, but also because they had experienced indoor air problems in their previous homes and Anne is asthmatic, which highlighted the need for clean, breathable materials.
“At first, we contemplated other options mainly for financial reasons, but in the end, a log home was not any more expensive than the other options we considered,” Janne says.
“At first, we contemplated other options mainly for financial reasons, but in the end, a log home was not any more expensive than the other options we considered.”
Janne, the customer
More space with small changes
The couple liked that the Vilja model, equipped with large windows, had both traditional and modern features.
“We did not want it to be immediately evident when the building was constructed. And we got what we wanted, as you can’t tell by looking at our house whether it was built ten or fifty years ago. In that sense, Vilja is a truly timeless model,” says Janne.
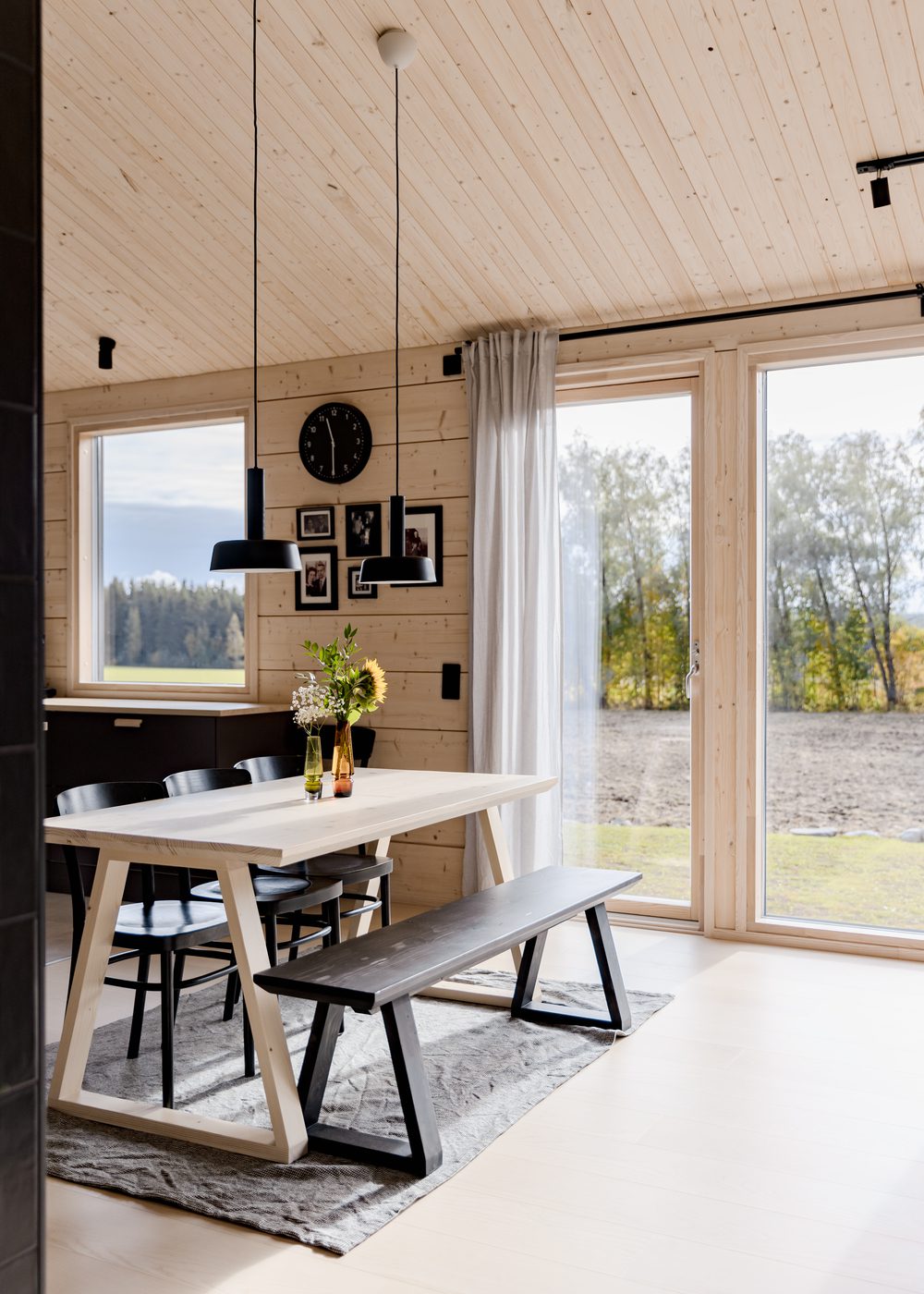
The sauna and technical facility were omitted from the designs, and the space allocated for them was used for a children’s room and utility room instead. A bit more space was created in the children’s room by building a loft. It offers room for lounging and gives the room a fun look. The loft can be accessed via steps inside a wardrobe, so the family named the hideout “Narnia” after C.S. Lewis’ famous children’s books.
Anne and Janne decided not to build a sauna in their home, as they were already dreaming of a separate sauna building in the yard. The ceiling height was also increased to four metres almost throughout the building using a scissor truss. This made the interior brighter and more spacious.
“Although the house is quite compact, it feels like there’s a lot of space,” says Anne.
“Although the house is quite compact, it feels like there’s a lot of space.”
Anne, the customer
Self-made
Construction began in April 2021. For the summer, Janne and Anne worked on the foundations while waiting for the earthwork to be completed.
“Because of the timber shortage, the log delivery was delayed by nine weeks. Ultimately this was a good thing, as it allowed us to complete the foundations without rushing the process,” explains Anne.
The logs were delivered on the last day of August, and the erection of the frame started on the first day of September. Laying the logs only took a couple of weeks.
“From that point onwards, we did everything by ourselves, except for work that required a permit, such as electrical installations and plumbing,” says Janne.
From early October to late February, the couple spent all of their free time on the plot. They had previous experience of carrying out renovations, but had never built a house before. The couple got valuable advice from Janne’s father, who is a retired carpenter, and they also asked the other professionals involved in the project for advice to make sure that everything was done right.
“It feels good to be able to say that we really built the house ourselves. We’re proud of what we’ve achieved,” says Anne.
“Knowing exactly how everything has been done also gives you a certain sense of security,” Janne adds.
It feels good to be able to say that we really built the house ourselves. We’re proud of what we’ve achieved.
Anne, the customer
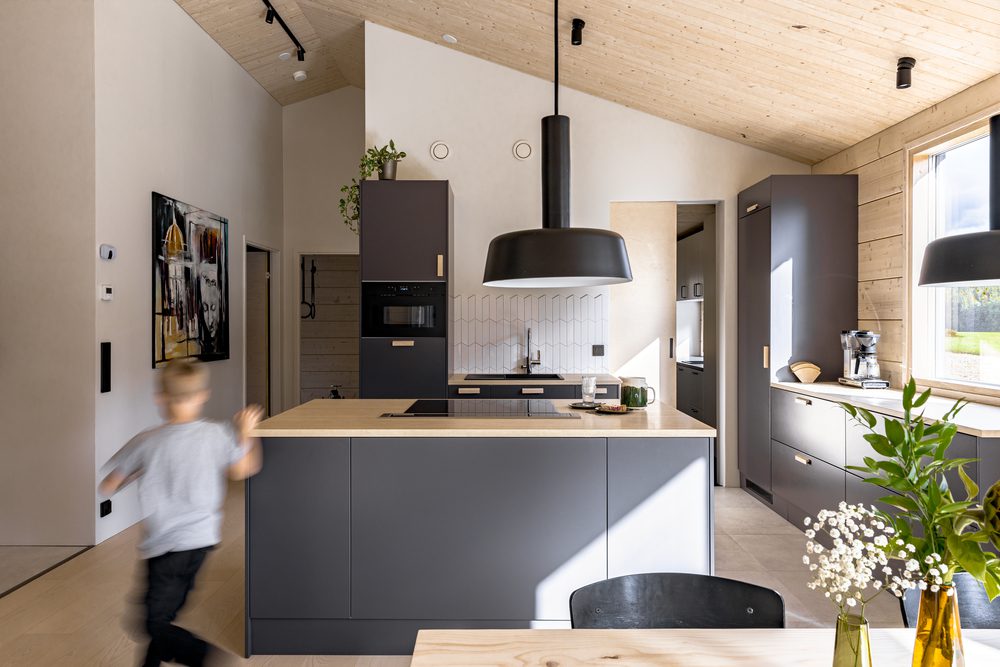
Bold ideas are the best ideas
Even though the house had not been completed yet, the family moved in the same day they received the occupancy permit. Only one bedroom, the washing facilities and kitchen were ready for use. The walls were given a light colour, because the couple did not want to make any rushed material choices.
“We decided to take our time with the walls and only paint and paper them after finding a colour that was just right. We want to first just live in the house, observing the flow of natural light, and get a feeling of the atmosphere we want to create,” says Anne.
The interior is characterised by an abundance of wood. The logs have been left as natural-looking as possible and treated with a light shade. Anne and Janne selected ash parquet as the flooring, and the countertop in the dark-grey kitchen is also made of ash. The couple made the functionalism-inspired ash pulls in the kitchen themselves. They add a lovely 60s feel to the space. When decorating their home, Anne and Janne like to combine the styles of the 50s, 60s and 70s with modern items.
“One of our favourite solutions in the new house is the utility-room floor. We created it using black, grey and yellow tiles so that when you look at the floor from the kitchen, it looks black, but when you look at it from a spot closer to the back door, the colour shifts to yellow or grey.
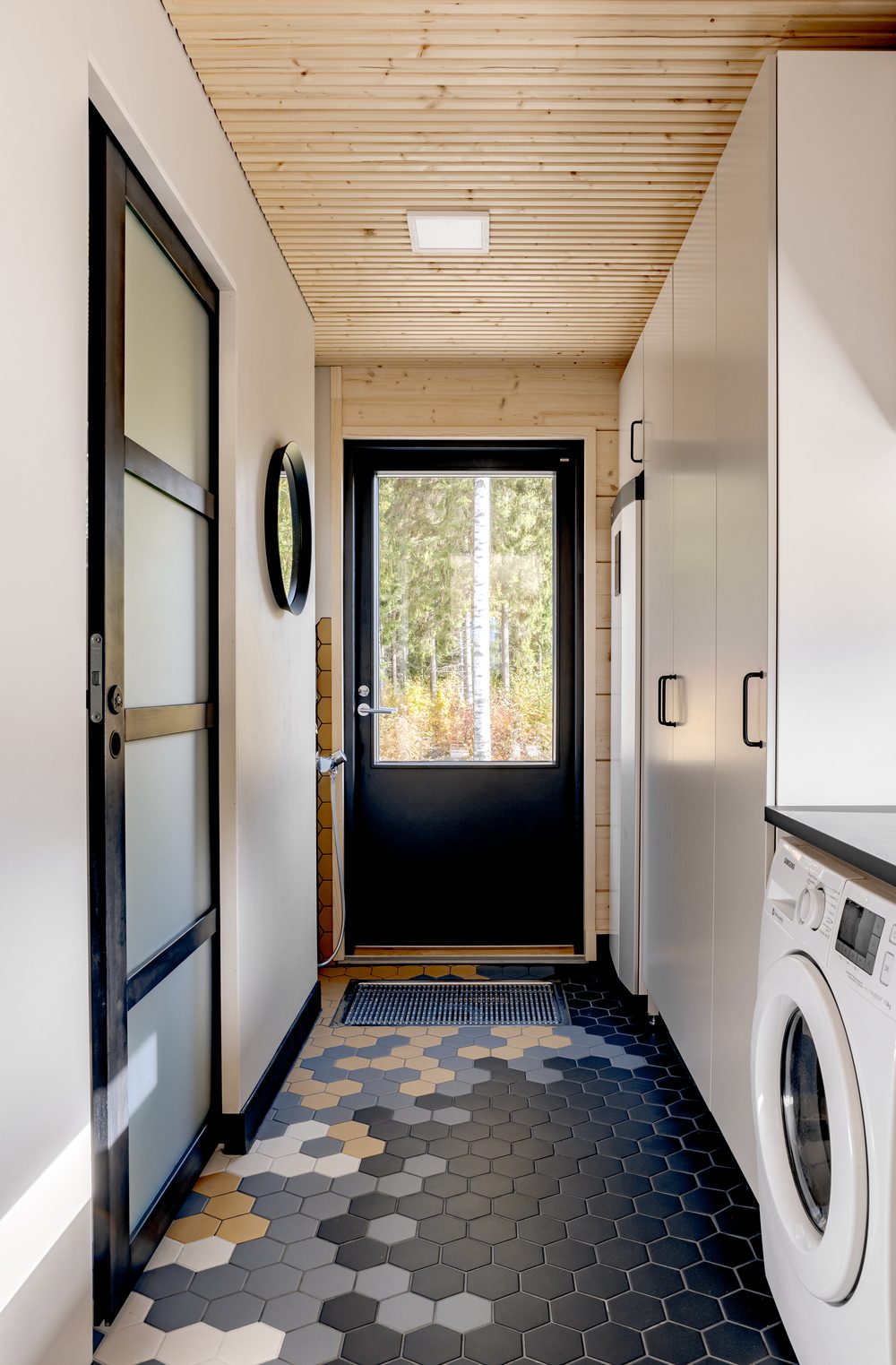
The study was also given a more striking look: to provide contrast to the light-coloured log walls and floor, the ceiling is black and the walls are dark blue.
“Many of our guests have admired these solutions. Apparently, our boldest ideas have also been our best. We’ve made all choices with the underlying thought that we’ve built this house for ourselves and that it should reflect our taste, not anyone else’s. That’s also one of the reasons why we’ve dared to make bold choices and use unique solutions,” Anne says.
We’ve made all choices with the underlying thought that we’ve built this house for ourselves and that it should reflect our taste, not anyone else’s.
Anne, the customer
Anne and Janne are extremely happy with the result. The house blends in perfectly with its surroundings, and the red colour selected for the exterior walls has proven to be an excellent choice. The indoor air quality is also notably different from what it was in their previous homes.
“The better indoor air quality has alleviated my asthma, improving my quality of life,” Anne says.
The loft in the children’s room has become the kids’ favourite spot, and the adults also enjoy spending time in the comfort of the hideaway. It is painted black all over, which gives it a cosy, nest-like feel. The family likes spending time there together and building things from Lego blocks, for example.
“The space we like the best, however, is the combined living room and kitchen with large windows overlooking the open landscape. The sunset looks just as spectacular every evening, even though I’ve already been admiring it for six months now,” concludes Janne.
The sunset looks just as spectacular every evening, even though I’ve already been admiring it for six months now.
Janne, the customer
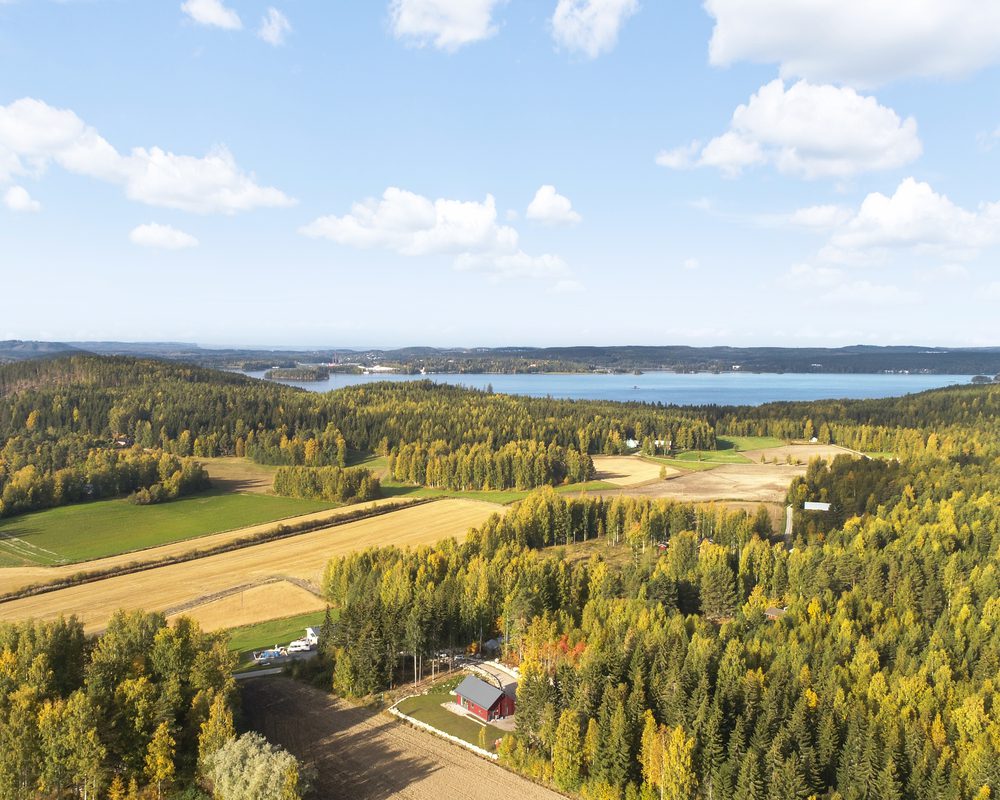
House facts
- Resident: @onkosepuutalo
- House: Honka Vilja 122 1A with small changes, raised interior ceiling with scissor cross
- Log: Honkarakenne lamellar log FXL 204 mm, zero corner, spruce
- Floor area: 124,5 m2
- Living area: 115 m2
- Rooms: living room + dining area + kitchen, 2 bedrooms + loft, walk-in closet, home office, lobby, toilet, bathroom, utility room
- Exterior walls: Virtasen maalitehdas, Saariston värit Rödhamn
- Log treatment: Log walls sanded, Teknos Helo Solana wax x 2, shade T3036
- Interior surface materials: Hardwood floor “Bjelin Esarp” ash, utility & bathroom floor tiles Pukkila Natura, Arswood birch flat doors, sliding doors self-made
- Fixtures: Topi-kitchens
- Fireplace: Tulikivi Jalanti
- Location: Jyväskylä
- Year of construction: 2021-2022
How can we help you?
Share your log home dreams with the nearest Honka representative. We will help you to realise them.
Get in touch






