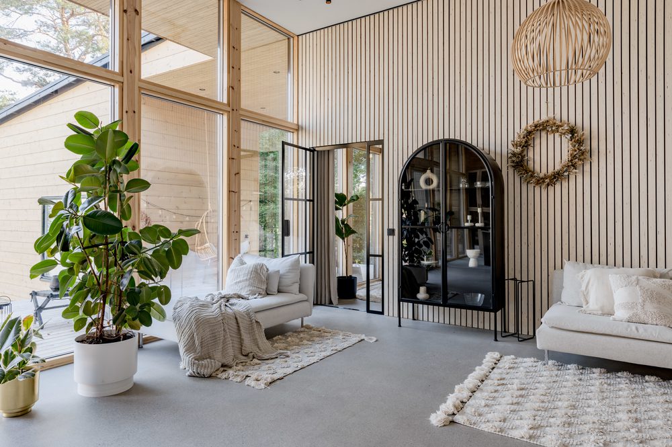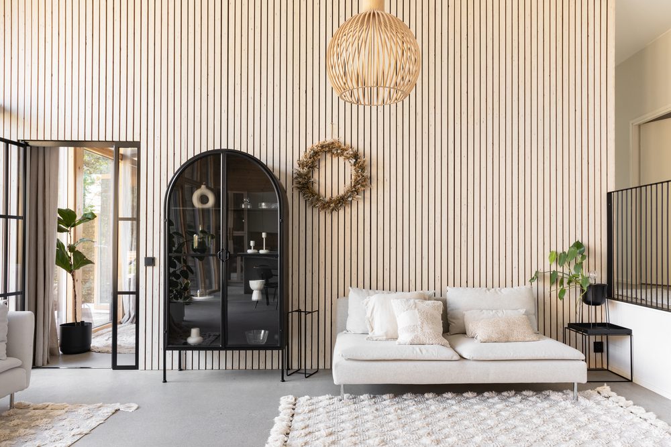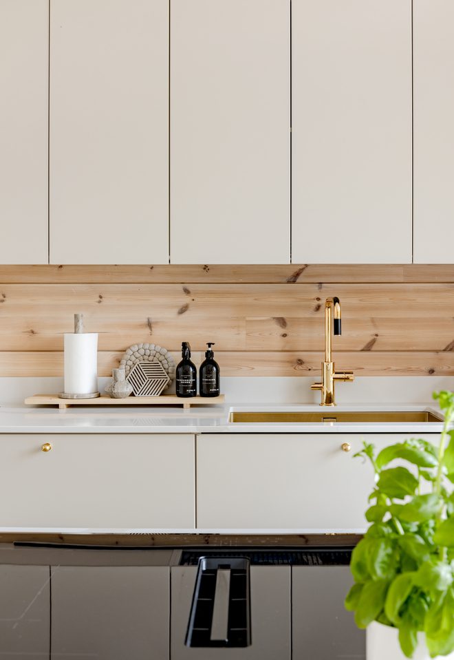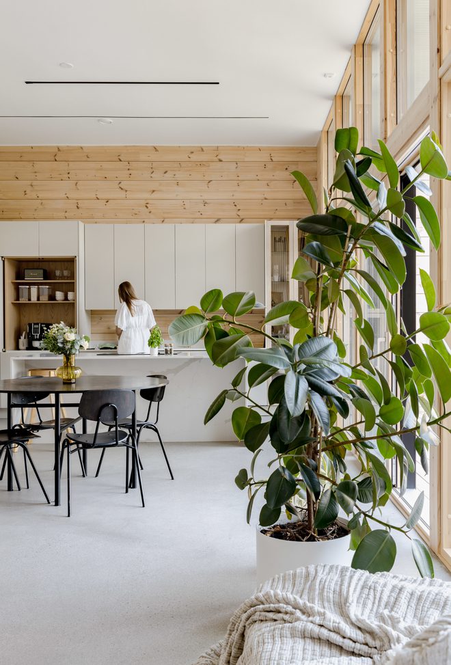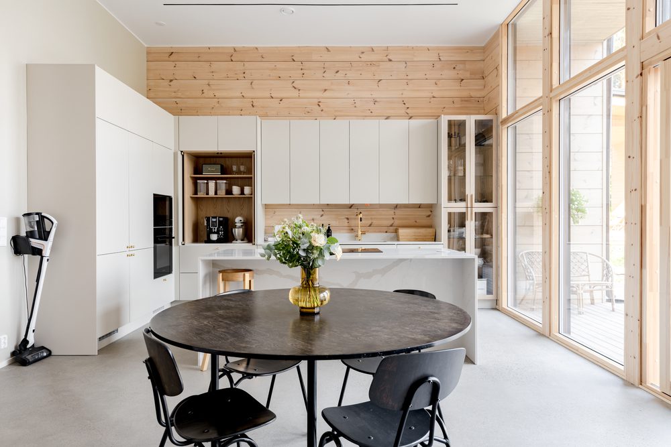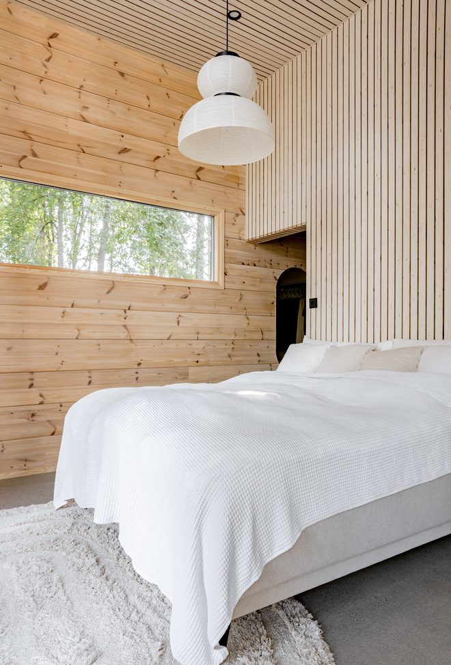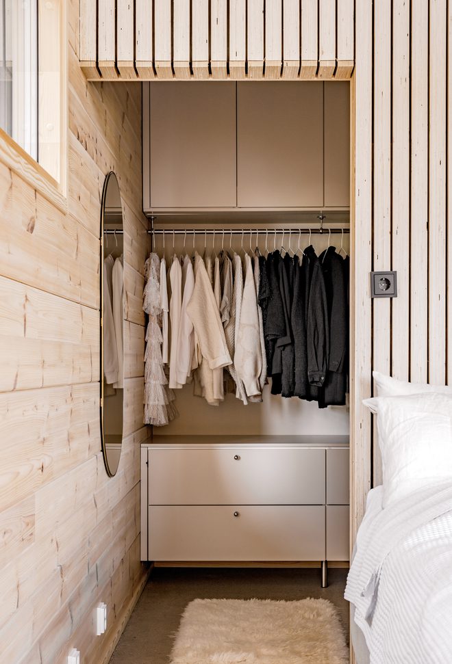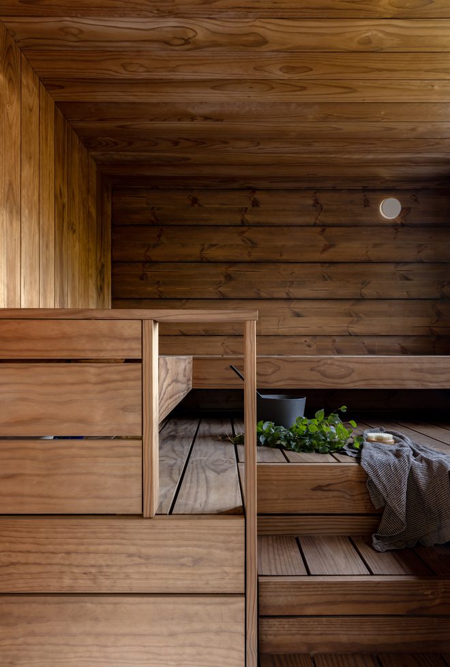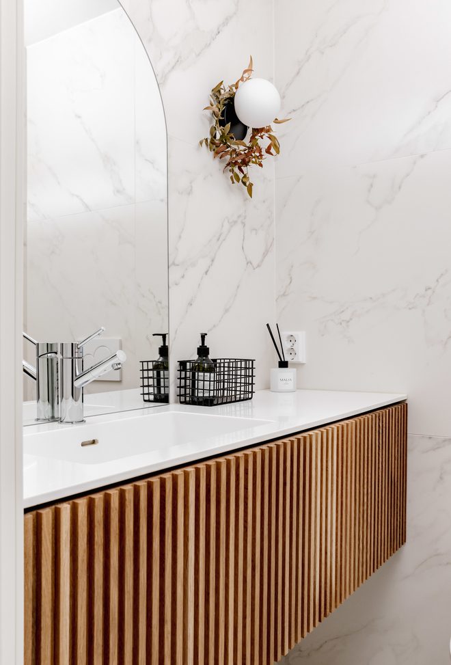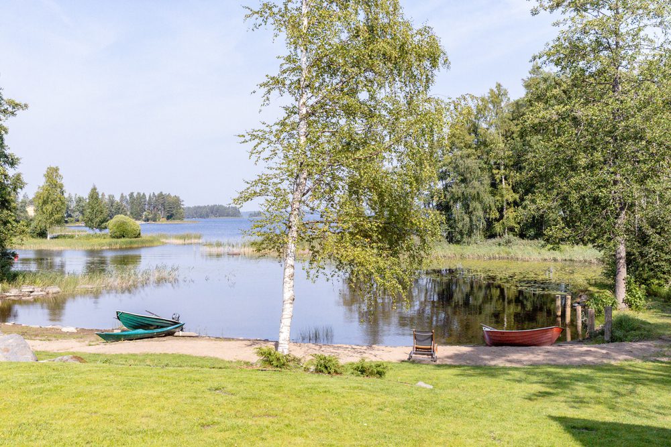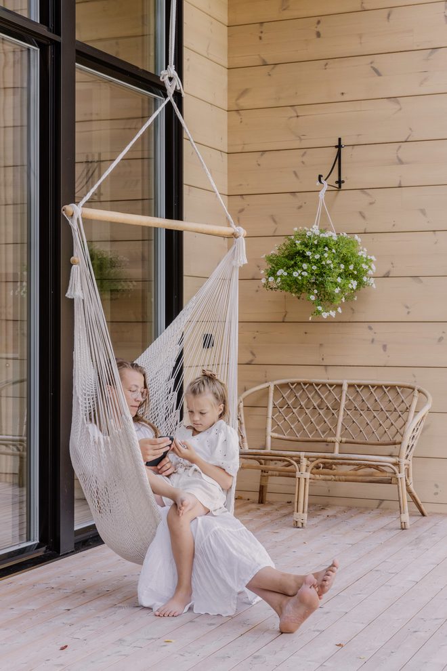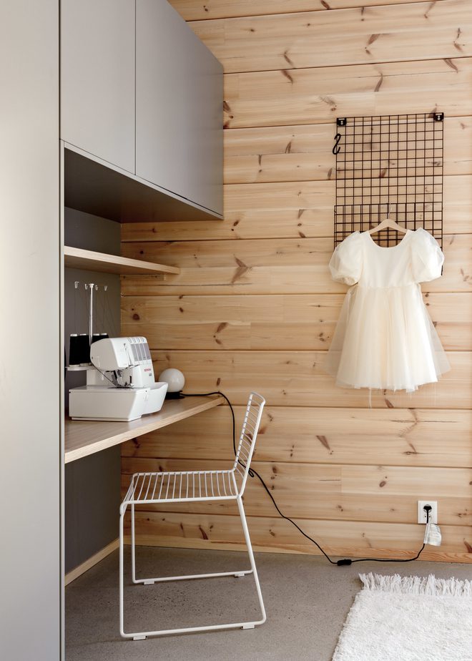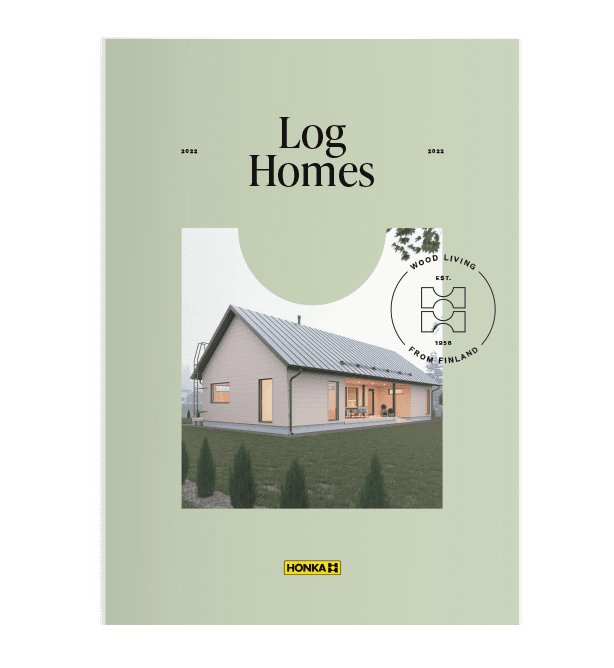Outi and Heikki built their log home just a couple of years after the previous one was completed. On the lakeside property, the family enjoys much-needed space and tranquility.
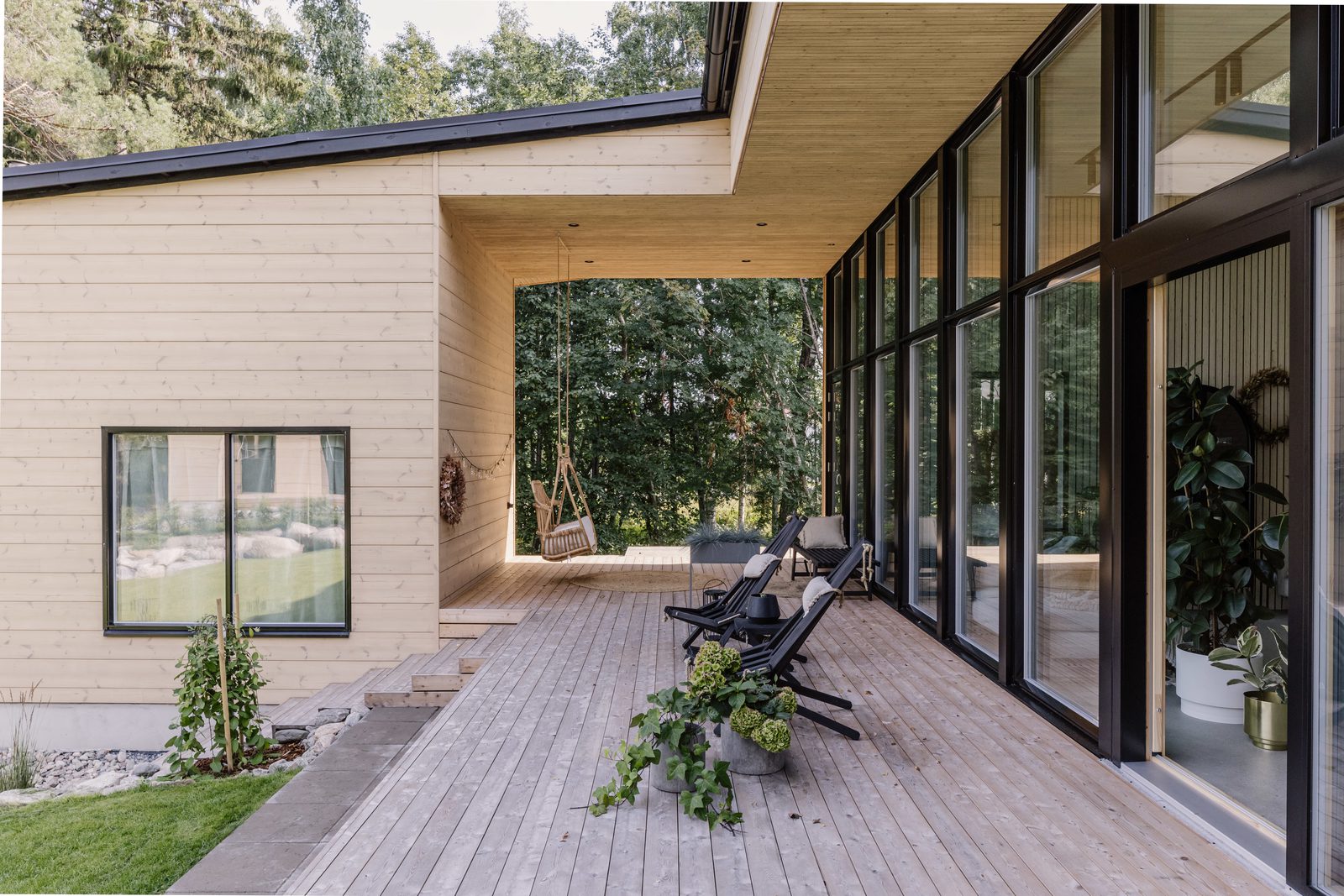
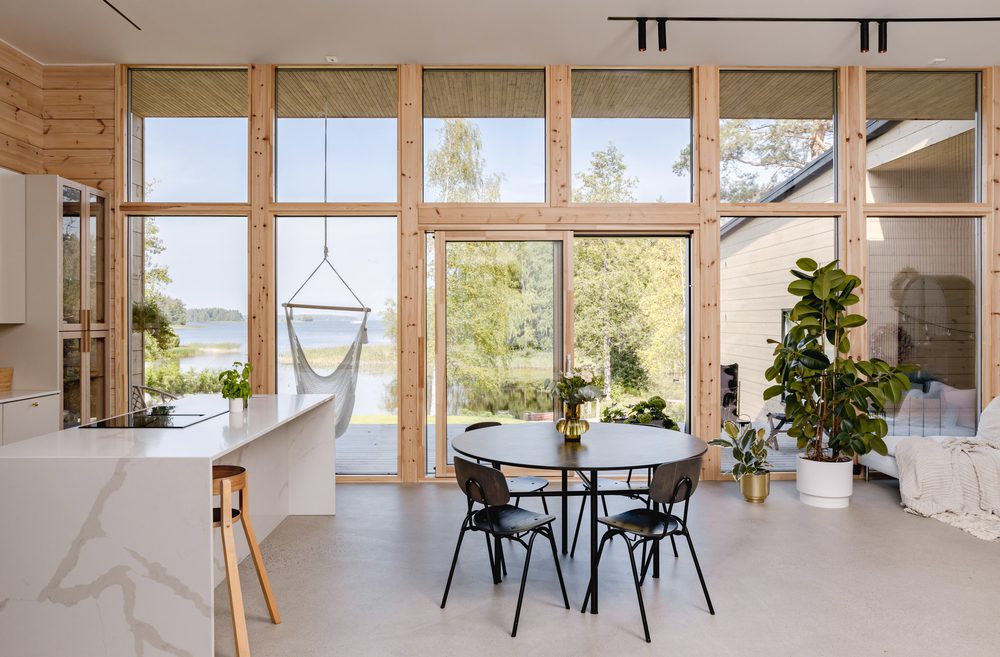 As the family grew, Outi and Heikki began to long for a larger and more peaceful setting, so they decided to try selling the log house they had built.
As the family grew, Outi and Heikki began to long for a larger and more peaceful setting, so they decided to try selling the log house they had built.
“The departure came soon because, to our big surprise, the house was sold in just four days.”
However, they didn’t have a plot for a new house. Heikki had been to a large, old estate in Rautaniemi, Kuopio, to paint the roof of a house. The idea arose to ask if the owner of the house would be willing to sell them a small piece of the lakeside plot. However, the owner wanted to sell them the entire plot. Since it was large, they decided to buy it with Outi’s sister’s family.
“We were in luck because Kuopio is becoming increasingly built up, and lakeside plots in particular are hard to come by. Our plot even borders a park area, and it feels like we’re in complete peace even though there are houses further up the hill.”
Take a video tour
Honka the first choice
Even though only a couple of years had passed since the building of their previous home, the couple was clear that they wanted to build again, and absolutely with log.
“Log houses have been built for hundreds of years, so it’s well known that log can withstand Finland’s varying weather conditions.”
They contacted several different log suppliers and found Honka to be the best partner.
“Honka was my own first choice. Honka has always been the first that comes to mind for me when thinking about a high-quality and stable company. Price was a deciding factor as well, since we received a good joint offer with my sister’s family. Good customer service was also a plus; everything was pleasant and uncomplicated,” Outi says.
Right from the beginning of the planning phase, it was clear that they wanted a separate sauna section attached to the house, because both of them enjoy sauna bathing with friends. A spacious and separate laundry room and a mudroom, or secondary entrance, were also important criteria, as they make life easier for a family with children. Due to the sloping plot, the house was designed on two levels. The living area, kitchen, and the master bedroom are located on the lower level to take advantage of the lake views, while other functions are on the upper level.
Honka was my own first choice. Honka has always been the first that comes to mind for me when thinking about a high-quality and stable company. Price was a deciding factor as well, since we received a good joint offer with my sister’s family. Good customer service was also a plus; everything was pleasant and uncomplicated.
Outi, the customer
Two houses at once
Construction began in the autumn of 2020 with excavation work. The foundations were completed before the arrival of snow, and in May, once the snow had melted, the log frame was delivered. Heikki worked on the construction during the evenings and weekends, while Outi managed the daily routines of a family with children. A baby was born into the family in March, and Outi would go to the building site during the baby’s nap times to clean and paint.
“We already knew what construction entailed. Even though it’s tough, we also enjoy the fact that we built something of our own, something we share. All work pays off when it’s finished.”
Outi’s sister’s house was being built on the same plot at the same time. Both of them participated in each other’s house construction so that the building work progressed in both houses at the same pace, one phase at a time.
“The men took care of the construction, and my sister and I painted both houses from the outside.” The division of labour worked well, and each person always had a working partner. The children also enjoyed being on the property when their cousins were around as playmates.
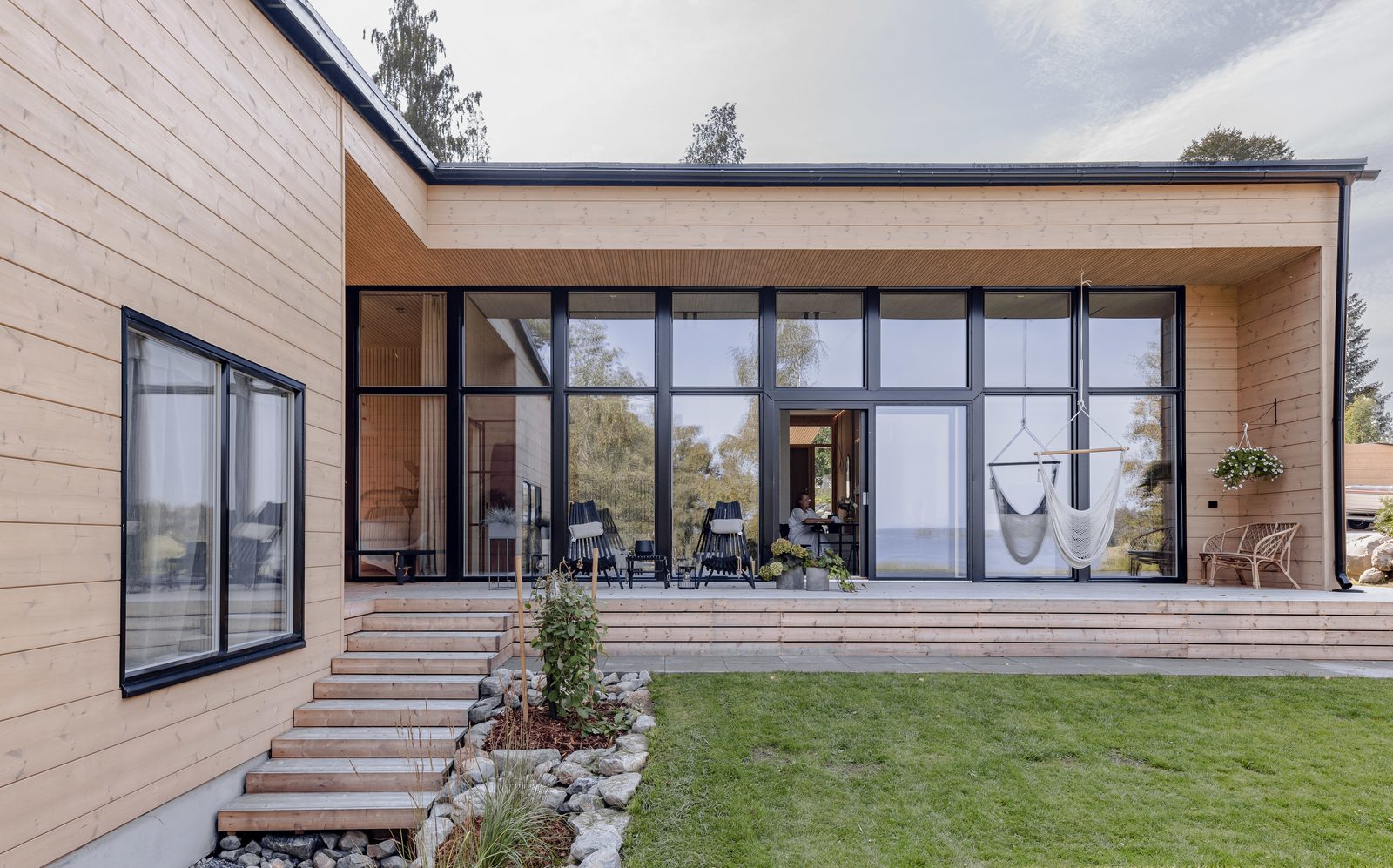 The architect designed the overall concept based on the couple’s wishes, and Outi herself carried out the interior design and landscaping. The interior and style began to take shape based on the kitchen design. The concrete floor also served as the foundation for the overall design.
The architect designed the overall concept based on the couple’s wishes, and Outi herself carried out the interior design and landscaping. The interior and style began to take shape based on the kitchen design. The concrete floor also served as the foundation for the overall design.
Outi wanted recessed track lights in the ceiling, which Heikki installed. To soften the concrete floor, there are wooden window frames and laminated wood beams in the living room, guest area and bedroom.
“I prefer calm and earthy tones, and like to use black as a contrast. I’m satisfied that I used more colours than in our previous home and made bolder choices.” The rooms and cabinets in the laundry room and bedroom have different shades. The atmosphere is immediately cosier when everything isn’t just white.
We already knew what construction entailed. Even though it’s tough, we also enjoy the fact that we built something of our own, something we share. All work pays off when it’s finished.
Outi, the customer
A log house has its own unique atmosphere
The house was completed one week before Christmas.
“All our belongings were in place for Christmas, and we spent Christmas in our new home, peacefully with our family. It felt like exactly what we needed.”
The couple is pleased with the final result. In particular, the sauna section has proven to be extremely functional. Due to the children and the proximity to the lake, the wish was to have a sauna that is easy to use without worrying about wear and tear or mess. The dark brown sauna benches were made from Monterey pine, and the log walls were treated in a Monterey pine tone as well.
Log creates warmth and an atmosphere all of its own in the home. A spacious home is easy to breathe in.
Outi, the customer
“It’s easy to go for a swim from the sauna, but it’s not too far from the house, so it’s easy to access via the terrace even in winter. I like that it’s next to the house but still separate.”
The family’s favourite spot in the house has become the spacious living area, which serves as a relaxation area and offers an unobstructed view of the lake.
“Log creates warmth and an atmosphere all of its own in the home. A spacious home is easy to breathe in. I often look at the lake and am amazed that we really live here.”
Building facts
- Resident: Outi, Heikki & their children
- House: One-storey Honka log home with two levels, Architect: Antti Heikkilä
- Log: Honkarakenne lamellar log FXL 204 mm, zero corner, pine
- Floor area: 167m2 + a sauna building 27m2+ a warehouse 32m2
- Living area: 156 m2
- Rooms downstairs: living room + dining area + kitchen, bedroom, walking closet + washroom
- Rooms upstairs: utility room + washroom, 4 bedrooms, toilet, lobby & ‘everyday’ lobby
- Exterior wall colour: Tikkurila Kaisla
- Fixtures: Ilona-Keittiöt
- Location: Kuopio, Finland
- Year of construction: 2020-2021
- Honka ID: 4003027
Subscribe to our newsletter
Want to stay up-to-date with the latest news and innovations in modern log building? Subscribe to our newsletter and stay tuned!
Subscribe nowHow can we help you?
Share your log home dreams with the nearest Honka representative. We will help you to realise them.
Get in touch
