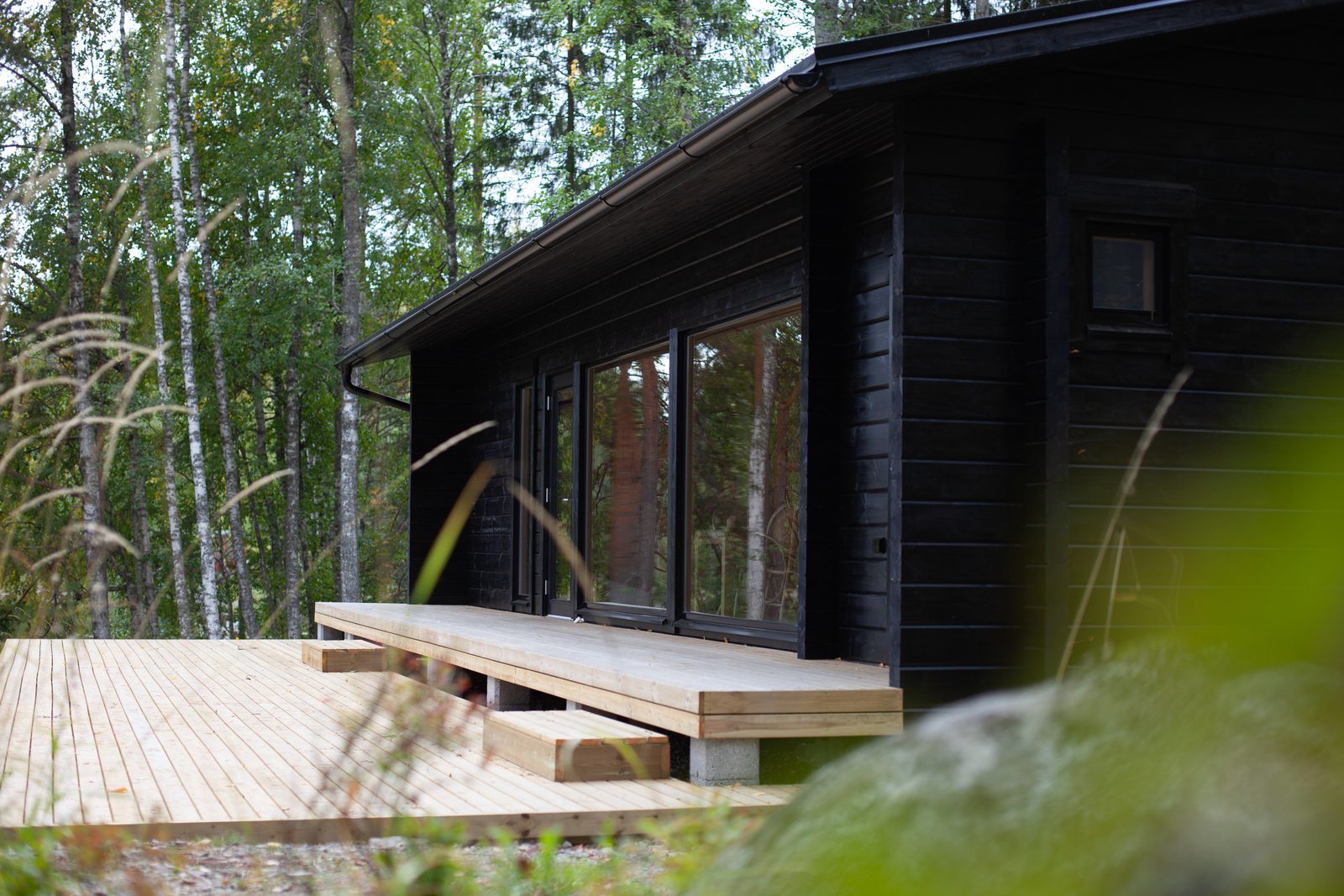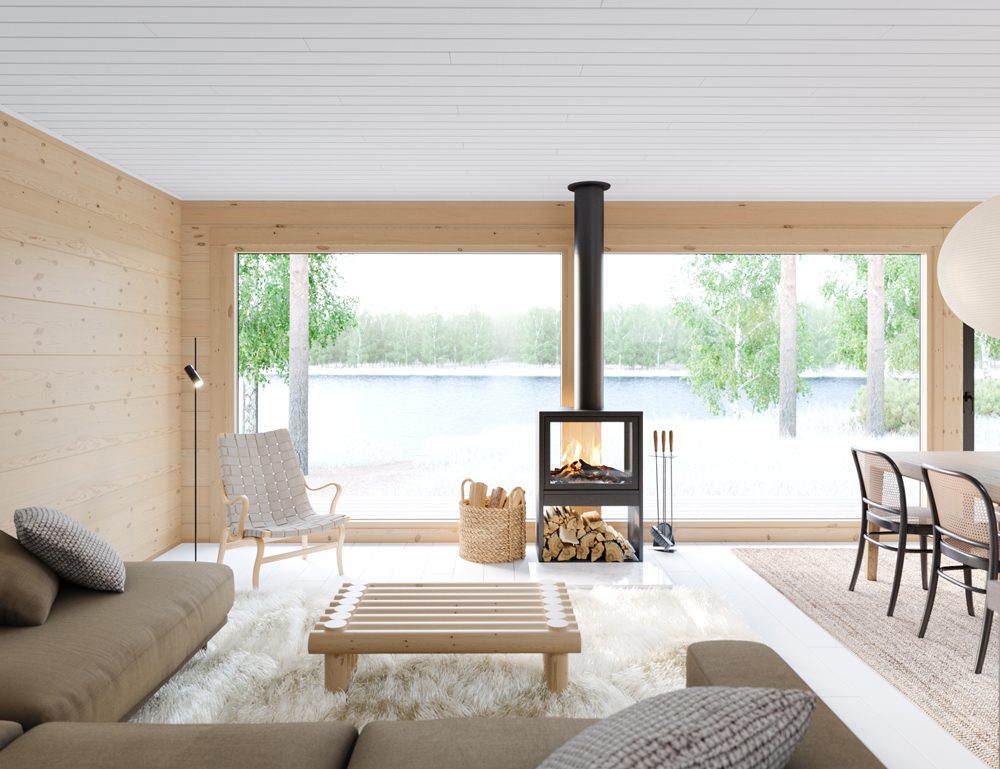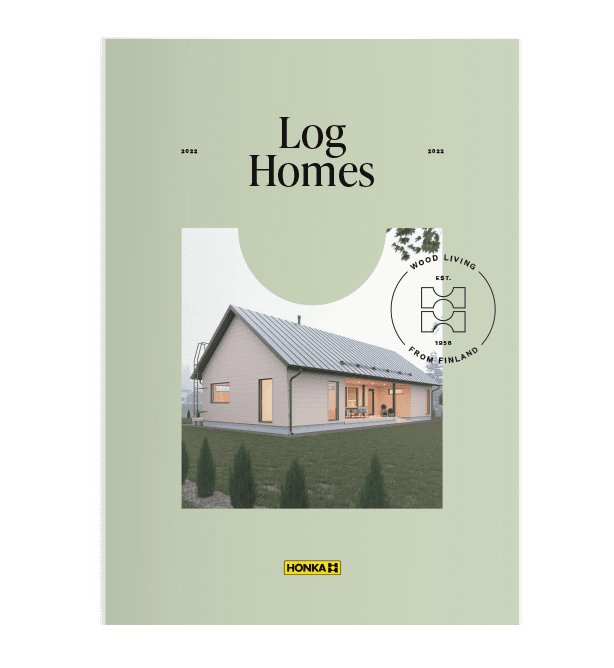Annika Meder, interior architect known for her Vihreä talo blog and Instagram account, worked with Honkarakenne architects to design the Honka Rantama log cabin model, inspired by summer cottages built in the 1970s. As part of the project, Annika studied cabin layouts popular in the 1970s and standardised cabin models characteristic of that time. In this article, we present the era’s three most inspiring cabin design features and principles. This article also introduces the first-ever Rantama log cabin, which has since become one of our most popular models.
The first-ever Honka Rantama log cabin built by a lake.
1. Connection to nature, clever use of space and brightness – all the makings of luxury
Annika had been dreaming of a log cabin ever since she was young and her family had to give up their summer cottage built in the 1970s. As was typical of the era, the cabin had only the bare necessities. But that was the whole point, as total relaxation in nature was considered the real luxury. Hallmarks of 1970s cabin architecture include wide windows – and brightness – as well as gently sloping gable roofs and carefully designed layouts. These principles also guided the design of the cost-effective Rantama cabin model.
Cottage life is different from life in the city in terms of amenities. When spending time at the cottage, the most important things are nature, lake scenery and enjoying a fire in the fireplace. All these elements create the perfect atmosphere for relaxation.
Annika Meder
Thanks to the low gable roof and wide windows, it feels like nature is also present inside the Rantama cabin. Rantama is an extremely compact summer cottage that combines the spirit of the 1970s with a modern finish. This model is a wonderful marriage of industrial production and design.
Anne Mäkinen, chief architect at Honkarakenne
When exploring 1970s cabin architecture, Annika was inspired by the minimalist lamellar-log cabin designed by Heikki and Kaija Siren. It has virtually no walls, only windows. The streamlined and unassuming summer cottage designed by Kristian Gullichsen with its cosy interior also made a strong impression on her. Another favourite was the innovative and playful architecture of the sauna made of fairly thin lamellar logs for the export market, designed by Reima Pietilä for the Brussels World’s Fair.
2. Compact floor plan with a dining kitchen allows for a large lounge area
Annika studied standardised cabin models and floor plans from the 1920s to the 1970s with one question in mind: what makes for a timeless cabin? Of the several elements Annika was looking for, the 1970s layouts seemed to have the most. In the 1970s, it was popular to combine the kitchen, dining area and living room into a large common area. The sleeping areas and other rooms, on the other hand, were really compact. The 57-square-metre Rantama cabin features a living room with a fireplace, an open kitchen, two small sleeping spaces, a covered patio and a cosy sauna with a washroom. The cabin is designed for a family of three.
I would describe the Rantama log cabin as luxurious, as it provides a soothing environment close to nature. It’s also functional, eco-friendly, cost-effective, simple/understated and even modest – in a good way.
Annika Meder
Honka’s architects also designed a 78-square-metre version of the Rantama model, featuring a toilet, shower and slightly larger rooms.
An extra-long cross corner inspired by 1970s cabin architecture adds the finishing touch to Rantama’s façade. Below: the Rantama cabin before surface treatment.
3. An ode to natural materials and simple interiors
In her interior architecture studies at Aalto University in Helsinki, Annika has been particularly interested in design that stands the test of time. Most of the materials used at Honka Rantama are natural: wood, wool, cotton and linen. Annika was particularly drawn to log as a building material, because it has such a long lifespan and because its ability to store carbon makes it so sustainable. The logs of the first Rantama were left untreated, so that they can patinate beautifully over time and complete the cabin’s cosy atmosphere.
Log is a particularly appealing building material, because it has such a long lifespan and because its ability to store carbon makes it so sustainable.
Annika Meder
The principles of the 1970s are also reflected in the cabin’s furniture. The books on the history of Finnish summer cottages that Annika went through conveyed an appreciation for furniture that is simple, recycled – and preferably – self-made. The first Rantama cabin is decorated with many beautiful pieces of second-hand furniture. The living-room sofa bed is made of wood that was left over from building the cabin. Even the storage solutions reflect the spirit of the cabin and are just like those in Annika’s childhood summer cottage: drawers under the bed for bags of clothes, shelves for just the necessary kitchen accessories and a chest for entertainment to pass the time.
A 3D visualisation of the Rantama log cabin model designed by Annika.
Photos of the very first Honka Rantama log cabin – from an idea to a building!
Enjoy the peace of nature in a Honka holiday home
The path to tranquillity is via nature. Our holiday-home designs bring surrounding scenery indoors. Explore our collection made of the best natural materials. Honka log cabins are perfect for the different landscapes and withstand the changing climate from one decade to the next.
How can we help you?
Share your log home dreams with the nearest Honka representative. We will help you to realise them.
Get in touch

















