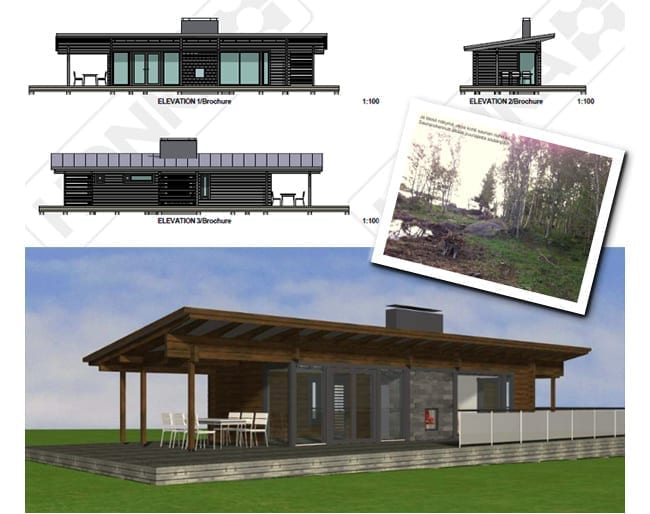Realise the house of your dreams
Although many people find their dream house directly from our ready-made designs we also want to fulfill even the most unique of dreams.
The first step in building a house is always to consider both your personal wishes and the location of your future home. That’s why it’s important to us that you are part of the process from the very first stroke of the architect’s pen.
Designs based on your site and your individual needs
When you choose a Honka house, our team of experts will be there for you every step of the way. Often times the design process starts with a tiny detail that leads to a big idea.
The first step in all of our house design services is to work with you to assess your needs and wishes. Since log homes are built to last for generations, it certainly pays off to design your custom log home carefully, taking into account your specific wishes, your lifestyle, today’s necessities and possible future needs. If the original plans are flexible and versatile, your home will remain practical throughout any possible changes in life’s circumstances.
We help you to optimise the geographical features of your plot by taking into account for example the topography, compass point and surrounding buildings and nature in the house design. Also the access to the house and utilisation of the yard will be optimised.
It was a real pleasure working on the design with Honka. We were able to create almost exactly the same layout we had initially had in mind and at no point were we forced to compromise on our own vision.
Ilkka Haavisto, customer
Cutting-edge technology supports design
Our architects and designers use the most advanced design and modeling programs on the market today, which gives them a realistic sense of the actual space they’re designing. We complete the design drawings using 3D CAD technology.

Once we’ve done that, your local Honka representative will then be in a position to provide you with a detailed price schedule for your dream log home.
When you are happy with the plans, we complete the blueprints, the building and wall plans and the drawings required by the building authorities. Finally, we’ll provide the builders with a detailed instruction manual to help ensure that everything goes according to plan.
Give your local Honka Representative a call so we can start planning your dream home today!
Architects Katariina Tanner & Emilia Aalto:
Basic design principles for a beautiful house
This documentary shows you how we turned our Honka Tuuli model into Auri and Jukka Heiskanen’s dream house, Villa Aurinko. You will hear our architects’ expert tips on basic design principles, designing functional interiors and positioning buildings on the plot. On the video, Honka architects Emilia Aalto and Katariina Tanner and Honka sales representative Tapio Ahlblad share their insights. This video is subtitled in English, Swedish, German, and Japanese, which can be activated by clicking the ⚙️ icon → Subtitles.
Contents
0:00 Introduction
01:03 Interior design of the villa
03:54 Interior dimensioning and functionality
05:06 Connection to nature
05:39 House massing
07:13 Placement of buildings on the plot
09:25 Positioning the buildings on the project plot
11:29 Considering privacy in the layout design
13:14 Katariina’s favourite model
14:20 Emilia’s advice for home builders
15:30 Emilia’s favourite model



