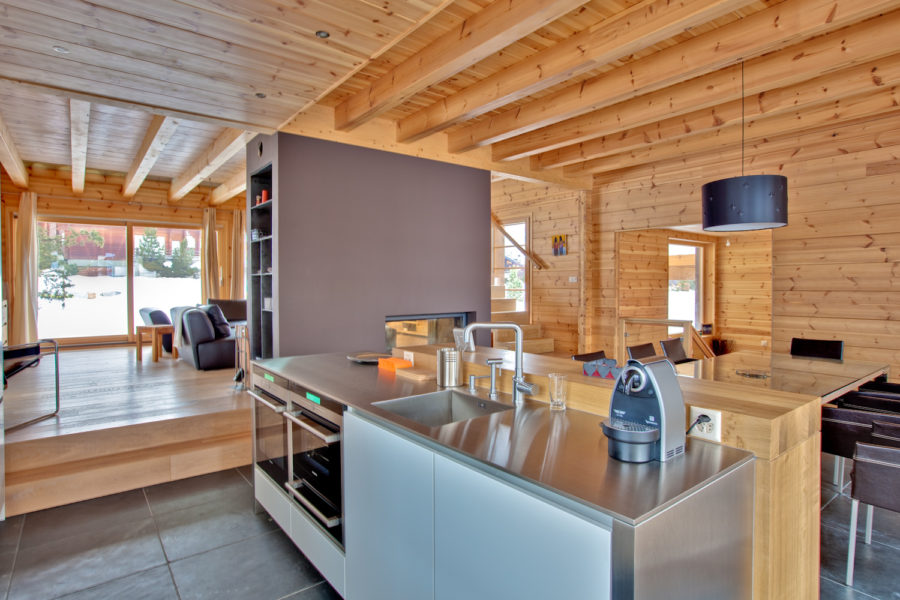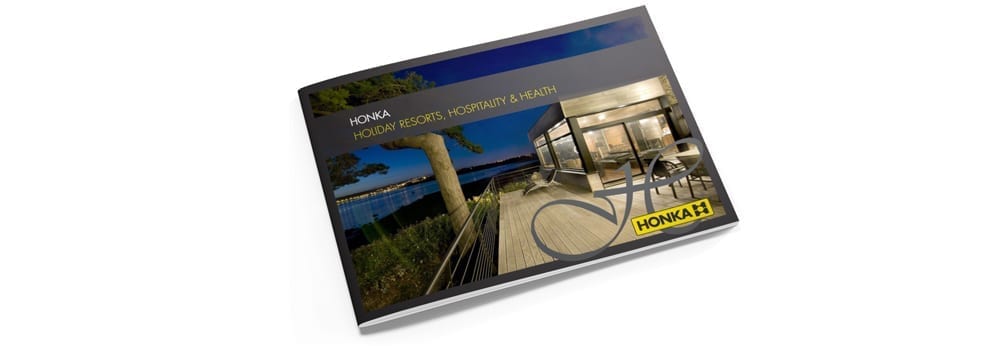Alpine Chalet
A charming Alpine hotel with breathtaking views
Hotel Wallis follows the traditional Alpine style of building, and has a floor area of 270m² in three storeys. It can be rented by the skiing and hiking tourists arriving in the area.
The plot is partly on the side of a hill, so the accommodation is split across the three levels. The basement has the sauna area, maintenance room and garage. The main entrance is situated on the ground floor, which also has a hall, an open kitchen, a dining room, living room, one bedroom, and toilet. The top floor has three bedrooms, two bathrooms, and a loft.
The Swiss Alpine chalet is located in a very sunny place and with the combination of stone, glass and logs creates a natural ”heating system”. The wood stores the sun’s heat and releases it into the rooms. Due to the large window surfaces, the warmth of the sun can be utilised to its full extent to heat the house. The rest of the heating is managed through ground heating.
- Building type: Vacation hotel
- Rooms: Three floors for living, open kitchen, living room, four bedrooms and sauna area
- Living area: 270 m2
- Wall structure: Square log, 182 mm
- Architect: Jean-Michel Martignoni
- Location: Haute Nendaz, Switzerland





























