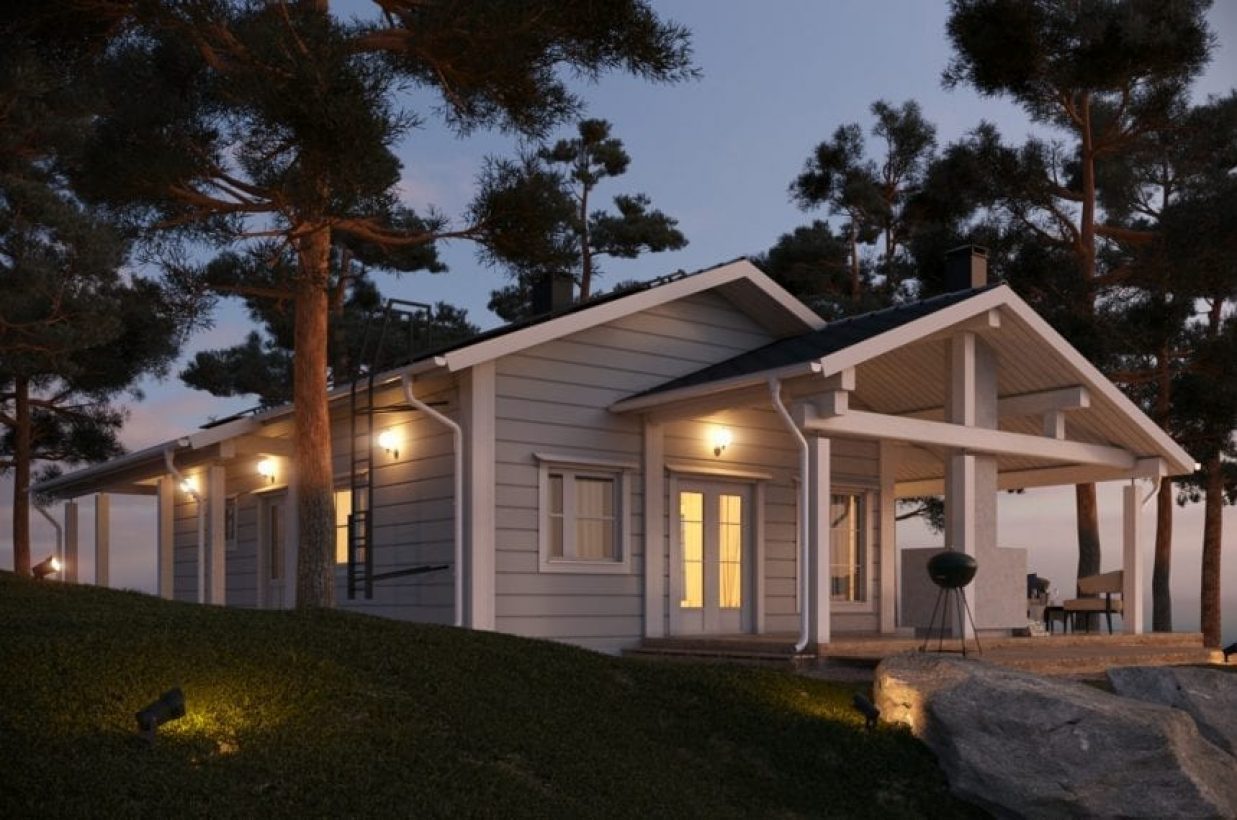Pusignan Daycare Center
SUSTAINABLE DAYCARE CENTRE IN FRANCE
Pusignan day care center tripled the number of children with a log extension. The Pusignan day care center has been twice Honka’s customer for extensions: the first one was delivered in 2010 and the second one, comprising 100 m², was finished in 2012.
Daycare centre Pusignan follows the principles of sustainable development, so building the two extensions to the nursery using massive wood was a natural choice. The characteristics of massive wood that promote good and healthy indoor air quality were important when the space is used by a sensitive group, such as small children.
The project near Lyon in France involved the extension within a reasonable budget in a very limited period of time, with natural materials in harmony with the surroundings. The value for money was optimized to offer an eco-friendly solution that meets the contextual constrains of the specifications and the imperatives of sustainable construction for future generations.
The choice of solid wood construction with Honka Fusion walls allowed for the simultaneous creation of a load bearing structure and a ready-to-occupy space. The high-quality prefabricated elements significantly reduced the assembly time.
- Building type: Day care centre
- Floor area: 169 m²
- Capacity: 30 children
- Wall structure: non-settling Honka Fusion™log 128 mm and insulation 140 mm, wooden fiber
- Building year: 2010 and enlargement 2012
- Location: Pusignan, France



























