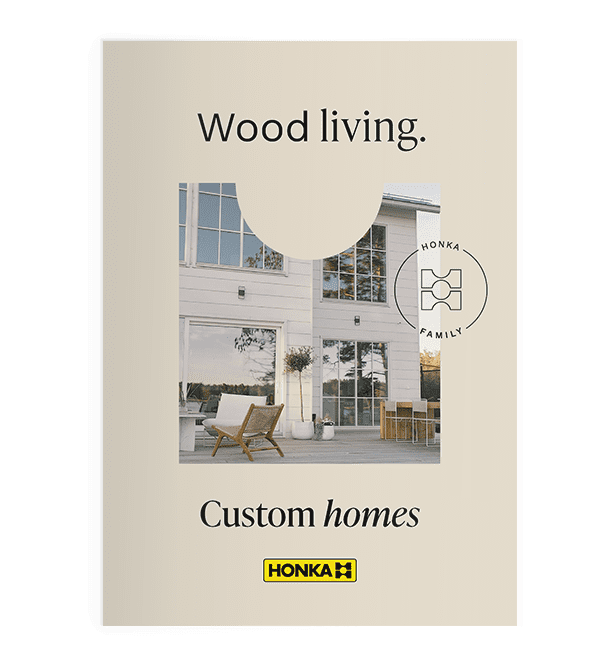Finding themselves stressed and constantly on the go, Fredrik and Jenny were seeking somewhere they could find peace and equilibrium in harmony with nature. Building their dream house, a Honka LUX, which reflects their passion for design as well as natural materials, would realise their vision of a tranquil home by the sea. Here they share their story about the journey from dream to reality, including how they created a home that embraces the beauty of nature and offers a sanctuary for their family.
From dream to reality
Fredrik, who runs the family plumbing business, and Jenny, a chartered accountant and consultant, have always dreamt of living closer to the sea. Living hectic lives, they longed for a place where they could relax and unwind. “The draw of the archipelago and sailing was so strong,” says Fredrik. “We did buy a boat, but travelling 100 kilometres to the coast every time we wanted to sail was a hassle. It was then that we started dreaming of a house by the sea.”
Jenny found inspiration for the house on Pinterest, where she saw Honka LUX for the first time. “We fell in love with the large expanses of glass and the natural materials,” says Jenny. This was the start of their joint project – to build a house that reflected their love of nature; a house that would also provide a retreat from their busy lives.
Our large windows give us a wonderful view of the golf course and sea. Seeing the sea reflected is marvellous too.
Jenny, the customer
A self-build process
Fredrik and Jenny chose to build the house themselves, utilising their experience from previous projects. With Fredrik’s plumbing and house-building skills, and Jenny’s eye for design and detail, they made a strong team. “We used specialist contractors to assemble the timber frame, but got involved after that and did a lot ourselves,” says Fredrik.
For the interior design, they drew inspiration from nature and Japanese minimalism. “We wanted to instil a sense of calm and harmony, using natural materials and colours that blend in with the surroundings,” Jenny explains. The result is a blend of Finnish and Japanese design where indoors and outdoors merge as one.
Light as a key component of the architecture
Light and light saturation provide a great deal of the inspiration for the design of the Honka LUX house – something that Fredrik and Jenny have fully embraced. “We have large windows that let in light from all sides, and glass front doors for maximum light,” says Fredrik. They have chosen linen curtains to allow a gentle passage of soft light through the rooms; the reflections of the sea in the windows, meanwhile, put on an ever-changing light show inside the house. “There’s something magical about the way the sea and the light interact here,” says Jenny.
Natural materials for a healthy living environment
Creating a healthy and sustainable home was a key part of the couple’s vision. The house is built from Arctic ecological pine – a material that not only lends itself to environmentally friendly construction but also creates a warm and inviting atmosphere. “Every time we come here, we get to switch off from the stress of daily living and breathe in the healthy scent of the wood,” says Fredrik. The harmonious environment and pleasant indoor climate that the house offers them, whatever the season, are important to them.
A home for the generations
Fredrik and Jenny see their timber home as a long-term investment for the whole family. “We hope that our children and their future families will also get to enjoy the house,” says Fredrik. Although the house is currently used as a holiday home, they dream of one day living there permanently. “I miss the house every time we leave,” admits Jenny, who longs to spend more time by the sea.
Favourite spots in the house
For Fredrik, the living room is an obvious choice when it comes to his favourite part of the house. “We often sit there with neighbours, having a drink or dinner,” he says. Jenny, on the other hand, likes the bedroom, where she can lie down looking out to sea and read a book, as well as the living room, where she likes to sit in front of the fire with a cup of tea or a glass of wine.
Building with Honka – a smooth process
Fredrik and Jenny describe the construction process with Honka as smooth and well-organised. “It’s been a dream building our own modern log house by the sea,” they say. “The durable high-quality materials are a real advantage.”
With their Honka LUX house, Fredrik and Jenny have created a space where light, sea and nature meet – an oasis of calm and harmony, offering relaxation away from the stresses of everyday life.
Building facts:
- Residents: Jenny, Fredrik and children
- House design: Honka Lux 145 1A
- Log: Non-settling Honka lamellar log FXL 204 mm, zero corner, pine
- Floor area 145 m2
- Location Sweden, Västervik
- Honka ID 4007452
Honka Lux
Lux, is named after light — its modern Scandinavian architecture is based around light. Floor-to-ceiling windows let in natural light from morning to night. You can see outside as soon as you awake in the master bedroom. The large covered veranda provides shelter from rain and sunshine. Enjoying seasonal changes and the surrounding landscape is child’s play in this house.
EXPLORE MOREA customized house of your dreams – feel the luxury of Nordic wood
We are all unique, and so are the dreams and aspirations we have for our homes. Honka’s solid wood solutions offer countless possibilities to make the house of your dreams come true, regardless of style and size. Read our designers Peter Marko’s tips on customisation.
EXPLORE MOREDiscover more!
How can we help you?
Share your log home dreams with the nearest Honka representative. We will help you to realise them.
Get in touch































