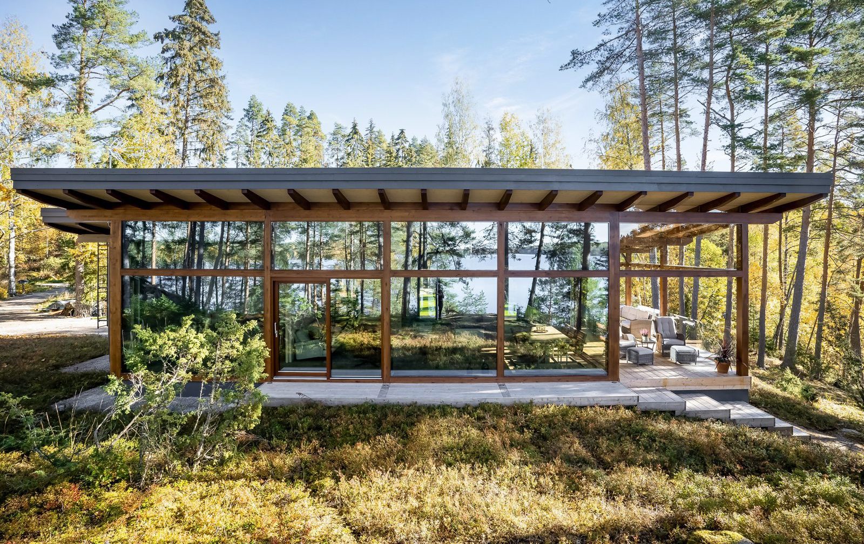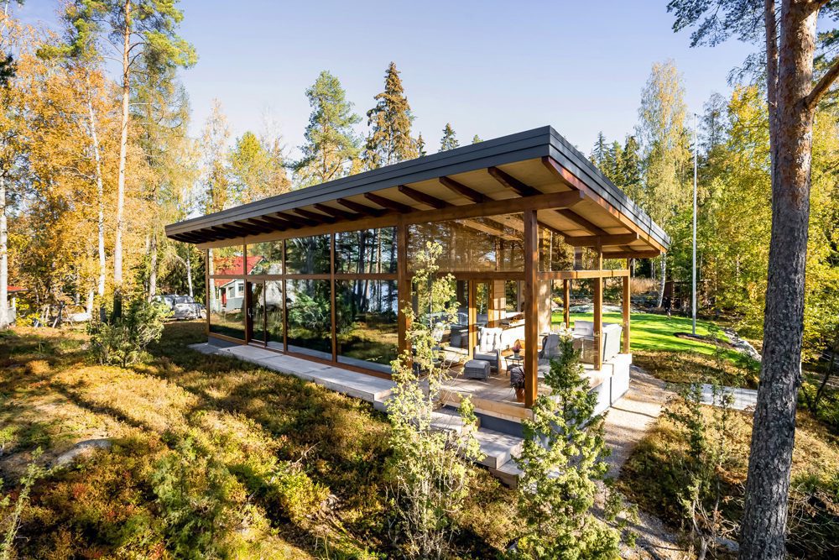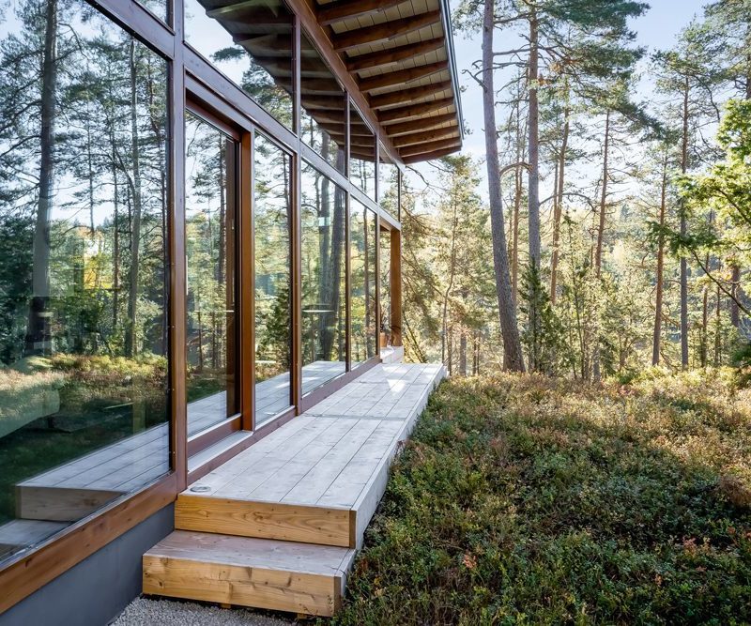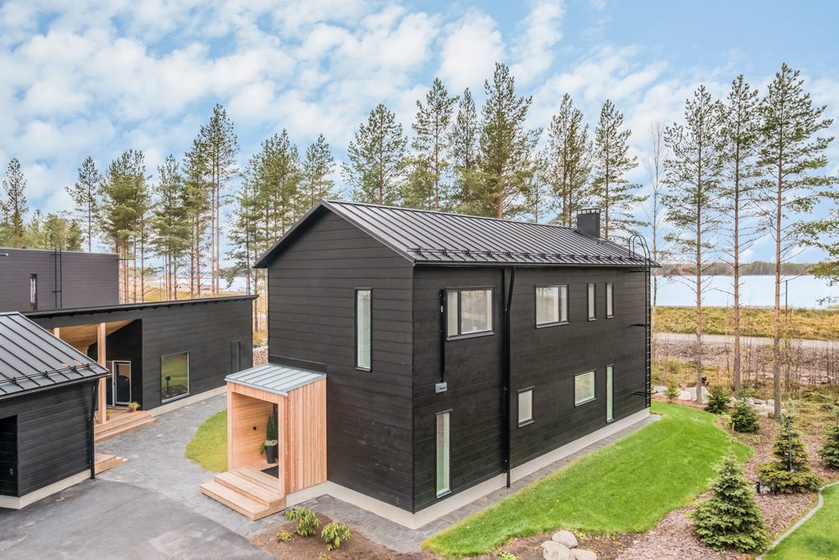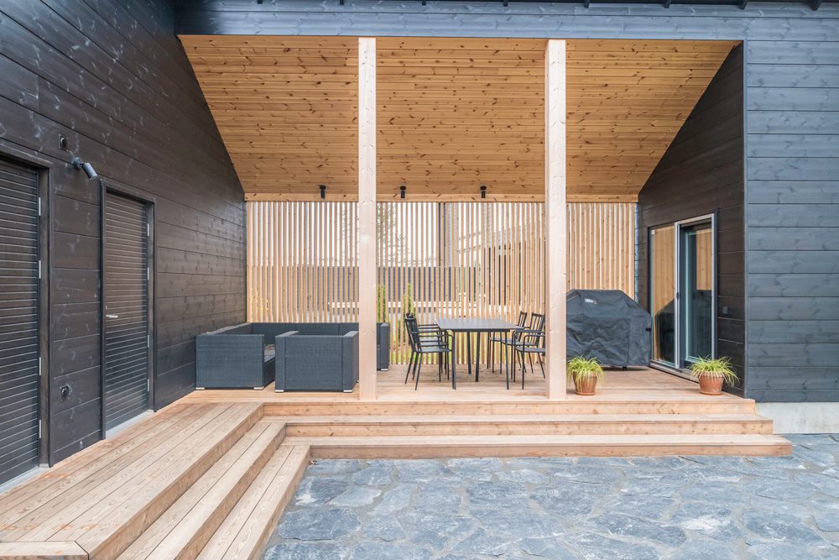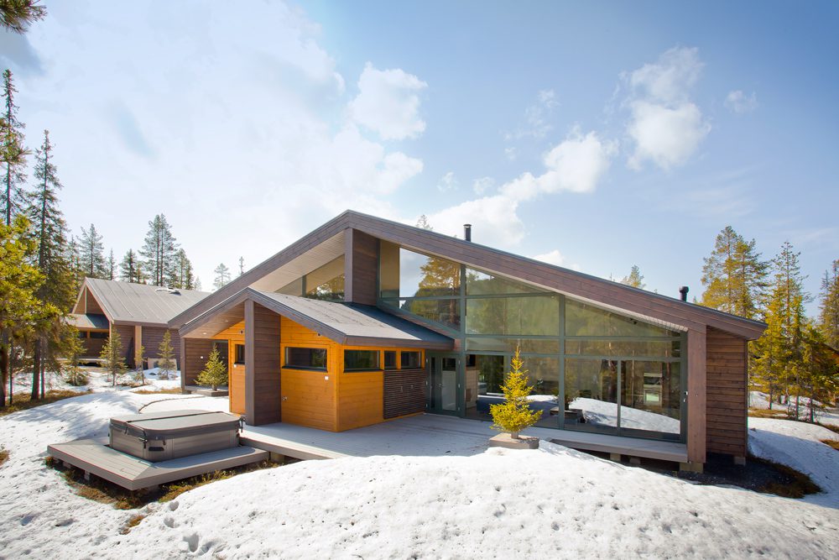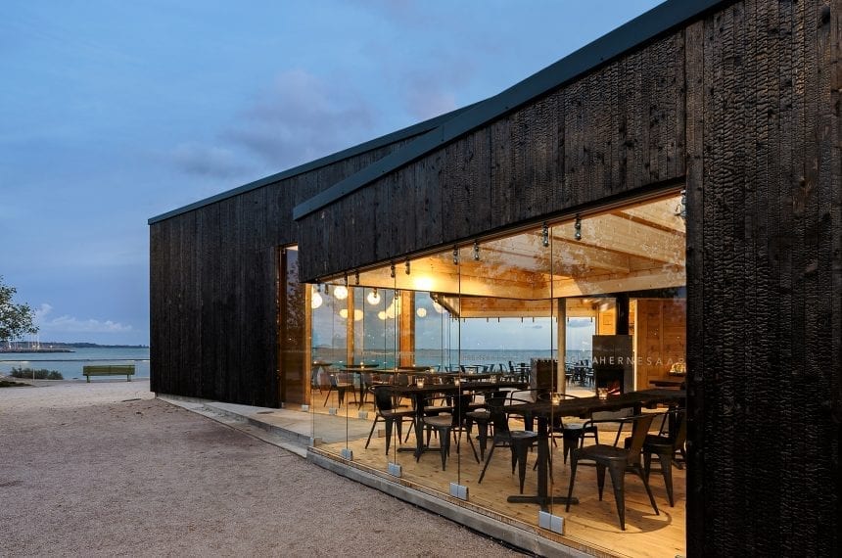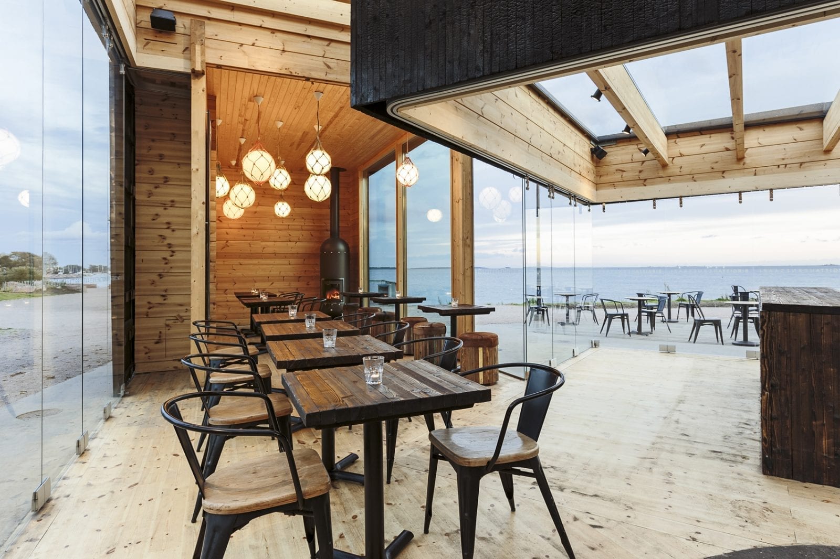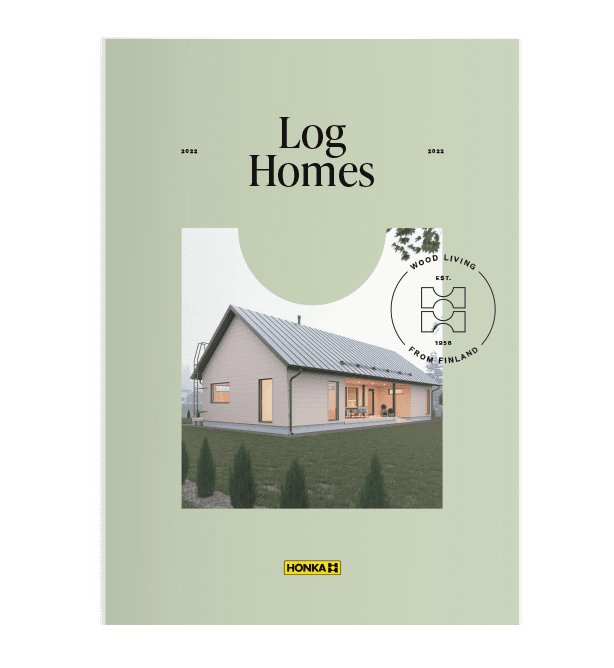Scandinavian architecture for natural living
Scandinavian design has been characterised by modernism, simplicity, minimalism and functionality since the 1950s. It embraces the idea that beautiful and functional homes and everyday objects should be available to everybody. For us Finns, Scandinavian architecture means a natural way of life – one that helps us stay close to nature even in urban surroundings.
The cornerstones of Scandinavian-style architecture
The climate in the Nordic countries is varied, ranging from the cold and dark wintertime to the mildly warm summertime filled with light. The harsh conditions have led to simplicity of form and function, to clean lines and stylish practicality – all the while keeping comfort in mind. These ideals are achieved by the innovative use of natural materials.
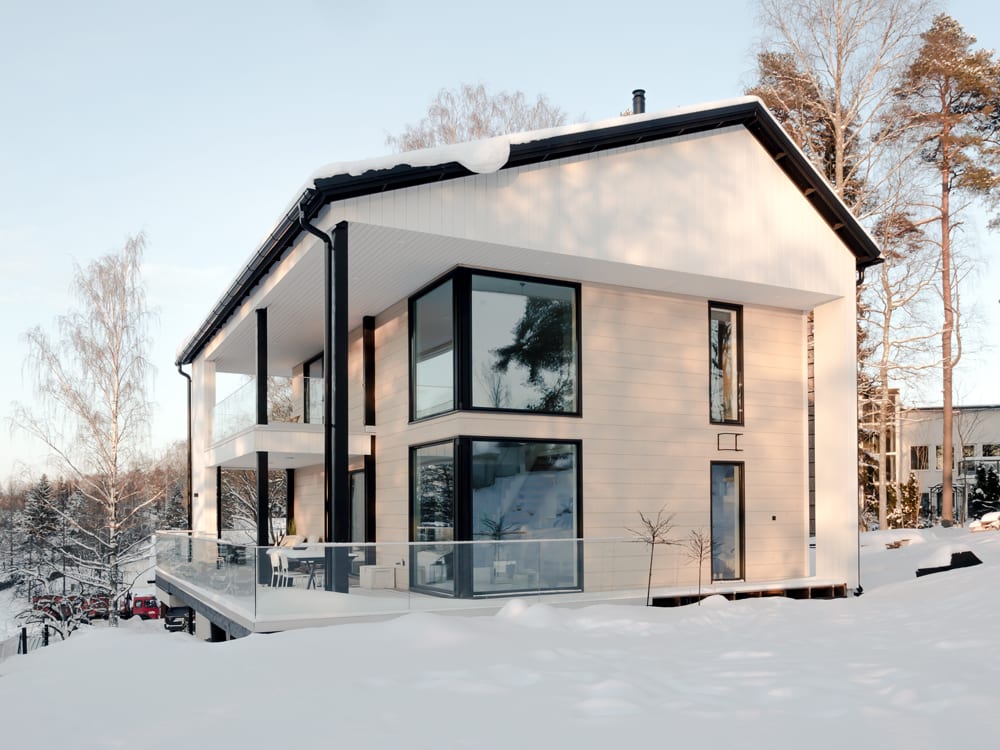
Scandinavian architecture means
- Integration with nature
- Simplicity in design
- Utilisation of natural light
- Creative use of natural materials
- Functionality and comfort
In Scandinavian countries, nature is close to people even in urban surroundings. Building with wood is popular. A house made of pine logs provides a natural, finished wood surface on both the exterior and the interior of the building. Large windows allow an open view outside, creating a connection with nature.
Simplicity is the beauty of Scandinavian architecture. Every detail is necessary and useful, and there is nothing more, nothing superfluous. It is a clear summary of clean lines, basic shapes and solid, natural colours.
Natural light contributes to well-being, happiness and productivity. The role of large windows is twofold: to let natural daylight in and to provide direct a view to the nature outside.
Wood and other natural materials create warm interiors that you can see and feel. Wooden floors and log walls are nice to touch and look at, creating a welcoming atmosphere.
Combining functionality and design with logs
Modern log technology provides excellent opportunities for creating architecture in the Scandinavian style. The minimalistic designs can be utilised in urban and natural environments alike. Besides visual advantages, log buildings provide an unrivalled natural atmosphere of well-being – which is at the core of Scandinavian design.
Modern log technology enables
- Visual freedom
- Flexibility of design
- High technical quality
- Quick construction
- Healthy and safe buildings
Holiday house Honka Halti
Honka Halti is a contemporary log holiday house with beautiful design details. This house offers comfortable living in a natural environment that is the ultimate dream in Scandinavian leisure living. The light coloured pillars with the dark walls make this log house look interesting. The kitchen is located separately from the living area and the hall has a lot of storage space. The sauna area has been located at the back of the house. Honka Halti holiday house collection has been designed in Finland by our talented architect team.
Residential house Honka Mambo
Honka Mambo is a stylish residential home designed by our architects, with large windows and a modern mono-pitch roof to give it a distinctive appearance. The living area provides direct access into the garden, while the large windows ensure that the space is wonderfully light. This Mambo house has an appeal with its large windows, clear base and roof shape, which reminded the customer of Finnish forest trips and wind shelters.
Residential house Markki
Honka Markki is a modern log house inspired by traditional Ostrobothnian house-building. The house is designed by Anssi Lassila, a well-known innovator of Finnish architect who combines traditional building materials with contemporary Scandinavian architecture. His honours include winning the Finlandia Prize for Architecture in 2015.
Residential House Villa Mustalahti
This modern light-coloured two-storey log house, Villa Mustalahti, charms with its unique appearance and Scandinavian design. The lounge area’s large windows get the nature and light in throughout the day. The carefully-chosen interior follows the same style. the family’s favourite spots at home include the spacious living room featuring an impressive log wall that rises to almost six metres.
MINIMALISTIC Scandinavian SAUNA
The minimalistic Honka Kide design showcases the mindset of the Finnish sauna. The owners of the first Kide sauna envisaged this minimalistic compact building as a little haven where they could conveniently stop off shorter or sometimes longer stays. There is a covered veranda between the sauna and the house. In the summer, it is turned into a dining area or kitchen, and the fireplace makes it a cosy space even when the weather gets chilly.


We wanted the living area to have French doors that open out onto the terrace. When the doors are open, it is not easy to tell where indoor and outdoor meet. That gives such a sense of space to the property. It was very important for us to achieve that flow.
Customer, Jan-Erik Viitala
A modern eco-home for three generations
Honka Savukvartsi is a modern, ecological log home designed for three generations of one family. It’s an ecological city house, built from the non-settling Honka Fusion log and cladded with spruce that was treated with iron vitriol. The house reflects the dream shared by the young architect couple and their parents of a home for several generations of the same family.
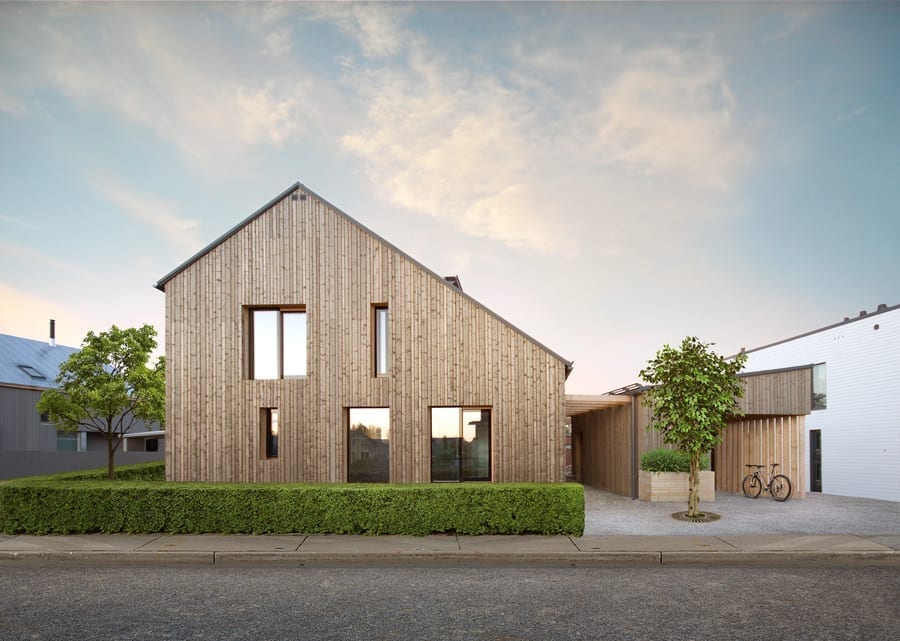
Café Nokkalan Majakka
Café Nokkalan Majakka represents ambitious wood architecture in maritime surroundings in Espoo, Finland. The frame of the building was realised using Honka’s non-settling logs, which enabled the use of large panoramic windows with modern, light joints. The log heart of the building is hidden under slanted facade elements clad in pine panels. The modern café offers panoramic views over the Baltic Sea.
Log is a natural fit for seaside scenery and it also deals quite well with changing weather conditions. Honkarakenne’s non-settling log suited the idea very well as it fits into modern architecture while keeping the structures simple
Jaakko Peltonen, designer, Tapartia Oy
PANORAMA Village
The detached and semi-detached villas at Ruka Fell, designed for Honka by Schauman Architects, are intended for round-the-year use. The energy efficiency of these Honka holiday properties is improved with a special wall that enables the installation of stunning panoramic windows.
Summer Café Birgitta
The unique building is made up of three log-framed structures of various heights, laid out in a shape that resembles a propeller. The café was designed by architects Minna Lukander and Jari Heikkinen from Talli Architecture and Design. In 2014, Café Birgitta won the Log House of the Year competition organised by the Finnish Log House Association HTT.

