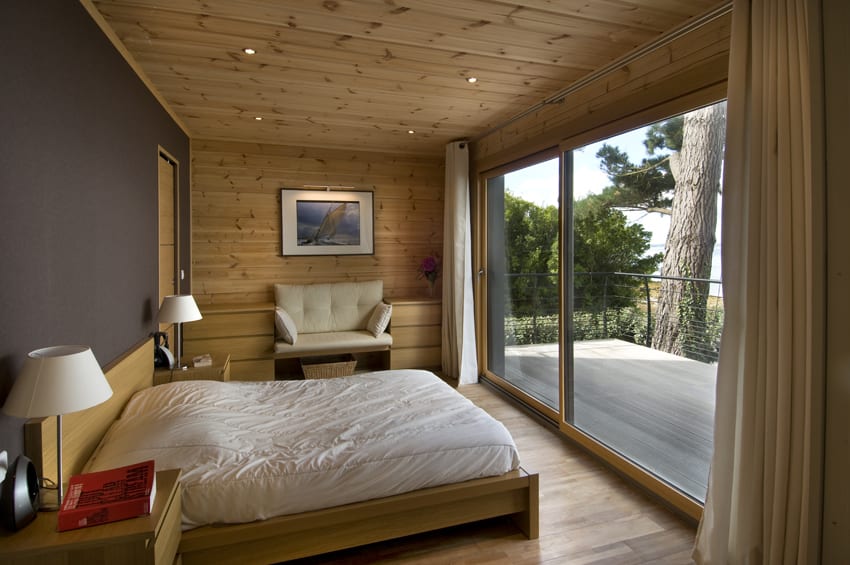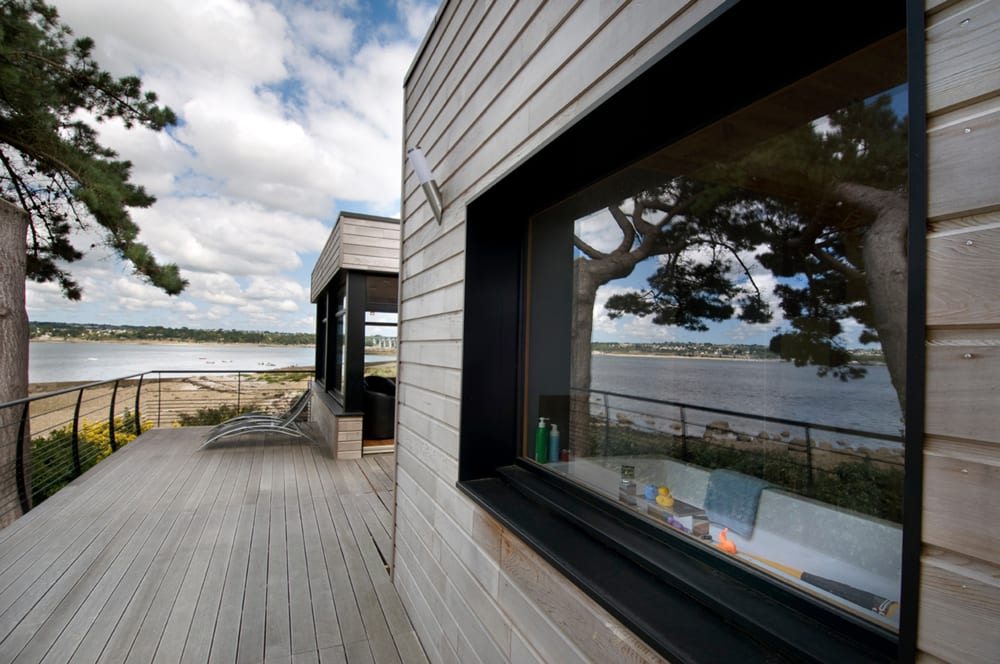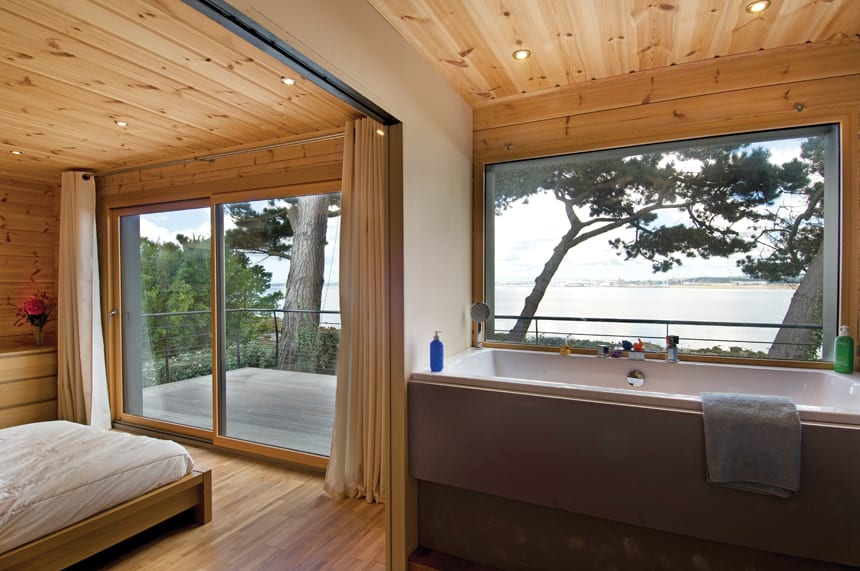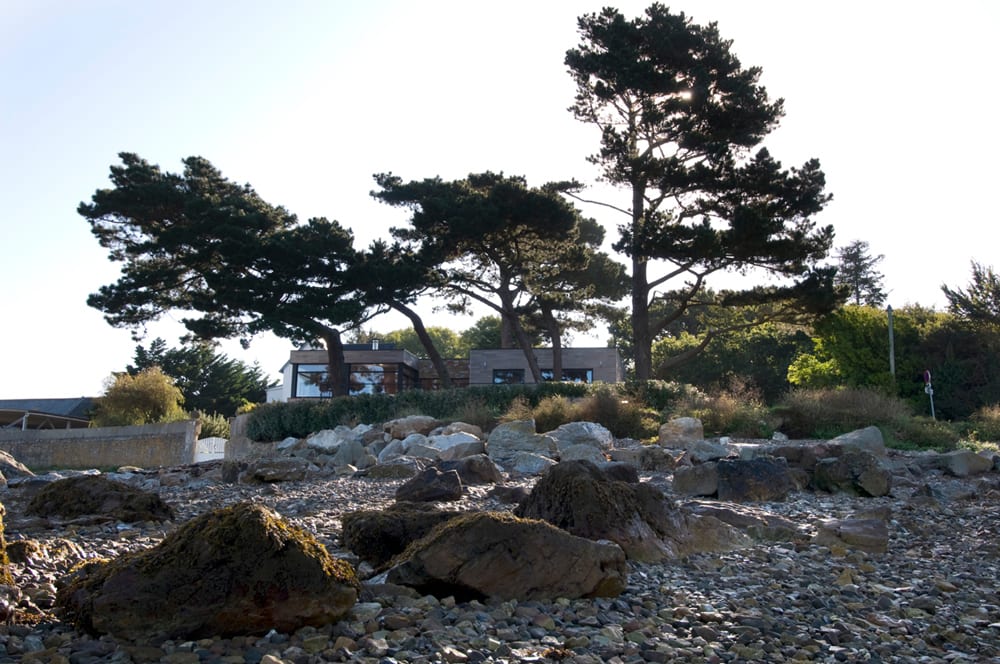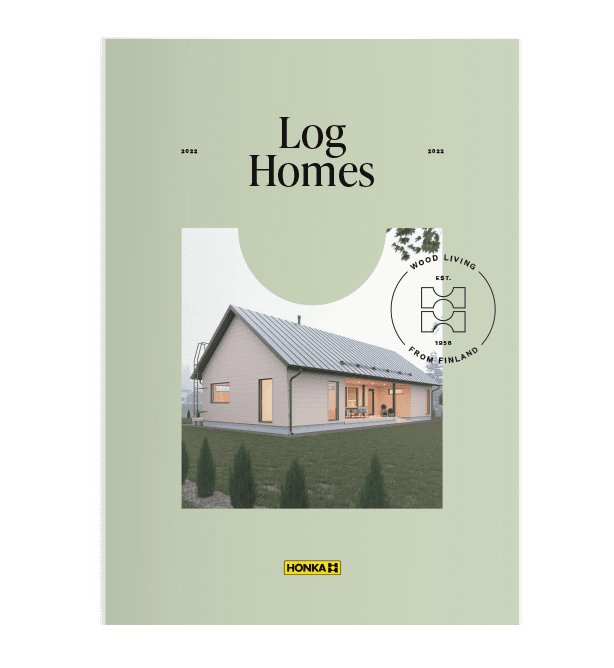A residential house on the Atlantic coast is an excellent example of the structural possibilities of the Honka Fusion concept. The beautiful cubic architecture combines wood, large glass surfaces and stone in a maritime environment.
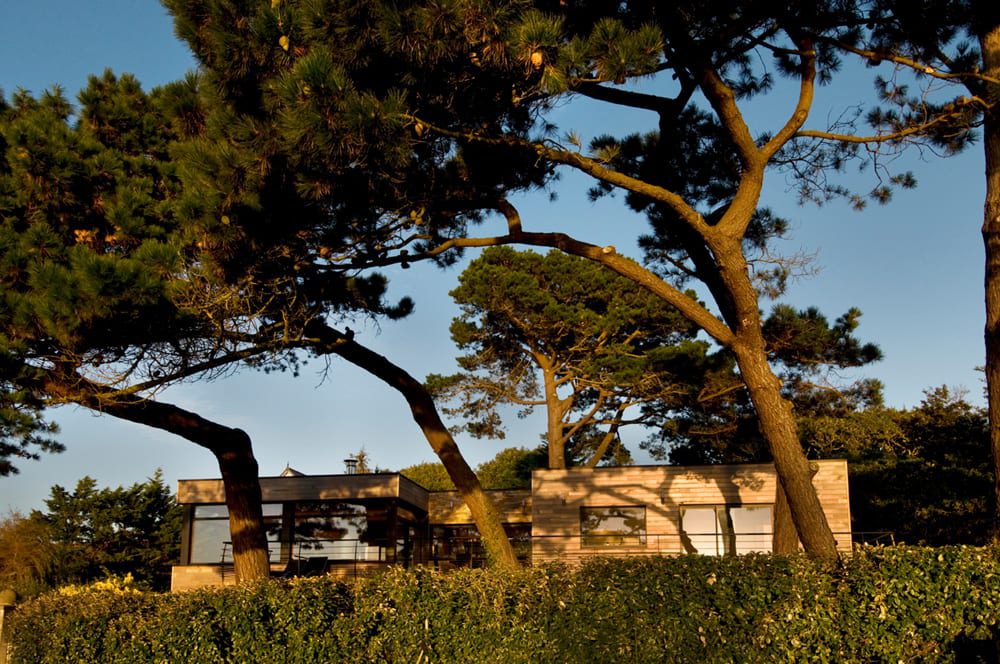
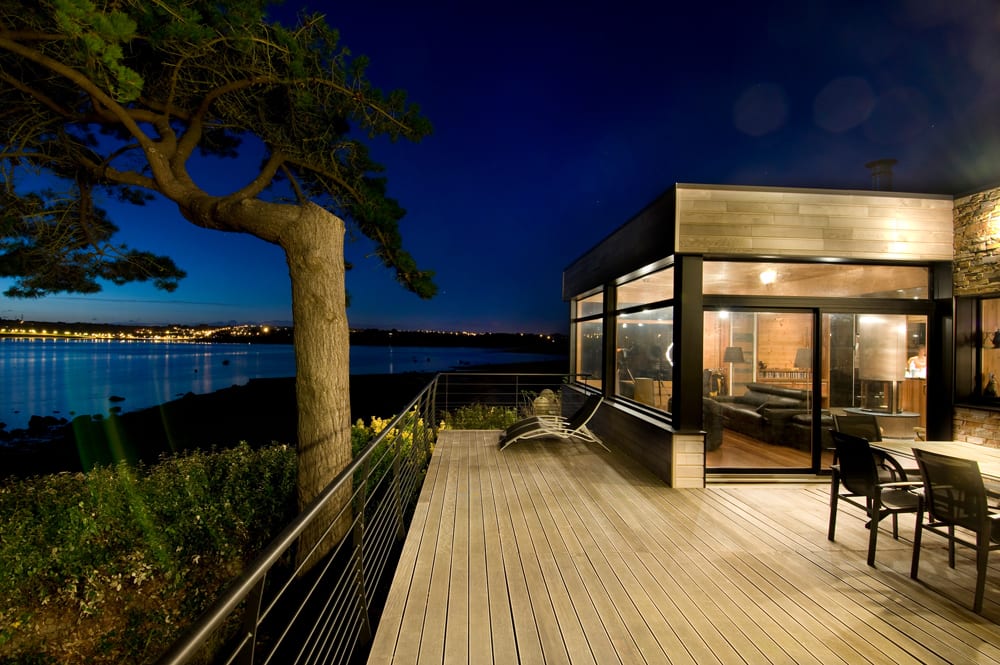 A piece of exceptional log architecture, this house consists of three cubic parts: the first has the living room and kitchen, the second the bedrooms. The third cube with the staircase rises up from the ground floor between the other two.
A piece of exceptional log architecture, this house consists of three cubic parts: the first has the living room and kitchen, the second the bedrooms. The third cube with the staircase rises up from the ground floor between the other two.
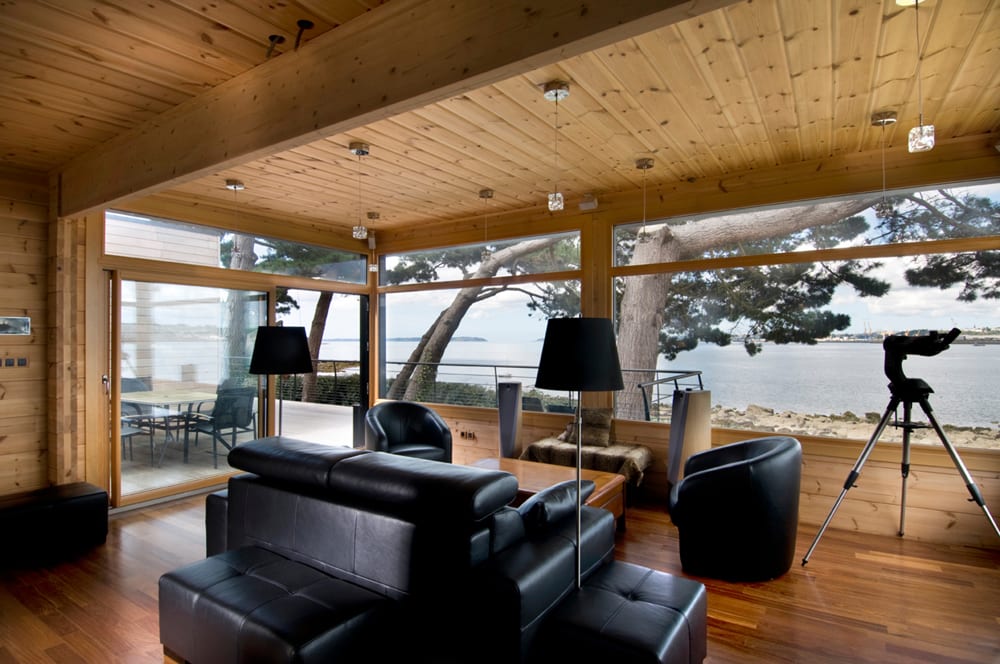
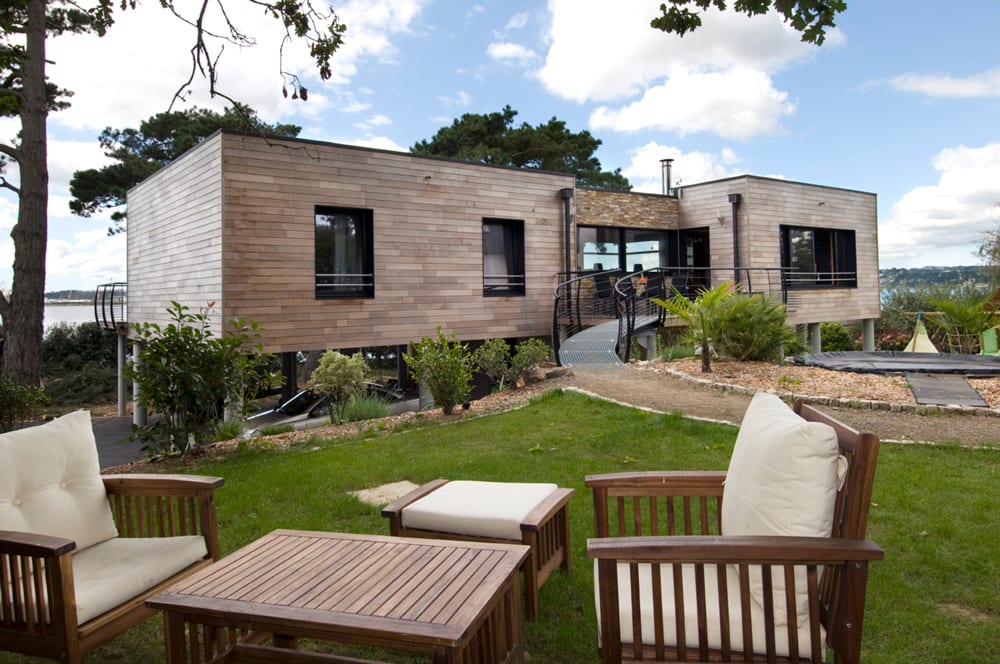
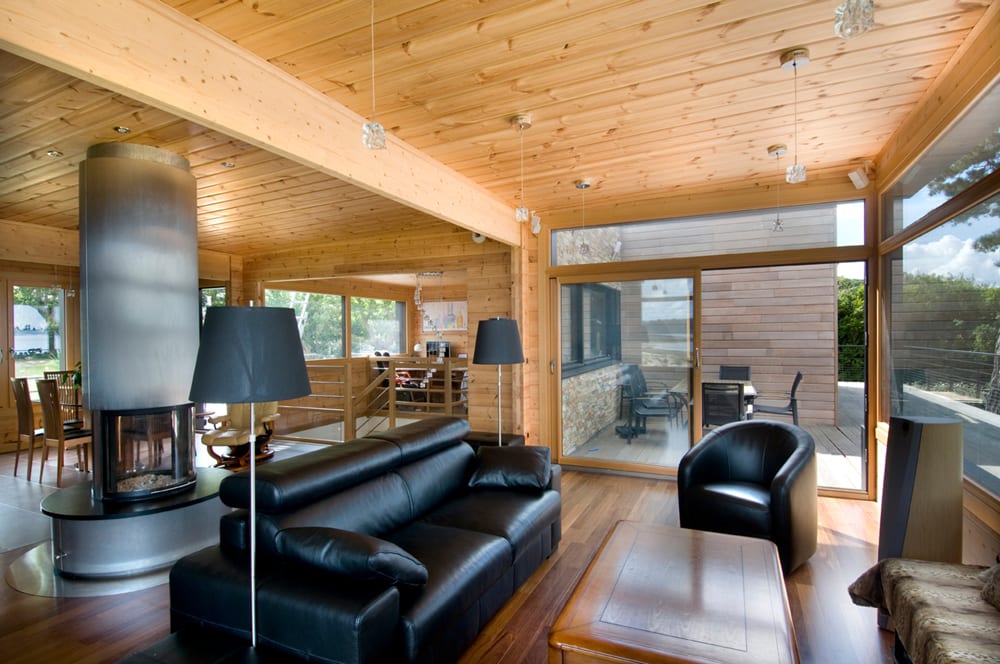 The main entrance and the utility room are also located here. Under the house, which stands on pillars on a slope, there is also room for a double carport.
The main entrance and the utility room are also located here. Under the house, which stands on pillars on a slope, there is also room for a double carport.
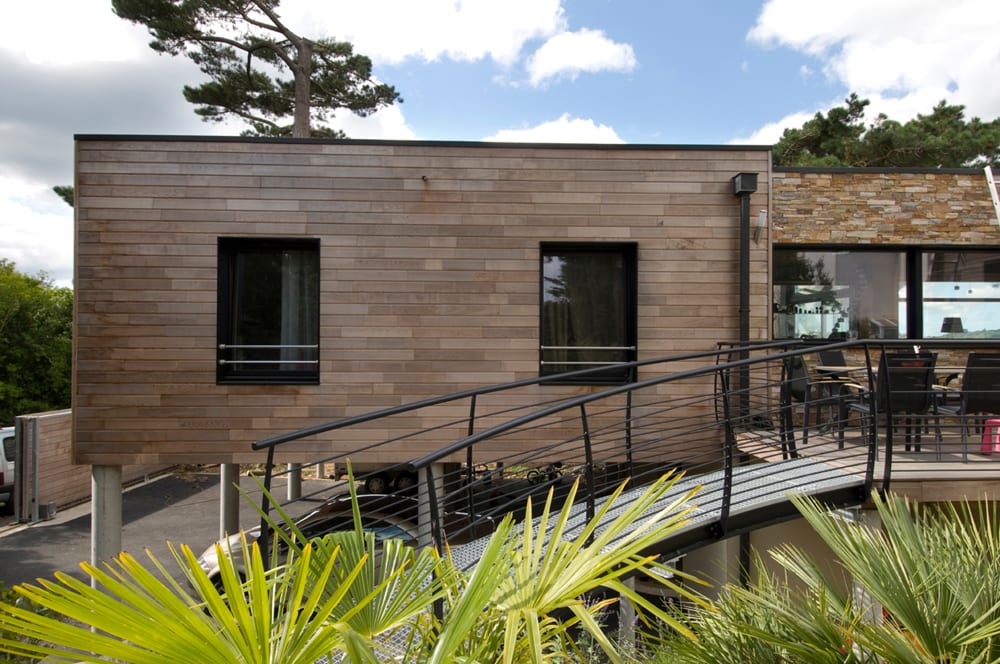

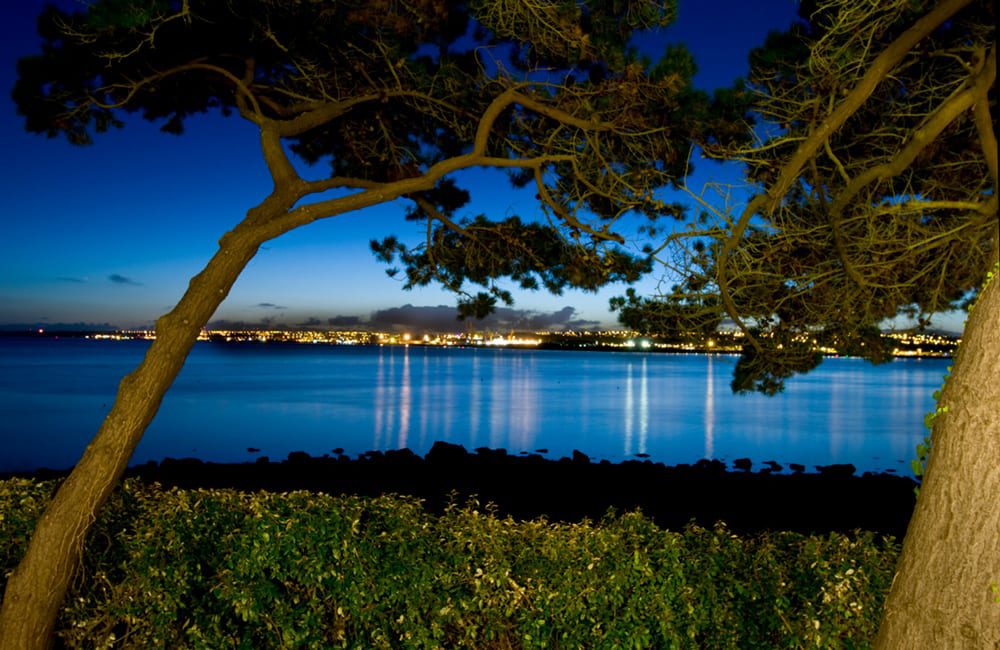 You can take a bath before you go to sleep, admiring the view of the Atlantic coast. And wake up next morning, open the sliding doors of the master bedroom and enjoy the morning sun on the patio. What else could you ask for?
You can take a bath before you go to sleep, admiring the view of the Atlantic coast. And wake up next morning, open the sliding doors of the master bedroom and enjoy the morning sun on the patio. What else could you ask for?
Building facts:
- Type of building: Residential house
- Living area: 133 m2
- Plot area: 900 m2
- Number of rooms: 4
- Year of construction: 2010
- Method of heating: wood-burning fireplace
- Wall structure: 128 mm Honka FusionTM log, wood fibre insulation 200 mm
- Façade material: Cedar panelling and stone
- Doors and windows: Wood-aluminium, black
- Terrace boards: Massranduba
- Location : Brittany, France
How can we help you?
Share your log home dreams with the nearest Honka representative. We will help you to realise them.
Get in touch
