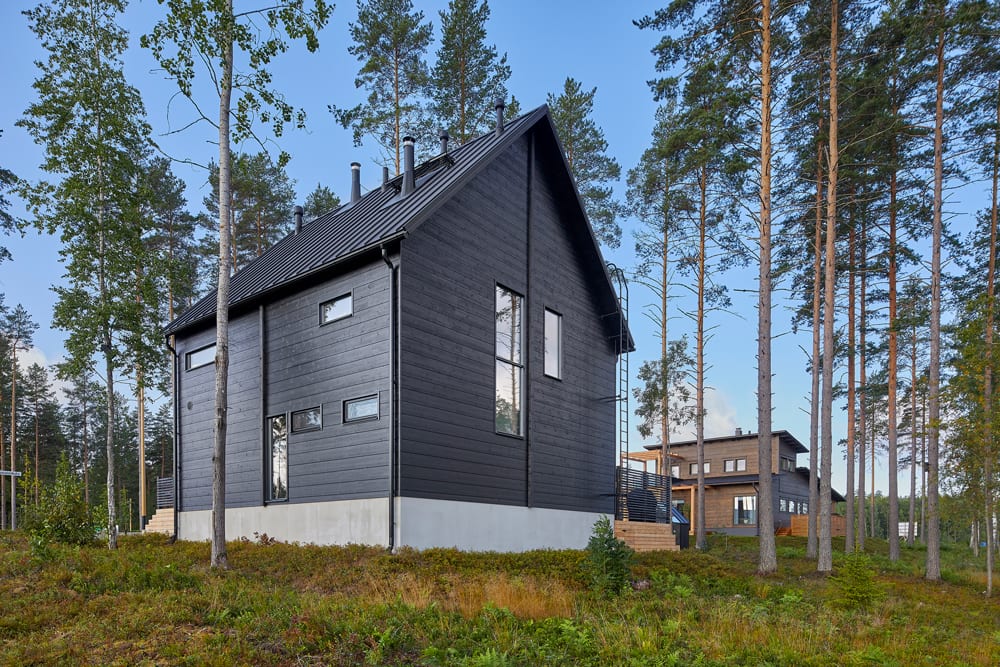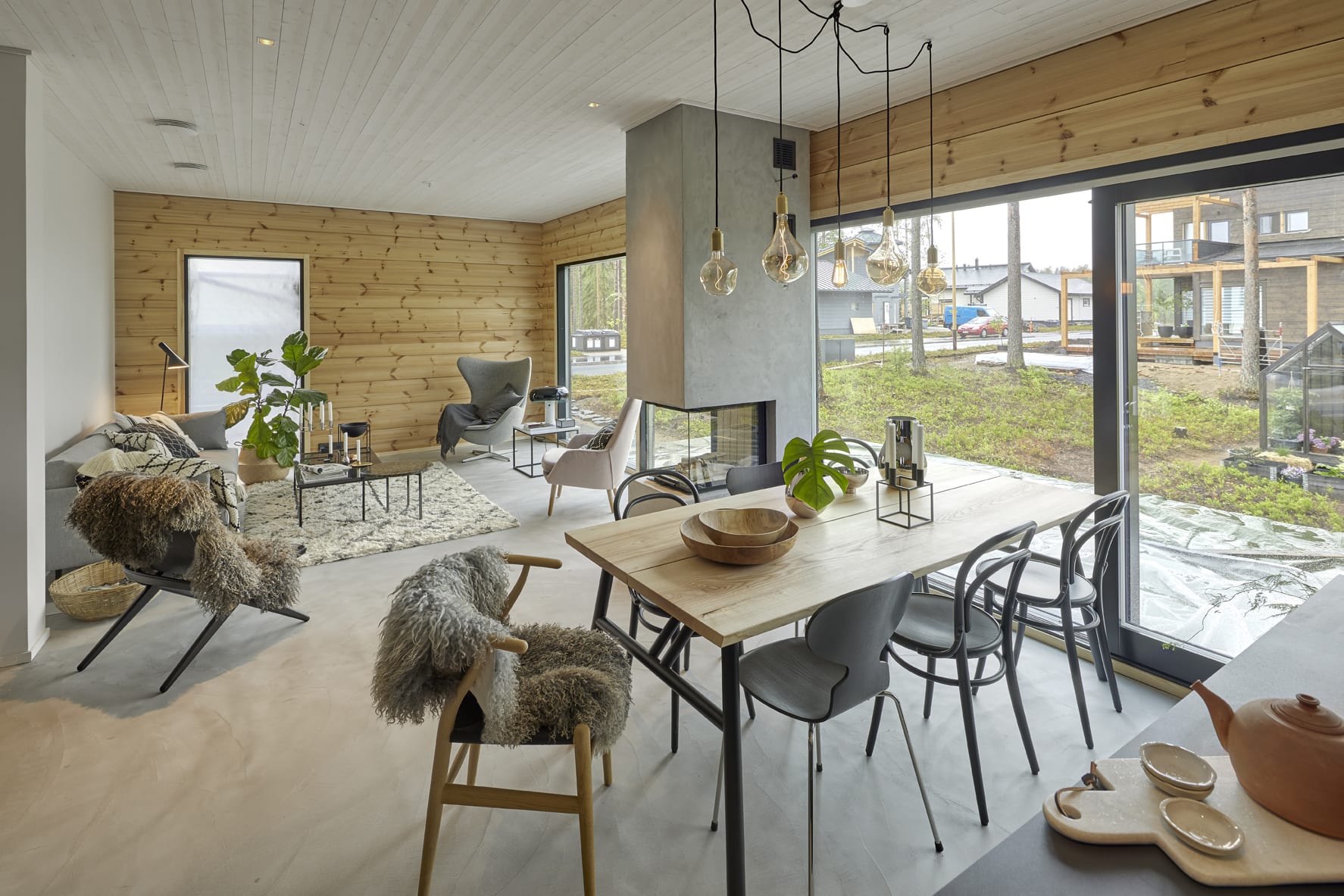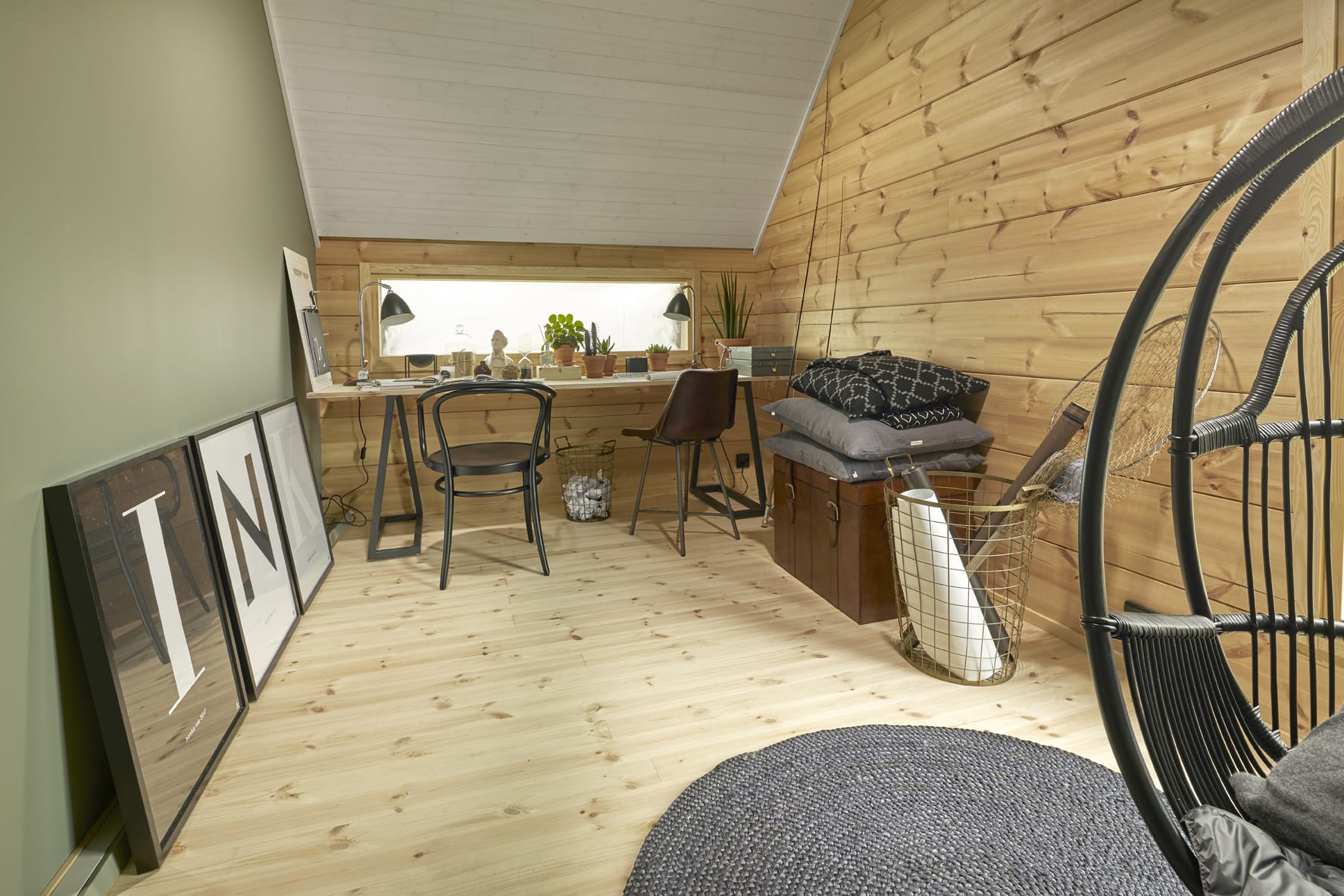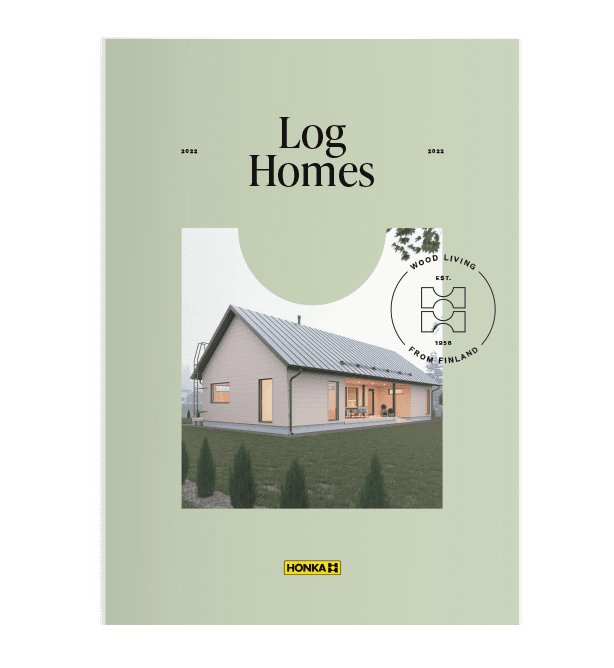The Honka Ink is a youthful vision of an ecological and healthy log home nested in nature. The builder couple’s dream was to have their own home surrounded by Finnish nature. This dream came true on a wooded lot with a direct view over Lake Saimaa from the upstairs bedroom.

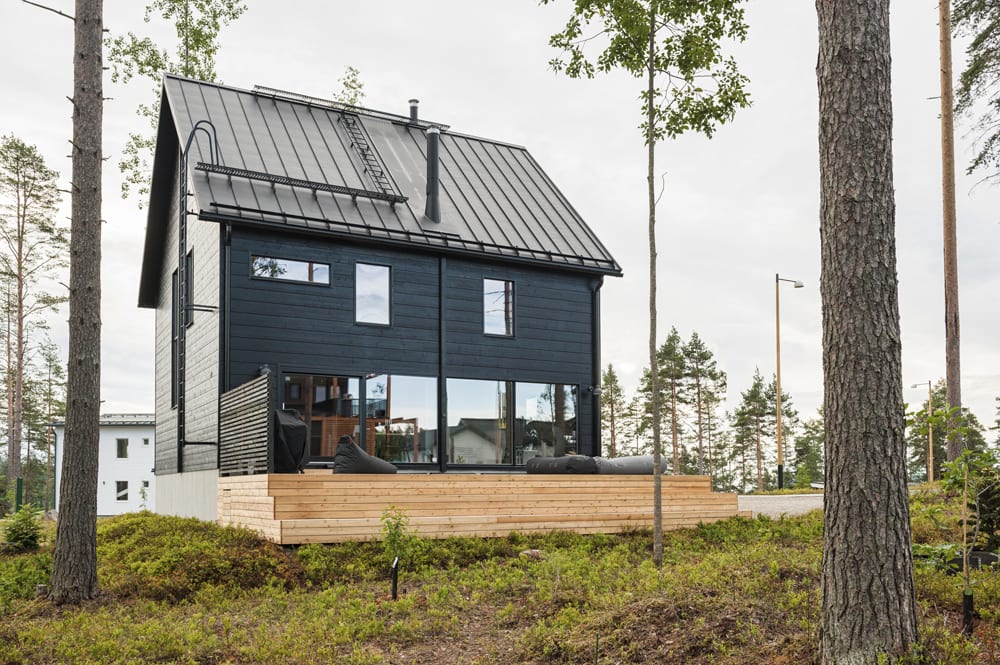 The house is the first shared house of a young couple and its design was based on their wishes for the layout and look to ensure that it feels just like their home.
The house is the first shared house of a young couple and its design was based on their wishes for the layout and look to ensure that it feels just like their home.
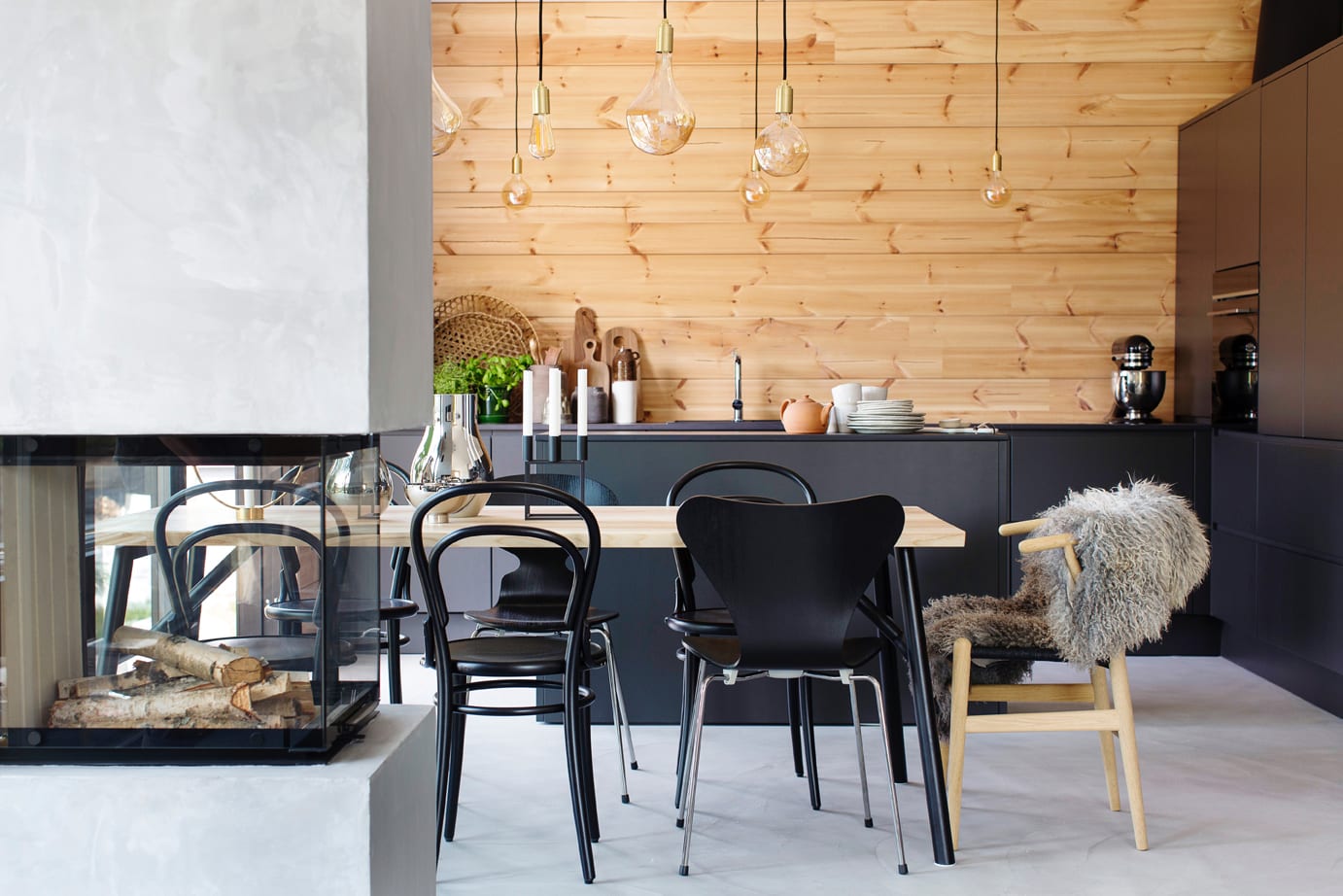
 Honka Ink, painted in black and constructed of non-settling Honka Fusion logs, is a modern, compact, two-storey detached house, designed and built respecting the surrounding environment. The shape of the house was inspired by Danish architecture with steep pitched roofs. The high building makes use of the Honka zero corner log joint technique, which gives the house a modern finishing touch.
Honka Ink, painted in black and constructed of non-settling Honka Fusion logs, is a modern, compact, two-storey detached house, designed and built respecting the surrounding environment. The shape of the house was inspired by Danish architecture with steep pitched roofs. The high building makes use of the Honka zero corner log joint technique, which gives the house a modern finishing touch.
Some people still think that logs have become obsolete as a building material. We wanted to prove that this thinking is wrong by creating a modern and light home which reflects the spirit of the time. The decor was created in collaboration with the family that commissioned the construction. The alternation of logs, micro concrete and painted surfaces lends the home a modern atmosphere.
Jonna Kivilahti, interior designer
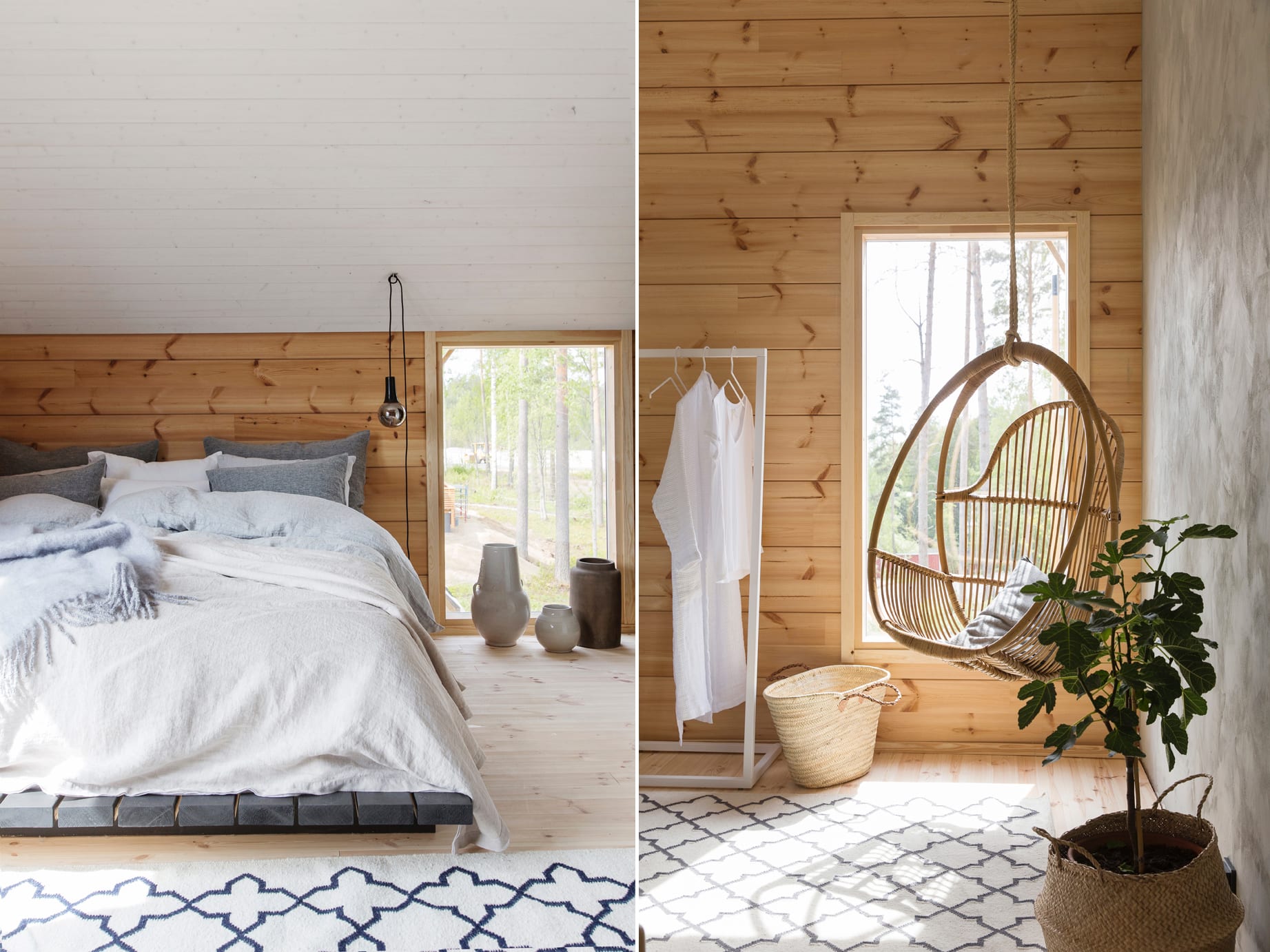
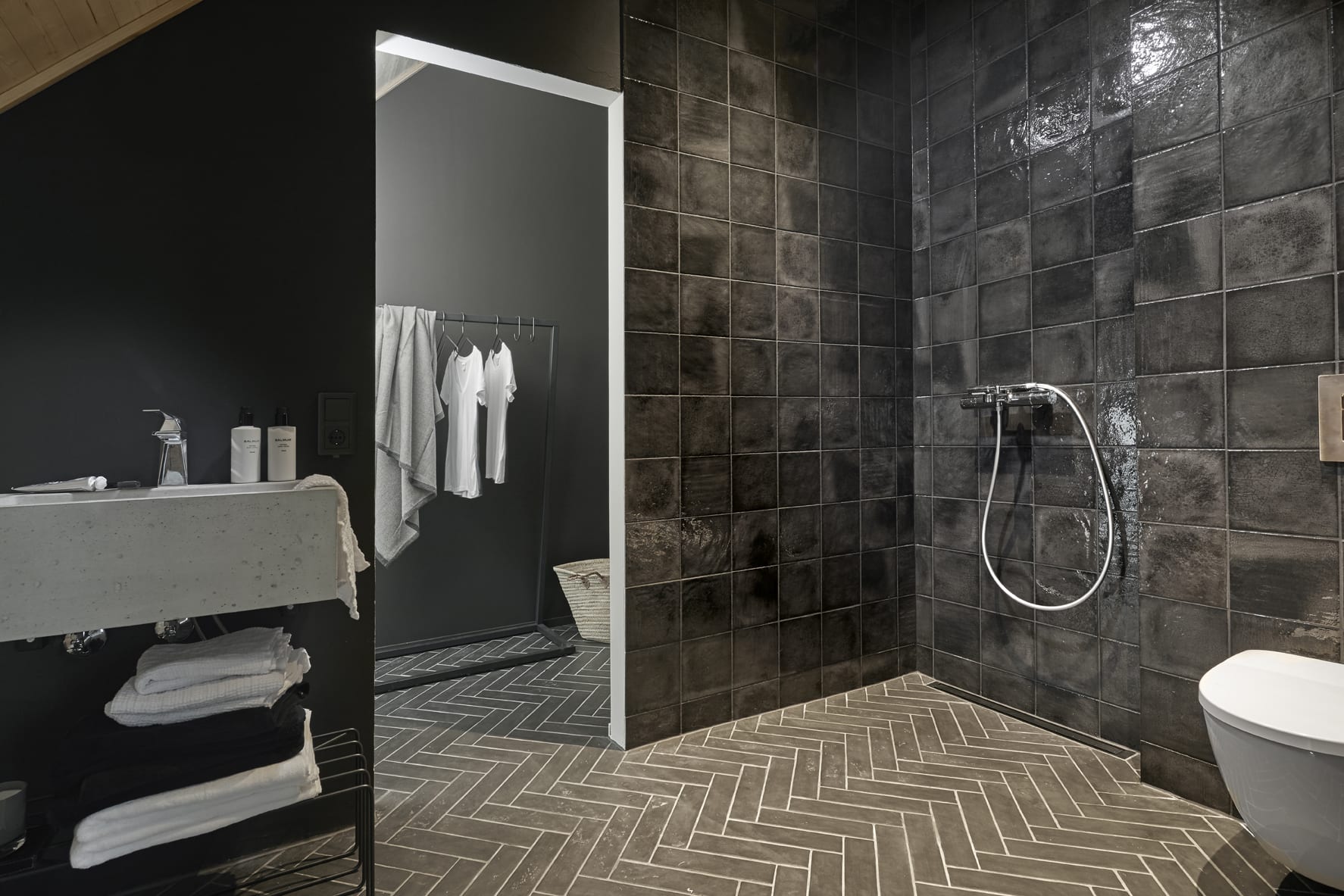 This log home, sitting comfortably in its natural setting, has four rooms, an open kitchen and a sauna. The materials for the house and its interior all come from nature. There is plenty of room for everyday life and leisure downstairs: the kitchen, dining area and living room are combined into a modern living space where people can enjoy life by their twosome or by cooking and mingling with friends.
This log home, sitting comfortably in its natural setting, has four rooms, an open kitchen and a sauna. The materials for the house and its interior all come from nature. There is plenty of room for everyday life and leisure downstairs: the kitchen, dining area and living room are combined into a modern living space where people can enjoy life by their twosome or by cooking and mingling with friends.
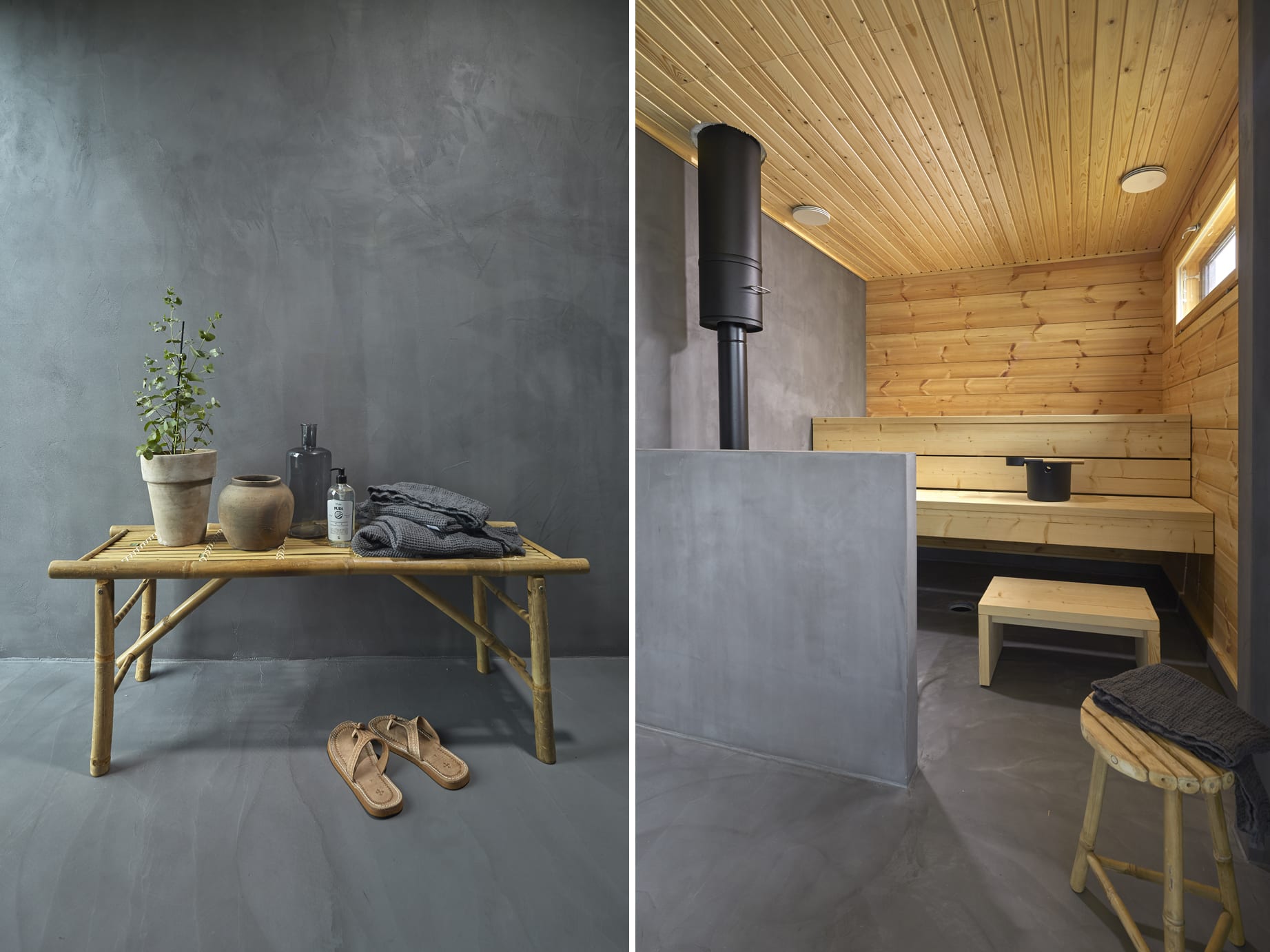
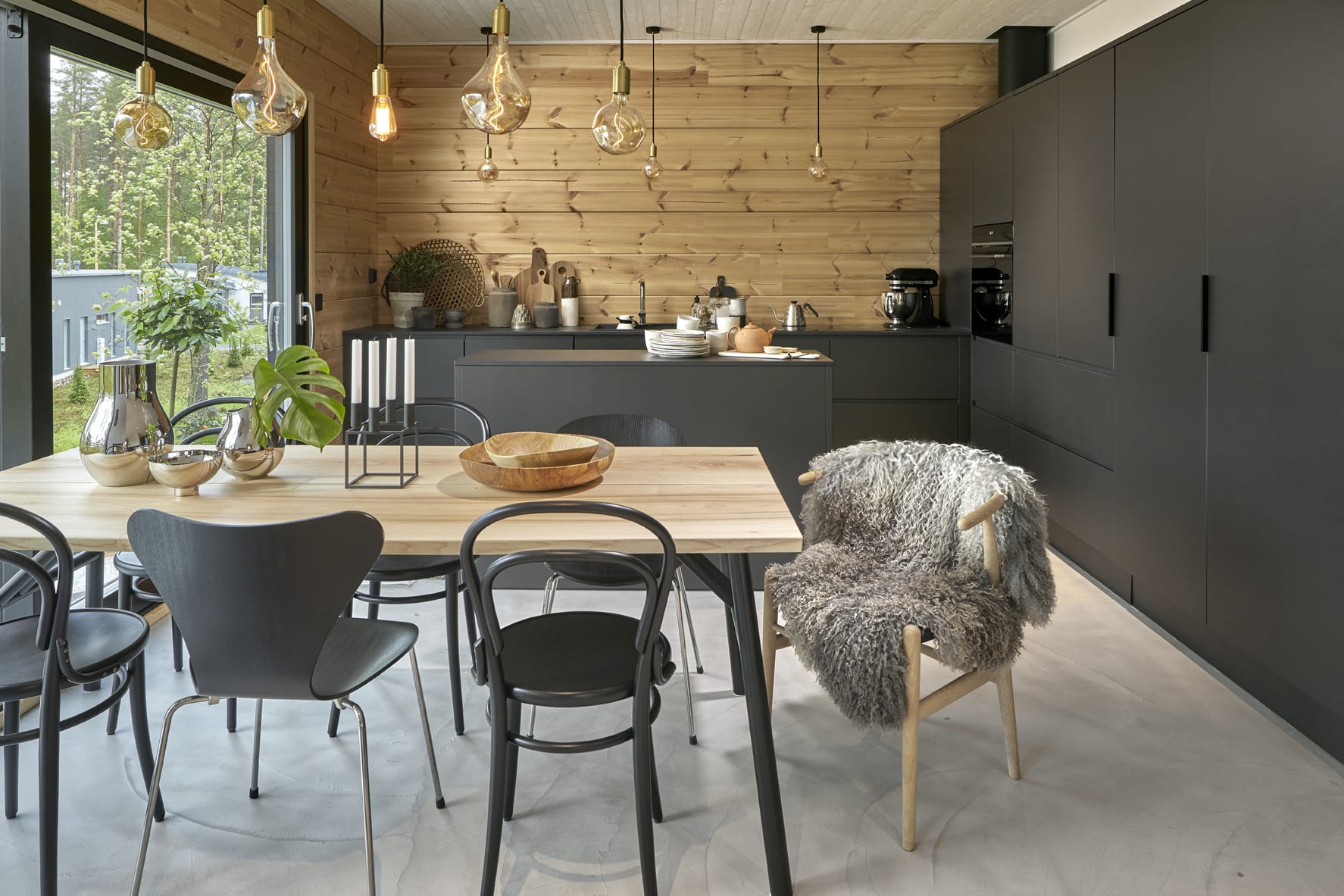 Nature is always present, thanks to the large panoramic windows in the living room, and the sliding door in the kitchen opens to a spacious terrace. The natural massive wood wall surfaces, the black matte-surfaced kitchen and the floor treated with micro concrete come together to form a harmonious whole. The stylish sauna facilities and bathroom are located downstairs.
Nature is always present, thanks to the large panoramic windows in the living room, and the sliding door in the kitchen opens to a spacious terrace. The natural massive wood wall surfaces, the black matte-surfaced kitchen and the floor treated with micro concrete come together to form a harmonious whole. The stylish sauna facilities and bathroom are located downstairs.
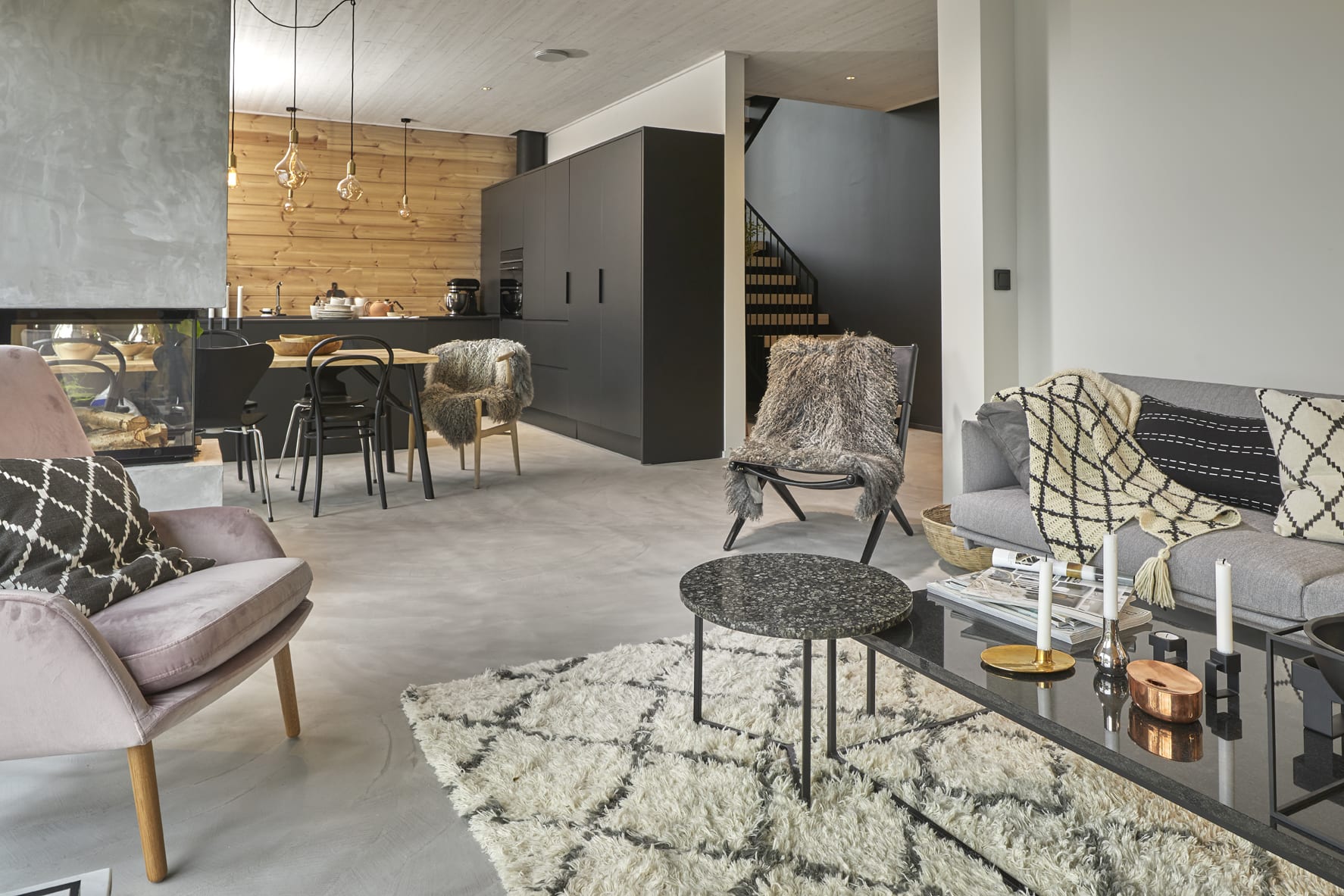 The impressive staircase leading upstairs is found in the foyer. On the second floor, the light-filled foyer connects with doorways to three bedrooms and one bathroom equipped with a bathtub.
The impressive staircase leading upstairs is found in the foyer. On the second floor, the light-filled foyer connects with doorways to three bedrooms and one bathroom equipped with a bathtub.
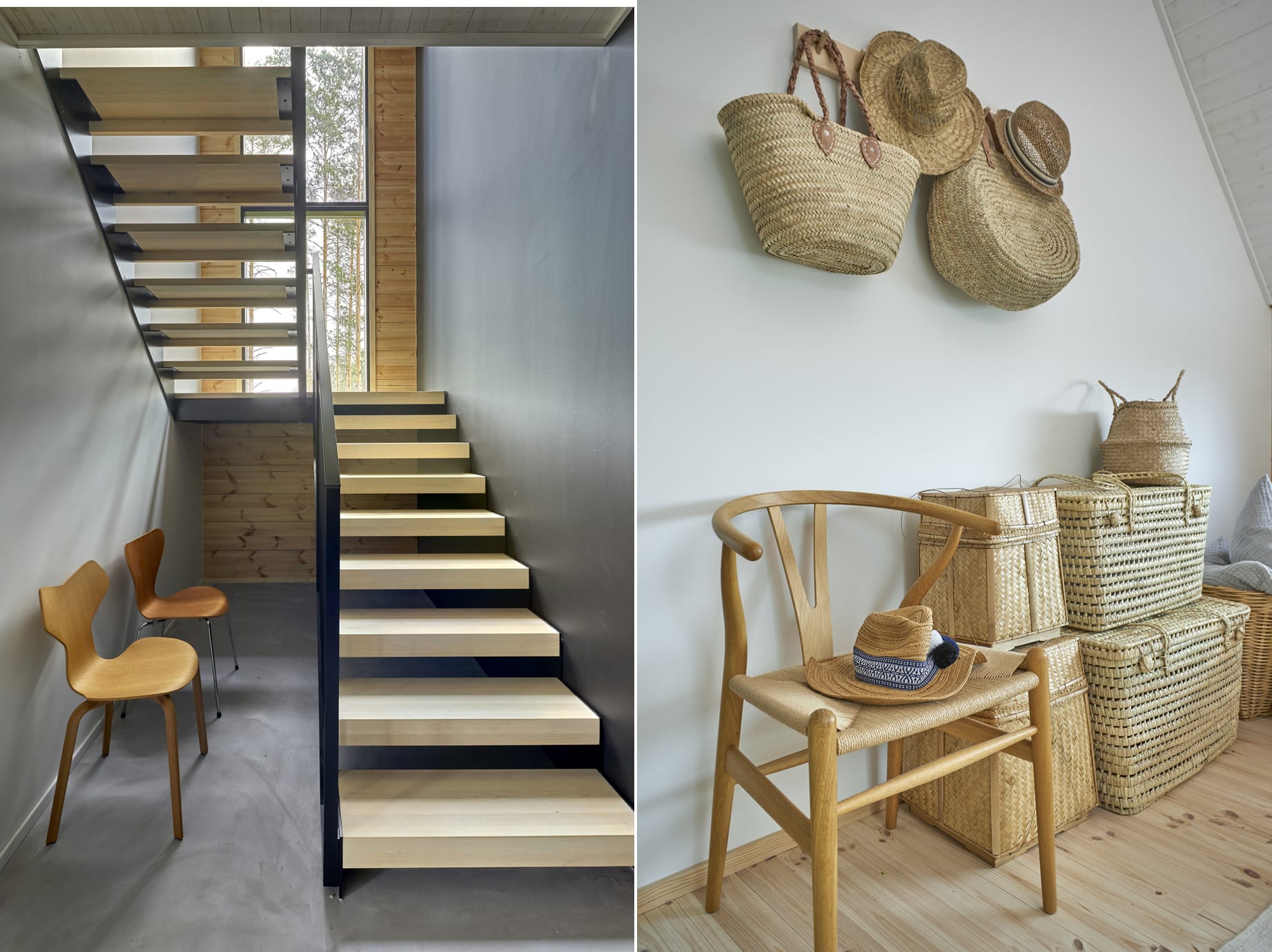
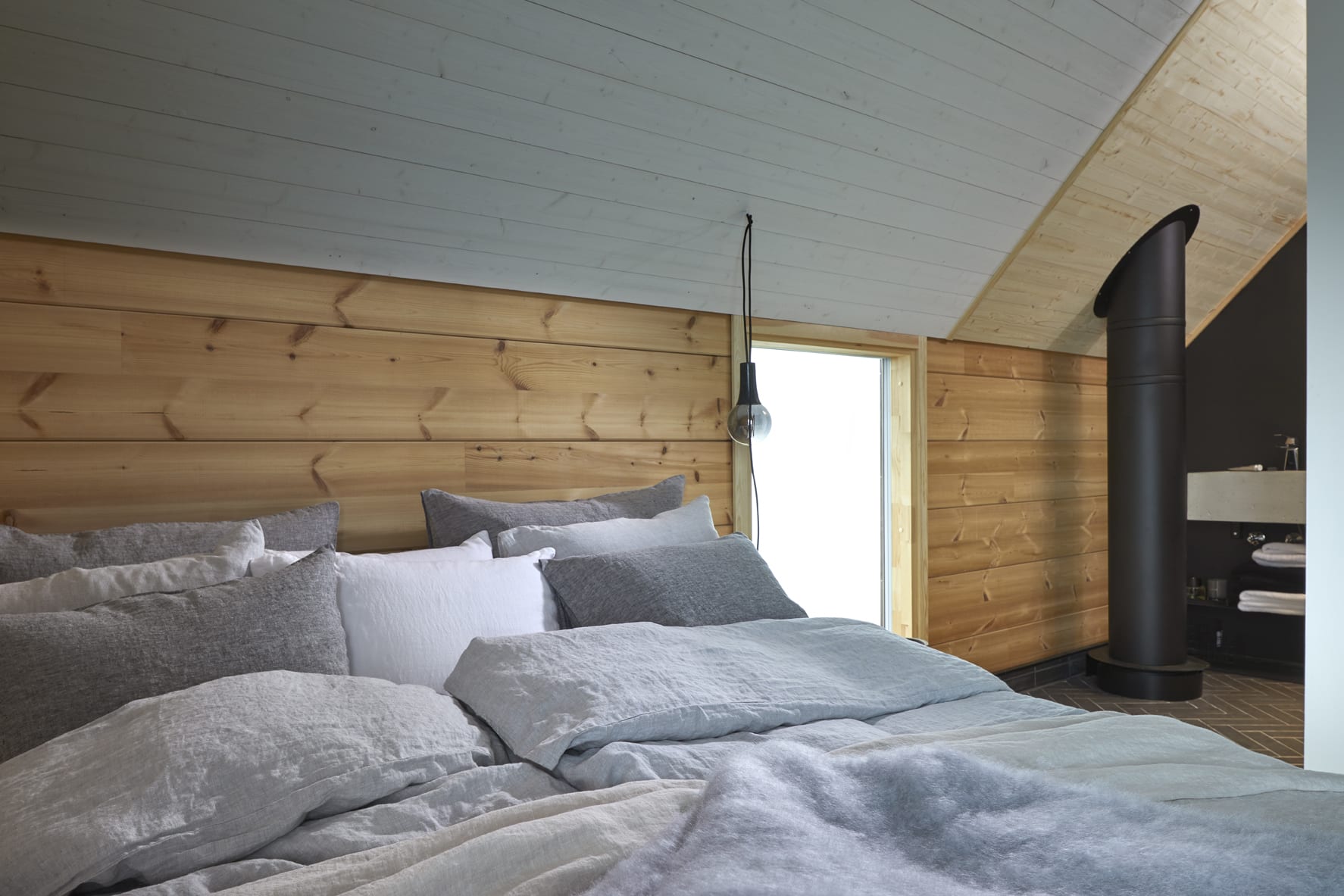 The couple’s own bedroom features an atmospheric stove and a comfy nook by the window for admiring the view over the lake. This bedroom also has a walk-in closet and an en suite bathroom that brings a touch of hotel-like atmosphere to the room. The second upstairs bedroom serves as a guest room and the third functions as a study.
The couple’s own bedroom features an atmospheric stove and a comfy nook by the window for admiring the view over the lake. This bedroom also has a walk-in closet and an en suite bathroom that brings a touch of hotel-like atmosphere to the room. The second upstairs bedroom serves as a guest room and the third functions as a study.
Building facts:
- House type: Residential house
- Gross floor area: 167 m2
- Living area: 152.5 m2
- Number of rooms: 4 + kitchen + sauna
- Architectural design: Honkarakenne
- Roof pitch: 45°
- Interior decorator: Jonna Kivilahti / Mrs Jones
- Heating system: Geothermal heat, hydronic floor heating + heat-retaining fireplace
- Wall structure: Non-settling log FXL 204*260 mm
- Exterior walls: Tikkurila Valtti Color, Piki
- Interior walls: untreated log walls, micro concrete, painted walls
- Energy class: C
- Year of construction: 2017
- Location: Mikkeli, Finland
- Honka ID: 021717
How can we help you?
Share your log home dreams with the nearest Honka representative. We will help you to realise them.
Get in touch
