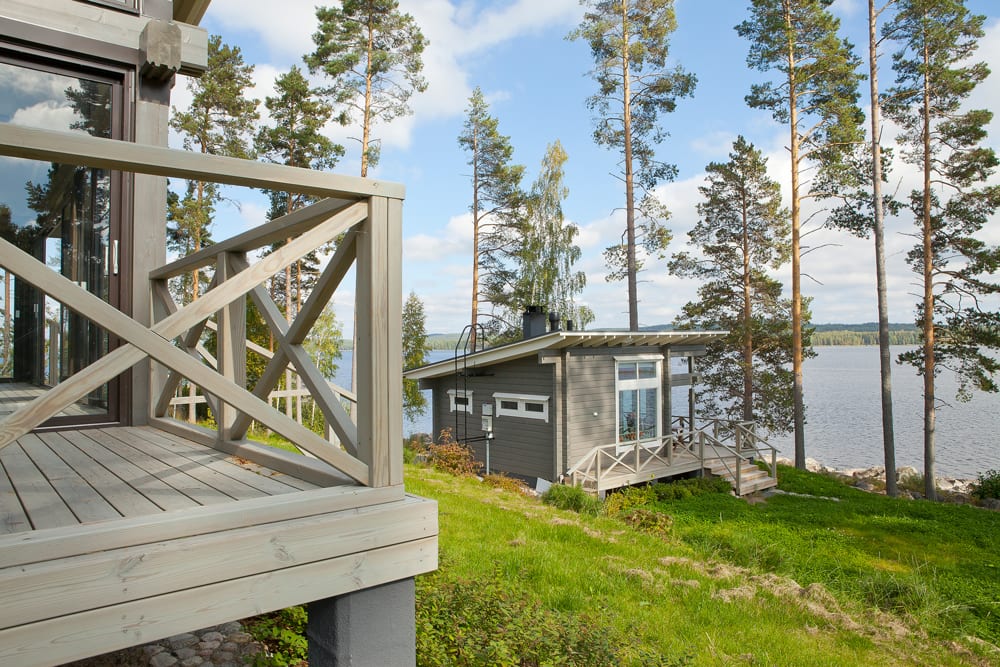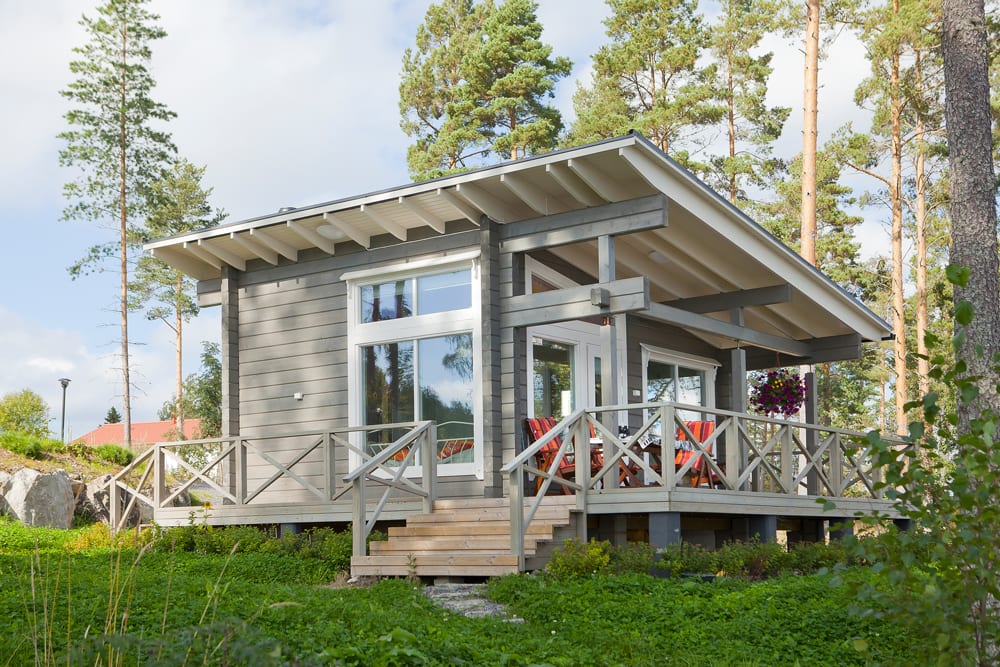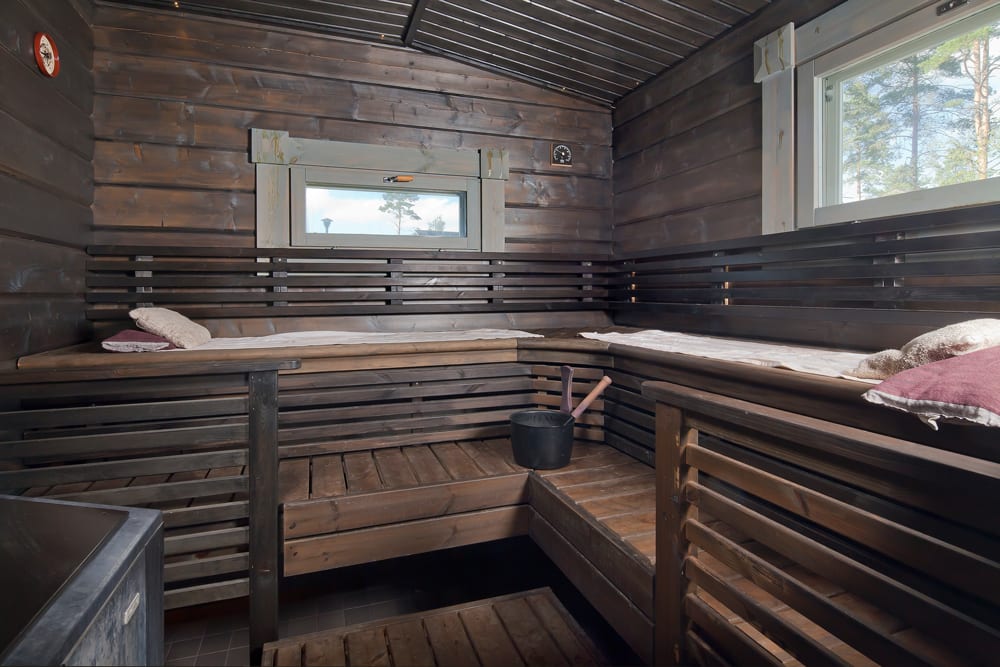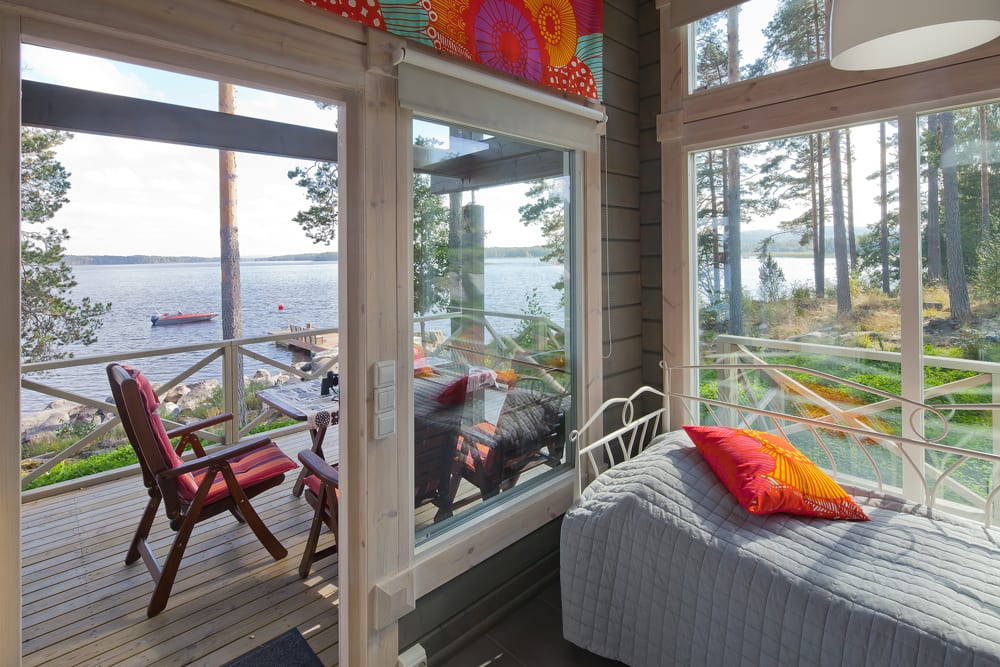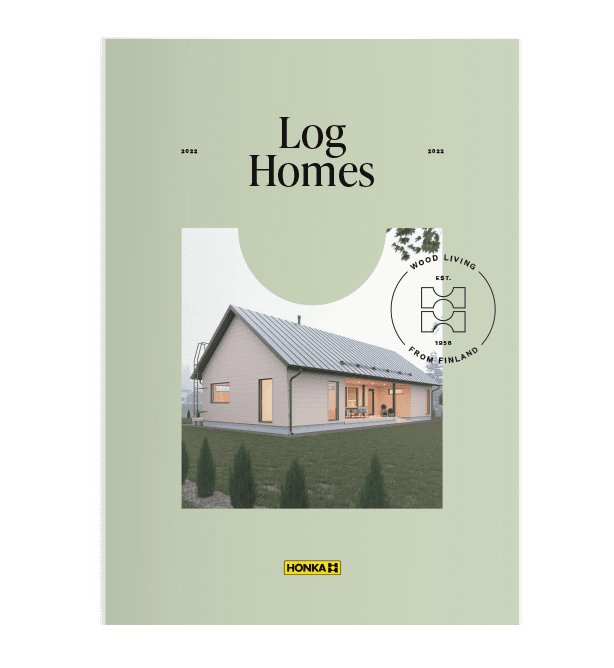Following the purchase of some land and a year-long building project, the Taskinen family managed to shave around 100 km off the distance to their holiday house. The lakeside property is now just a ten-minute drive from the family home, close enough for the Taskinens to stay and commute to work if they wish. At Tamminiemi, the family has a Kippari log villa, built in 2011, and a Poiju sauna.
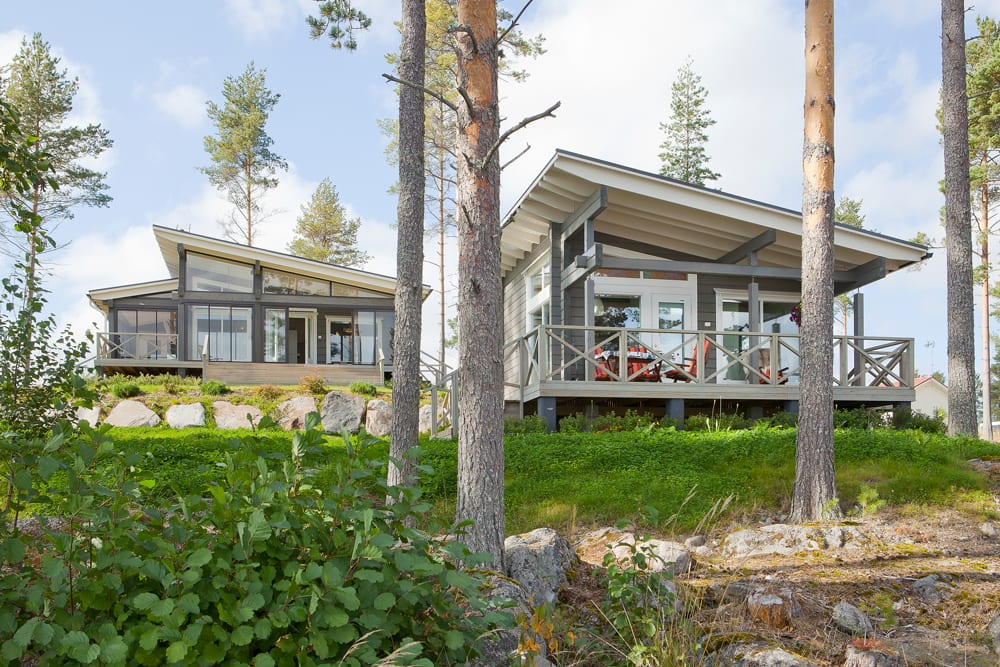
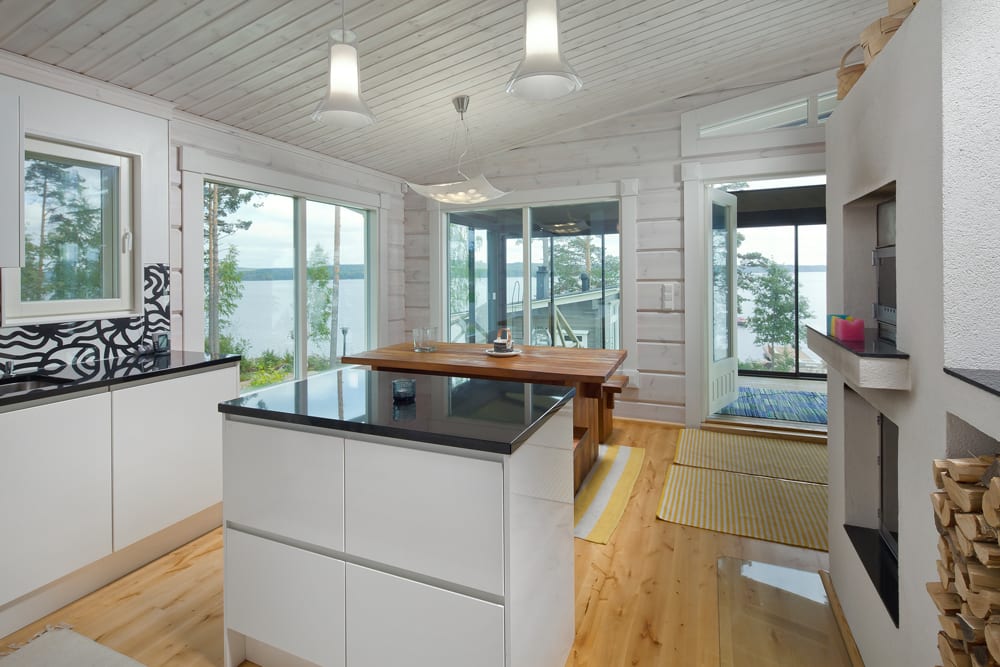 The couple first came across the 79 m2 Kippari log villa at the Finnish Housing Fair in Mäntyharju. The combination of two bedrooms and a large kitchen and living area instantly appealed to both of them. Although they found the generous ceiling height and large windows very impressive, what really caught their imagination was the terrace that wrapped around three sides of the property.
The couple first came across the 79 m2 Kippari log villa at the Finnish Housing Fair in Mäntyharju. The combination of two bedrooms and a large kitchen and living area instantly appealed to both of them. Although they found the generous ceiling height and large windows very impressive, what really caught their imagination was the terrace that wrapped around three sides of the property.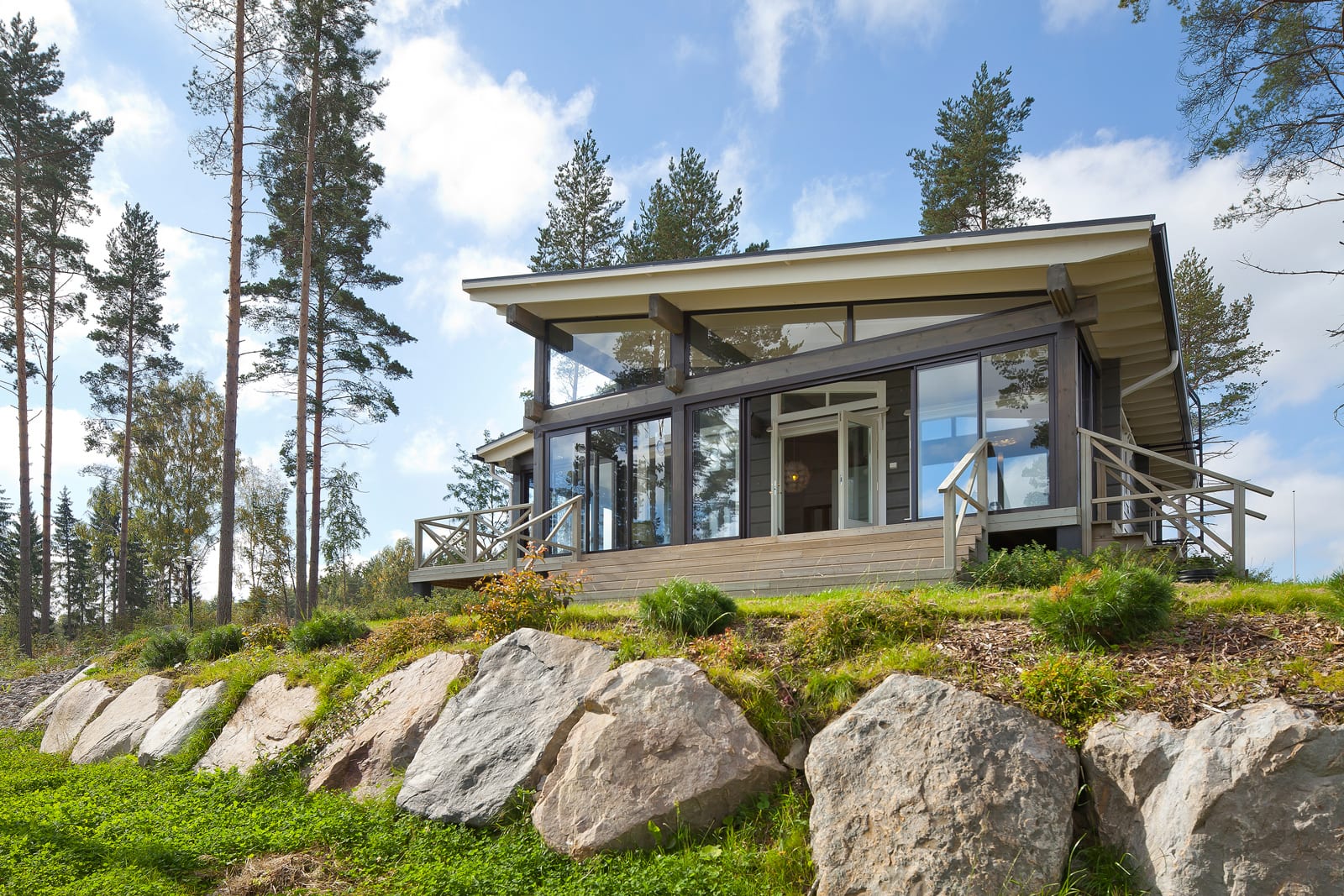


We knew immediately that the Kippari villa was the right choice for us. However, we made a few changes to the off-the-peg design and chose slightly thicker logs, and moved the bathroom slightly.
Marko Taskinen, customer
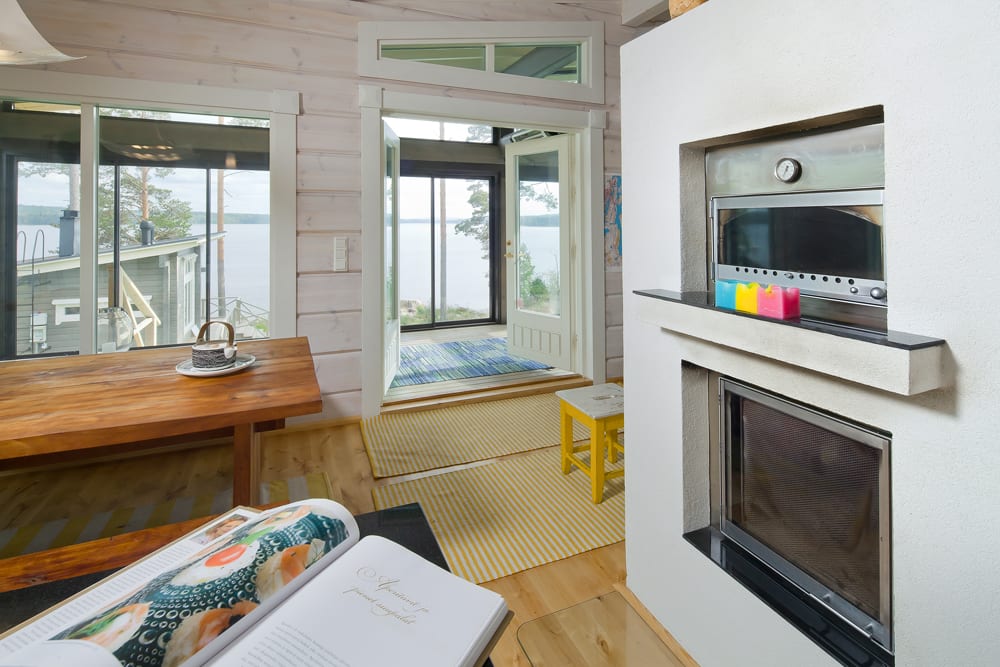
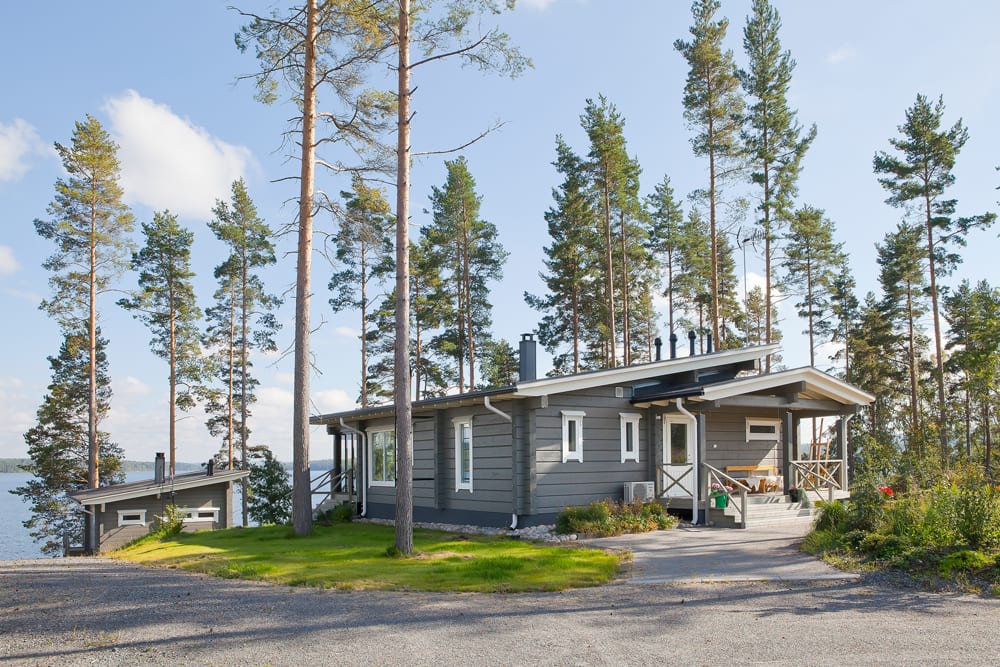
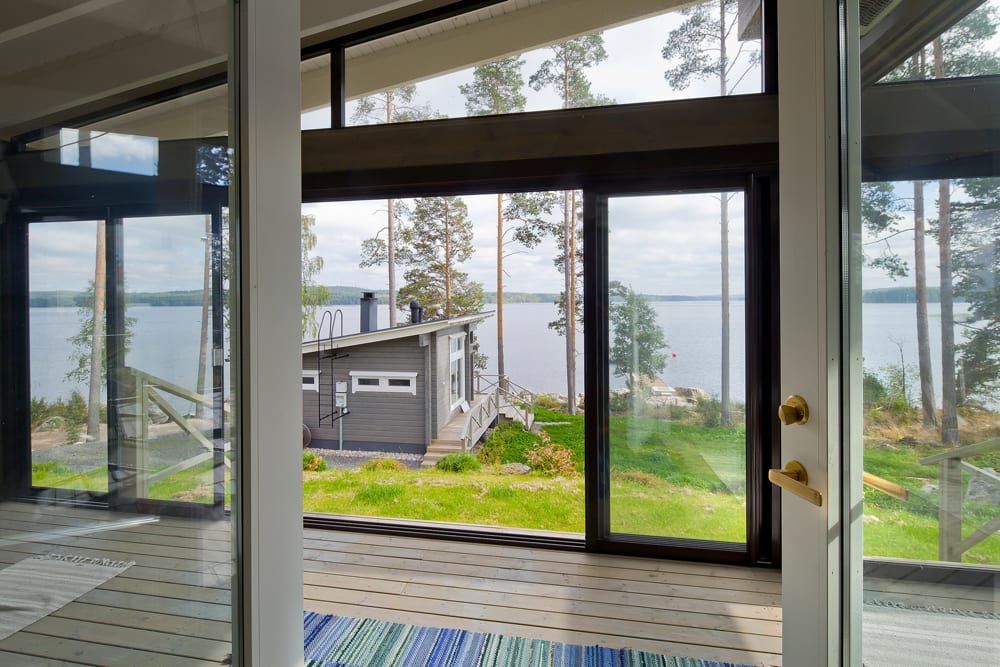 For a sauna and guest accommodation, the Taskinen’s opted to pair Kippari with the slightly smaller Poiju. The 25 m2 property has a cosy living area as well as a spacious sauna, washroom and toilet. Tothe front of the sauna building, there is a small terraced area, perfect for drinks and cooling off after a steam.
For a sauna and guest accommodation, the Taskinen’s opted to pair Kippari with the slightly smaller Poiju. The 25 m2 property has a cosy living area as well as a spacious sauna, washroom and toilet. Tothe front of the sauna building, there is a small terraced area, perfect for drinks and cooling off after a steam.
We are extremely happy with our log house. The high ceilings give it such an airy feel and with the large windows, we feel like we are surrounded by nature at all times. We have also really enjoyed the sheltered terrace areas.
Marko Taskinen, customer
Building facts:
- Building type: holiday home
- Living area: 70 m2
- Number of rooms: 2 bedrooms, combined kitchen / dining area / living room
- Wall structure: square log, 182 mm
- Location: Central Finland
How can we help you?
Share your log home dreams with the nearest Honka representative. We will help you to realise them.
Get in touch
