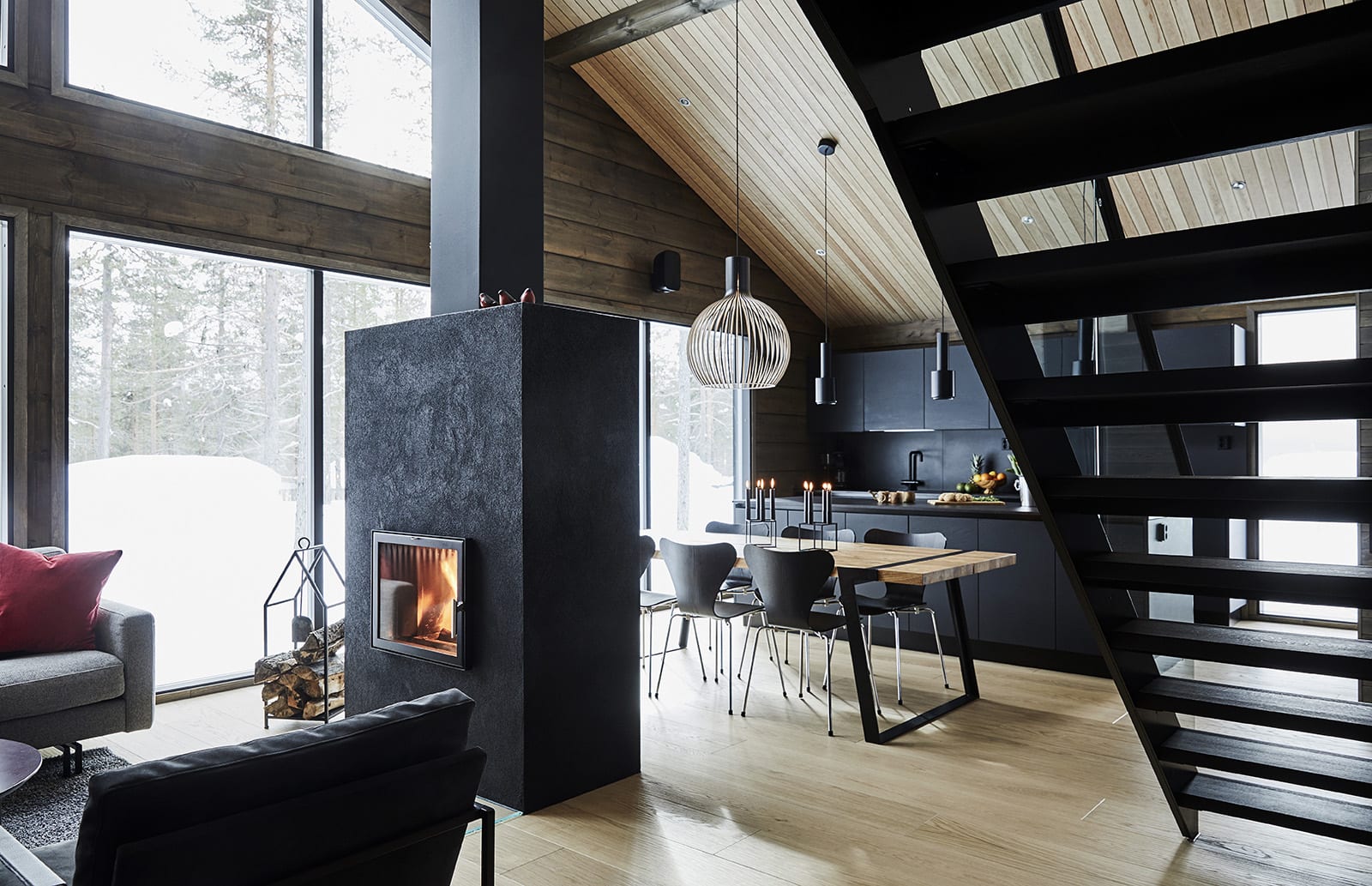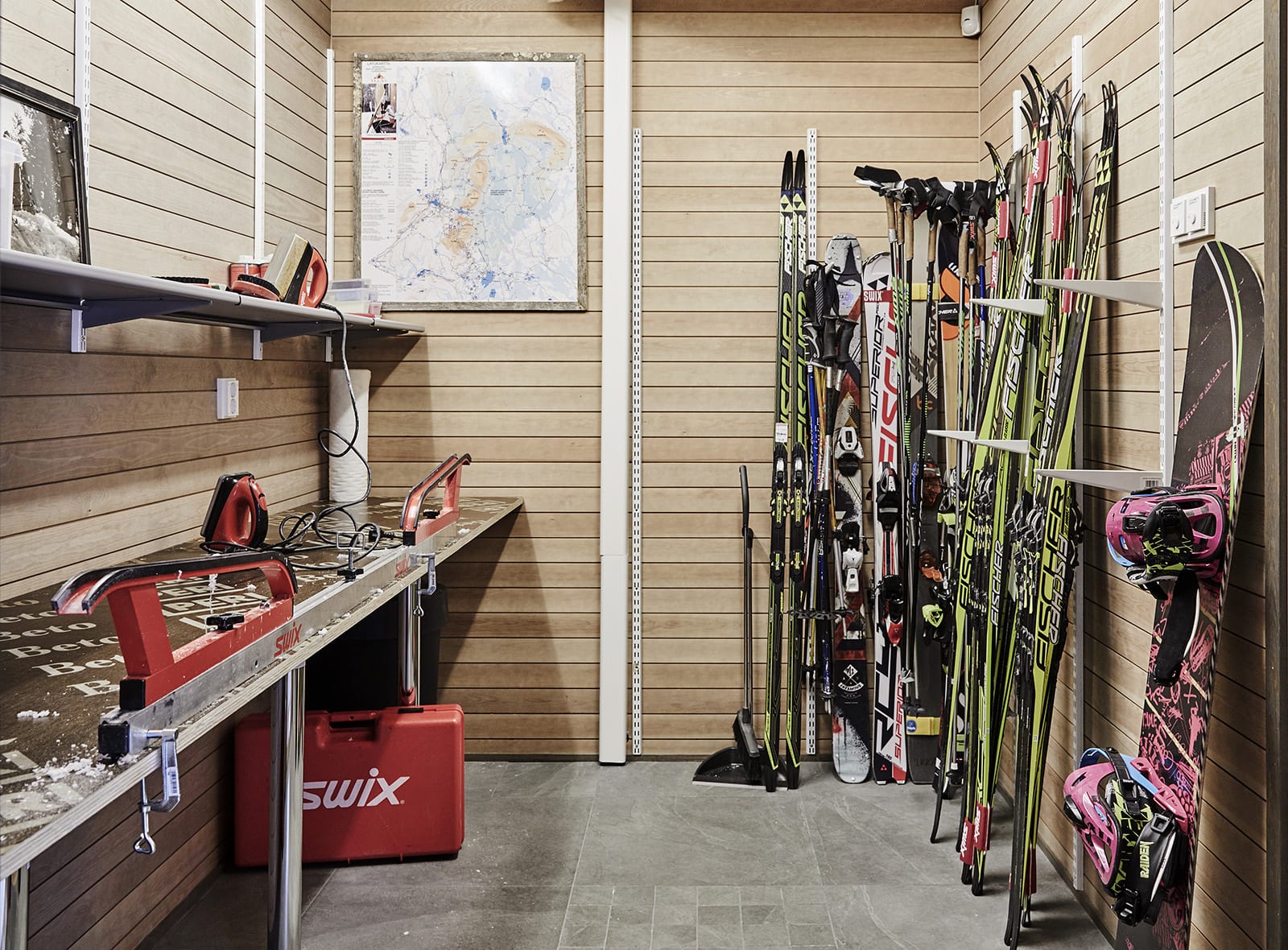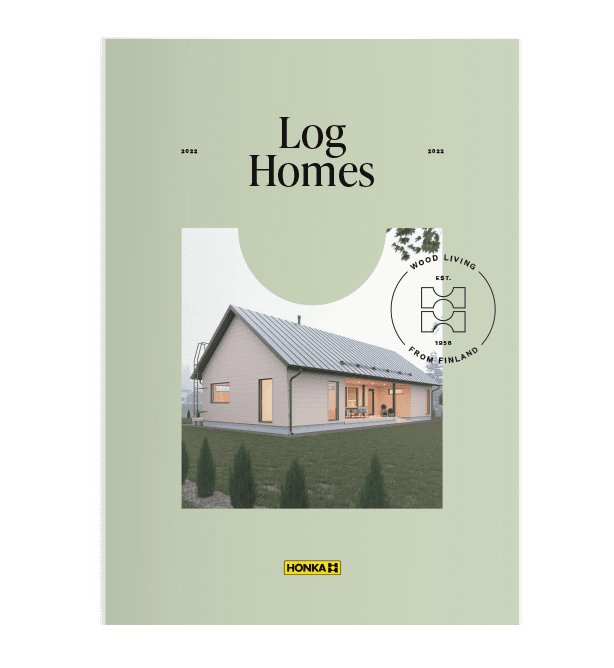As outdoorsy people, the Laasanens wanted a vacation home in Äkäslompolo in Finland’s Lapland. The construction of their new cabin started on 15 May 2017 and was finished in December of the same year. The Laasanen family were able to spend their Christmas in their new log home on the fell.
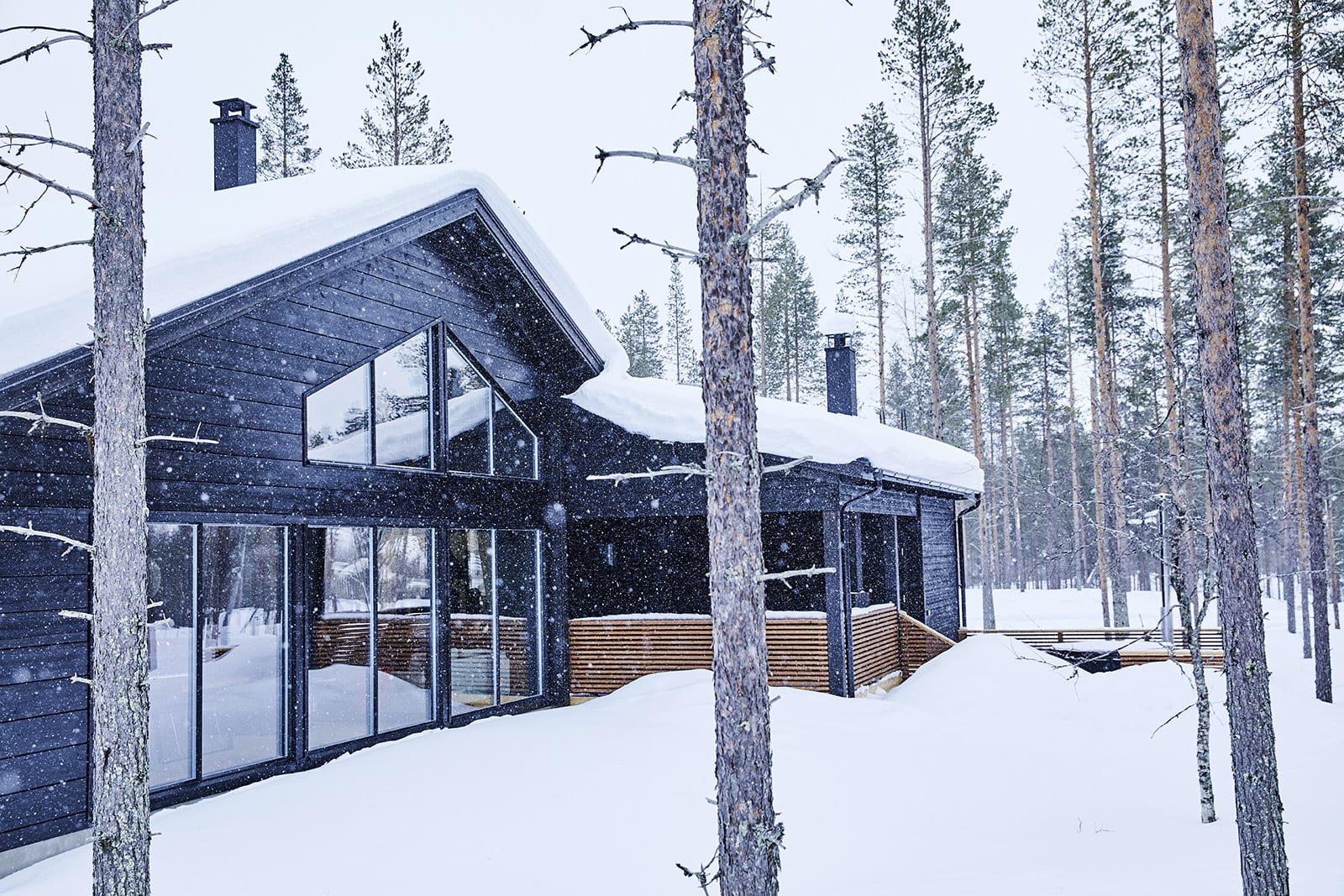
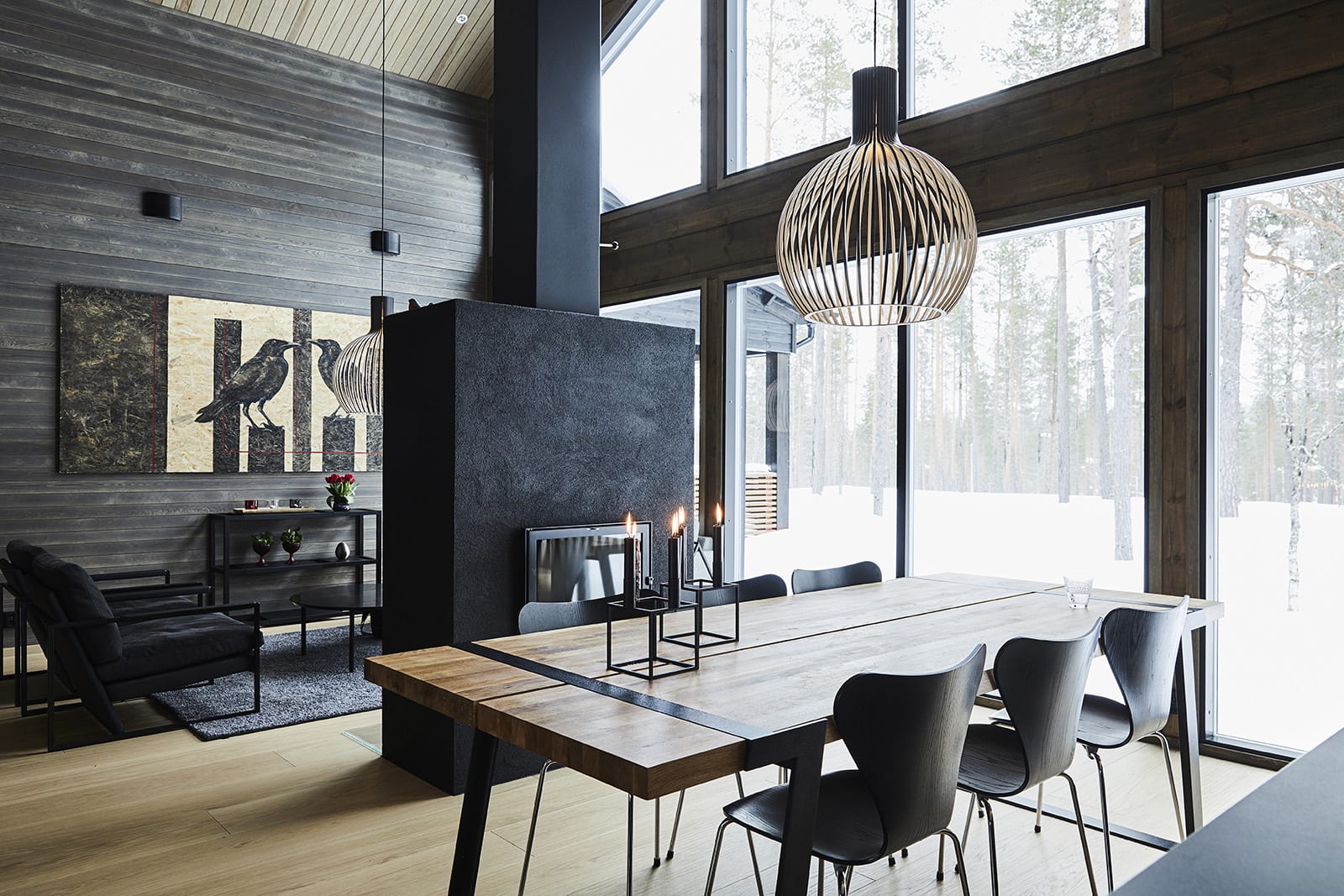 The couple’s main home is a modern apartment, with white as the dominant colour of their interior design. They wanted their holiday home to be something completely different. Their home on the fell has a darker finish: the cabin’s weatherboard is black, the inner doors and the fireplace downstairs are dark, and the kitchen also has a dark look. Lighter colours and the snow during the winter balance the darker hues and ensure that the home does not feel gloomy. A window wall invites nature to be a part of the interior design and lets in plenty of light.
The couple’s main home is a modern apartment, with white as the dominant colour of their interior design. They wanted their holiday home to be something completely different. Their home on the fell has a darker finish: the cabin’s weatherboard is black, the inner doors and the fireplace downstairs are dark, and the kitchen also has a dark look. Lighter colours and the snow during the winter balance the darker hues and ensure that the home does not feel gloomy. A window wall invites nature to be a part of the interior design and lets in plenty of light.
The cooperation with Honka and the construction professionals was very easy and problem-free.
Ilkka Laasanen, customer
The cabin was designed as a vacation home for two adults. However, it is important that there is ample room for the adult children and friends of the blended family. Downstairs, next to the couple’s bedroom, is a guest room. A mezzanine floor accommodates even more guests: a mattress storage was built just under the roof, from where the mattresses can be pulled out to make a large bed on the floor of the television corner. The cabin has been proved to fit as many as 10 people.
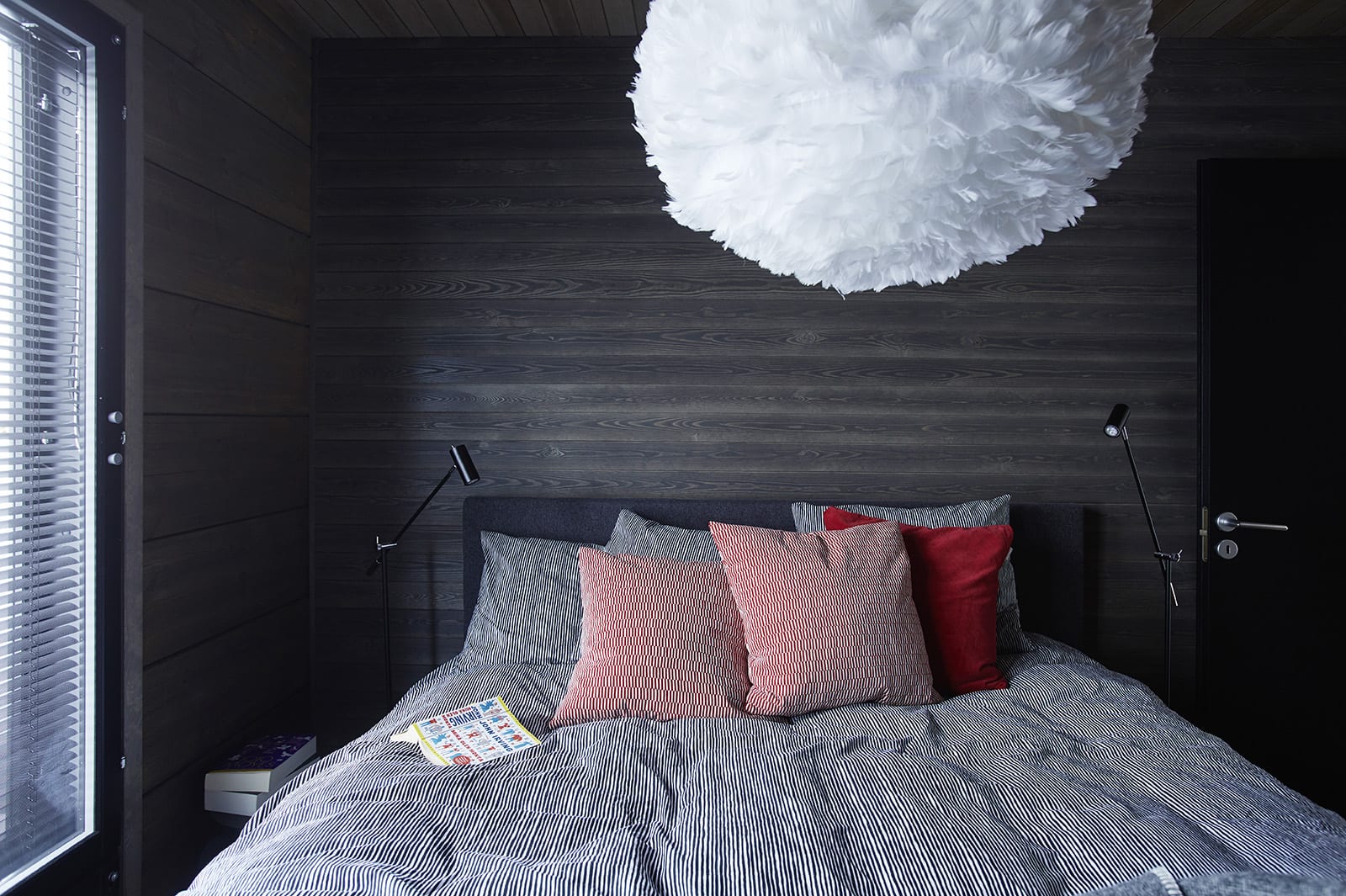 A utility room was built as a separate room from the sauna and bathroom. The active family wanted a separate space to store and dry their sport and outdoor equipment, so they can enjoy their sauna in a clutter-free environment.
A utility room was built as a separate room from the sauna and bathroom. The active family wanted a separate space to store and dry their sport and outdoor equipment, so they can enjoy their sauna in a clutter-free environment.
I really can’t relax anywhere else quite as well as here.
Satu-Leena Laasanen, customer
The Laasanen family loves the outdoors and they do plenty of cross-country skiing during the winter. When coming up with a name for the new home, it felt obvious to name it Casa Sciatore – a skiier’s home. Casa Sciatore naturally also features a room for ski tuning. It is located behind the car shelter together with a heated storage room, separate from the houseroom.
Building facts:
- House type: vacation home
- Living area: 106 m² + mezzanine 9 m² + storage room 18 m² = 133 m²
- Wall structure: 204 mm of non-settling Honka Fusion laminated log
- Architect: Katja Jämsä
- Year of construction: 2017
- Location: Äkäslompolo, Kolari, Finland
How can we help you?
Share your log home dreams with the nearest Honka representative. We will help you to realise them.
Get in touch
