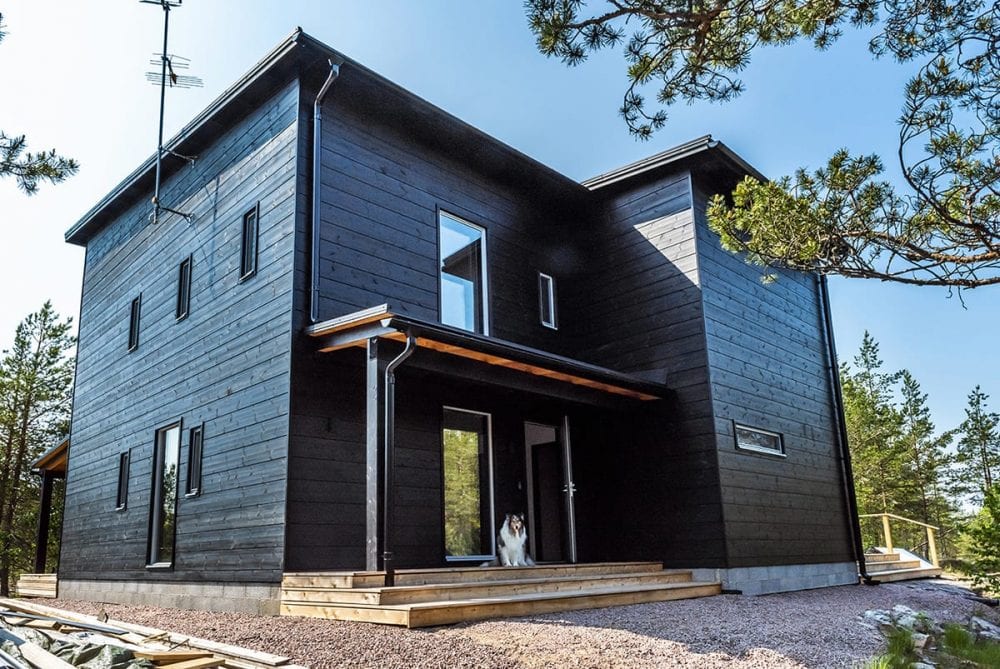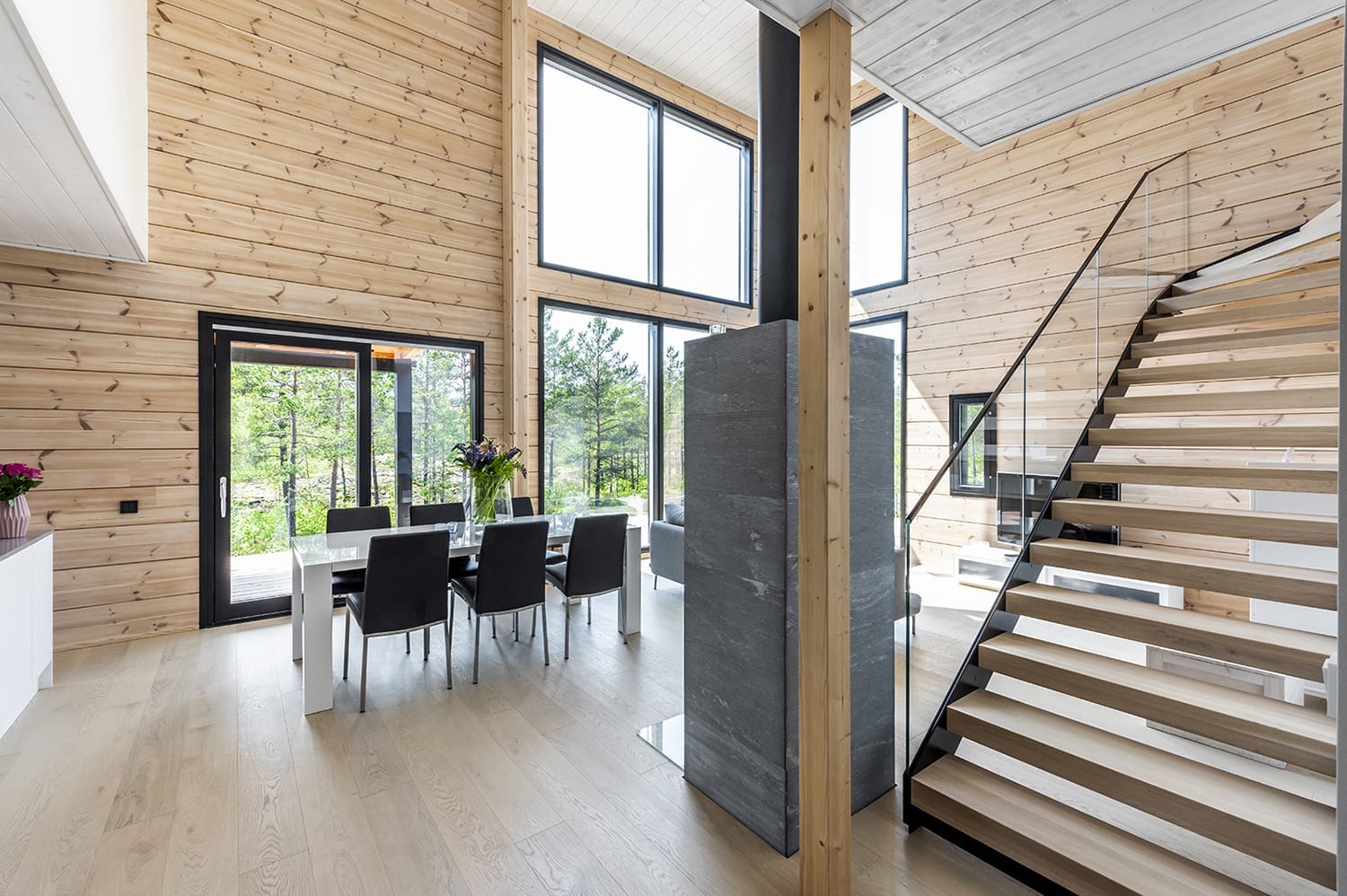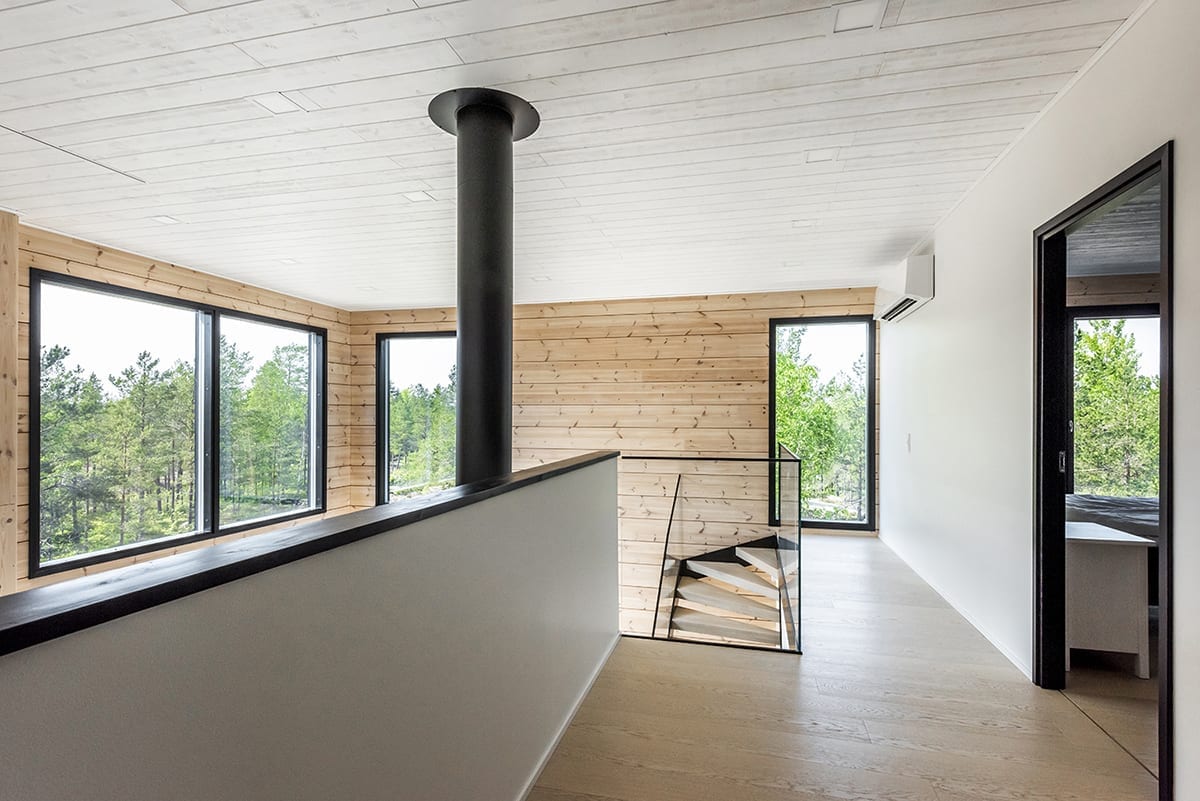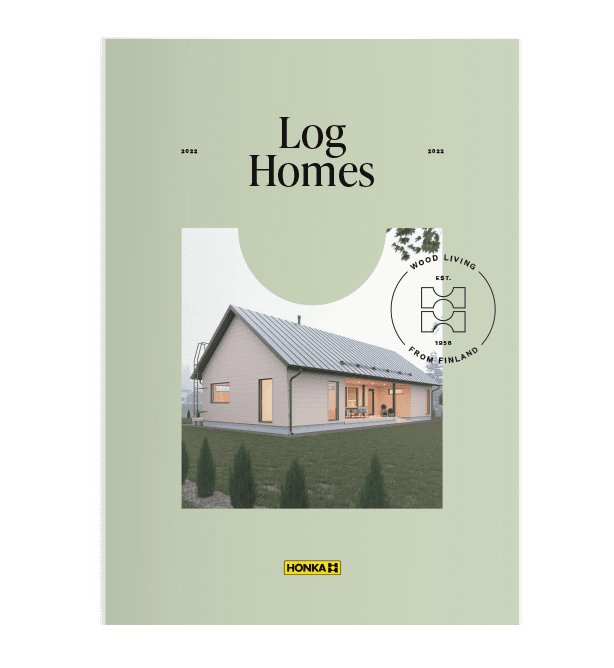Text by Jutta Rissanen
Photos by Paula Osenius
Robust log walls, but a modern home! The solid wood structure used as a building material, combined with a minimalist interior design, gives room for the most important thing, the rugged, beautiful rocky landscape that opens from the windows.
The site, its location and the unspoiled nature surrounding it charmed the couple. However, before the final purchase decision, a site contractor and a site foreman were also employed to check the suitability of the site for construction and to consider how the house could be incorporated in its surroundings in the best way.
Construction on the rock top was not a self-evidence, as the plot had not been planned for residential construction. A change permit process that followed felt like an eternity.
Since the blueprints for the change permit had already been quite complete, there was not much to do in the meantime. In the end, after almost a year and a half, everything worked out and construction work could begin.
The choice to have a log house was decided through careful consideration. At some point, even a stone house was considered as an option, but in the end the log was the winner as it was more pleasing as a material.
In fact, modern log homes are so streamlined that they look a bit like stone houses
the homeowner
When very often logs are selected as a building material due to the health effects, this time the most important selection criteria were especially the appearance and construction method. The log frame is fast to build, the inner surfaces may no longer need separate surface materials and the solid log itself is just wood without insulation.
The material was also perfectly suited to its environment. Treated in black from the outside, it beautifully camouflaged between lichen covered cliffs and pine trees.
This home is designed to your individual needs. It was drawn by Honkarakenne’s design service and designed by architect SAFA Markku Ranne.
– We visited the housing fairs and went to see different houses, where we were looking for ideas for our own project. Honka Markki, for example, was a memorable one from the housing fair at Seinäjoki. The house was originally designed on the basis of the Pino model, but in the end, our home is a completely unique design.

The inner surfaces were completed quickly
The house was delivered to the site as a weather shelter delivery. Honkarakenne’s professionals quickly lifted the walls and roof in place within weeks. From this point on, the homeowners, and especially the foreman, Mikko Lindroth, were responsible for the construction work.
– Our site foreman was invaluable. We would not have survived the project without him.
Honka Fusion and Zero Corner structural solutions were chosen to give the house its modern architectural look. There are no traditional log joints in the outer corners of the house, and the structure of the frame is non-settling, which in turn shows as very narrow joints in the wall surface and allowed, among other things, large window openings for the home.


On the inside, it was decided to leave the frame to its wooden surface, which was sanded and finished with a wax to prevent any yellowing.
The partitions in the rooms, in turn, are covered with panels and painted white. Similarly, the roof panels are white. They act as beautiful contrasts to wood and lighten the overall appearance.
– At first, we thought that the colour of the doors would be white, but it was really difficult to choose a colour that was perfectly compatible with the walls, ceiling and battens. At last, we figured out that we are going to have black doors!
The final choice of surface materials and fixtures was a challenge for the couple. – Mainly because there were so many different options and choices. We wanted our home to be as simple as possible, but stylish. The big picture was on our minds at all times, and of course, the budget limited some of our choices.
Timberwise Oak Cream parquet, brushed and matt lacquered, was chosen as the flooring material for the home whereas all tiles in the hallway and in the wet rooms are from ABL. The home fixtures came from the Kitchen World, except for the personal toilet fixtures, which were custom-made at Joiner Taitopuu Oy in Nummela.
Energy efficient home
The log houses are known for their pleasant indoor air and echoing is very mild even in large open spaces. Honkarakenne has also cooperated internationally for a long time regarding air and moisture tightness. The company’s log houses are therefore of excellent density and the dimensionally accurate structures and joints ensure the airtightness of the houses. Solid wood logs hold heat naturally, unlike conventional wood frame structures.
The log is a natural material. Although these modern massive logs do not settle like traditional ones, they still make sound in the first winter, which is perfectly normal.
All forms of heating can also be used in log houses. Geothermal heating was chosen for this home and it is also connected to cooling system.
The large landscape windows are facing south-south-west and bring home the maximum amount of heat when the sun shines. It is necessary to have the cooling system, and later shutters will be installed to the windows to protect against the heat.
– The house was accurately positioned on the plot in terms of the environment and the views – not just the directions.In this home, wildlife begins a few meters from the outside wall, and the surveillance camera has caught even deer around the corner of the house. And that was the reason why they wanted to build a home on this particular site.









