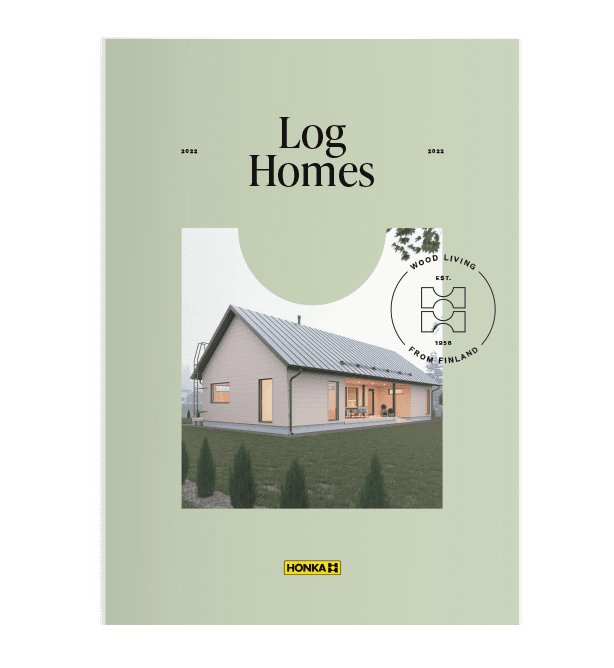VISITING HONKA TRIBE MEMBERS
Riikka and Niko’s long-cherished dreams came true a month ago, when the couple from Kuopio moved into the modern, single-family log home they had built in a tranquil natural setting. The designer adapted Pyry, a firm favourite among Honkarakenne’s log home models, to create the couple’s dream home. A methodical approach resulted in a log home that ticks all the boxes. Welcome to a virtual tour of a newly completed Honka Pyry log home!
The couple, who began dreaming of a log house a decade ago, visited several local presentations by Honkarakenne before taking any actual steps to building their own home. They eventually chose a plot from among more than 50 candidates. Being their first building project, construction fitted surprisingly well around their day jobs – the support of both families was invaluable in the biggest project of their lives.
Step in – experience our 360° virtual tour!
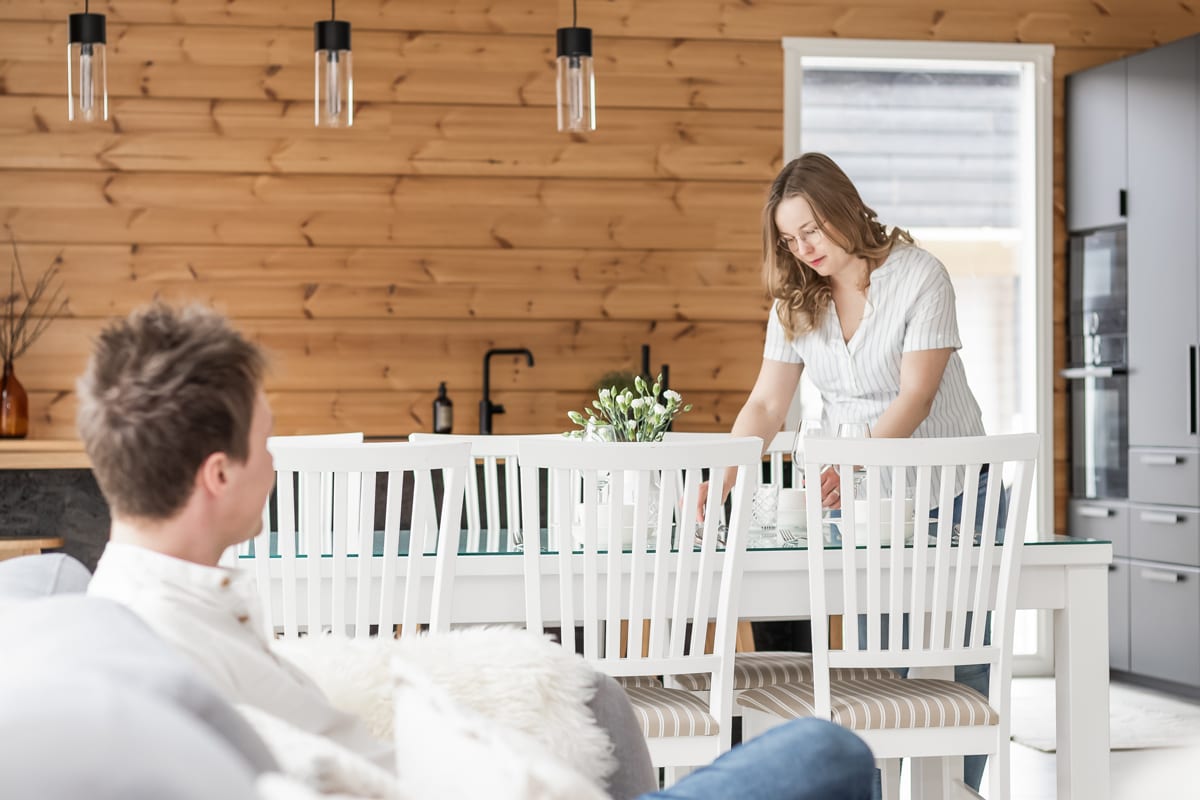
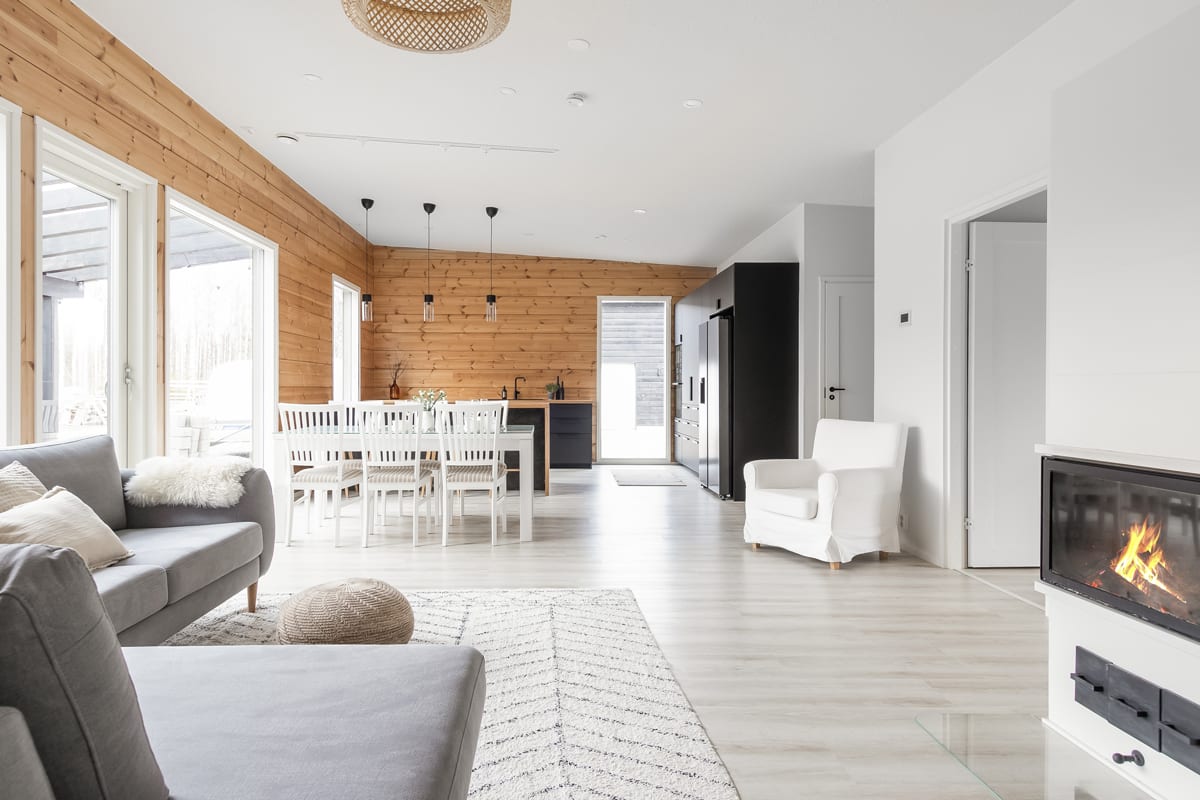
Logs seemed the only right material for the detached house
Years ago, the Ulmanens set their hearts on logs as their material of choice for a single-family house. The couple wanted a house that was as healthy as possible
“Feelings aside, a log house with walls made of wood just seems the healthiest and safest option. There’s no need for extra layers of plastic and wool. We wouldn’t have built a detached house at all if we hadn’t been able to afford a log home.”
Niko Ulmanen, customer
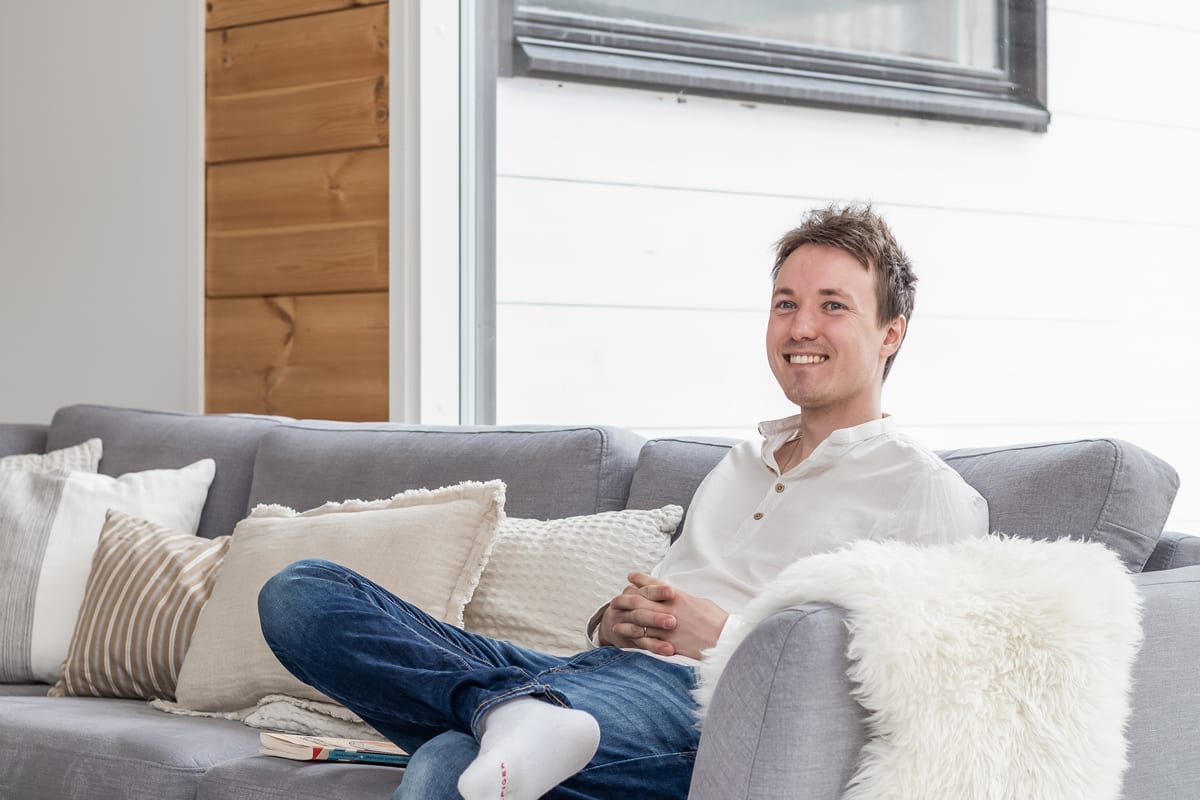

Participation in local events has given Honkarakenne a strong position in Kuopio: the couple turned to Honka representative, Jukka Musakka, first. Ideas began to flow at a ‘Vinkki’ (Tip) evening arranged by Jukka, and designer Risto Ruuskanen drew the ideas on paper. The Ulmanens initially dreamed of Honkarakenne’s Mambo model, but this turned out to be too expensive. Luckily, the newly released Pyry model was more cost-effective and had the potential to be the detached house of their dreams.
The floor plan was modified to meet the needs of the couple
The Ulmanens wanted an L-shaped house: precisely what the Pyry model already offered. The model originally had four bedrooms, but the couple wanted access to a bathroom and walk-in closet from the main bedroom. So one bedroom was removed to make room for extra features.
Another requirement was a living room and adjoining kitchen that were as big as possible, which was already featured in the Pyry model. The Ulmanens wanted to combine the porch and technical facility to avoid having two entrances. As they preferred, the short branch of the ‘L’ shape was reserved for a laundry room and sauna. They built a large, 105-square-metre garage and yard sauna, with an additional bedroom, in addition to the house. As they had hoped, they gained a highly functional and beautiful home for many years to come.
Building the house made their relationship stronger than ever
Building the foundations turned out to be the most challenging aspect of the project. The Ulmanens had initially asked a professional to do this, but were unable to agree on the price, so they decided to lay the foundations themselves. The first two weeks were certainly the most challenging construction phase, but the couple succeeded with the advice of Niko’s father.
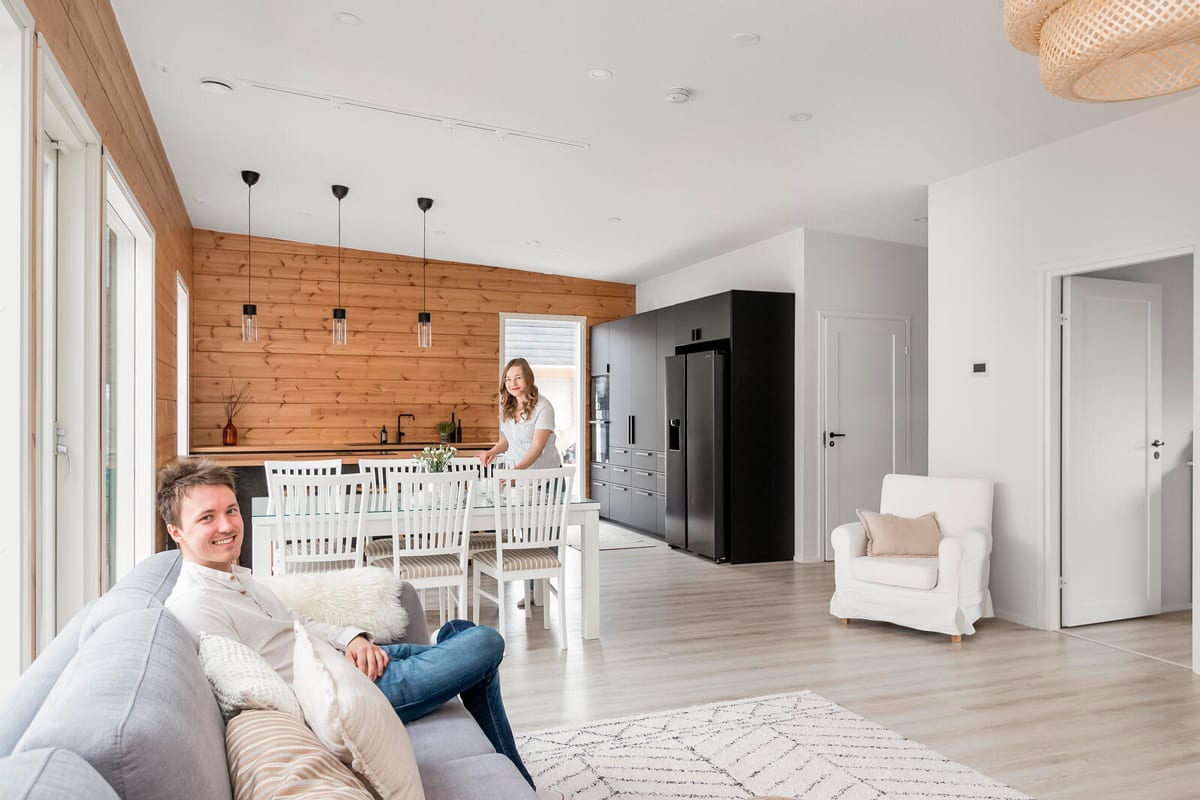
The Ulmanens did everything themselves except the erection of the log frame, which they ordered from Honkarakenne. Based on this ‘roof-protected’ approach, the shell was built on the finished foundations. The service included the installation of window and porch structures based on structural images. Once the foundations were laid, the construction project was surprisingly straightforward: Niko would be prepared to do it all again.
“Niko had always dreamed of building his own house, and it turned out to be worth it. It also led to major savings. The construction project was hard at times, but left us with many fond memories. Many people feared that it would place a strain on our relationship, but it seemed to strengthen our bond.”
Riikka Ulmanen, customer
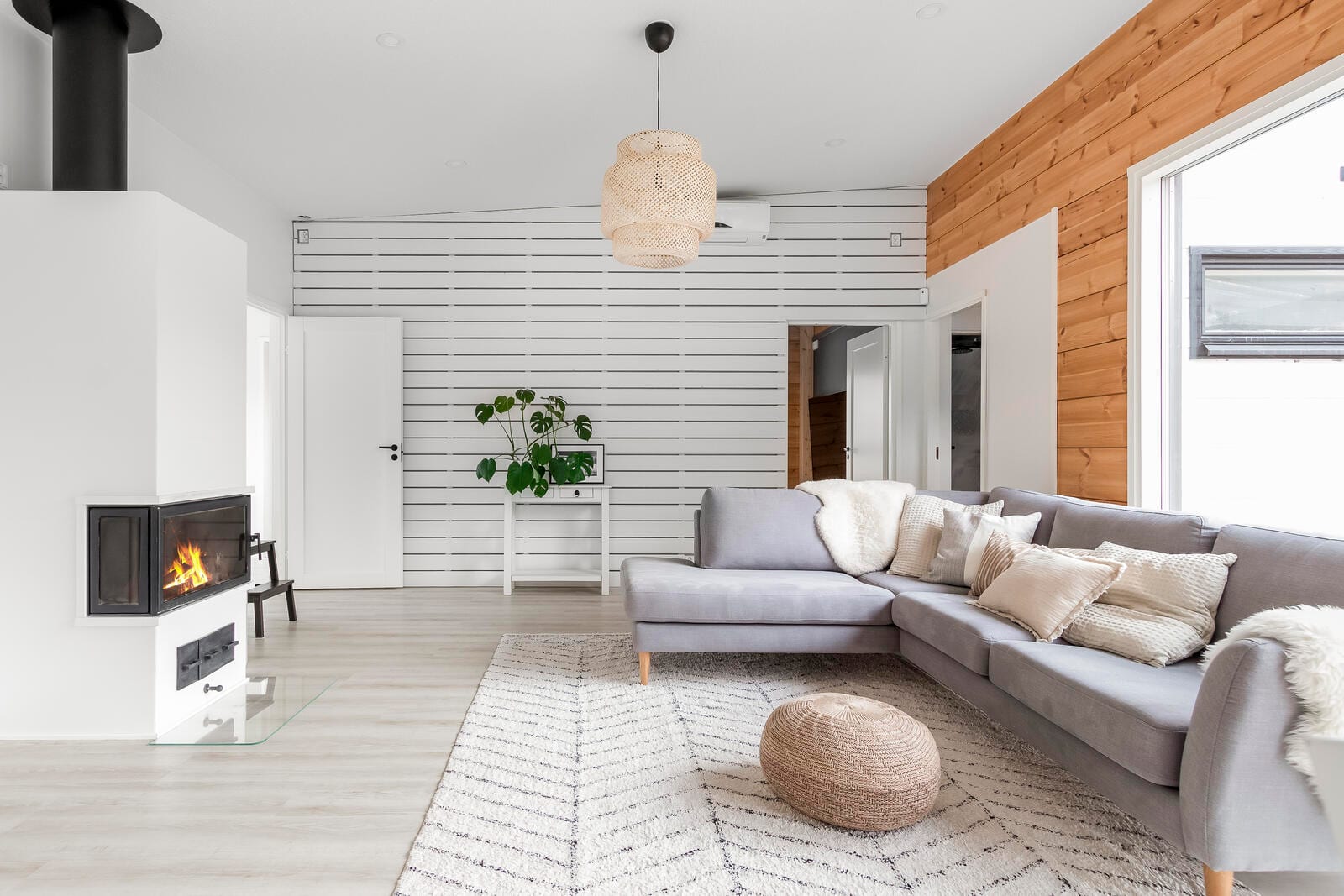
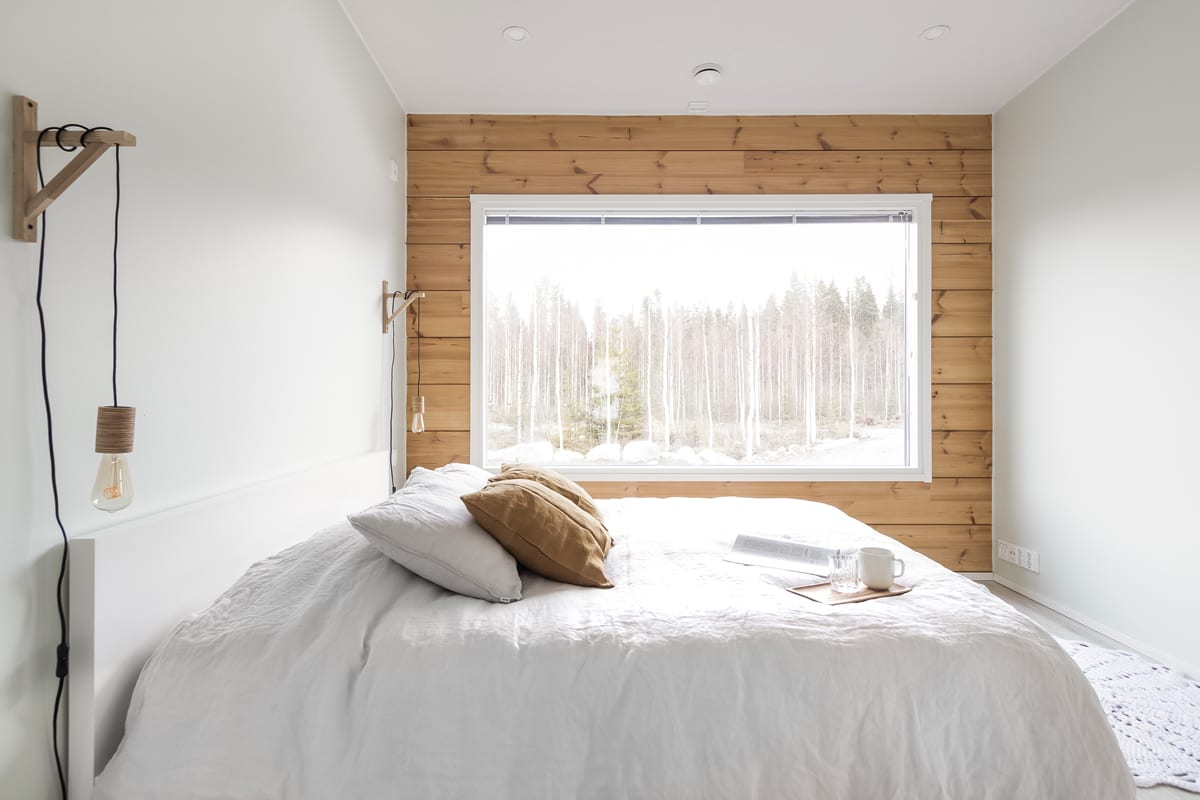
A log house that scores a perfect ten
Riikka and Niko are proud of the result, which they give a perfect ten. They now have a home for many years ahead, where they can enjoy life and invite friends and relatives. The couple moved in a month ago and living in the house has felt “amazing”. Since the huge construction project, the TV lounge’s sofa and the personalised sauna facility have become their favourite parts of the house.
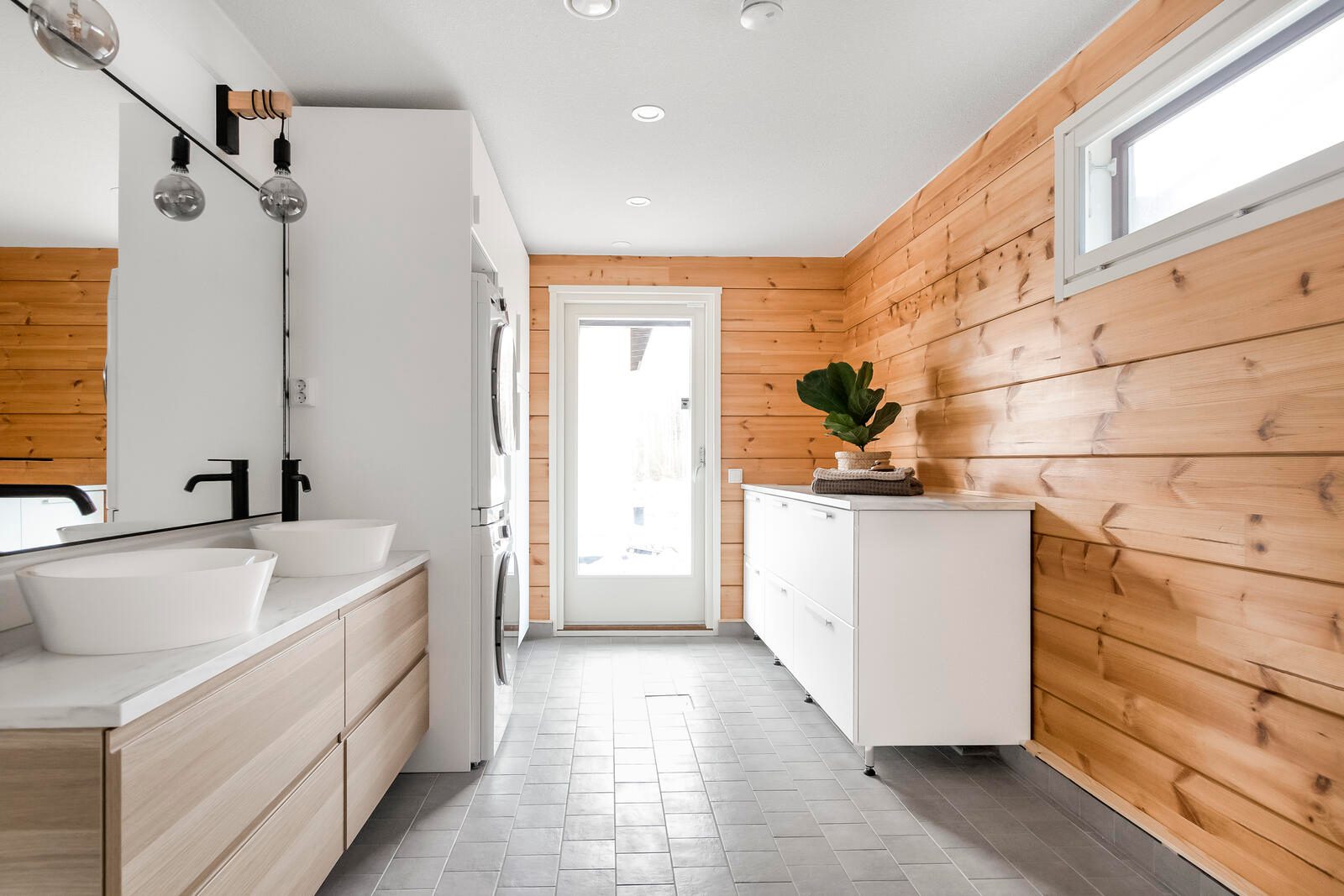

“The outer appearance and interior design are both amazing. Doing it yourself means being able to fine-tune the details as you prefer. I can’t think of anything that I’d do differently.”
Niko Ulmanen, customer
Building facts:
- Building type: detached house
- Floor area: 151 m2
- Living area: 139.5 m2
- Rooms: 3 bedrooms, kitchen+lounge+dining area, laundry room+sauna, utility room/dressing room, 2 toilets, walk-in closet
- Log: Honkarakenne lamellar log FXL 204mm
- Exterior wall colour: Teknos Visa Premium, colours: Korppi D129, Pyry Q854
- Kitchen furniture: Ikea
- Year of construction: 2019–2020
- Location: Kuopio, Finland
- Honka ID: 32525
How can we help you?
Share your log home dreams with the nearest Honka representative. We will help you to realise them.
Get in touch










