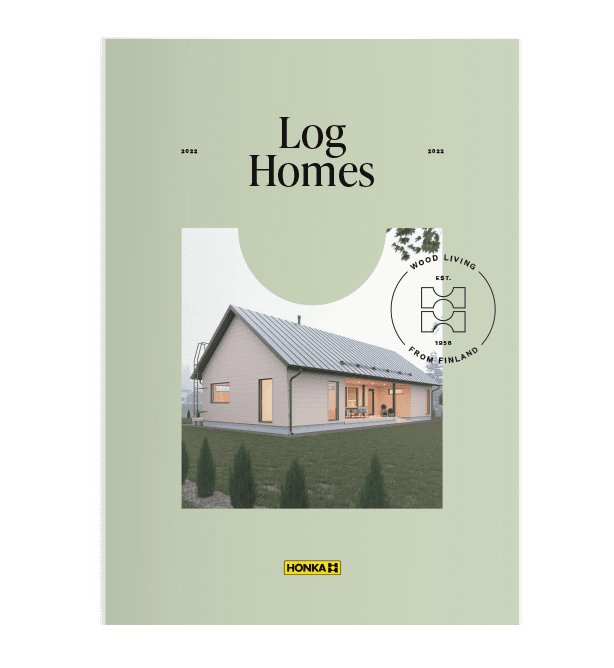VISITING THE HONKA TRIBE
Jenni and Jussi decided to move in together, but opted for something different to the usual blended family housing. They built a unique semi-detached log home on one of the most beautiful peninsula plots in Kuopio. Each (with their own daughters) occupies one side of the building, next to the best of neighbours. Built with Honkarakenne’s non-settling logs, the semi-detached house is full of stunning details, personal material choices and the ‘icing on the cake’ — specially designed lighting. Welcome to their home!
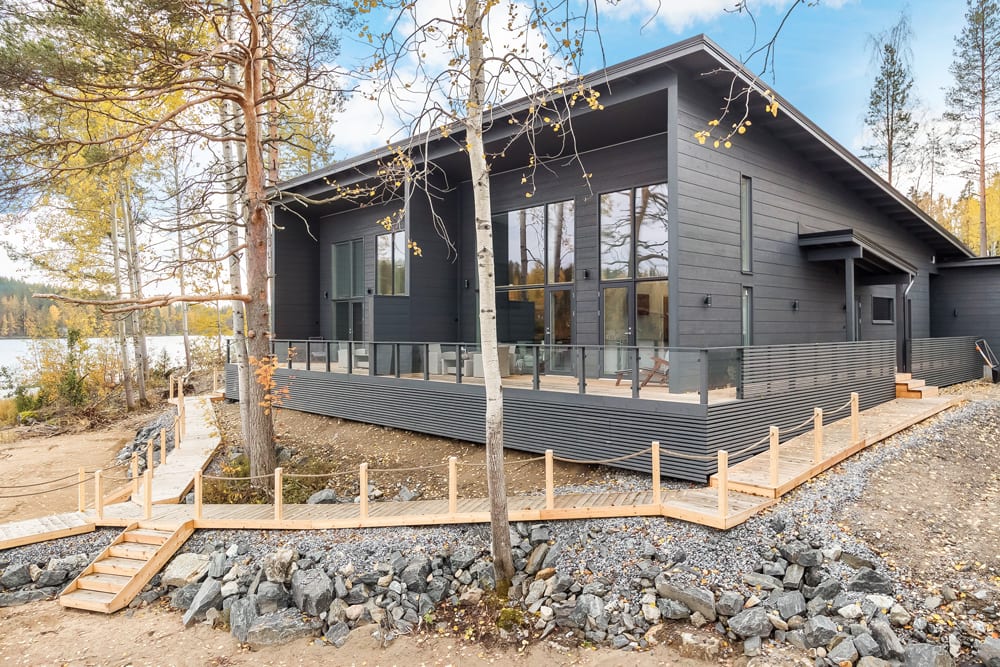
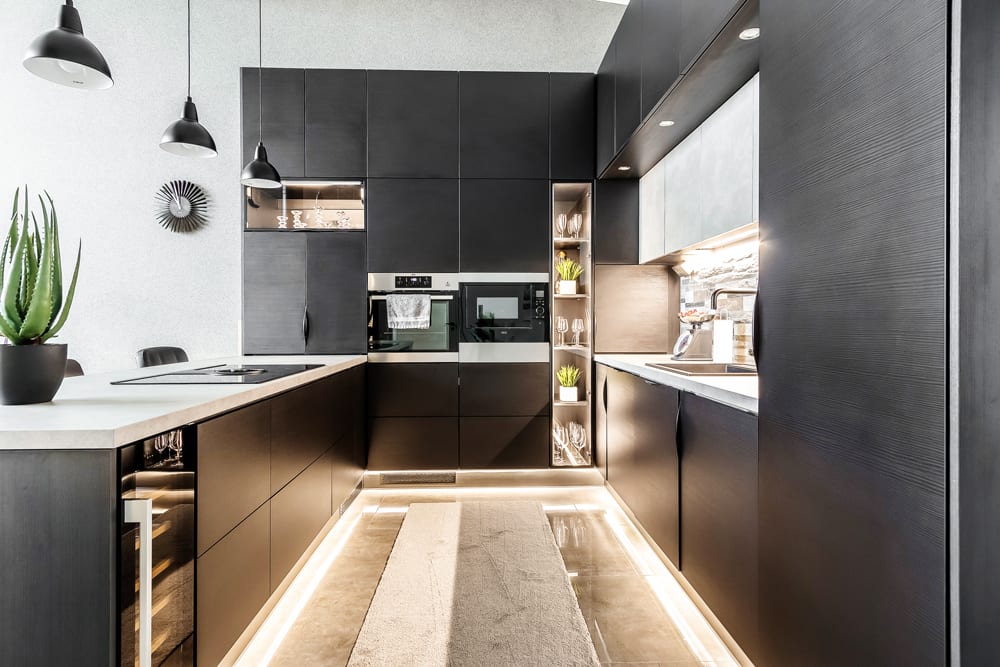
An evening fantasy realised in a dream setting
The couple, who lived in different parts of the city, began to consider moving together. During an evening phone call with Jussi, Jenni had the unusual idea of a shared semi-detached building. Jussi was inspired by this, so they began looking for a plot suitable for realising their dream.
This involved challenges of its own. However, after an intensive search the couple succeeded. Jussi and Jenni had marvelled at a magnificent lakeside peninsula plot several times, when Jussi was finally put in touch with the owner by an acquaintance. The plot is idyllic and peaceful, the magnificent scenery being crowned by the Puijo tower – and Kuopio market square is just five kilometres away!
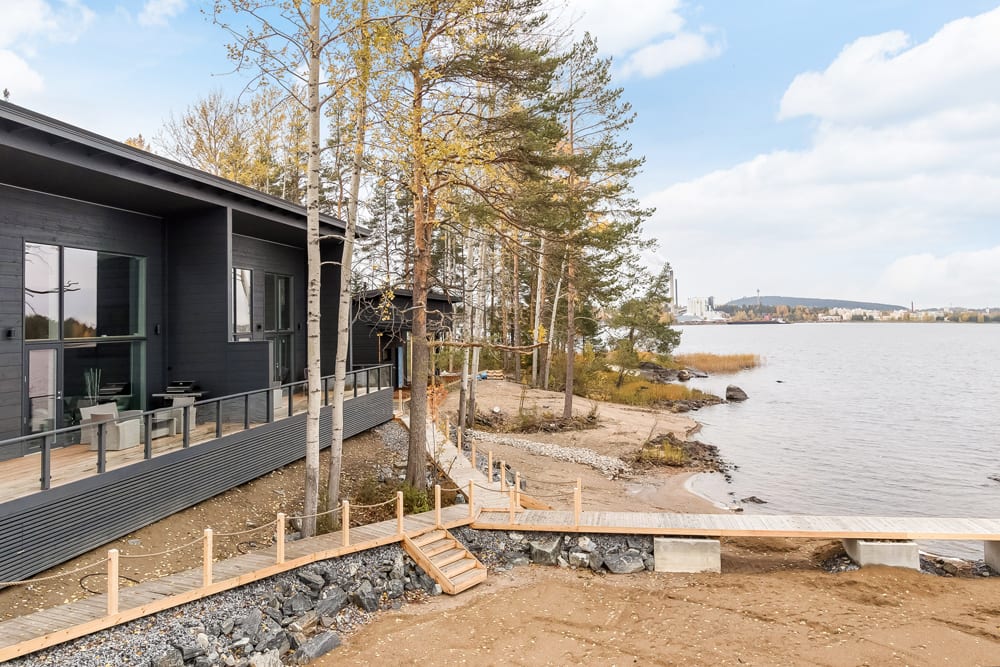
Ecological and breathable logs were an obvious choice of building material
Jussi had previously owned a couple of stone houses. This time he opted for logs as the material for a home that would last the rest of his life. This choice was confirmed by research findings on the ecological nature and breathability of logs.
“We wanted a modern house based on unique solutions and landscape windows. You can build a modern and streamlined home from logs – that’s why we opted for Honkarakenne’s non-settling logs and the stylish zero corner solution.”
– Jussi and Jenni
The couple wanted a Honkarakenne house because, as the owner of a construction company, Jussi had been impressed by his experiences of the log home manufacturer. Jussi and Jenni have been delighted with their choice. As a bonus, they have noted that their log home’s acoustics are much better than those of their previous, stone houses. “A log home provides a tranquil living environment, even if a storm is blowing outside. In addition to which the scent of wood is wonderfully soothing,” Jenni adds.
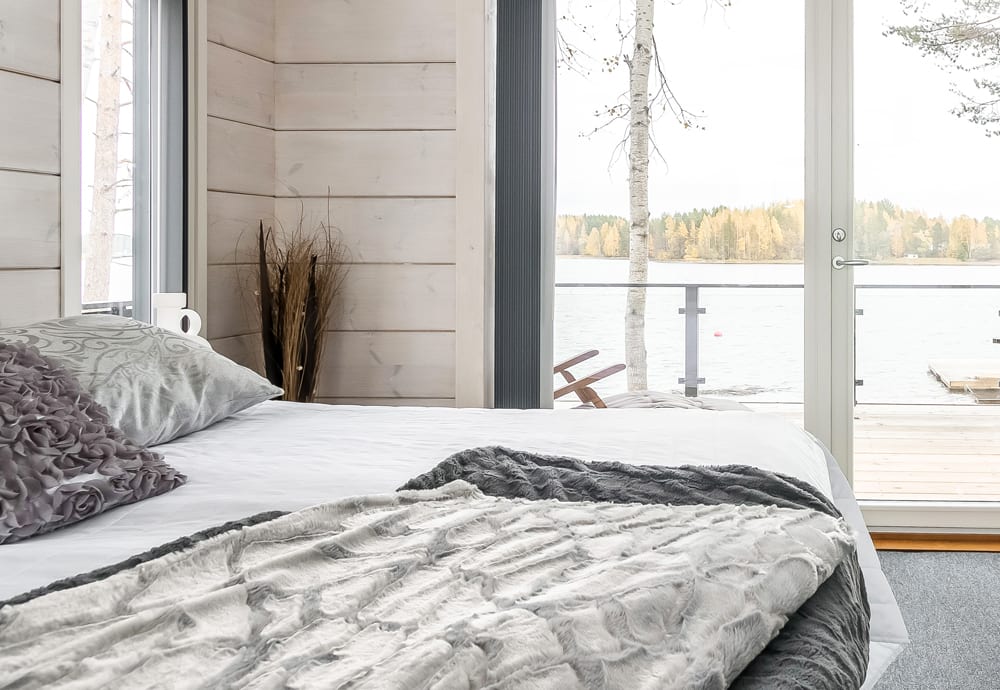
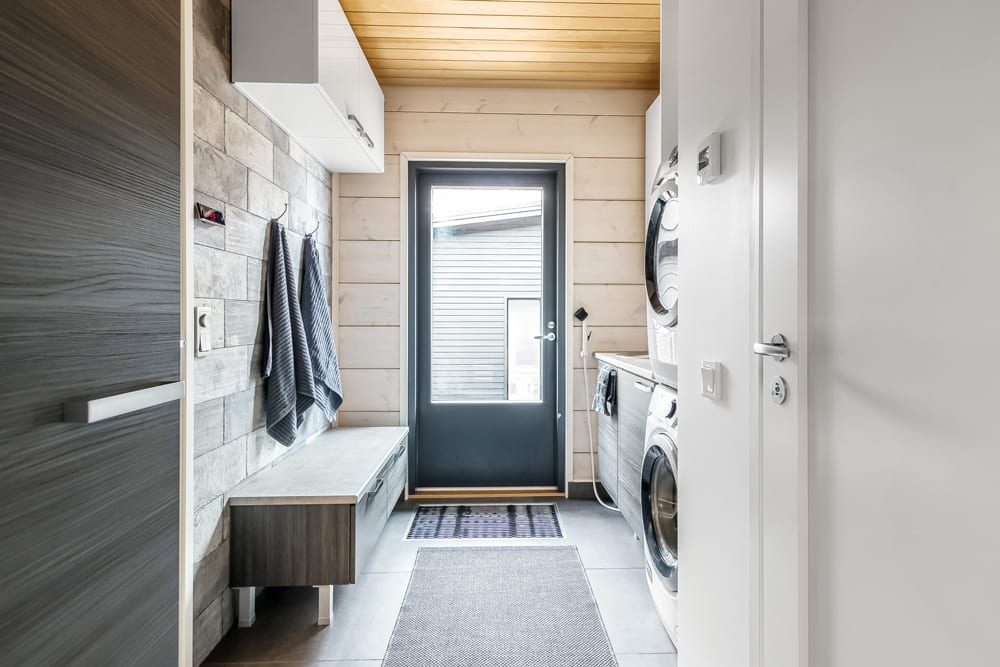
The log frame was built in winter and the family moved in at midsummer
The plot of the semi-detached house became a winter construction site. The house’s infrastructure and foundations were laid in late 2018, and erection of the log frame began at the turn of the year. In retrospect, Jussi says that the foundations should have been laid earlier, since the casting process coincided with a hard frost, which increased costs. On the other hand, erecting the log frame was easy in winter. Jenni says she was surprised by how the frame was built in just a few days.
Because both sold their apartments faster than expected, construction had to be hurried along. The couple decided that the house had to be ready by June. Luckily, this schedule was made possible by Jussi’s organisational ability and long experience of construction. Jenni’s eye for detail and experience of interior decoration are reflected in the individual material choices and overall lighting design. The couple celebrated moving into their wonderful, new home at midsummer.

No need to compromise on material selections
Since Jenni and Jussi share the same taste in interior design, both sides of the building have been decorated in the same bold style. A luxurious fitted carpet brings a hotel feel to the bedrooms. The living room has a beautiful layer of Tunto textured coating, which unites the impressive, polished look of the stone floor and dark details within the space. The lighting has been thought through from start to finish. For example, the bathrooms have their own lighting ambience for makeup, and various lighting needs, including indirect lighting, have been weighed up for all rooms. Jenni and Jussi feel that the house is perfect for them and will be home for the rest of their lives.
“Our favourite place in our log home is the lounge sofa, where we can unwind while admiring the changing seasons. We can watch the darkening autumn evenings and the lapping of the waves.”
– Jenni
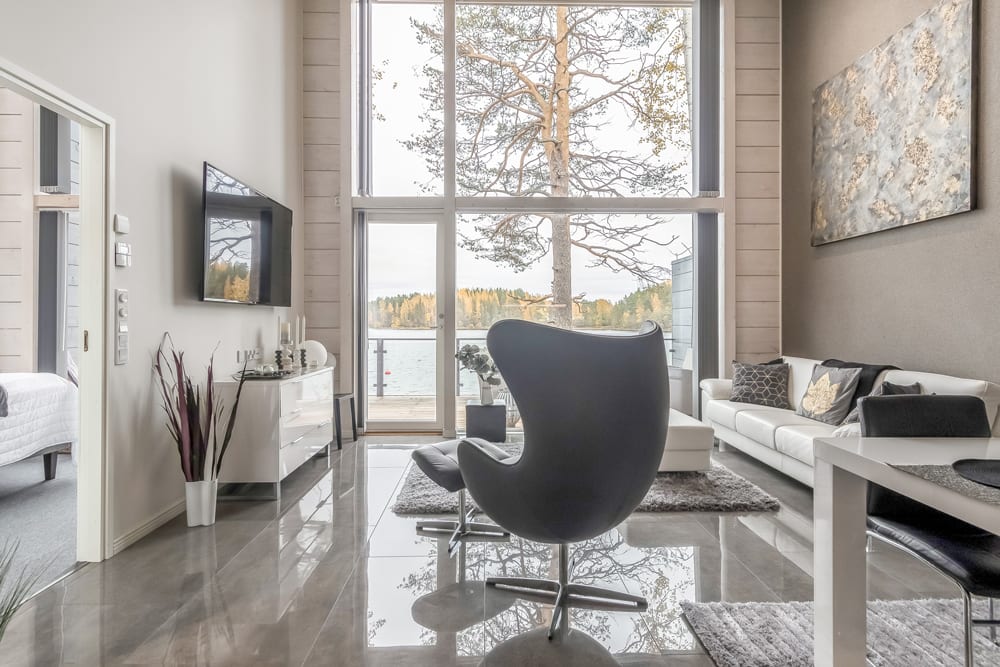
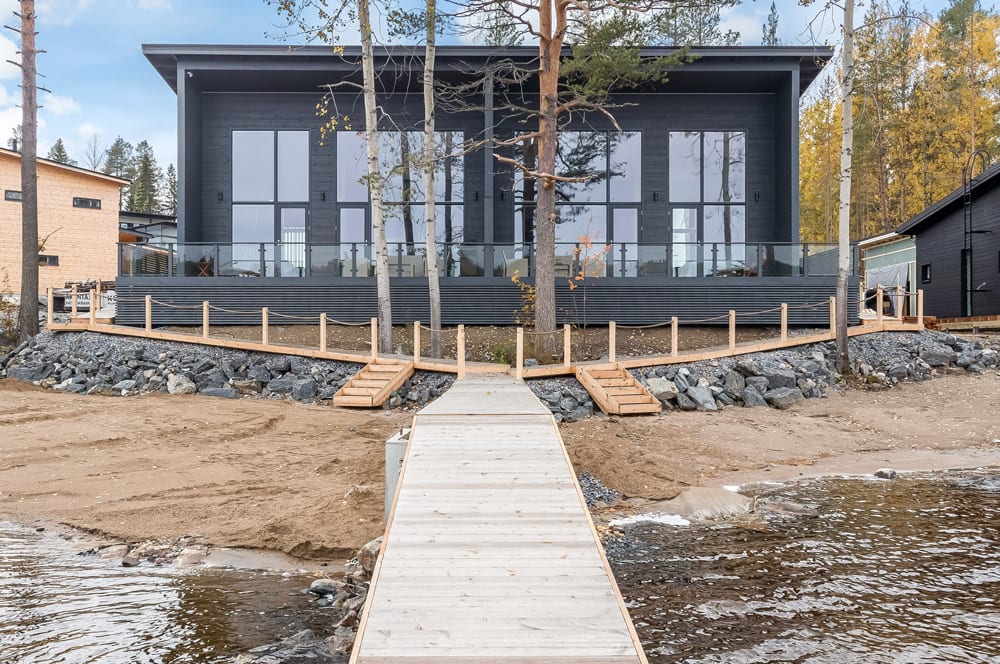
Building facts:
- House type: a semi-detached log home designed according to the customer’s wishes
- Floor area: 262 m2
- Living area: 219 m2
- Rooms: 3 bedrooms, kitchen+lounge+dining area, shower room+sauna, utility room/dressing room, 2 toilets
- Exterior color: Exterior color Tikkurila TVT 5154
- Interor color: translucent white, two times
- Log: Honkarakenne, non-settling Honka Fusion log, zero corner
- Year of construction: 2018–2019
- Location: Kuopio, Finland
- Honka ID: 75503
How can we help you?
Share your log home dreams with the nearest Honka representative. We will help you to realise them.
Get in touch








