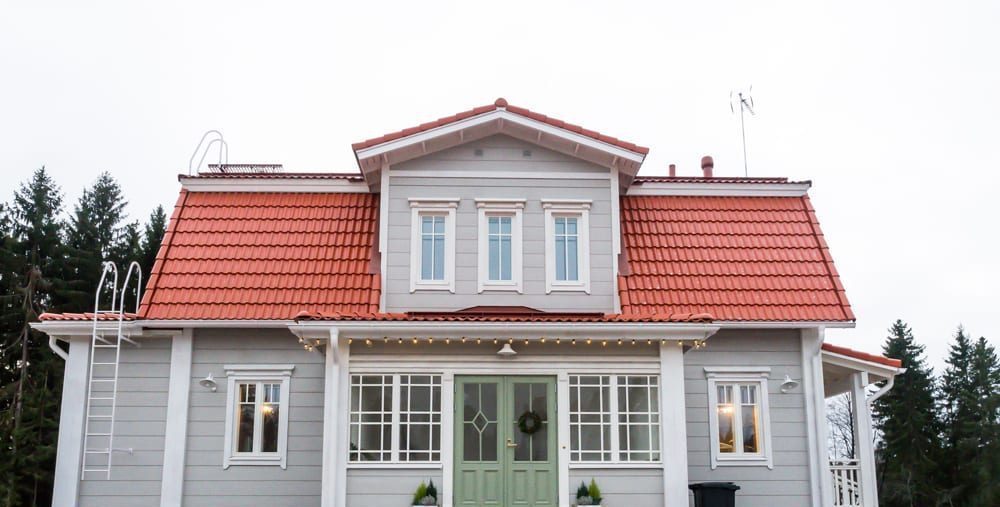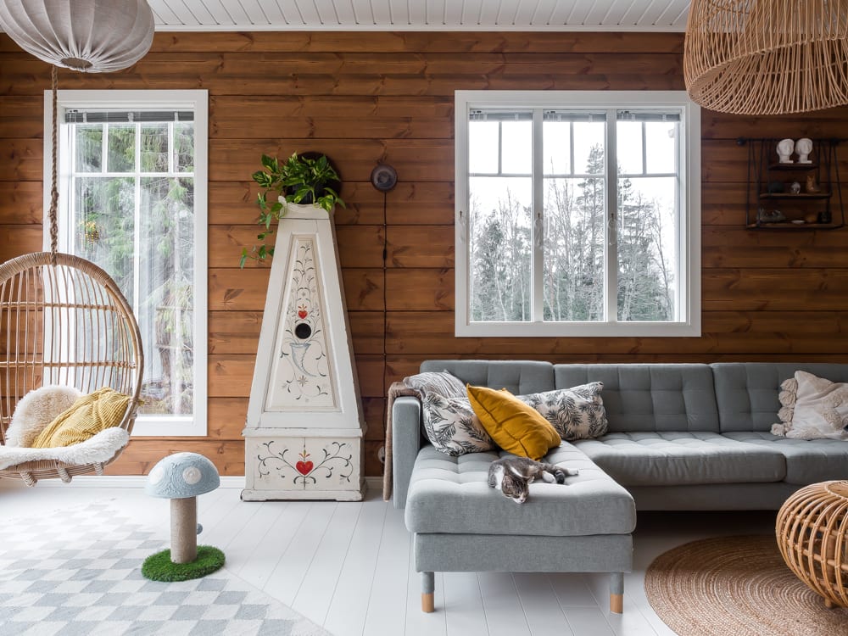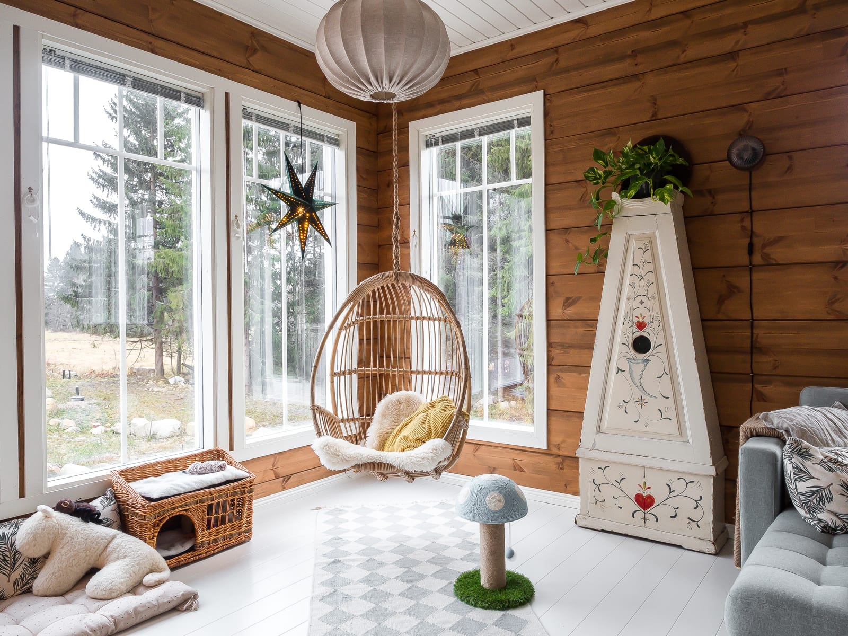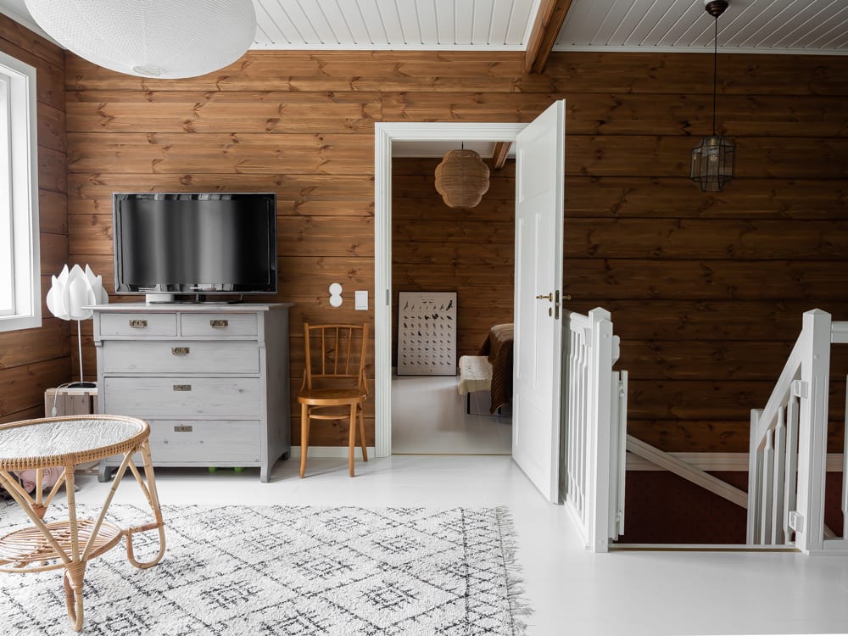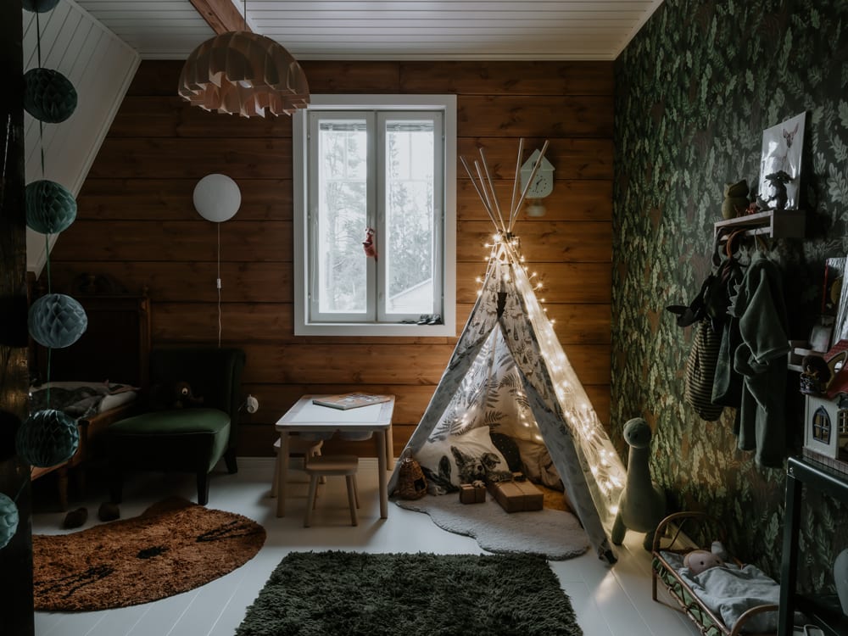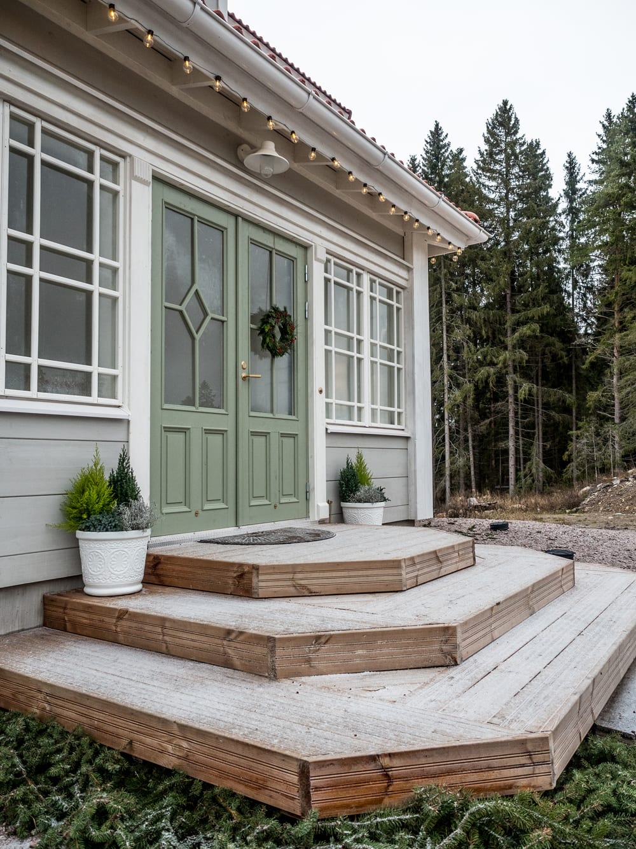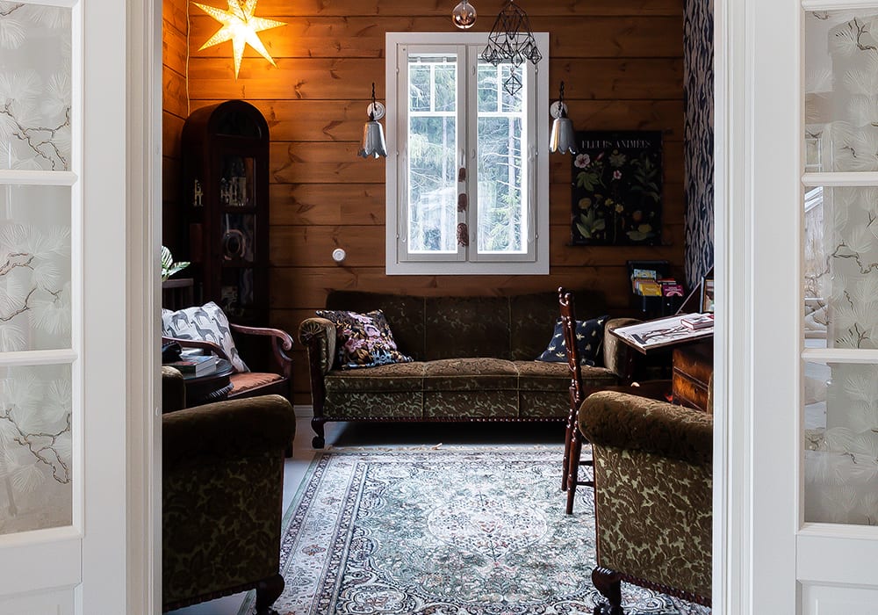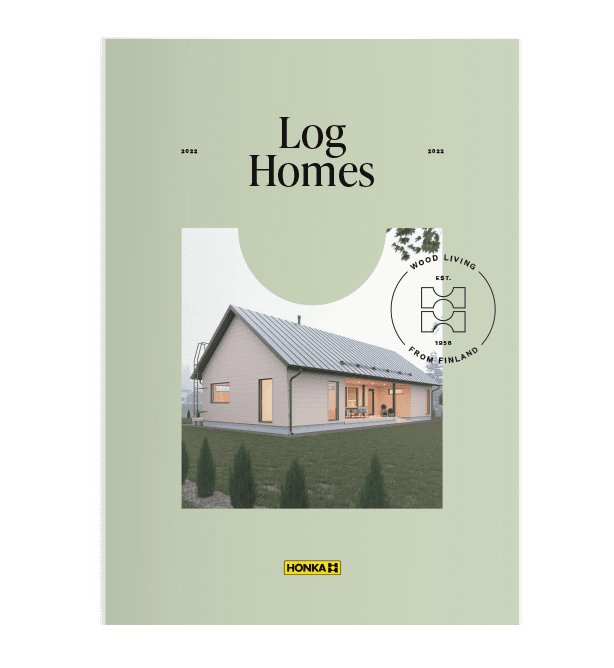Finnish building traditions, wood as a material, and naturalness were the goals when Nelli and Antti set out to design a home that would last for the rest of their lives. The result was the magnificent and harmonious mansard-roofed log home, Havula, set on a ridge in Hämeenlinna near Janakkala and surrounded by rural landscapes. The home was built with love and designed, down to the last detail, according to the customers’ wishes.
Experience the charm of a classic log home
The Kannistos live in their new log home in the idyllic countryside – a mansard-roofed house has been Nelli’s dream since childhood. In addition to Nelli and Antti, the family includes their children Hugo (3 years) and Lyyti (1 year), as well as a small, lively country kitten, Sylvi.
The dream of building a house of their own came up on the couple’s first date. It was clear to both of them that Nelli and Antti wanted a traditional wooden house close to nature.
The beauty of wood and the warm atmosphere it exudes were important to us when thinking about the nature of our dream home.
During the design phase, the couple considered numerous wooden house suppliers, on the basis of their firm vision of their future home. Nelli and Antti wanted to build a home that would last for the rest of their lives, so the planning phase and realisation of their wishes were important.
Communication guaranteed a successful construction project
Together with a Honka representative, Eino Kähkärö, the couple went through the preliminary plans, and Eino inspected the plot. The couple feels that the project progressed quickly.
‘We chose Honkarakenne to supply the house because of its excellent customer service. The content of the delivery met our expectations, and we were able to tailor the solutions to our liking with the aid of Honkarakenne’s design service.’
The year of the construction project went by quickly. It was important to Nelli and Antti to be able to visit the construction site every day. The couple had their own site engineer, and their parents were involved throughout the construction project.
Honkarakenne’s team began work in August 2019. The erection of the log frame took a few weeks, as each log was stacked individually into place. Honkarakenne’s team also installed the roof, doors, and windows. Construction of the ceiling and partitions began in late September.
The construction provided by Honkarakenne was of very high quality, and minor repairs could be made along the way, since we had an open line of communication throughout the project. We are delighted with how well things went with Honkarakenne.
Log home promotes the family’s wellbeing
Proximity to nature and rural tranquillity make an ideal environment for the family. Nelli feels that use of a natural construction material creates a warm atmosphere:
‘The temperature and humidity of our home remain comfortable all year round. A sturdy log home is warm and safe, even if a storm is raging outside,’ describes Nelli.
The children’s favourite place is the living room. Through the large windows, which almost reach the floor, even the smallest family members can see directly into the yard, where woodland animals move around. The living room is also used for playing and houses a yoga swing and gymnastic rings for playful exercise.
Antti’s favourite place is on the living room sofa, where he enjoys the warmth of a traditional Finnish metal-plated fireplace and the panoramic view of woods and fields through the windows. Nelli loves to sit in the living room wicker chair, enjoying the open space. Thanks to the large windows, daylight and the landscape become part of the interior and provide a calming element.
We also find it important to provide our small children with the safest and healthiest environment we can as they grow up.
Colour scheme sourced from the past
The colour scheme and atmosphere of the home have been created with harmonious and traditional tones. Selected colours include vintage green, various shades of grey, and warm brown. The light plank floors and white square-panel doors give the home a light and harmonious atmosphere. The exterior of the house is painted grey, and the roof is a traditional red brick roof. Inside, the log walls were given a translucent finish with warm-brown wood wax, or covered with wallpaper. The grey square-panel doors and brass pulls in the kitchen complete the whole.
‘We have collected and refurbished old furniture that we have received in abundance via relatives. Our dining table is from 1905, and the patina gives it a unique character. Old furniture has soul and is more special. Recycling gives old furniture a new lease of life,’ describes Nelli.
I love old objects and furniture, all of which have their own story to tell and bear the hallmark of the past.
The next step is to renovate the yard during spring and summer 2021. That, too, will be done with respect for the past and using old-fashioned, traditional plants. The couple also plans to build a yard sauna in the near future. Of course, the sauna will be separate from the house, as in the old days.
Get inspired by the family’s log home living on Instagram
Building facts:
- House type: a semi-detached log home designed according to the customer’s wishes
- Log: Honkarakenne, non-settling Honka Fusion log 204 mm
- Floor area: 194,5 m2
- Living area: 177 m2
- Rooms: 4 bedrooms, kitchen+lounge+dining area, shower room, sauna, utility room, toilet
- Exterior color: Tikkurila Q801 Satakieli
- Interior translucent color: Teknos T3013
- Year of construction: 2019–2020
- Location: Janakkala, Hämeenlinna
- Honka ID: 3509200 – 75411
Explore our traditional log home collection
Honka classic log homes are suitable for various environments. Their huge popularity is due to their combination of traditional style and proportions with modern log technology. Each home blends with the Nordic cultural landscape, providing a cosy look which will delight admirers decade after decade.
EXPLOREHow can we help you?
Share your log home dreams with the nearest Honka representative. We will help you to realise them.
Get in touch
