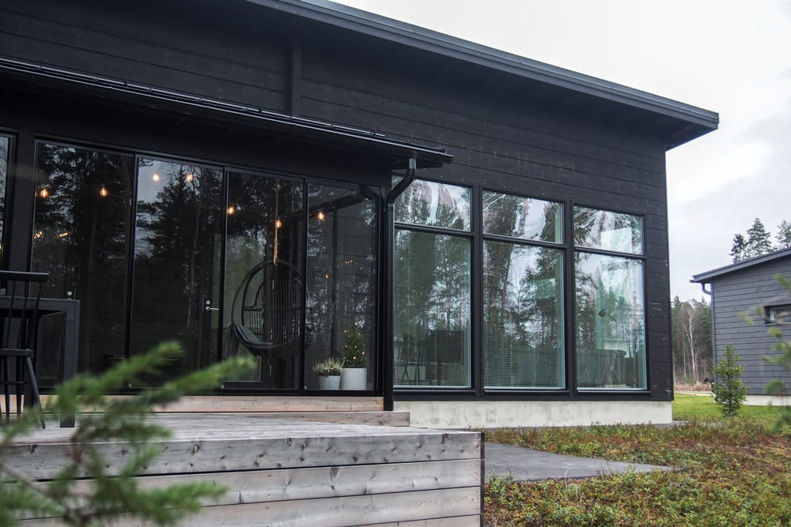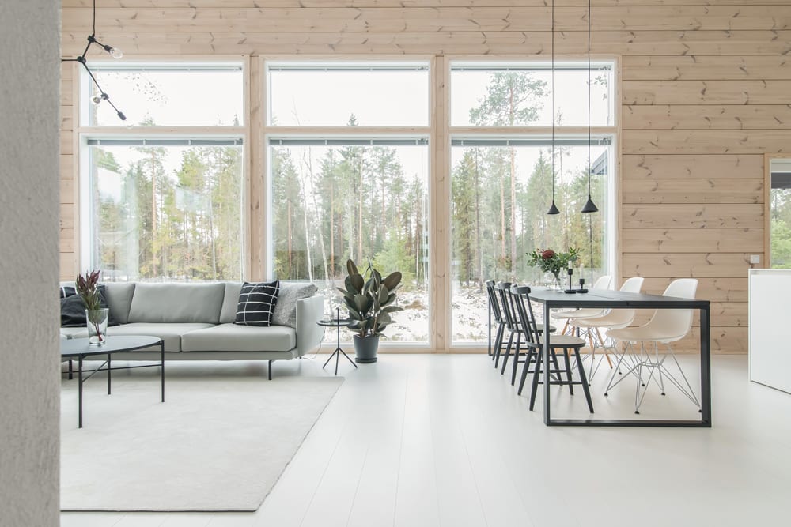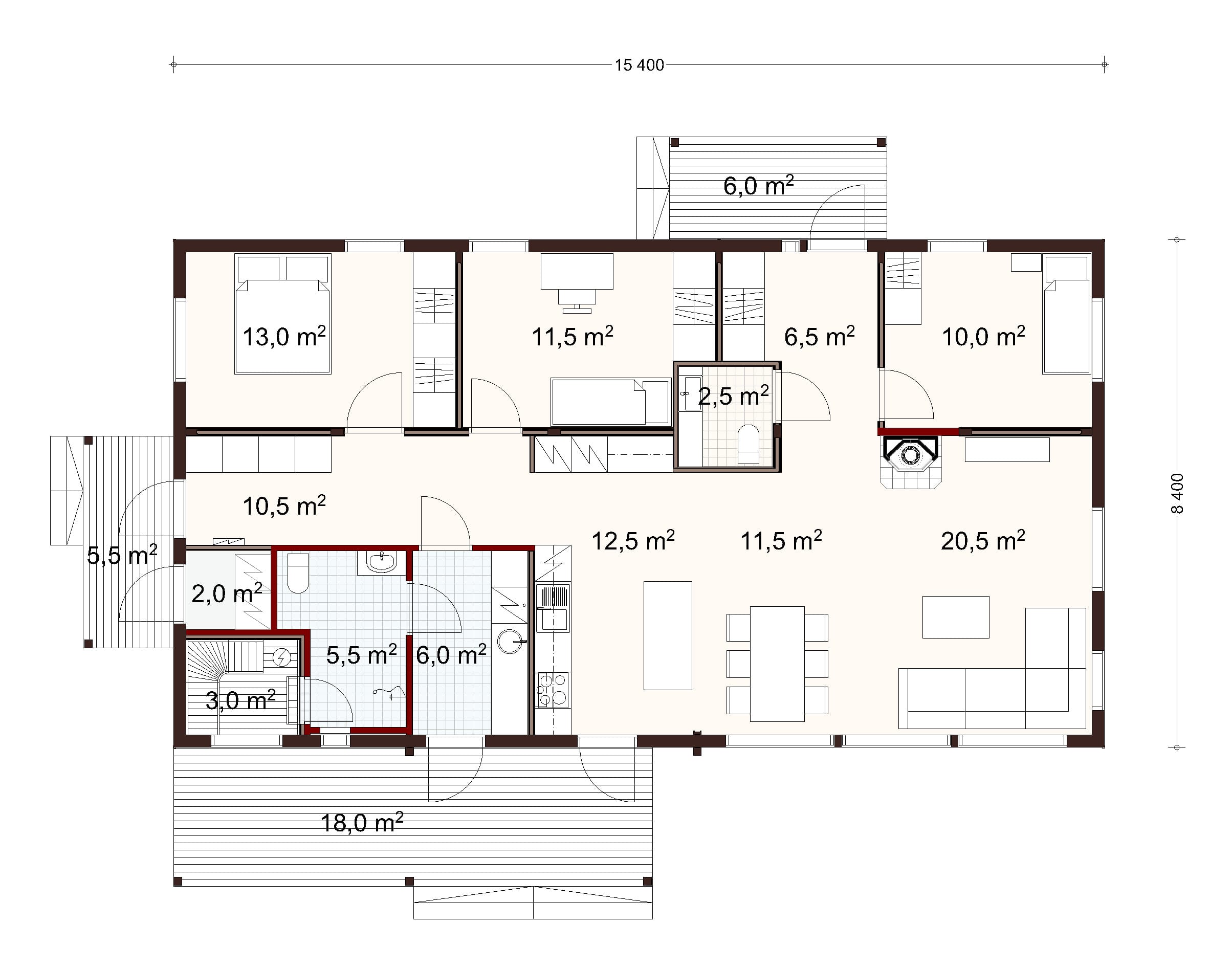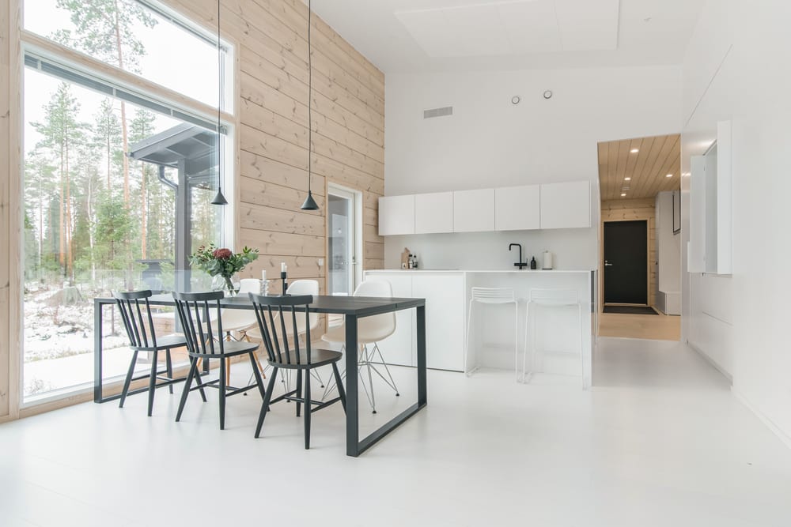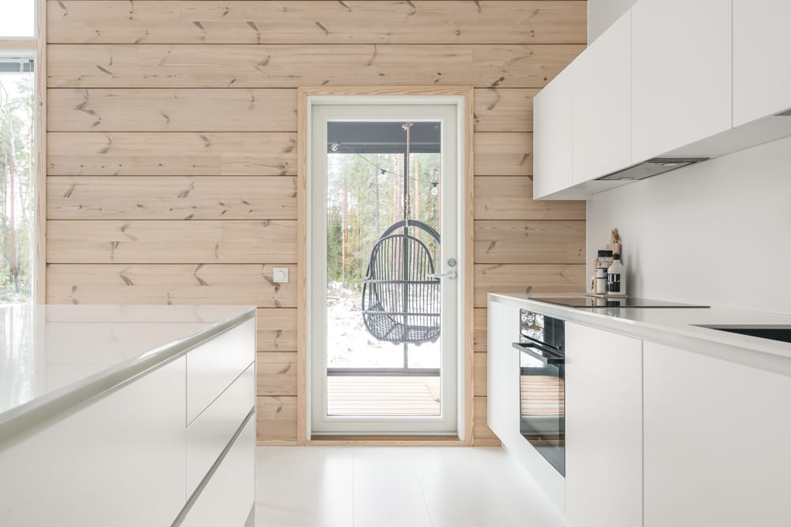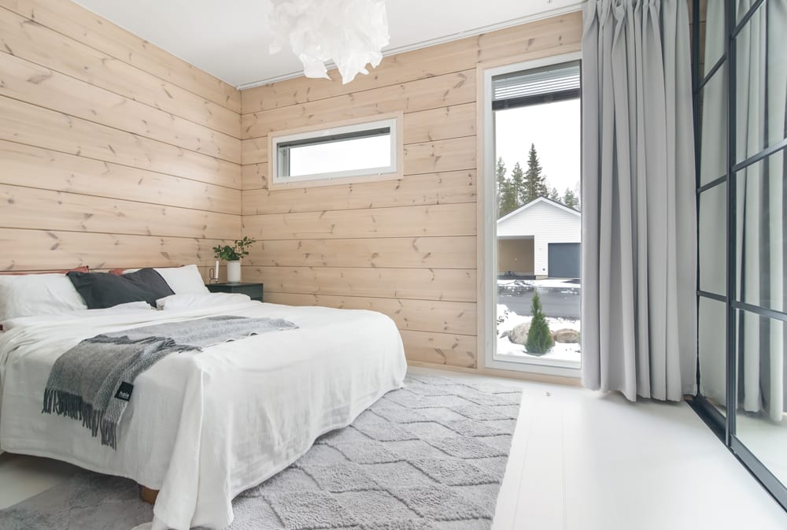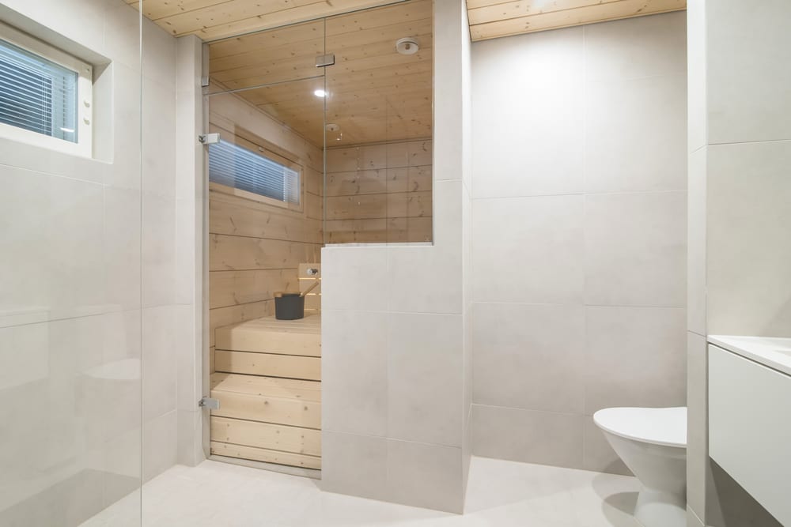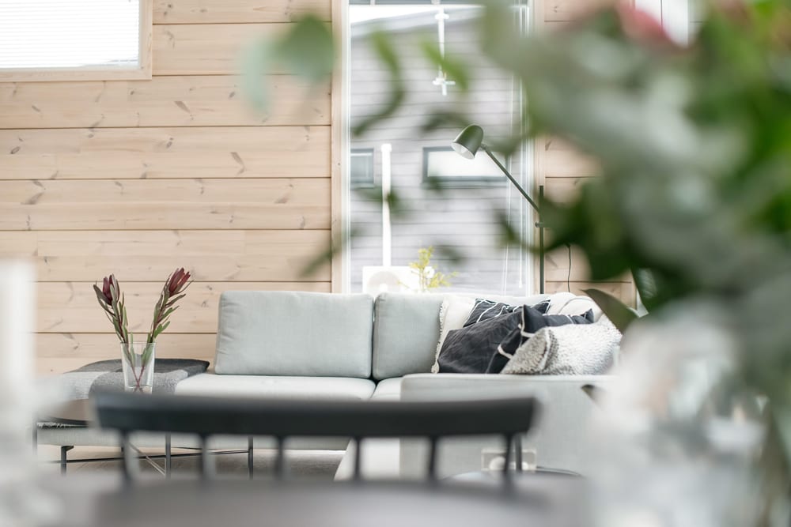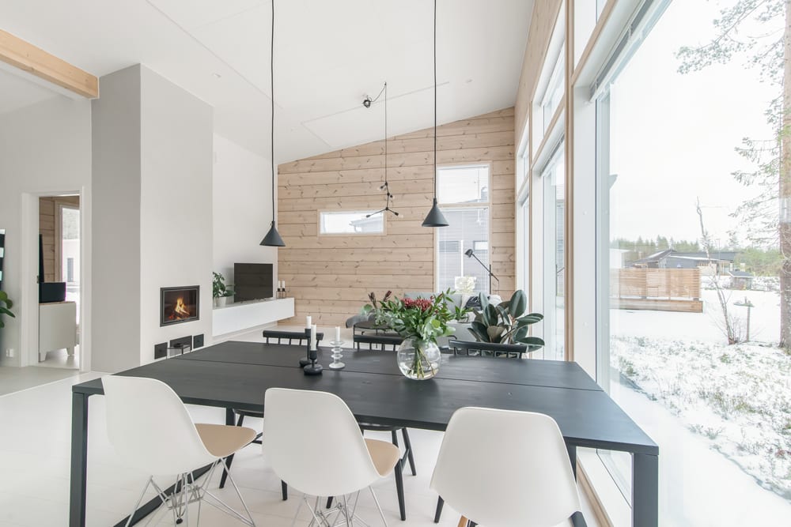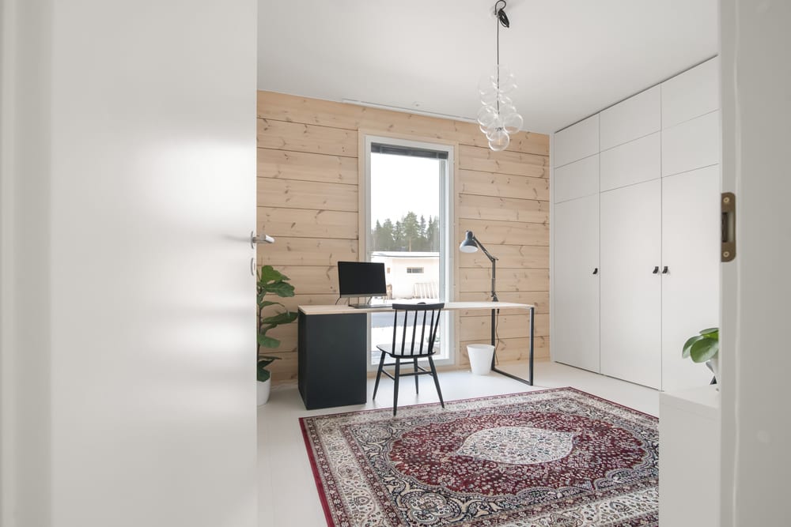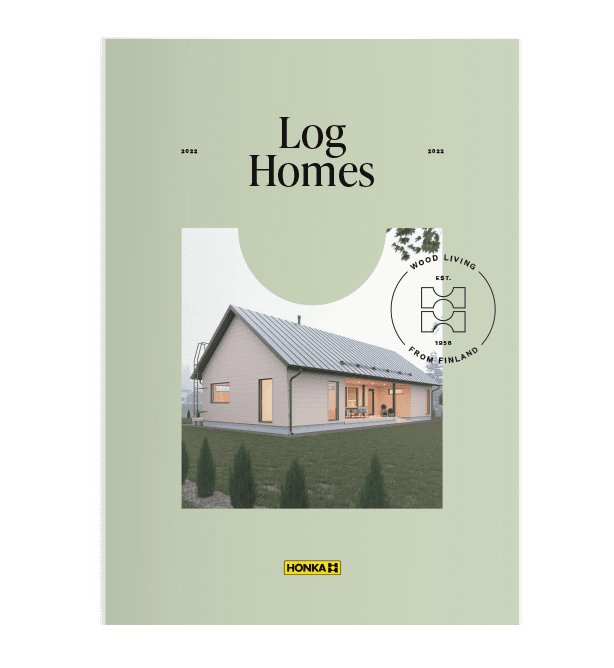When Kaisa and Tuomas had the idea of building a home, a log house seemed the only right option. The couple, who had no previous experience of construction, ended up doing almost everything themselves, right down to the design. They built a black modern log house, which perfectly meets their needs, in Finland, Northern Ostrobothnia.
Building a place for themselves was not the first idea that came to mind when Kaisa and Tuomas considered moving to a larger place. Their 50-square-metre apartment had begun to feel cramped.
“We have lots of hobbies and could no longer fit all our equipment such as our bikes in the storeroom,” Kaisa says.
The couple began searching for a detached house, but couldn’t find anything suitable. The idea of building a home came up unexpectedly.
“We suddenly found ourselves in the queue for a plot, Tuomas queued overnight in a mobile home,” says Kaisa with a laugh.
A plot adjoining a forest was a strict criterion. They went to see several plots, eventually falling in love with a place they liked due to its terrain and orientation. In addition, an outdoor recreational area, a cross-country ski track, and Kempele’s services were a stone’s throw away. The location was a perfect fit with their active lifestyle.
Log home the only option
With the site found, design work began quickly in the spring of 2018.
Even when searching for a plot, we regarded a log house as the only option and didn’t even contemplate anything else. Ecology and good indoor air were our overwhelming reasons for this. Logs also have a sturdy look and wood is a pleasant material.
Kaisa, the customer
Logs also seemed like a safe solution. The couple had fallen in love with log homes at the Seinäjoki Housing Fair. Kaisa remembers admiring a Honkarakenne house there.
Kaisa and Tuomas designed the floor plan of the house themselves. On that basis, they requested tenders from companies supplying log houses. A deal was eventually made with a Honka representative in Oulu, and Honkarakenne’s designers redrafted the floorplan.
“The clincher was Honkarakenne’s status as a stable and reliable, major player in the log construction industry,” Tuomas says.
Step in – experience our 360° virtual tour!
Smooth everyday life and hobbies as a starting point
A black modern log house – this was Kaisa and Tuomas’s first idea when they began designing a house. This idea was also picked from the housing fair.
The starting point for the design was smooth everyday life, taking account of the couple’s hobbies. For example, the lobby includes a walk-in closet for sports equipment. Easy, everyday life is also catered for in the yard facilities, to leave as much time for hobbies as possible. They chose a transplanted forest floor instead of a lawn, while placing the carport and garage close to the road to minimise the need for snow clearing. Larch was chosen as material for the veranda due to ease of care, as it turns a beautiful grey colour without maintenance.
Ease of care was also a criterion when choosing surface materials. For example, there are no pulls on the kitchen doors, which makes them easy to clean. Parquet seemed to be the only right option as a flooring material. The couple strived to make timeless interior design choices that would endure.
They regard design work as the key factor in the success of the project. Dozens of versions were made of the floor plan and it took several hours to fine-tune. However, it was worth all the time spent, as a workable foundation is of huge importance to everyday life.
DIY as far as possible
Things finally got started on the first day of June 2018, after enthusiastic design and background work. The plinth and floor were cast in late June. The log frame was erected in the first week of August.
As the built-up beams began to be lifted into place, the couple noticed that they were 10 centimetres too long.
However, this was handled well: the installation engineer contacted Honka at noon on Thursday and the adjusted beams were on the roof by 1pm on the next day.
Tuomas, the customer
This was initially annoying, but the couple were surprised by how smoothly and quickly the situation was remedied.
They did as much as they could themselves and even helped out when the work was outsourced. Thanks to this, any problems were resolved on the spot.
Both being teachers, they spent their summer holidays on the construction site. They also spent their evenings there as the work continued into the autumn. On the weekends, they left for the construction site right after breakfast, rather than sleeping late.
“We were given dire warnings that this might place a strain on our relationship, but we were always happy to come. It was enjoyable time spent together,” Kaisa says.
“Yes, it felt more like being allowed to go, rather than being dragged there,” Tuomas adds.
The house was completed in eleven months. When the move day arrived on the evening before Mayday in 2019, the couple could hardly believe it.
“It was a pretty amazing feeling, after coming so far and building the place ourselves,” Kaisa recalls.
It is good to be Home
Just over a year after settling into their house, Tuomas and Kaisa are still very happy with the result.
“The floor plan is genuinely functional and the garage is a great place for maintaining our bikes and skis,” Tuomas says.
However, one thing still grates — the bathroom tiling. The tiler was supposed to be skilled, but the end result was disappointing. It was redone afterwards but, to ensure that the waterproofing remained intact, not all the defects could be corrected.
Tuomas and Kaisa love the high-ceiling living room/kitchen area best, with its log walls and forest view through large windows.
“From the dining table, you can look out over the edge of the forest while eating breakfast and reading the newspaper,” Tuomas says.
Kaisa, on the other hand, loves to observe the seasonal changes in the landscape from the sofa.
The construction work was a pleasant surprise, despite the couple’s lack of experience of building.
“I would happily engage in another project, but our everyday life is humming away nicely here,” says Kaisa.
Building facts:
- Log: Honkarakenne non-settling lamellar log FXL 204mm with zero corner
- Floor area: 130m2 + garage 39m2
- Living area: 119m2 + at 32m2
- Rooms: Hallway, utility room, bathroom, sauna, toilet, 3 bedrooms, living room/kitchen, lobby + walk-in closet
- Exterior wall colour: Paints by Virtanen, four-oil paint, black
- Roof: JL Jalo lock seam, RR33 black
- Interior surface materials: Gypsum board walls and ceilings: Teknos paints, shade F497 (paper). Log surfaces treated with Tremax wood bleach and Coloria oil wax. Floor: Tarkett ash parquet. Tiles: Betontech white.
- Kitchen furniture: Arkkikaluste
- Heating type: Air-to-water heat pump with circulating underfloor heating, heat-storing fireplace, cooling with air source heat pump.
- Year of construction: 2018–2019
Get inspired by the couple’s log home living on Instagram
Our new house collection 2021
The nature of happiness
Made of the best natural materials, Honka log homes are perfect for the Nordic landscape and withstand the changing climate from one decade to the next. A cosy, healthy and ecological log home lays the foundation for a good life. Our collection includes new single-family homes Touko, Riekko, Huomen, and Pouta.
EXPLOREHow can we help you?
Share your log home dreams with the nearest Honka representative. We will help you to realise them.
Get in touch
