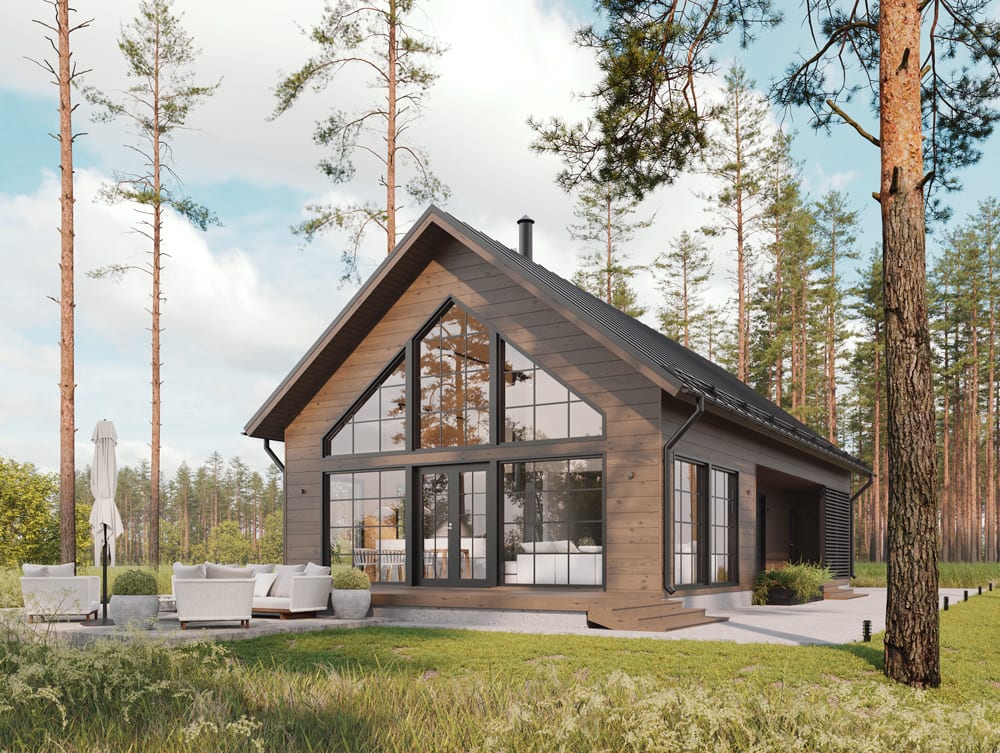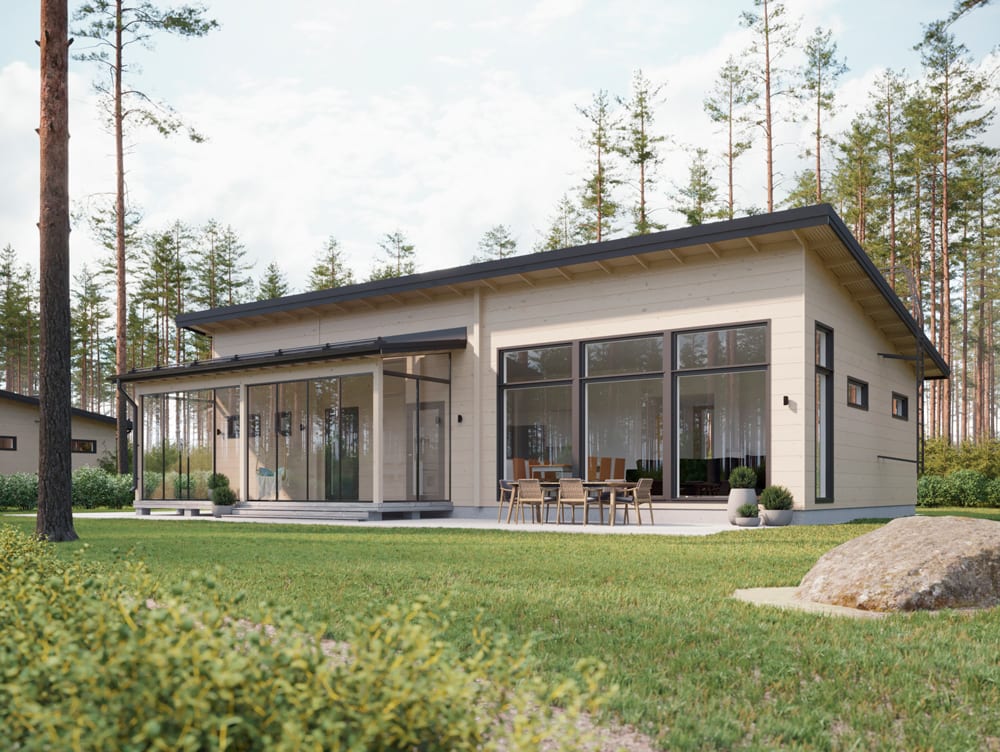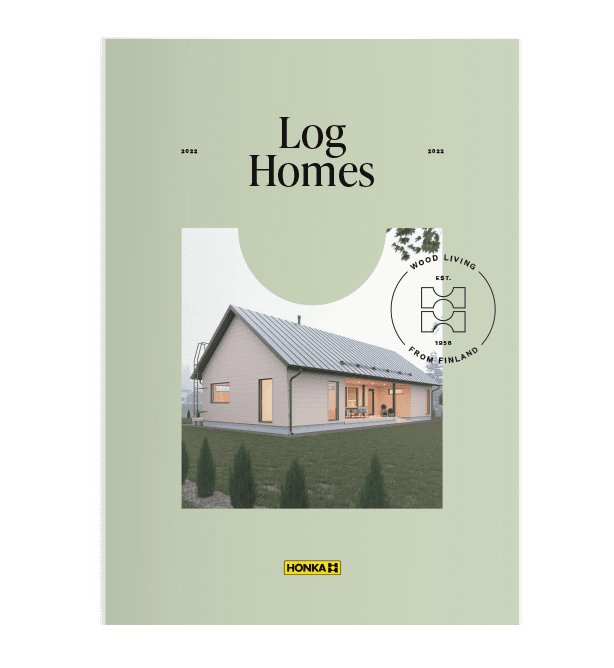Our detached house collection has been complemented by three expressive log houses, whose space design and functionalities make changing everyday life more luxurious. The architecture of these detached log houses, which are made from select natural materials, matches the variable Nordic scenery. The houses withstand challenging conditions decade after decade and provide high-quality indoor air that is optimal for relaxing. Our head architect Anne Mäkinen presents the diverse new log houses for the new year: Honka Touko and Honka Riekko, as well as the 158-square-metre Honka Huomen.
The house must adapt to the changes in life
‘The exceptional year has also changed our living priorities – we need personal space for hobbies and for unwinding and working in a new way while avoiding unnecessary square metres. Spaces should be easily adaptable at different stages of life. These signals and customer wishes have guided our collection design.
Our goal is to design homes whose functionality surprises the residents pleasantly in changing everyday situations. Touko, Riekko, and Huomen are all diverse in terms of use and feature the light, great views, air, and sense of space we need in the current situation.’
– Anne Mäkinen, Chief Architect at Honkarakenne
HONKA TOUKO is an impressive-looking dream log house with an end window that highlights the landscape. The classic gable roof encounters modern details and, best of all, the floor plan is extremely compact. Many people dream of a high-ceiling living room and this house has just that. Together with large windows, this creates a strong feeling of being close to nature. Touko is a versatile model – it is suitable for a detached house even if the plot is narrow in shape, or as a year-round holiday home on a beautiful landscape plot. The style can be easily adjusted with a roofed terrace and glazing bar windows; just pick the combination you prefer.
‘We wanted to create a house model in which a beautiful triangular window provides a wide view of the landscape. Nature is an immediate part of the high-ceiling lounge and dining area. In addition to being impressive, the house model also features an extremely effective floor plan.’
HONKA RIEKKO is an easy choice if you are dreaming of a log home: it is a clean-lined, modern and compact log home that blends in beautifully with its surroundings. The model’s cost-effective floor plan can meet a host of daily needs and the spacious hallway is very practical for families with children and pets. This shed-roof log home is suited for a landscape plot and as a year-round holiday home.
‘Riekko is a model originally designed by one of our customers, and we saw a lot of potential in it. It is suitably modern and compact in terms of space design. A great alternative for families with children that have varied everyday needs.’
HONKA HUOMEN now comes in a new size, especially designed for families with children. The overriding design theme was wellbeing – leaving your busy life at the front door, because this house has a place for everything and everyone. The large kitchen helps to keep daily life running, and the impressive Honka Frame landscape window invites the whole family to spend time together in the living room. Additional living comfort is provided by the master bedroom in its own wing, complete with a spacious walk-in closet and bathroom.
‘The floor plan is compact, functional, and interesting in various landscapes. In this larger version, special attention has been paid to the needs of the parents – the location of the high-ceiling bedroom provides peace and quiet, and it includes a walk-in closet, a utility room with a makeup area, and a separate toilet.’
Here are Anne’s five tips for designing your dream log home:
- 1. Functionalities:
What exactly does your family need – what functionalities should a new home have to make the daily life of the whole family as easy as possible?
- 2. Factors of well-being:
What will make you and your family feel good – how would you like the light shine into your new home, how do the views present themselves, how to combine the exterior and the interior?
- 3. Changing life situation:
How does a home work throughout its life cycle? For example, first with young children, as they grow up, move out and visit, how should the space be adaptable?
- 4. Size variations:
Our experts have designed several different size variations for house models, check them out when you find your favourite house.
- 5. All models can be customised:
Remember that each of our house models can be customised to your needs – we at the design service are here for you.
Explore our new house collection 2021
The nature of happiness
Made of the best natural materials, Honka log homes are perfect for the Nordic landscape and withstand the changing climate from one decade to the next. A cosy, healthy and ecological log home lays the foundation for a good life. Our collection includes new single-family homes Touko, Riekko, Huomen, and Pouta.
EXPLORE
Anne Mäkinen
Head Architect, Honkarakenne
Anne is an experienced architect, who is inspired by nature, customers’ aspirations, and the art of combining sales with fantastic architecture.
How can we help you?
Share your log home dreams with the nearest Honka representative. We will help you to realise them.
Get in touch












