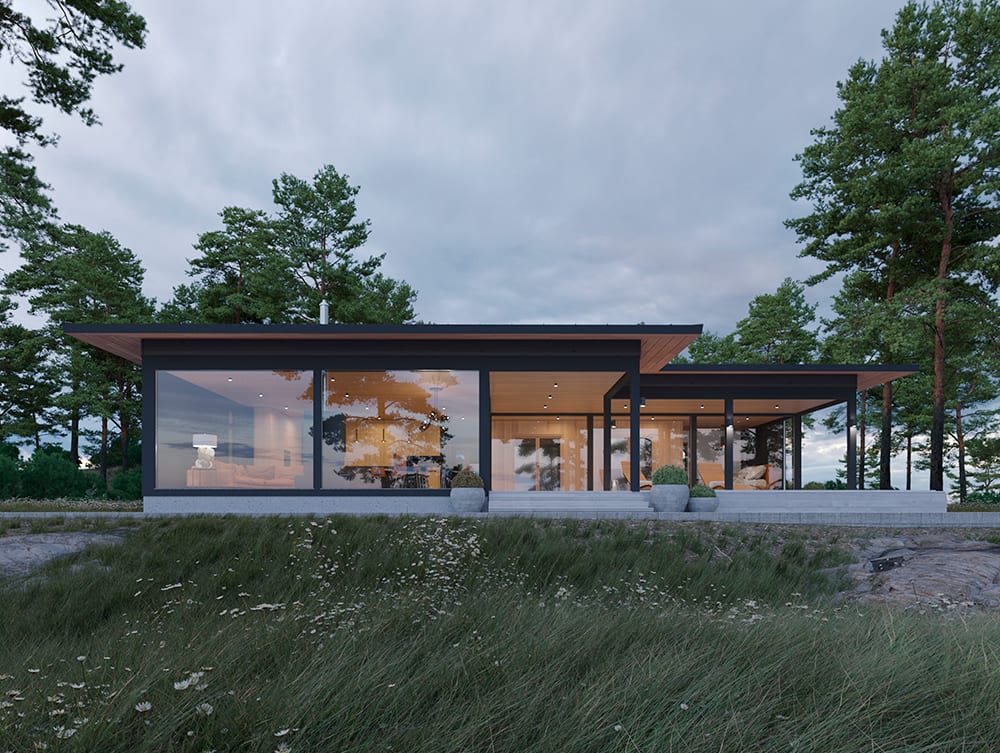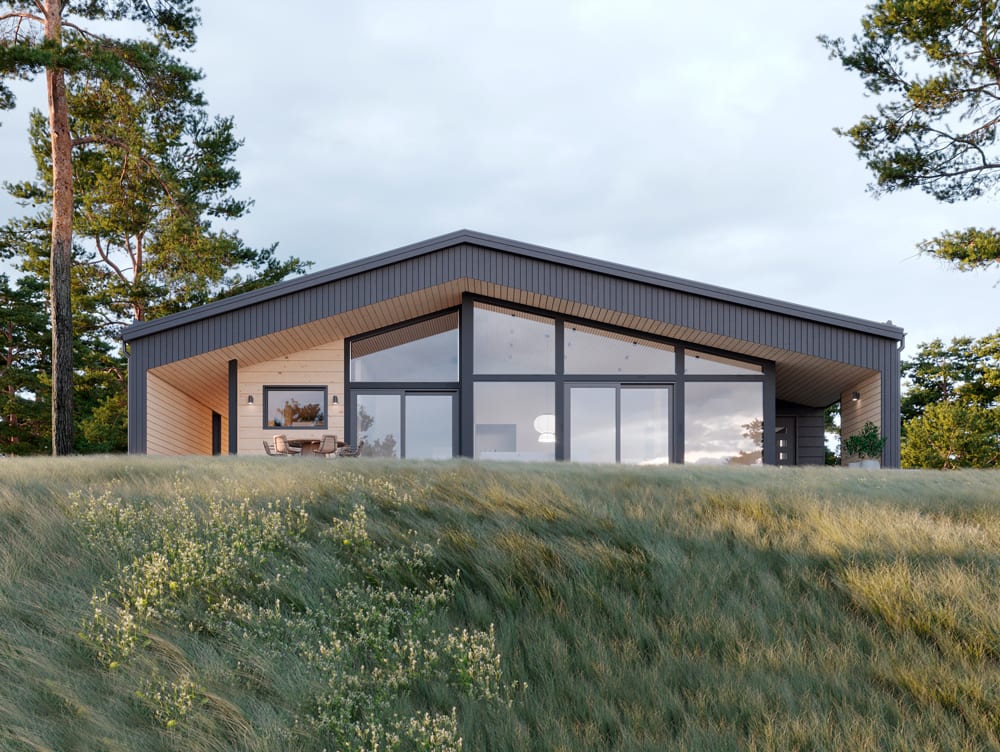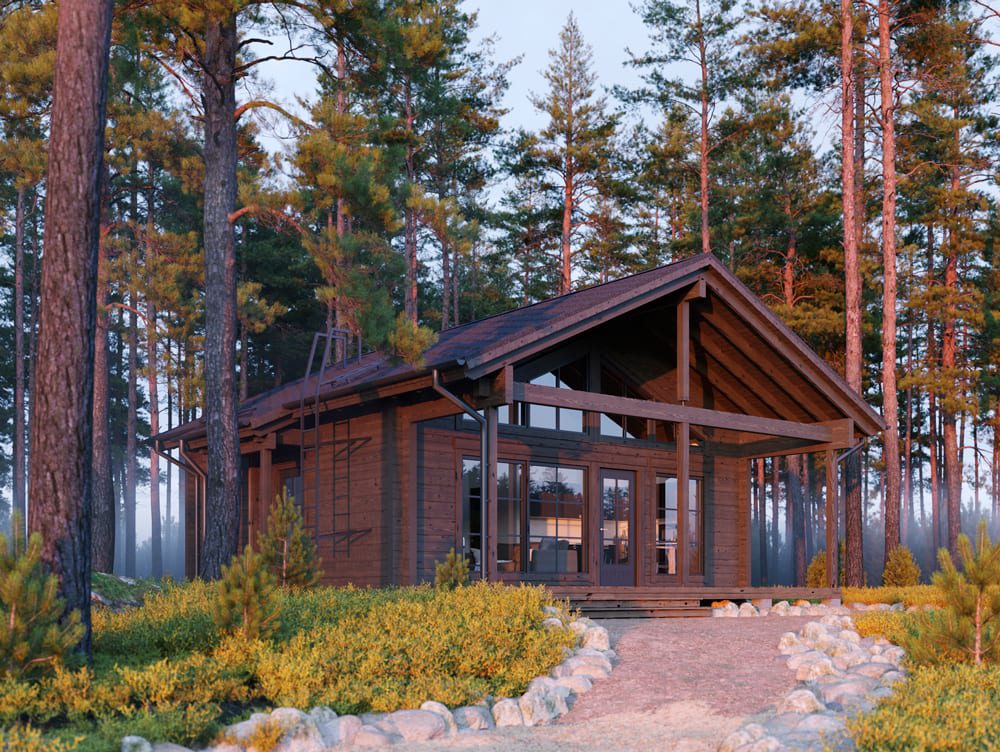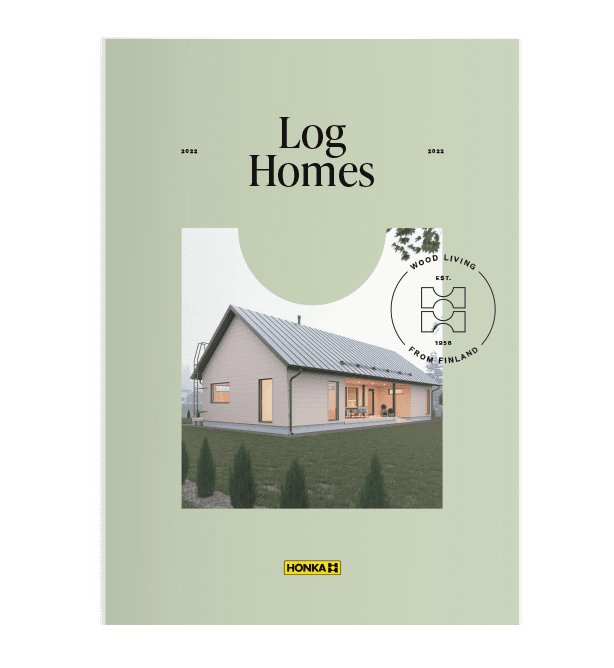Our holiday home collection is complemented by impressive, modern villa architecture and redesigned cottage favourites. The architecture is characterised by iconic lines, ability to blend into surroundings, and flexible functionality that support wellbeing. Our head architect, Anne Mäkinen, introduces the new holiday homes: Lux, Halla, Saimi, Aarni, Naava, and the villa-sized Lintukoto.
Spending time at the cottage balances out stressful everyday life
The new golden age of summer cottages shows a new kind of appreciation for the traditional Nordic cabin culture – we now need the peace and quiet of nature more than ever. In holiday homes, luxury means wellbeing, something that balances out tiring daily life. That the villa adapts to the needs of the residents. In the new cottage models, particular attention has been paid to the versatility of floor plans and a cosy atmosphere. The collection exudes nostalgia, something safe and familiar. The streamlined 70s are particularly appealing at the moment.
Fall in love with nostalgic details, sheltered outdoor lounge areas, and stunning landscape windows
‘Many people dream of having an office for remote work in a year-round villa. Wide landscape windows and sheltered outdoor lounge areas make nature part of holiday home life. Despite being impressive, the architecture is harmonious and adapts to the surrounding nature. In a second home, the architecture and interior go hand in hand.
On the other hand, more and more young people are dreaming of a traditional cabin, a hideaway in a tranquil natural setting, where it is easier to forget the hustle and bustle of everyday life. Our cabin classics have been redesigned to meet modern needs – compact space solutions, higher rooms, larger windows, and covered terraces that provide the holiday home with a timeless, nest-like look. I believe that everyone dreaming of a cabin or villa can easily find their favourite in this collection.’
– Anne Mäkinen, Head Architect at Honkarakenne
Honka Lux is named after light — its modern Scandinavian architecture is based around light. Floor-to-ceiling windows let in natural light from morning to night. You can see outside as soon as you awake in the master bedroom. The large covered veranda provides shelter from rain and sunshine. Enjoying seasonal changes and the surrounding landscape is child’s play in this house.
Timo Äkräs, the designer of the Lux concept, has designed a stylish, easily customised set of models. The collection includes I-, L- and U-shaped villas and a sauna building to match, for which you can choose between a hip roof or a very gently sloping bonnet roof. Three highly refined interior styles (Modern Wood, Boho and Industrial) make choosing tones, materials and furniture easy.
Timo Äkräs has succeeded in providing Lux models with all the functionalities that make leisure time luxurious.
HONKA HALLA
Honka Halla’s modern appearance is irresistible. Cosy lounges nestle under the sloping roof. Halla’s living room provides a wonderful view of nearby nature. In the larger versions, you can also admire the landscape from the sauna. The broad and relatively low Halla will beautifully adorn hilltop and other settings.
For Halla’s visualisations, interior designer Laura Seppänen has designed a timeless interior suitable for the architecture of the house.
The exterior architecture has an internationally popular shell-like structure, and covered terraces provide shelter. One might think a 100-sq-m house couldn’t feature such impressive architecture, but I’m pleased to tell you that Halla is available in that size as well.
REDESIGNED COTTAGE FAVOURITES
Honka Saimi and Aarni with gable roofs and Naava with a shed roof are redesigned versions of Honka’s legendary Tähti cabin models. The compact square metres house a surprisingly wide range of functions. For example, the 60-sq-m Saimi model features two bedrooms and the 80-sq-m Aarni features three bedrooms and a sauna. Thus, it is advisable to explore all available sizes.
The popular Honka Lintukoto model is now available in the 62 and 84-square-metre (villa) sizes. The new models have plenty of bed spaces in the loft and a sizeable master bedroom downstairs. The largest, 84-square-metre model also has a large changing room, with direct access outdoors. Lintukoto is a unique, nest-like cottage with a very spacious feel, and it is most prominently characterised by the iconic round window.
The redesigned cottage favourites are extremely compact and, when compared to the previous versions, feature larger windows and higher rooms.
Anne’s 5 tips for designing a log villa
- Need to convert into primary residence
Think whether you might want to make your holiday home your primary home in the future. If you have already thought about this possibility, it is advisable to provide the holiday home with a structure suitable for a detached house. It is also advisable to discuss the matter with local building supervision authorities. It may be necessary to move the building further away from the shoreline.
- Occupancy rate
You should also consider whether the cabin will just be used on summer weekends or all year round. The occupancy rate of the villa affects the structures and, consequently, the price. During the design phase, you should also consider whether the holiday home needs to evolve alongside the family.
- Extension opportunity
When designing the holiday home, consider whether there may be a need for an extension in the future. This must be taken into account when placing the building on the plot. For plots with a shoreline, certain maximum floor areas might have been determined for certain distances from the shore. Read more about our Extension Service
- Budget
Always approach holiday home construction through the budget; how much money would it be sensible to invest, can the villa / cabin be easily sold, if necessary? Are the children fond of cabin life (more bedrooms needed), or are you building the holiday home for yourself or you and your spouse?
- Landscape
Respect nature and landscape at the site where your holiday home will be built. Think about what kind of a villa / cabin is suitable for the plot. There are ways to make a holiday home accommodate surrounding nature: the terraces can be built to conform to the rocky terrain and a tree can be left to grow in the middle of the terrace area. The colour of the exterior must be one that makes the holiday home blend in with the delicate waterfront nature. The shape and height of the building are also often chosen to suit the landscape. Our Design Service will be happy to help.
Get inspired by our log house collection!
Made of the best natural materials, Honka log homes are perfect for the different landscapes and withstand the changing climate from one decade to the next. A cosy, healthy and ecological log home lays the foundation for a good life.
EXPLOREHow can we help you?
Share your log home dreams with the nearest Honka representative. We will help you to realise them.
Get in touch













