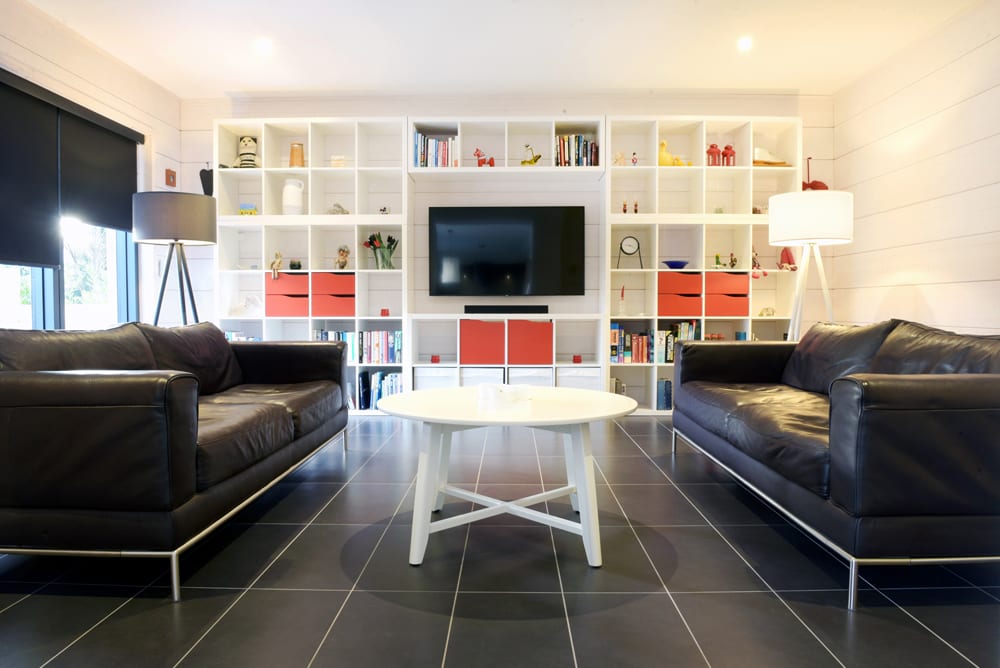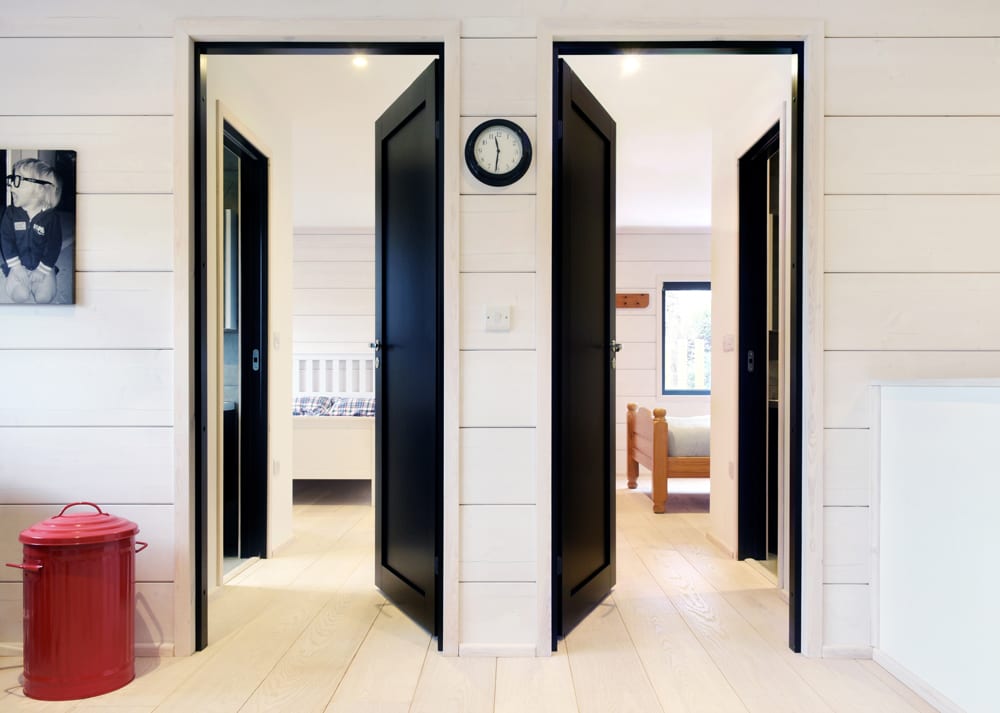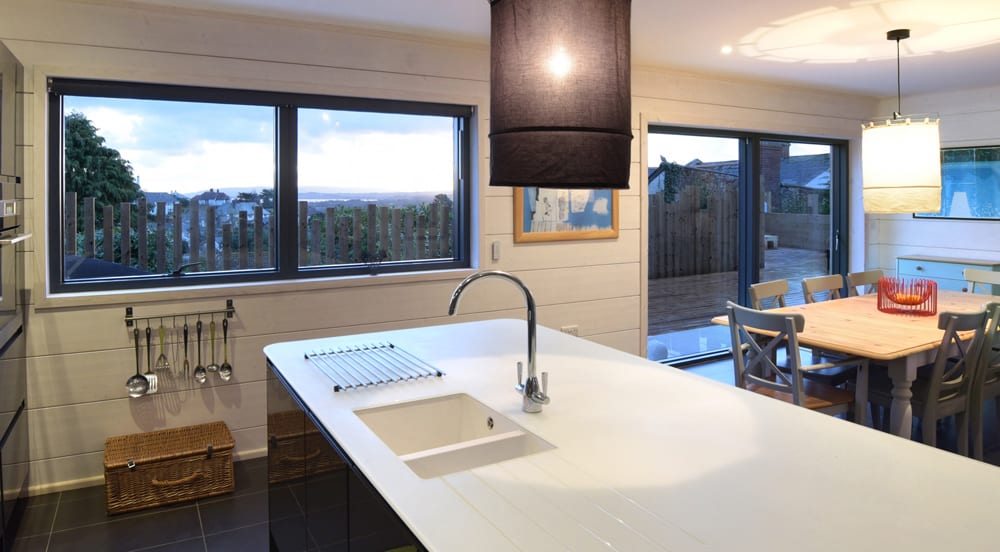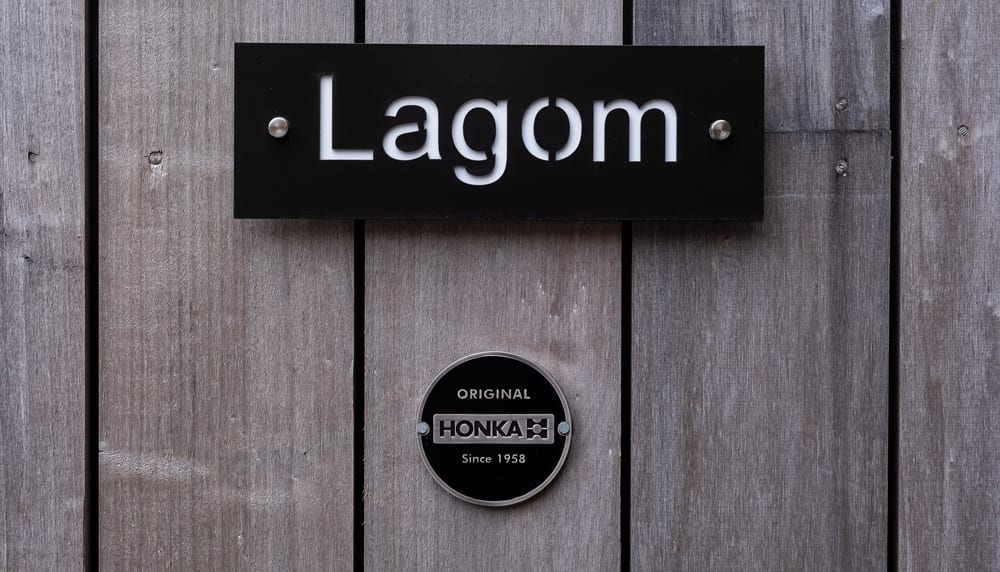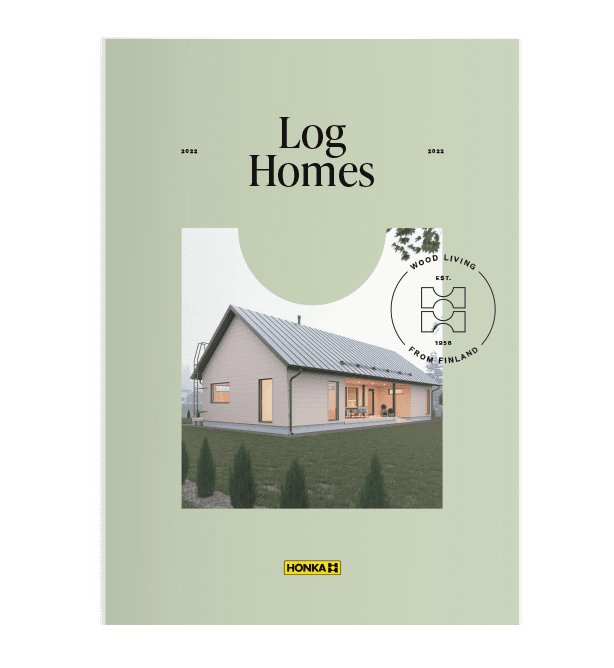Hannu and Sally built a log house in the seaside town of Minehead, England, using Honka Fusion technology. Inside, the logs are visible, but from outside the house is unrecognisable as a log home. Hannu believes there could be demand for Honka’s new technology in England.
Built by Hannu and Sally in the seaside town of Minehead, England, the house is exceptional in many ways. Firstly, it looks modern compared to other houses. Secondly, it is made of logs.
The old town of Minehead is densely built with houses from many different eras. Rising on a hillside, the flat-roofed, timber-clad house is the first contemporary building on the cityscape.
‘The house is indeed different from other houses in the area although the town planners were supportive of us showcasing modern architecture and style using building techniques and contemporary design which have developed and improved over the centuries.’
Honka Fusion – The first in England
You would never guess that this modern-looking house is a log home. In England, log houses are mainly considered as holiday homes. Hannu and Sally’s house is the first primary-residence log home in the area, and it features the Honka Fusion technology.
This technology makes it possible for a log house not to look like a traditional log home. Hannu believes that it will bring more opportunities to the UK market with regard to the construction industry and associated trades.
 ‘Many people do not want a log house that looks like one from the outside. There is an ingrained assumption when we see a log house that it is a temporary building or a holiday home. By using Fusion technology inside the house to deliver all the eco credentials, the exterior can be fashioned according to personal taste in design and appearance by using various materials, in our case, timber cladding.’
‘Many people do not want a log house that looks like one from the outside. There is an ingrained assumption when we see a log house that it is a temporary building or a holiday home. By using Fusion technology inside the house to deliver all the eco credentials, the exterior can be fashioned according to personal taste in design and appearance by using various materials, in our case, timber cladding.’
By using Fusion technology inside the house to deliver all the eco credentials, the exterior can be fashioned according to personal taste in design and appearance by using various materials.
Hannu, the customer
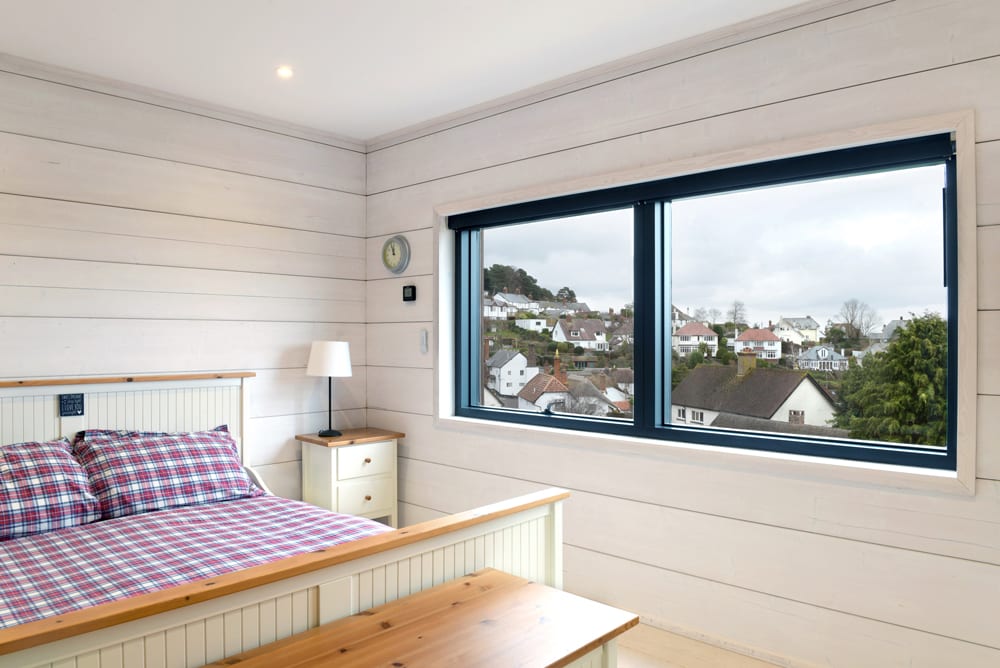 Hannu has lived in England for over forty years and has long dreamt of building his own house. The biggest problem was finding a suitable plot. It was particularly difficult to find one by the sea, where Hannu and Sally wanted his home to be built. They searched for a plot for many years, until he found one that had been used as a garden and even had a seaview. Another advantage was the golf course within walking distance.
Hannu has lived in England for over forty years and has long dreamt of building his own house. The biggest problem was finding a suitable plot. It was particularly difficult to find one by the sea, where Hannu and Sally wanted his home to be built. They searched for a plot for many years, until he found one that had been used as a garden and even had a seaview. Another advantage was the golf course within walking distance.
Log was not their first choice of material, but when they read about Fusion technology on Honka’s website, Hannu and Sally became enthusiastic and consulted an architect about using this technology in England.
The plot’s location was challenging; on a hillside along narrow roads, but log proved to be a good choice of building material.
‘The logs could be carried on top of the hill one at a time, and the builders could handle them manually. Cranes could not have been brought to the site due to the restricted access.’
Hannu didn’t even consider other log construction companies as they mainly market log houses as holiday homes.
‘Honka seemed the most reliable supplier. With its Fusion technology, Honka is unique in the British construction market.’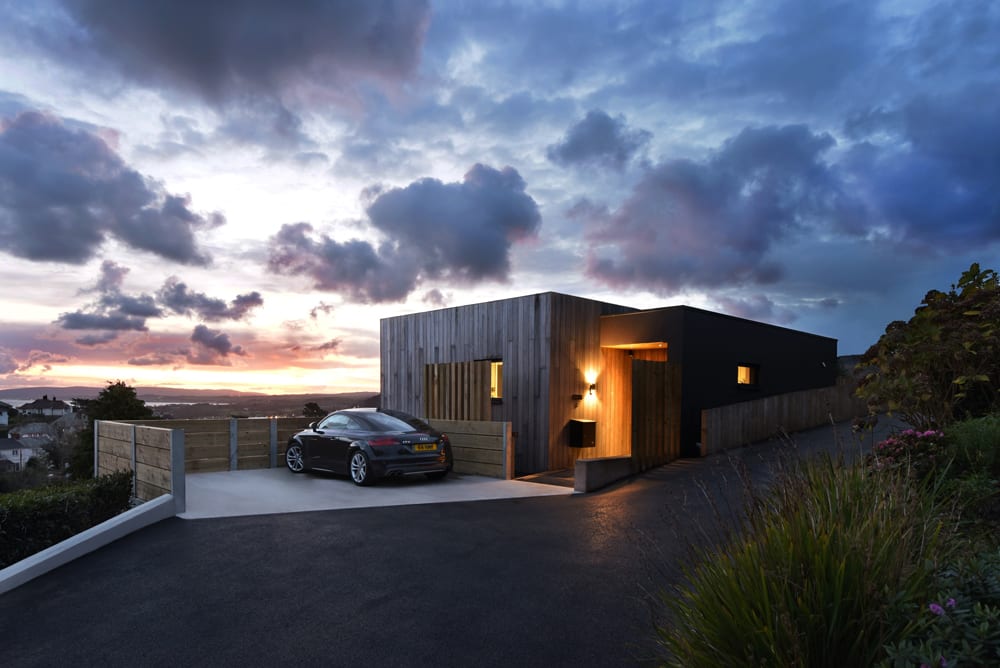
Quickly set up
The initial design and layout were planned and drawn with an architect. When Honka joined the project, the house was redesigned.
The process became complicated because many things done in a certain way in Finland couldn’t necessarily be done in the same way here in the UK. Building regulations are so different in each country’
It took a year to get the building consent granted. Hannu acted as the project manager for the construction.
‘Here, a house like this must be tailor-made, it cannot be bought as a package as in Finland.’
Construction began in June 2019 and Honka came onsite in September, after the groundworks and foundations had been completed. The house was almost ready for moving in at the end of January 2020.
“The huge advantage of this technology is that the super-structure of the house can be erected so quickly.’
Moving day was supposed to be in March 2020, but the COVID-19 pandemic disrupted these plans. In June, Hannu and Sally were finally able to move in.
Although the house does not look like a log home from the outside, the logs were left visible inside. Lime paint was used to turn the logs a white shade, to make the wood pattern discernible through the paint. Upstairs, Hannu and Sally were inspired by a white-ash floor similar to one in a restaurant owned by Rick Stein, one of England’s most famous chefs. Hannu managed to find an identical flooring (band-sawn American ash) from the same supplier based in Somerset.
Just the right amount
The aim was to make the house as environmentally friendly and carbon neutral as possible. There are fourteen solar panels on the roof for heating the house. The house also had to have a sauna of course!
The house was named ‘Lagom’ after the Swedish philosophy meaning balance, moderation, having just the right amount of something. For the house project, it meant that even if Hannu and Sally felt like choosing something bigger, showier, or more expensive, they did not necessarily do so, but kept within a certain budget and to the values of equability.
‘Many housebuilders make their homes bigger than necessary. We built a house of just the size we needed. A house that is, in accordance with the Lagom philosophy, just enough.’
Is a log house the solution to humidity problems?
Humidity is a big problem in English houses. Hannu believes that Honka’s log houses could be the solution to this. Sally is surprised at how living in a log house has turned out to be more comfortable than she expected.
“Our house is much warmer and also healthier. There are no pollutants from building materials to aggravate allergies and this is a major concern with our ever-increasing aversion to chemicals and toxins today.”
‘Here, you immediately notice that you are sleeping better. And the walls are so sturdy that you can’t hear sounds from outside.’
The benefits of a log house also include significantly lower heating costs.
‘Did you know that only 1.4% of all new houses build in England in 2019 were awarded EPC (Energy Performance Certificate) Energy rating of A? To qualify for A rating you need to score 92 out of 100. We were delighted when we heard that Lagom was awarded a respectable 98 out of 100 thanks to the pioneering Honka Fusion Technology.’
Hannu and Sally give the result a perfect ten. ‘If we built another Honkarakenne house, it would be a perfect eleven.’
‘We achieved everything we set out to do and even more. This is thanks to first class building partners, architects and structural engineers. They helped us to avoid mistakes during the project.’
Hannu and Sally are also proud that the house has made it into the top ten in the English Structural Timber Awards 2020 competition.
Hannu’s favourite spot in the new home is the upstairs office.
‘I spend most of my time at my desk. While working, I gaze at the ever-changing view over the sea.’
Building facts:
- Type of building: Residential house
- Architecture: Bespoke, Contemporary, Architect Design
- Type of log: FXL 134N Non-settling Zero corner cross laminated log
- Number of floors: 2
- Living space: 185m2 plus 25 sqm covered storage
- Year of construction: 2019-2020
- Location: Minehead, England
How can we help you?
Share your log home dreams with the nearest Honka representative. We will help you to realise them.
Get in touch

