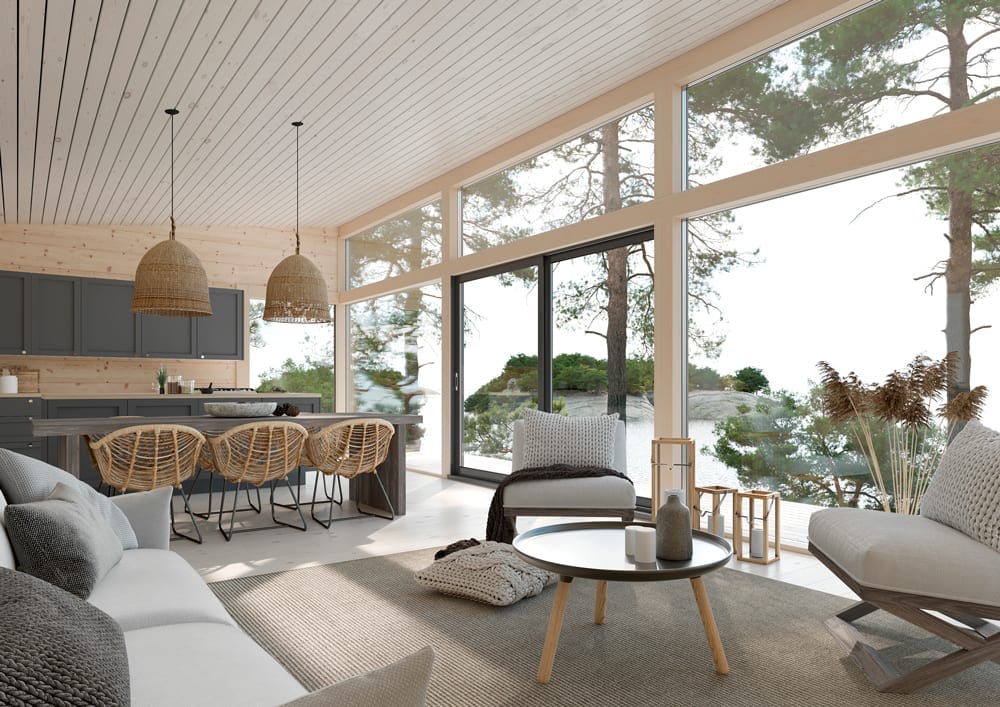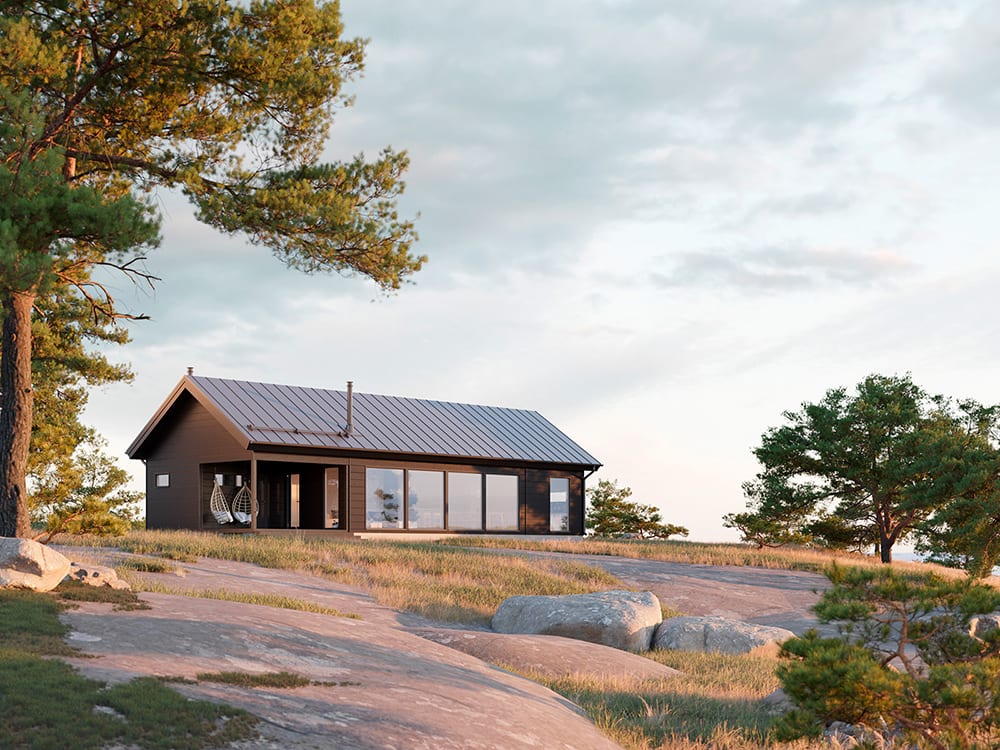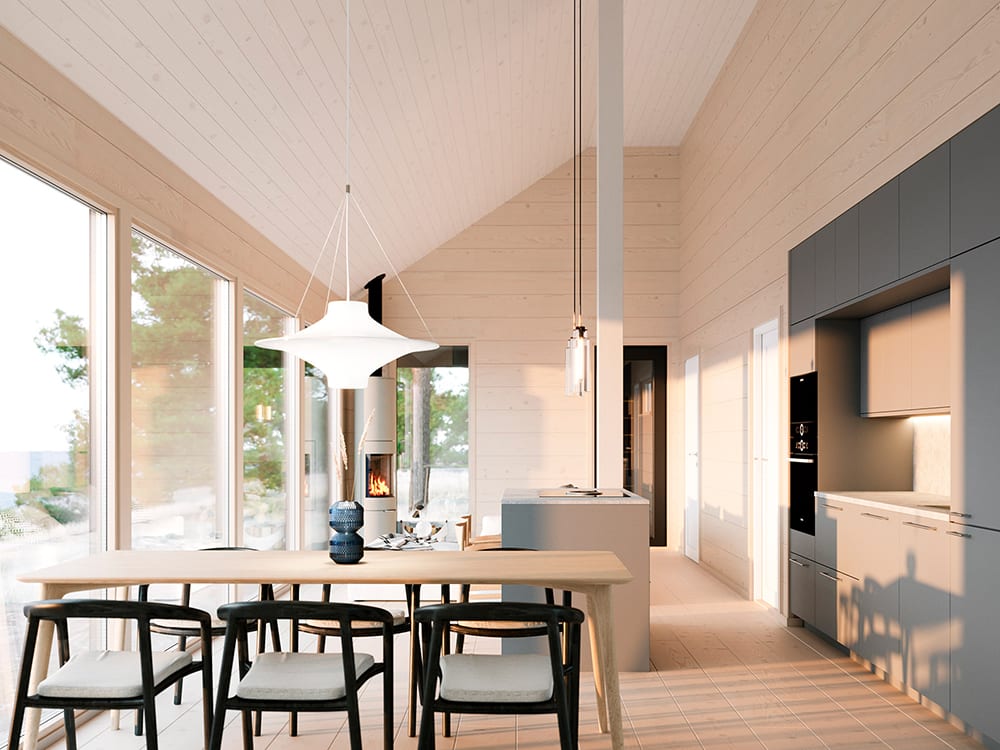What are the features of a functional leisure home designed to meet modern needs? On behalf of Honkarakenne, I challenged myself to design a practical holiday home collection for Nordic settings. I invite you to explore my sources of inspiration and solutions for the new Tyrsky and popular Tuuli collection — they will help you to relax and unwind, and entice you to spend time in good company, no matter the weather.
Design based on a connection with nature and the Baltic Sea archipelago
I wanted to create a log cabin collection that encourages weary city residents to recharge their batteries in a natural setting and relax in a cosy log cabin. Relaxation should be as easy as possible — you don’t have to rove around to enjoy nature.
Naturally, as a competitive windsurfer I have spent a lot of time on my beloved Baltic Sea and its beautiful archipelago, which cast a strong influence on the minimalist Scandinavian architecture and natural connection between the exterior and interior of the Tyrsky and Tuuli villa collection.
My design is strongly influenced by the sea, which is close to my heart. The Finnish archipelago was my inspiration for the Tuuli and Tyrsky log villa.
An open and closed space for various leisure needs
I wanted to create a modern landscape villa that blends in beautifully with nature. When designing these log villas, I focused on a practical layout for leisure activities and functional dimensioning of the premises. Tyrsky and Tuuli creates a natural setting no matter the weather.
Large groups, residents and guests will enjoy the open living areas of this holiday home. I love open and harmonious spaces. The sleeping areas are functional in size and private. You almost feel part of the landscape when in the living room. Relax in thearm atmosphere created by log walls.
Only large landscape windows and beautiful log structures separate the large living areas of the villas from the wilderness. The scenery almost seems part of the decor.
The usual gable roof or a more streamlined shed roof?
Honka Tyrsky is a more classic model inspired by fishing villages. Tyrsky is moderate in scale but full of character; the steep gable roof is combined with a narrow house.
Thanks to the gable roof, Tyrsky gives a fantastic feeling of space. This model also has a handy loft that can be used by guests, as a children’s realm, or a handy remote working place. The recessed corner terrace provides an excellent vantage point to view the surroundings under changing weather conditions. The terrace can be accessed from both the lounge area and the sauna.
Winner of the best cottage competition at rakentaja.fi in 2020, Tuuli’s shed roof suits the archipelago’s open landscape and the eaves provide protection from the harsh Nordic weather. In my Tuuli model, I was influenced by the natural relationship between open and closed spaces. The covered terrace allows sitting outside in different kinds of weather, and the roofed space between the sauna and living areas can easily accommodate a large dining table. With its understated joint details and large thermal glazing surfaces, the unique and stylish Honka Frame pillar beam structure adds light and space.
Housed separately, the elegant sauna invites you to relax while enjoying a clear view of the landscape. You can also locate various lavatory solutions in the sauna and washrooms housed separately from the living areas: running water and water closets may be unavailable in some cabin environments.

3 tips for those dreaming of a holiday home
1. Choose a durable log home
I find durable log the most inspiring of materials. I live in a log building due to its extraordinarily long life cycle, environmental friendliness, and warmth and cosy atmosphere. Logs enable a simple wall structure — there are no unnecessary layers in uncertain condition.
Click here to see five reasons for choosing a log home
2. Clarify the nature of the plot
The Tyrsky and Tuuli villa collections are designed for plots on which the front of the building will overlook an open landscape. Since the location and features of the plot will affect issues such as the construction costs, we recommend that you use Honka’s Design Service. In addition to the budget, Honka’s designers will take account of the specifics of your plot, compass directions, zoning regulations and building rights.
3. List the required functions and accommodation needs
How would you like to spend your free time? The facilities should reflect your changing needs. Are you planning a cosy hideaway, or a leisure villa for bringing together large groups? Go through to the number of people and sleeping areas you need. The Tuuli collection comes in three sizes, the Tyrsky collection in two — they can be customised to fit your needs.
This blog post was written by:

Tuuli Petäjä-Sirén
Architect, Honkarakenne
Tuuli is an architect who prefers practical designs. She is also an Olympic medallist in windsurfing who loves to spend time at the worksite, grab a hammer and get down to work.
Get inspired by our holiday house collection 2021!
Made of the best natural materials, Honka log homes are perfect for the different landscapes and withstand the changing climate from one decade to the next. A cosy, healthy and ecological holiday home lays the foundation for a good life.
How can we help you?
Share your log home dreams with the nearest Honka representative. We will help you to realise them.
Get in touch




