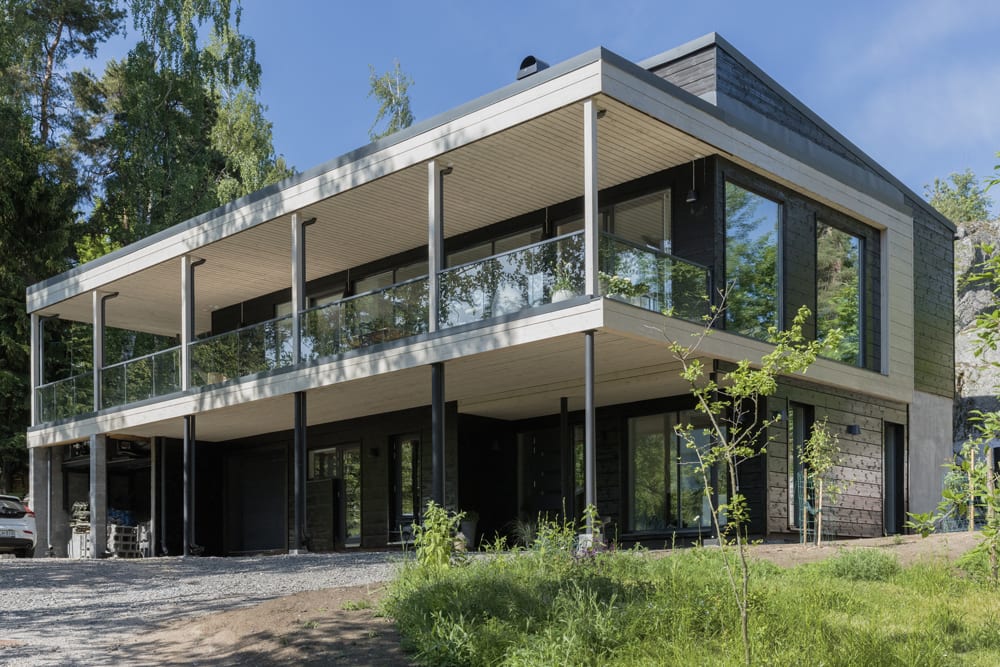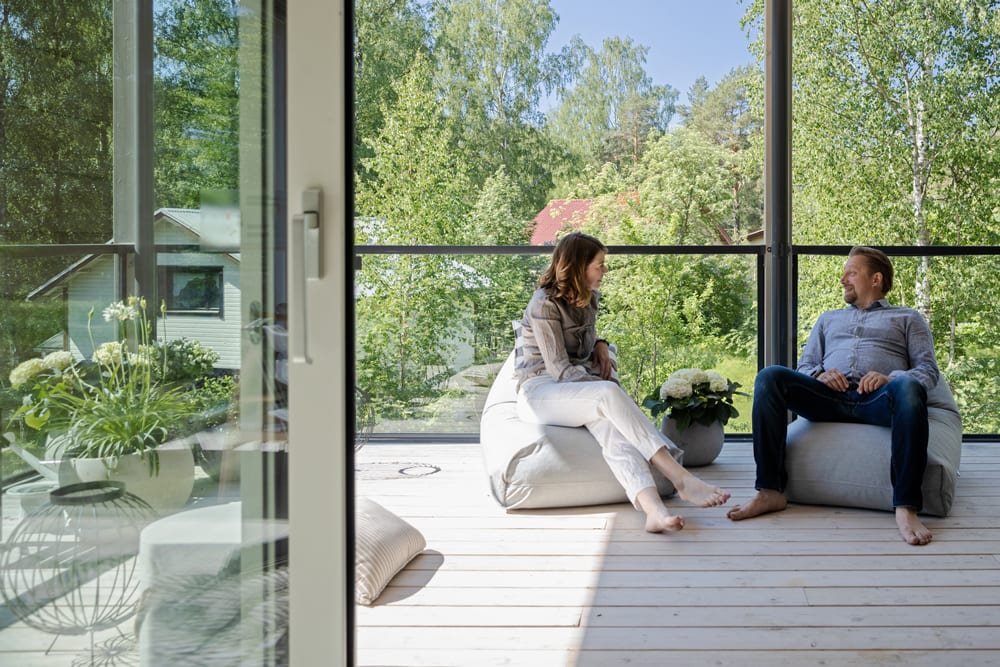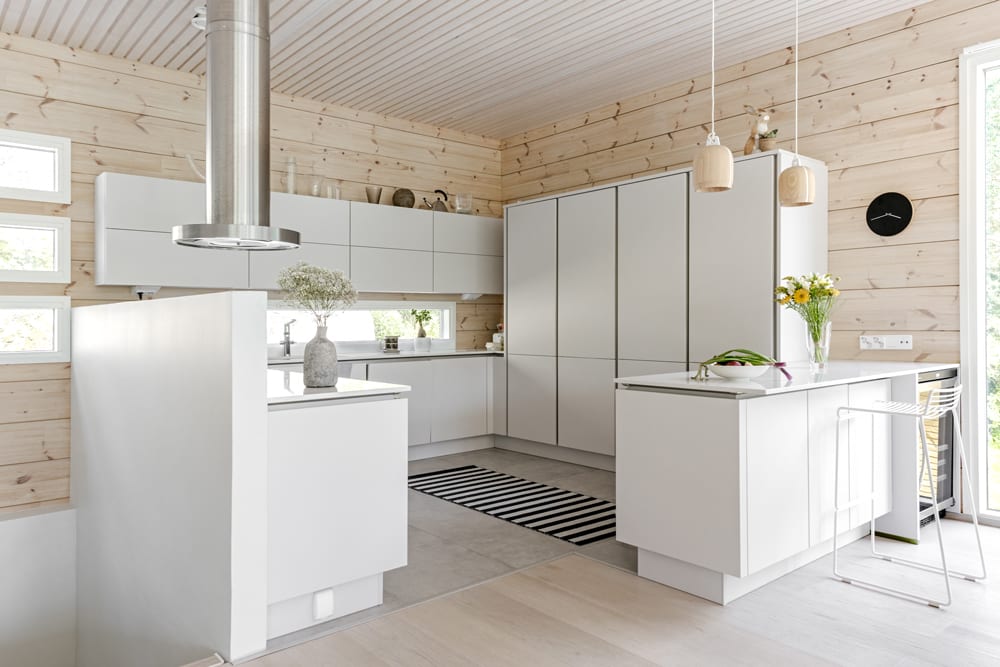Katri and Mikko had almost given up on finding a plot, when one was put up for sale on their favourite street. Together with an architect, they designed a unique two-storey log house based on their values and with authenticity and natural materials foremost in mind.
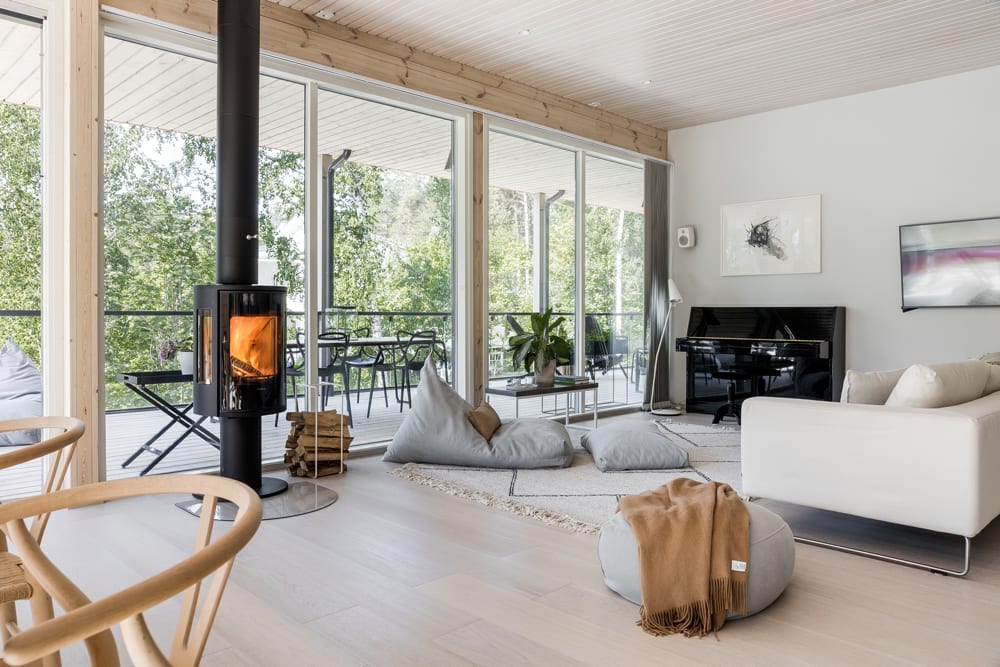
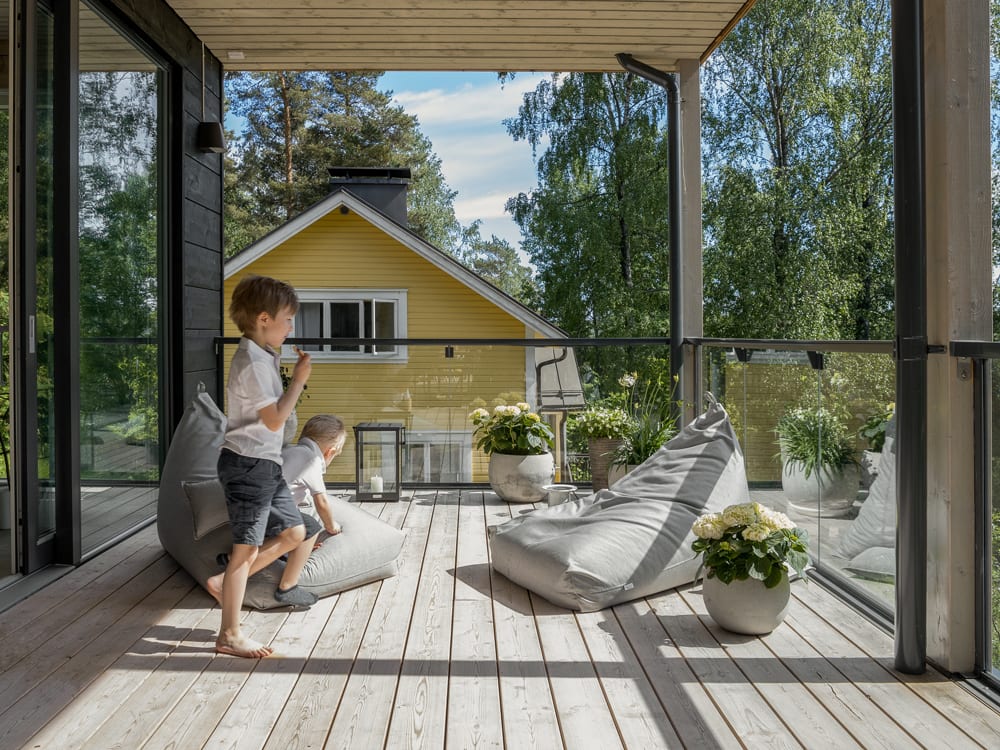 When Katri and Mikko were looking for a plot in the Helsinki region, there seemed to be nothing good available. Either the plots were tiny or poorly located. They also went to see built houses, but didn’t envision themselves living in any of them.
When Katri and Mikko were looking for a plot in the Helsinki region, there seemed to be nothing good available. Either the plots were tiny or poorly located. They also went to see built houses, but didn’t envision themselves living in any of them.
“We went to see newer places too, but they just didn’t suit our tastes. We would have had to make lots of alterations and that’s not our thing,” says Katri.
When they had already given up, one Sunday morning Mikko received a message on his phone. It was an automated alert that a plot was for sale near them, and on a street they had dreamt of.
“We had been to many walks in that area and thought it would be nice to live there.”
It was ideally located in Herttoniemi: close to Helsinki city centre, and next to good outdoor recreation areas and the sea. Mikko went to have a look, and there were many others who were interested in it too. He know they had to act quickly or it would be sold to someone else.
“Mikko is a fairly spontaneous type, and he told the seller right away that we’ll take it.”
Take a video tour at this stunning log house!
Architect to help with the design
Aesthetics and natural materials are important to the couple through the interior decoration business Nordic Swan Living, and wood was the obvious choice as the building material. The idea was that in future, their home could also double as their company’s showroom.
“Actually it already is a bit, because we’ve styled our home pretty much with our own products.”
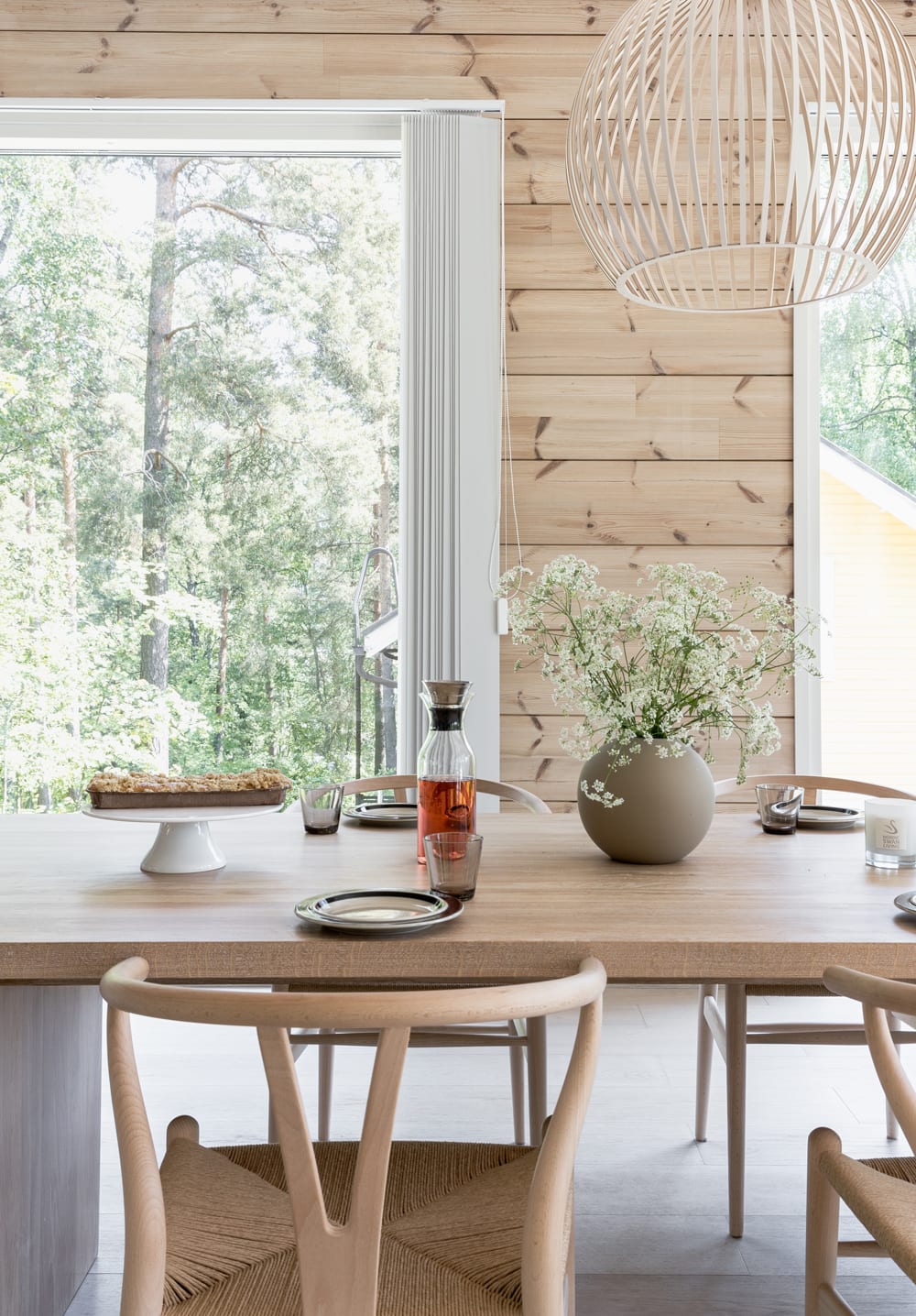 As Katri and Mikko are interested in architecture and interior design, they took an active role in the design stage. They had a clear vision that they wanted to build a unique home, just for them. They hired architect Eero Korhonen to help them.
As Katri and Mikko are interested in architecture and interior design, they took an active role in the design stage. They had a clear vision that they wanted to build a unique home, just for them. They hired architect Eero Korhonen to help them.
“We had plenty of ideas what the house should be like, and it pretty much turned out as we had planned.”
 Clear values
Clear values
Construction began in the summer of 2019. Some 12 months later, the couple’s ideal of a two-storey modern log house was standing ready, next to a cliff. The ground floor is made of stone, panelled with logs, and the upper floor is just logs.
The couple decided on logs as the construction material because it felt comfortable and warm.
“Wood is a soothing and breathing material and I definitely feel that it increases wellbeing.”
Wood is a soothing and breathing material and I definitely feel that it increases wellbeing.
Katri, the customer
They learned about various manufacturers’ houses when at a housing fair with their own company. Finally, Honka emerged as the winners.
“There was just something about Honka we liked, and we shared the same values.”
Authenticity and natural materials were key values to the couple during the construction. The feeling and warmth of the material was also important.
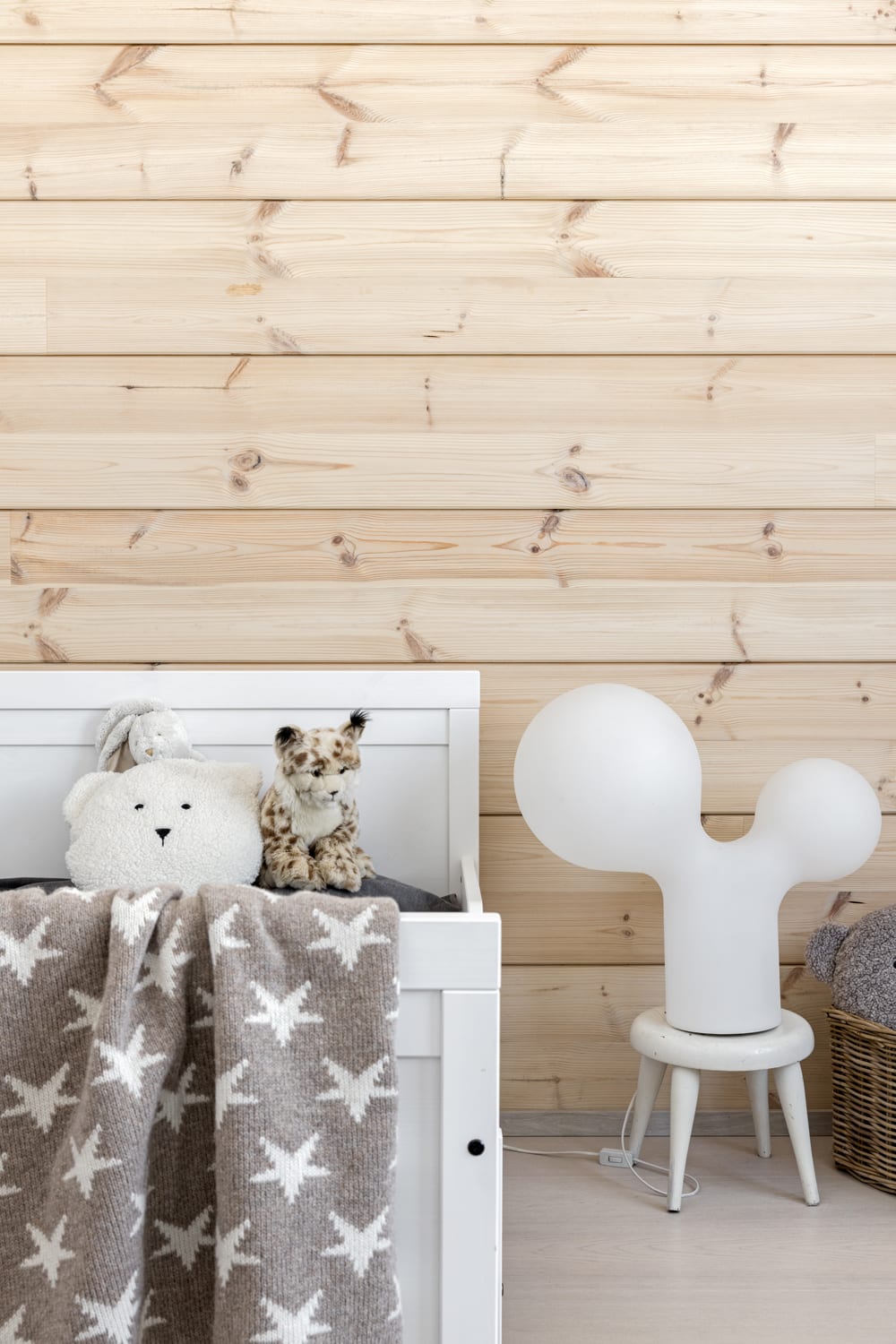 The large windows in the upper floor open towards a cliff, and the house was designed to fit in with the landscape. A terrace running along the entire width of the house gives an added feeling of space.
The large windows in the upper floor open towards a cliff, and the house was designed to fit in with the landscape. A terrace running along the entire width of the house gives an added feeling of space.
“We wanted to have air and light flow freely in the open space of the living room. The view from the windows is of the beautiful nature and its greenness. It’s like a painting you can enjoy in different seasons.”
Common space in the middle of the home
The couple had no prior experience in building a house. In retrospect, it was a large and challenging project, especially with two small children. They had to hire people to do the work while holding on to all the strings. Katri was mostly looking after the children and selecting materials, while Mikko was more at the site.
“Building a detached house is a major undertaking, especially as it’s a unique house. We had all sorts of difficulties, but once they’ve been overcome they’re easily forgotten. And it certainly was worth all the trouble, because we got exactly the kind of house we wanted.”
And it’s not just a house; Katri describes it as a combination of all its elements that creates a certain kind of feeling. She wanted to have a large dining table in the middle of the open space upstairs around which every member of the family could do whatever they wanted. Both Katri and Mikko are entrepreneurs and work a lot from home. The large table is mostly used for working and as the children’s play area.
My favourite place is definitely in the living room in the heart of the house. Sitting on the sofa, you can take in the landscape. It’s a place where I can experience calm.
There’s also a large living room upstairs, and a kitchen and dining area. The bedrooms and also upstairs, while downstairs there’s the sauna, bathroom and one larger room, doubling as a movie room and guest room, because they have plenty of overnight guests.
“My favourite place is definitely in the living room in the heart of the house. Sitting on the sofa, you can take in the landscape. It’s a place where I can experience calm.”
Unique homes
During the construction phase, Katri found it difficult that decisions and choices often had to be made at a very early stage.
“I believe our choices were made easier on many occasions by the fact that we had a clear vision throughout the project.”
One of the principles was that nothing would be white. Another was that the interior should not be too colourful – instead, everything should be tinted in some way. All the interior doors, for example, are grey. In addition to natural materials, they also favoured natural colours.
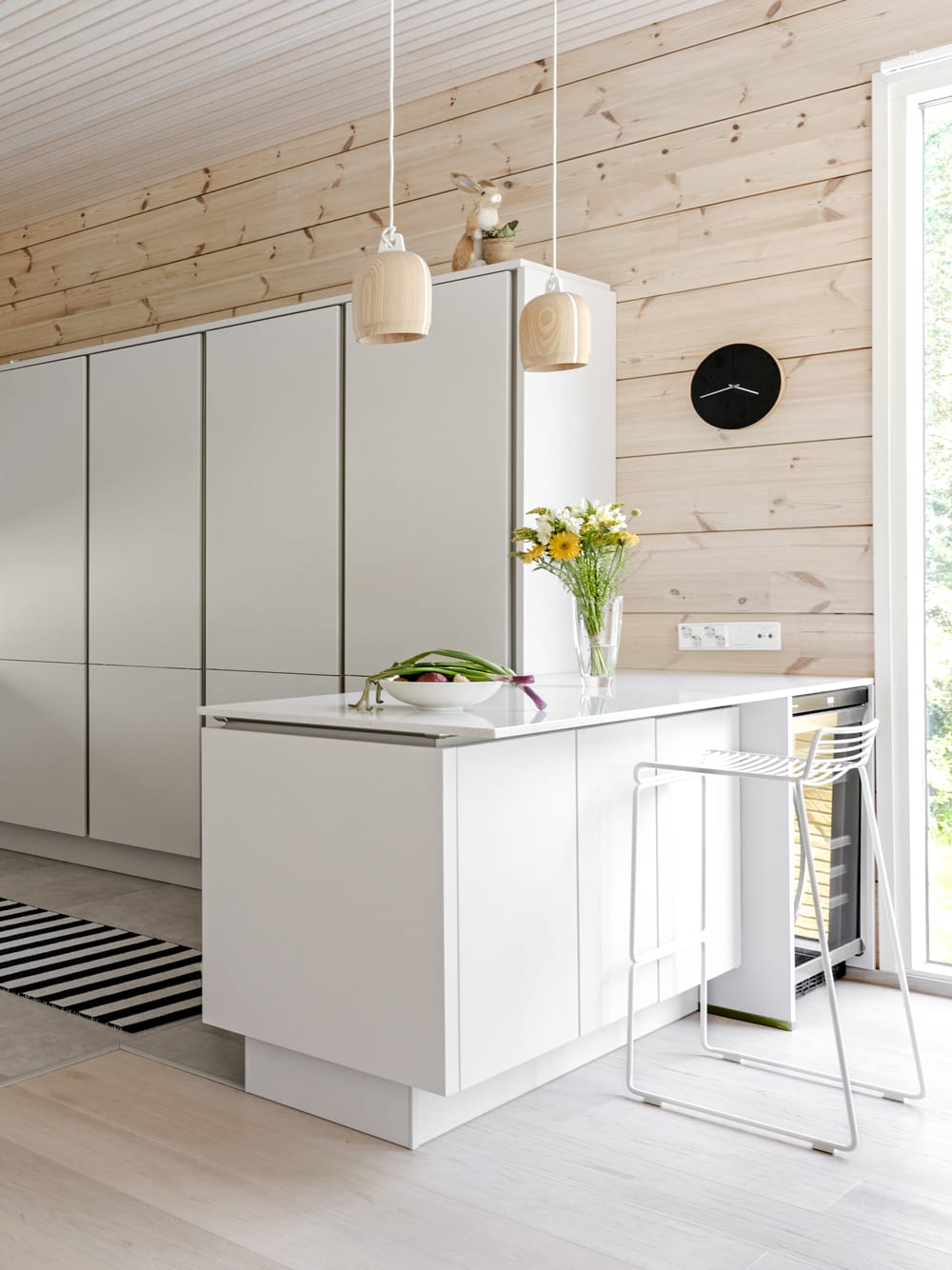 Although glass and wood dominate upstairs, their dining table, lamps and other elements create warmth. There are also many items in their interior decoration that they designed themselves and that were created by carpenters.
Although glass and wood dominate upstairs, their dining table, lamps and other elements create warmth. There are also many items in their interior decoration that they designed themselves and that were created by carpenters.
“One of the details in our home must be the ceiling: We have a lightstrip between panels by Siparila that illuminate the space beautifully.”
To Katri, uniqueness in a home means that it’s not ‘off the shelf’, and they’ve been able to make many choices themselves regarding the materials and interior decoration.
“Our guiding idea was to create a house that fits this plot. Our own choices and our own designs and work with the interior make our house unique.”
Building facts:
- House: Unique design by Eero Korhonen
- Log: Honkarakenne non-settling lamellar log FXL 240 mm with zero corner, pine
- Floor area: 213m2
- Rooms: Upstairs: living room + kitchen + dining area, 3 bedrooms, walk-in-closet, bathroom, toilet, downstairs: hallway, room, basement: utility room, sauna, bathroom, toilet, storage, garage.
- Home textiles: Nordic Swan Living
- Year of construction: 2019-2021
- Honka ID: 923473
Explore these beautiful homes
How can we help you?
Share your log home dreams with the nearest Honka representative. We will help you to realise them.
Get in touch
