Rovakaira Oy’s new log-built main office is located near Santa Claus Village in Rovaniemi, Finland. The modern yet cosy office building by Honkarakenne offers healthy indoor air and communal workspaces, just like the company wished.
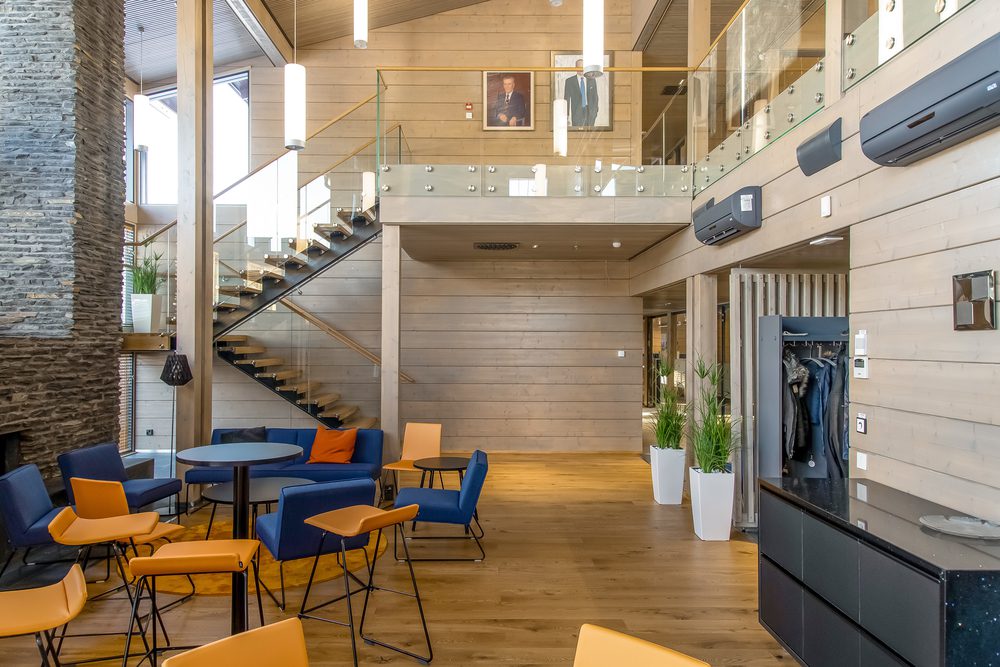
Rovakaira Oy’s main office was previously located in a commercial property in the centre of Rovaniemi. The ten-year lease was about to end, and the company had been thinking about purchasing premises for its office for a few years now. ‘Several companies were operating on the same premises, which made it quite difficult for Rovakaira’s personnel to form a sense of community,’ explains Hannu Lehtinen from Rovakaira Oy about the reasons for moving. The company owned a four-hectare plot in the area of the Santa Claus Village, where the network construction company owned by Rovakaira was already operating. ‘Building on our own plot seemed natural.’
The new location of the main office made the choice of building material easy. Wood has been utilised in the buildings in the area of the Santa Claus Village. ‘We reached quite quickly the decision to construct a log building that would blend into the landscape and become a natural part of the area,’ describes Lehtinen. Indoor air quality was another reason for choosing log as the construction material. ‘Based on what we have read about the properties of log houses and offices, there should be no problems with indoor air quality. Log buildings also have unrivalled ecological properties.’

Experience in log construction was key
Rovakaira Oy hired a developer consultant to find out what kinds of operators there were in Finland that could build a two-storey, 1,000-square-metre office building of logs. ‘This is where Honkarakenne came into the picture. When we were looking for the right company, we analysed how long they had been operating in the industry, what kinds of buildings they had made and what their customers had to say about them.’ According to Lehtinen, a non-settling log structure was a requirement that had to be met.
‘Honkarakenne had extensive experience in providing the non-settling log structure. And, since this is business, they also offered the right kind of value for money.’
Hannu Lehtinen, Rovakaira Oy
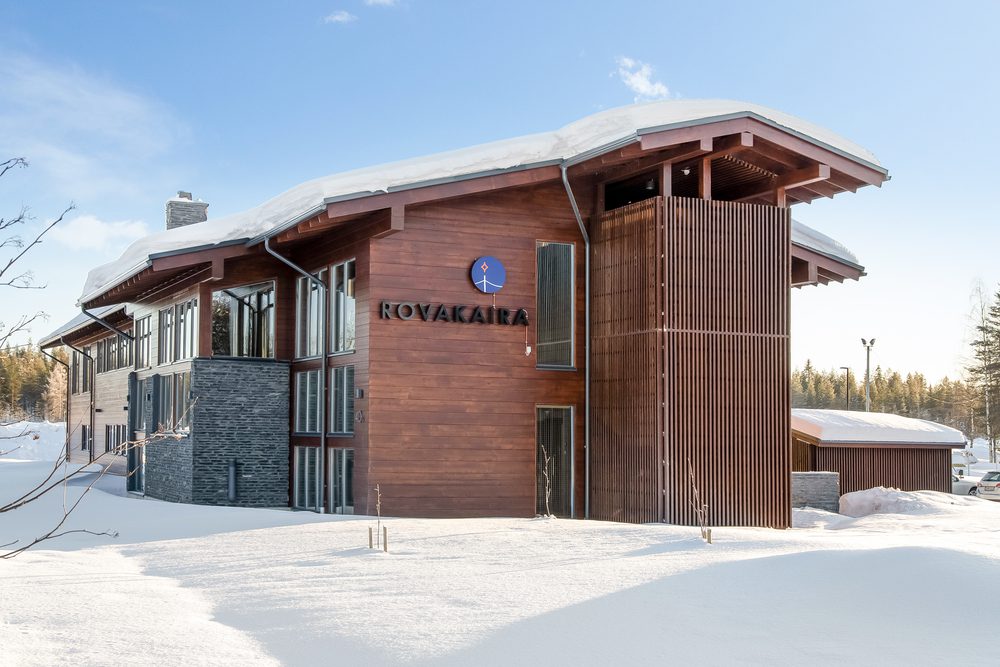
Hannu Lehtinen was happy about the project being handled by specialists. ‘We hired Juha Paldanius from the Oulu-based Arkdesign as the architect, since he had experience in designing log buildings. We provided the architect with relative freedom of design to create a modern log building. We decided early on to also obtain the log installation from Honkarakenne. In retrospect, it was a smart solution, since that kind of expertise is not too easy to find in the Rovaniemi region for such a large building.’
Lehtinen is pleased about how smooth the collaboration was. ‘Honkarakenne made their own structural plans and informed us in good time if there were any difficulties in reconciling them with the architect’s plans. They discussed the matters with us and our architect so that we could come up with the solutions that could be implemented with Honkarakenne’s technology. Erecting the building took much less time than originally agreed. That was a very pleasant surprise.’ According to Lehtinen, the construction schedule was quite tight. The foundations were laid in March 2019, and the personnel were able to move in already in December. ‘Even though Honkarakenne’s offices are located far away in the south, collaboration was smooth and the distance posed no problems.’

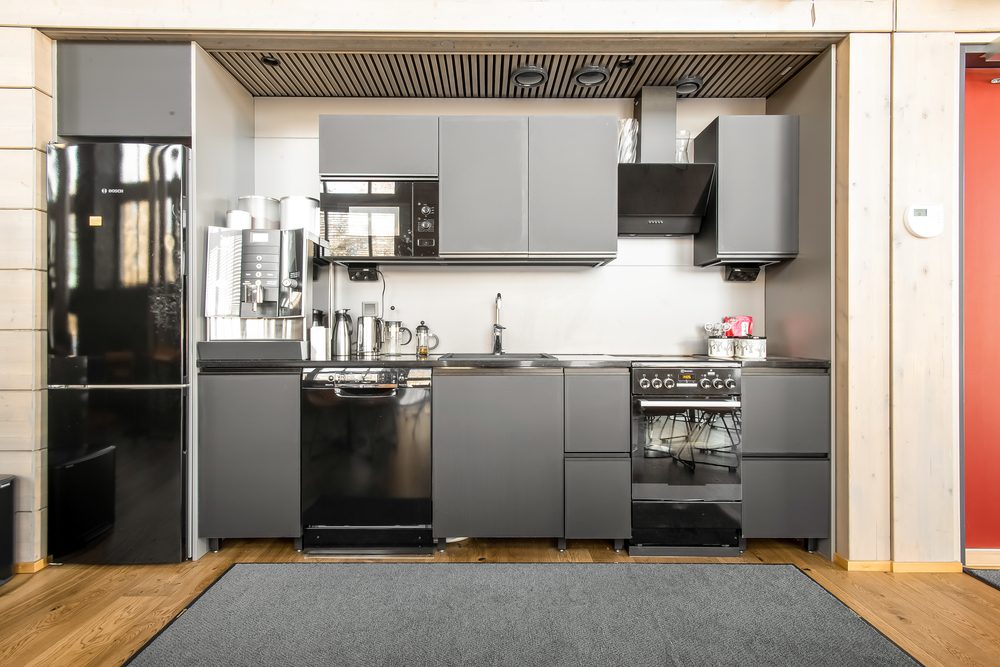
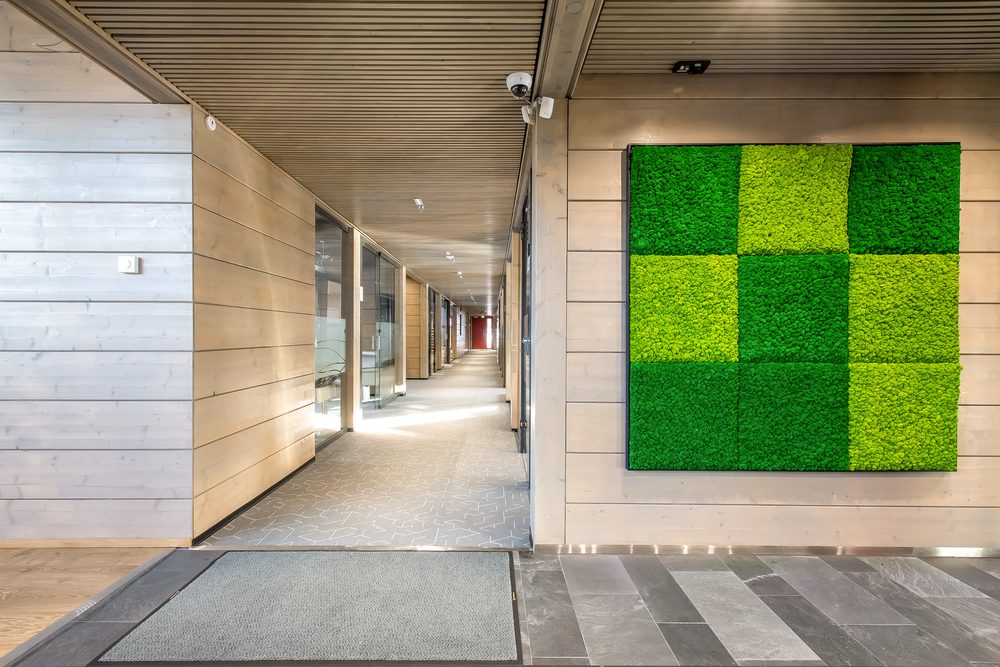
‘It’s easier to breathe’
Rovakaira’s wishes for a good working environment were fulfilled in the new building. The old premises featured vinyl flooring and plasterboard walls, which is how it was done in the past. The employees had their individual rooms, and the break room was shared with other companies. ‘When designing the new office premises, we paid attention to the nature and quality of the spaces,’ describes Lehtinen. ‘We wanted the indoor spaces to be as functional as possible and enable varied ways of working. The building houses communal workspaces, and private rooms were only built for those who really need one for their work. The building was also provided with spaces for working alone or in small groups for projects requiring peace and quiet.’
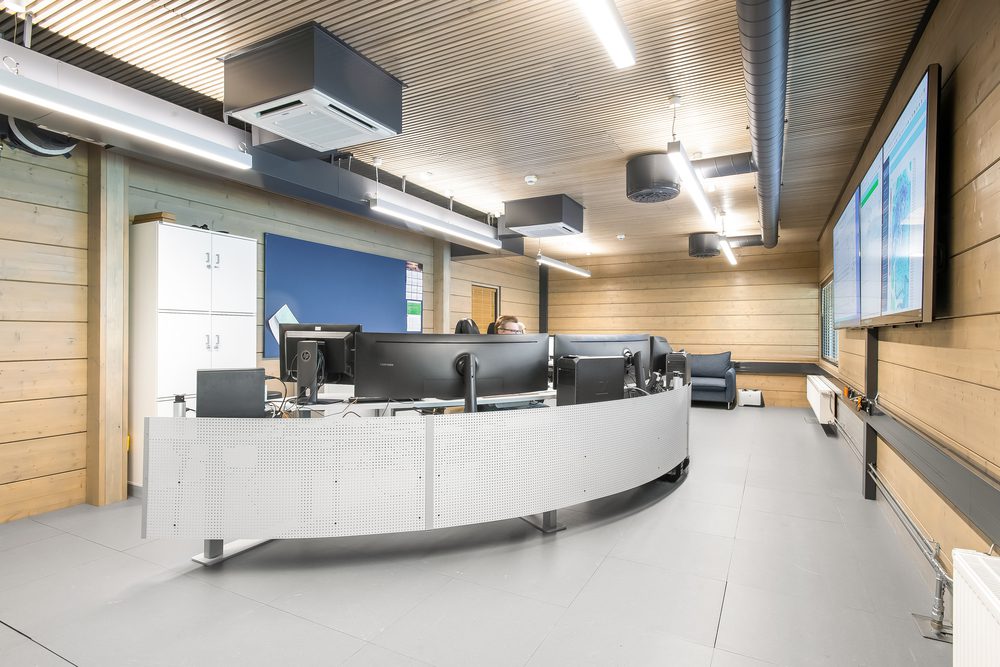
Lehtinen has noticed that the new working environment has increased their sense of community, which is exactly what the company had hoped for. ‘The employees are now sitting at the same table in the break room and the conversation is more lively.’ The personnel have provided positive feedback on the cosy atmosphere at the workplace. ‘Wood is such a calming surface material, and the working areas feature carpets. So, no more clatter of shoes or banging of doors. We wanted to make the break room as cosy as possible. There is a fireplace, and the ceiling is high. The space is comfortable, and it absorbs sound very well.’ Employees have also noticed the difference in air quality, meaning that the log building also helped Rovakaira meet the other important goal of having a good working environment. ‘It’s easier to breathe.’
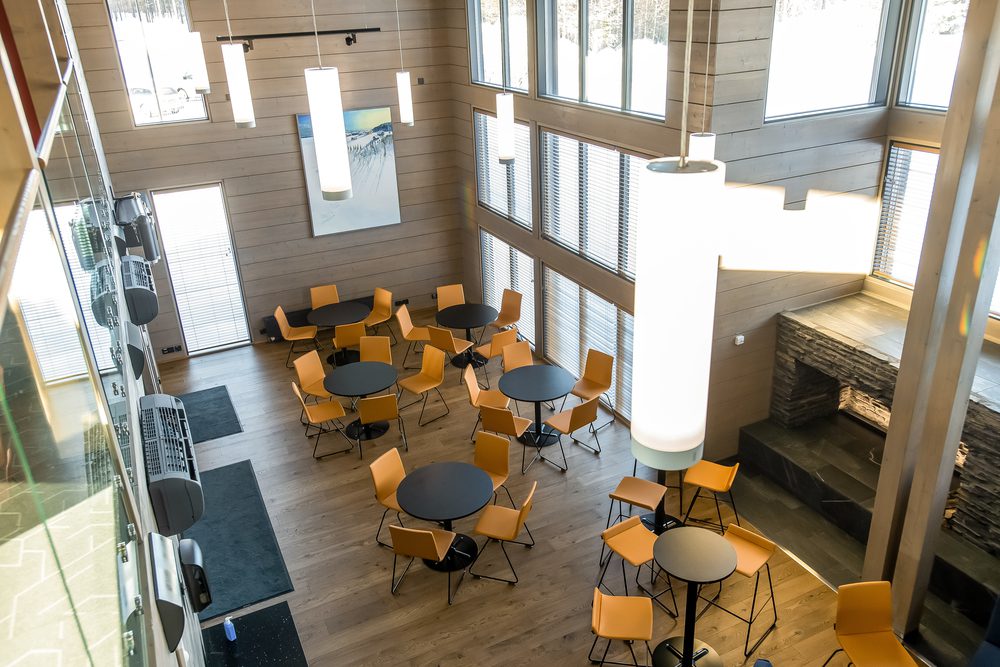
Facts:
- Project type: Office building
- Gross area: 500 m2
- Customer: Rovakaira Oy
- Architect: Juha Paldanius, Arkdesign
- Construction material: non-settling Honka Fusion log FXL270N
- Location: Rovaniemi, Finland
- Construction year: 2018-2019
Honka Projects
Download this inspiring book with attractive examples of commercial and public projects all around the world, realised with the Honka log technology in harmony with nature.

Contact our B2B Sales
Get in touch with Honka and get started with your project. We will contact you as soon as possible and help you out with your plan.




