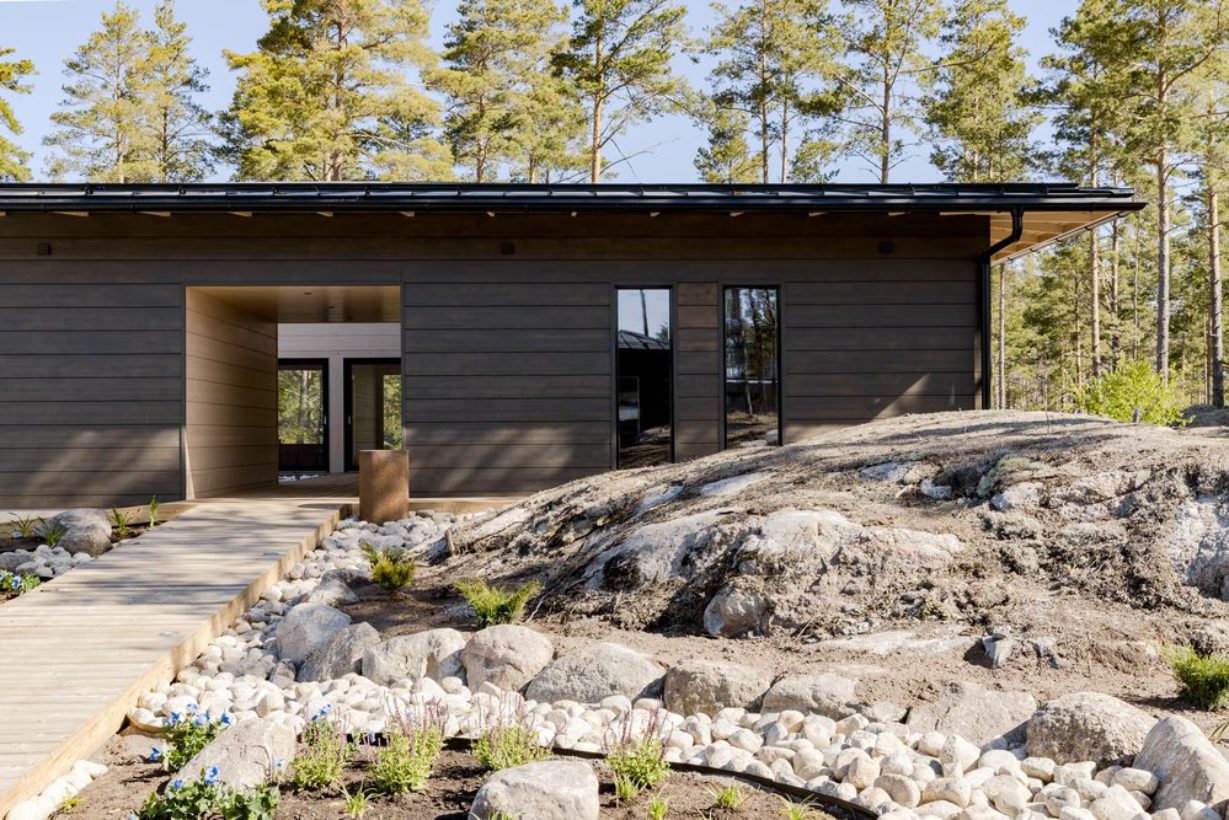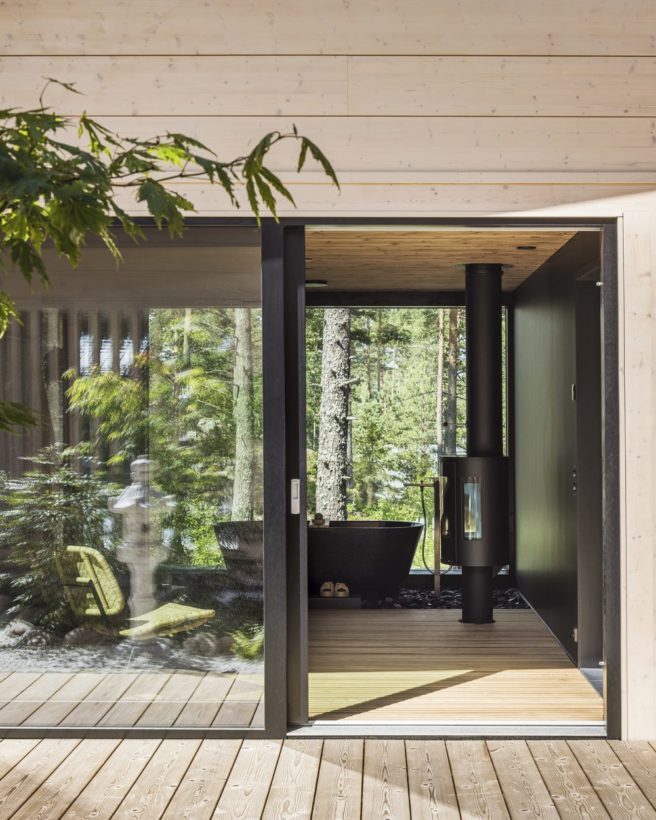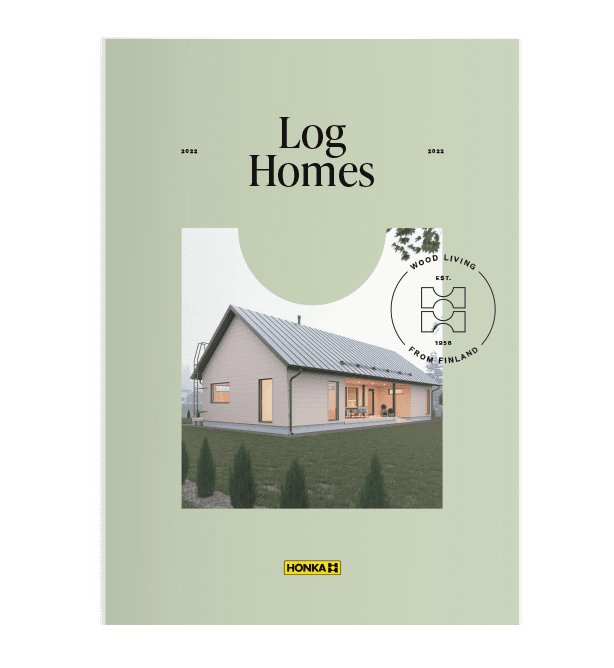Images: Minna Kivinen and Kuvio
Honka Haiku combines modern log construction with the Japanese appreciation for harmony, ecological sensitivity and soft-spoken luxury. Haiku is an innovative and smart log home that vitalises the senses and takes a bold new step towards more sustainable and healthy living. Introduced at the Naantali Housing Fair, the new model was born as a collaborative project between three gifted designers. The rocky slopes and ancient forests of Luonnonmaa island near the housing fair area inspired the designers to create a log house that fits seamlessly into the surrounding nature, and allows visitors to feel the unmistakable power of the forest around them.
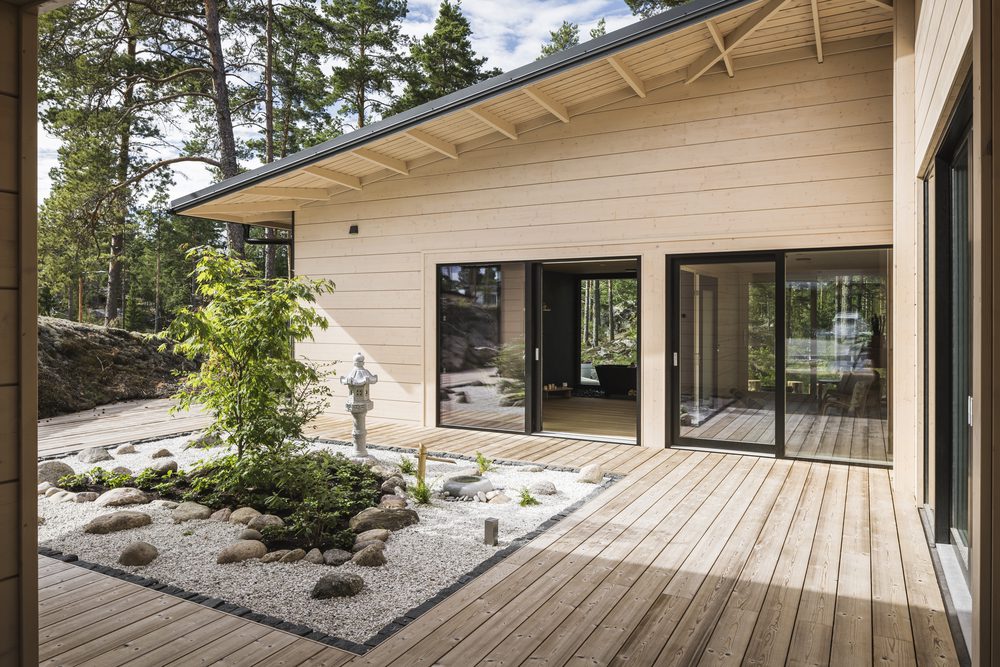
Honka Haiku was created by architect Marko Simsiö, interior designer Maru Hautala and landscape architect Asako Hashimoto. The fruit of their labours is a beautiful, atmospheric home in which the architecture, terraces, garden and interior design form a harmonious whole. The house is surrounded by trees, which offer residents and visitors an ever-changing view to admire through all the large windows of the house. The log house breathes the pristine air of the Finnish archipelago throughout the year, stores solar energy and utilises it now and in the future.
Log homes make sustainable living a reality
One of the main pillars of the design was sustainability. This involves keeping the carbon footprint of the house as small as possible and making use of the energy it generates. Honka Haiku has an energy efficiency class of A – the highest rating – and even though the log breathes and keeps moisture levels stable, it is still a dense, energy-efficient material. Moreover, log continues to bind carbon throughout its lifespan. In short, a log house makes use of the best properties of wood in a sustainable way.

In today’s world, peace and tranquility in the home help us maintain a balance in life.
Marko Simsiö, Architect SAFA, KOAN Architecture
A special connection to nature
“With Honka Haiku, we set out to achieve a sense of calm and security both inside and outside the house. This is especially important in today’s world, since peace and tranquility in the home help us maintain a balance in life,” says Simsiö. Simsiö wanted to design a house that blends into the landscape both in terms of its interior and exterior spaces and the shades used. He also drew inspiration from traditional Japanese architecture, which he has always admired. “We went for a sense of Japanese harmony, while still retaining some of the robust look that characterises traditional log architecture.”
In Haiku, we wanted to explore the full potential of creating a variety of surfaces by combining different textures with the warmth and softness of wood.
Maru Hautala, interior designer
Beautiful wooden surfaces
Honka Haiku’s interiors were planned by Maru Hautala, an interior designer whose forte is log houses. Honka Haiku’s interior is minimalistic, harmonious and maintains a close affinity to nature. All the fixtures were crafted by local carpenter Ville Aakula. “In Haiku, we wanted to explore the full potential of creating a variety of surfaces by combining different textures with the warmth and softness of wood,” Hautala says. Even the interior design has a distinctly Japanese aura to it, in the overall look and details alike. “Japandi, the amalgamation of Japanese and Scandinavian design styles, feels natural to Finns, because it features a lot of familiar elements. It is also closely connected to nature. For this reason, when designing the Haiku log house I wanted to leave room for nature in various ways, for example by making room for the scenery and placing the furniture accordingly.”

The front yard represents the flow of water and islands along with their natural flora, and the footpath is like a bridge that leads the visitors over the water and to the different islands.
Asako Hashimoto, landscape archtitect
A restful garden for all seasons
The wonderful design and creation of Honka Haiku’s yard and garden combine them seamlessly with the house. They were designed by landscape architect Asako Hashimoto. The atrium yard is a feature that visitors have found especially impressive, and is one of the most photographed parts of the whole housing fair in Naantali. The Japanesque garden was created with stones of various sizes, a lantern, a water source, a Japanese maple and low-growing plants.

Visitors enter the house through the front yard, where the access bridges, stones and plants that fit seamlessly into the surroundings gently lead them to the door. Seen from the living room, the yard forms a beautiful picture framed by the window. The view from the spa, with its lantern, is highly evocative of a Japanese onsen spa. “My design consisted of three parts: the front yard, courtyard and back yard. In the front yard, the building and plot blend softly into the surrounding nature. The front yard represents the flow of water and islands along with their natural flora, and the footpath is like a bridge that leads the visitors over the water and to the different islands,” Hashimoto says. The garden features plants that retain their beauty for residents to enjoy throughout the year.
Praise at the housing fair
Honka Haiku, which has been featured extensively in various media, attracted a large number of visitors at the Naantali Housing Fair. They have been particularly taken with the atrium and the building’s magnificent spa area. Here are just some of the glowing comments made about Honka Haiku:
“A beautiful, well-sheltered yard, with picturesque rocks all around it.”
“An impressive patio that blends well into the contours of the surrounding terrain.”
“The house is so lovely that we came to see it twice!”
“Fixed furniture made by a carpenter is a rare thing these days – we really appreciate these kinds of details!”
“ A wonderful scent of fresh wood.”
“Elegant and well-rounded, with a delightful atmosphere.
“So this is the famous tub! The spa area has such a warm and beautiful floor.”
“The smart features of the house are particularly interesting.”
“The best house we’ve seen at the whole fair!”
The starting point for designing Honka Haiku was the concept of a good life. Now, looking at the finished project, there’s no doubt that the designers succeeded completely in embodying this theme.

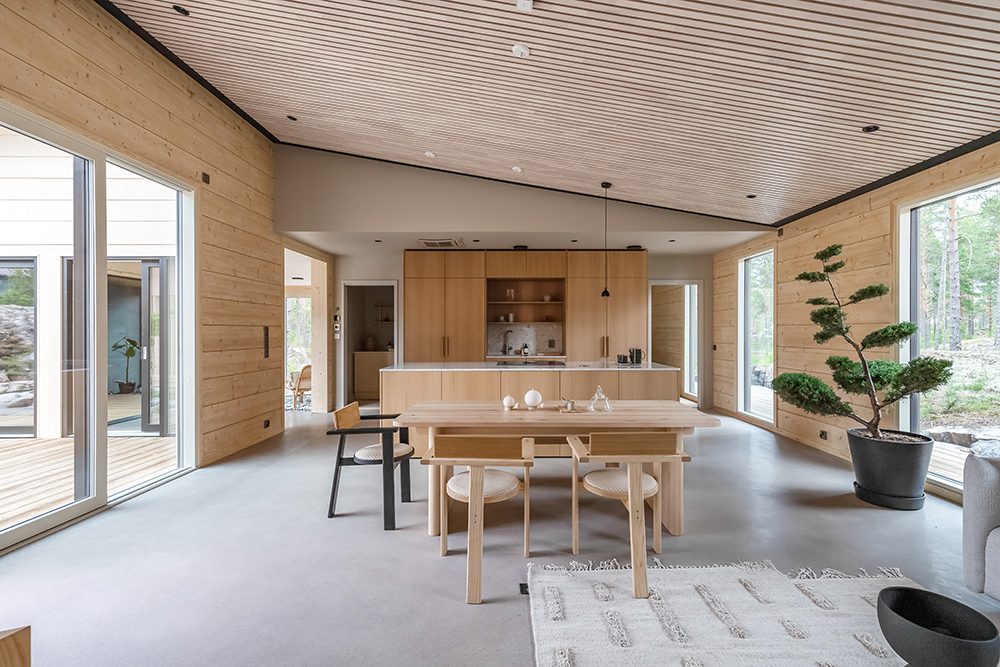
Read more and get inspired by Honka Haiku designer stories!
Dreaming of your very own Honka Haiku?
Honka Haiku is a modern, Scandinavian atrium house with a Japanese touch. As is typical of atrium houses, the spa, conservatory and living room have glazed sliding doors facing the sheltered courtyard surrounded by the building. The large windows and the patio surrounding the building make the exterior part of the interior, which is why Haiku is at its best on a sheltered plot close to nature. The model features three bedrooms and a combined kitchen, dining and lounge area for cosy family time.
Explore Haiku modelHow can we help you?
Share your log home dreams with the nearest Honka representative. We will help you to realise them.
Get in touch

