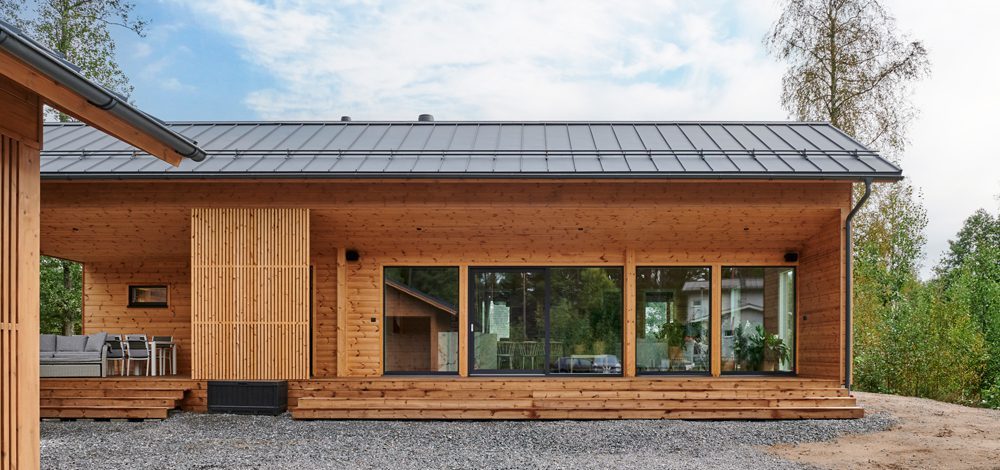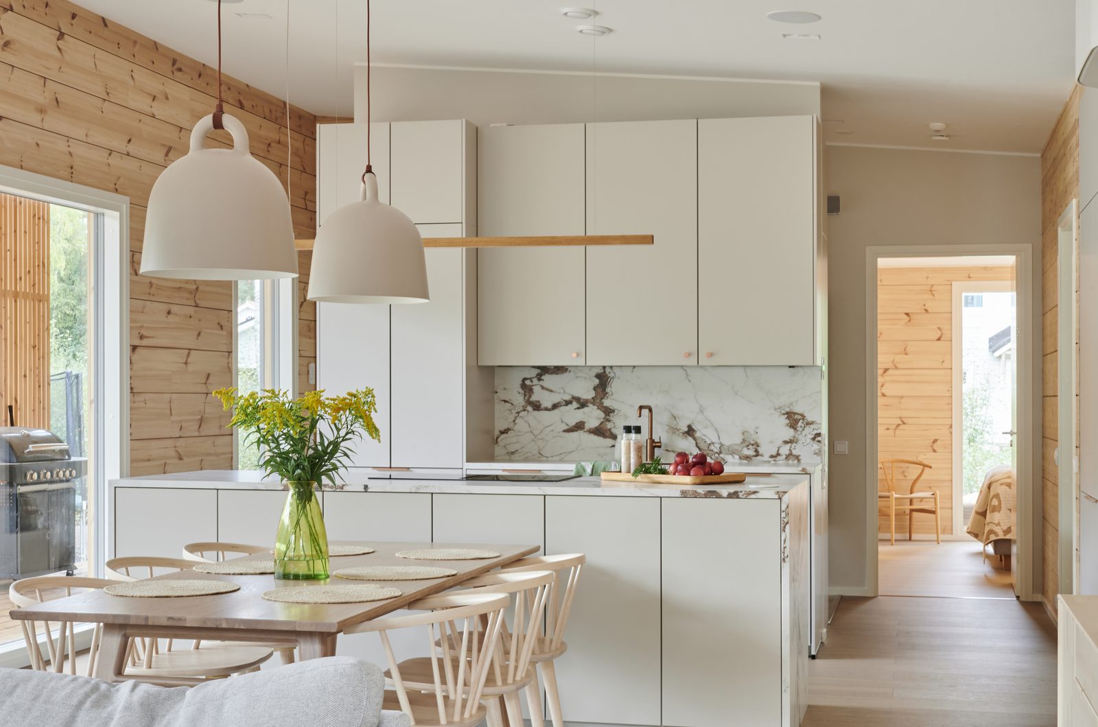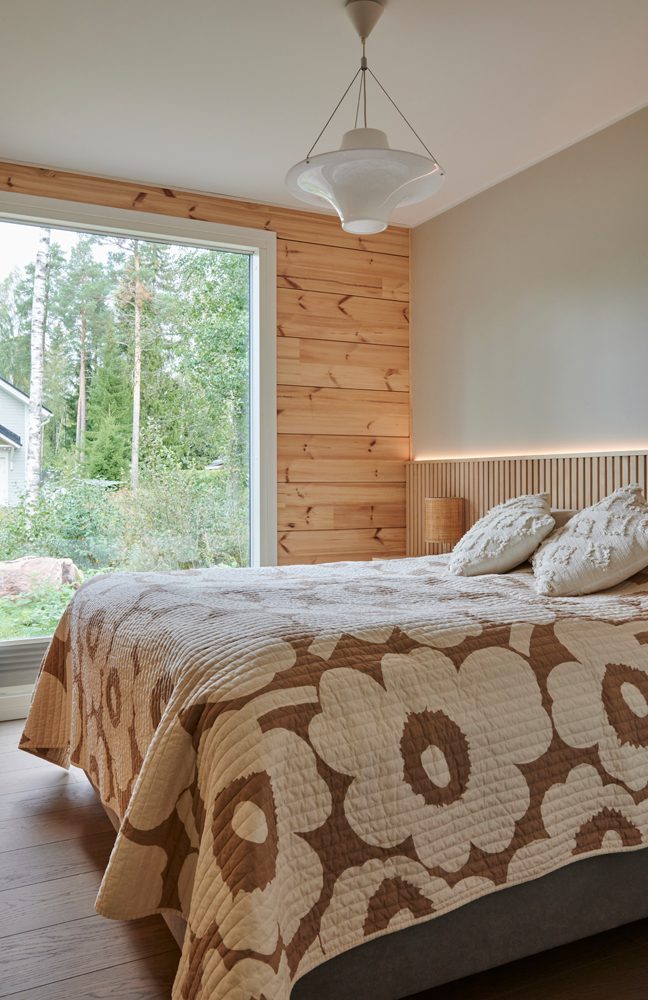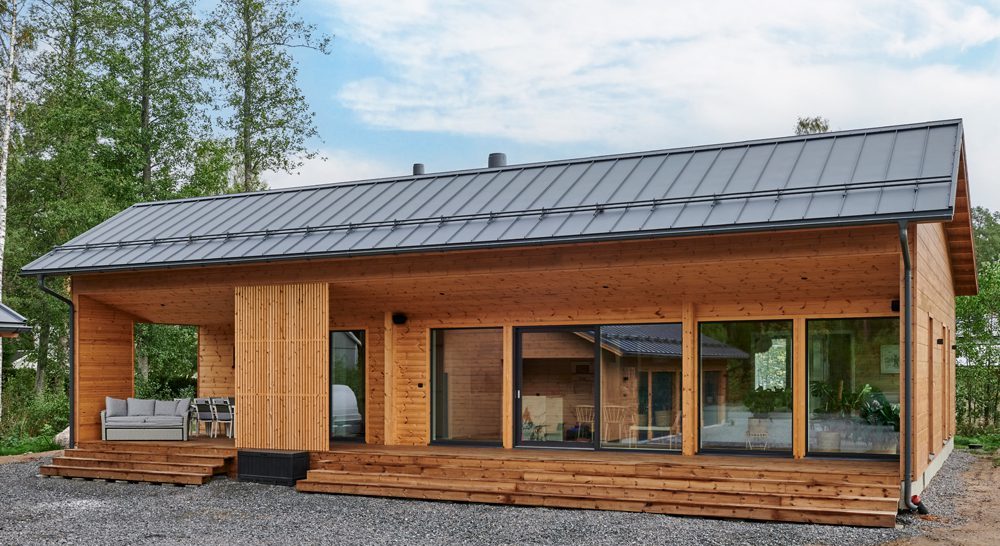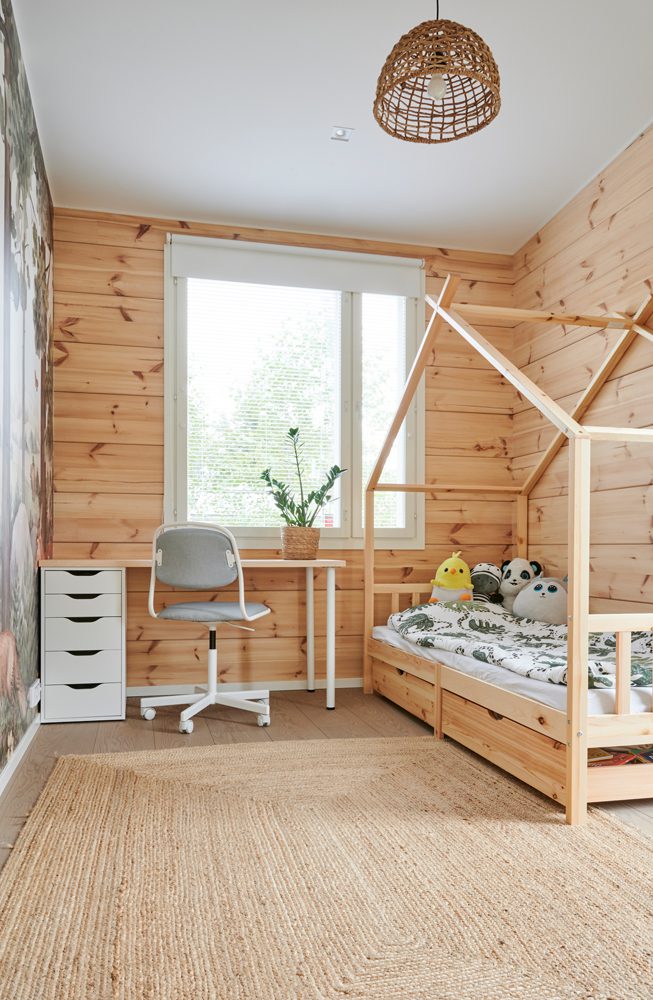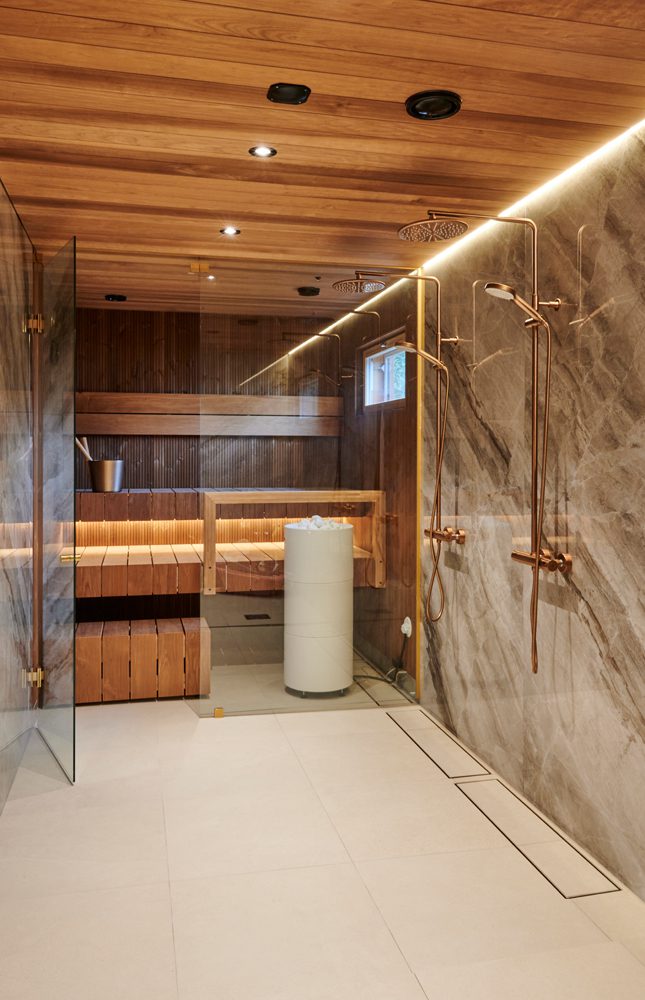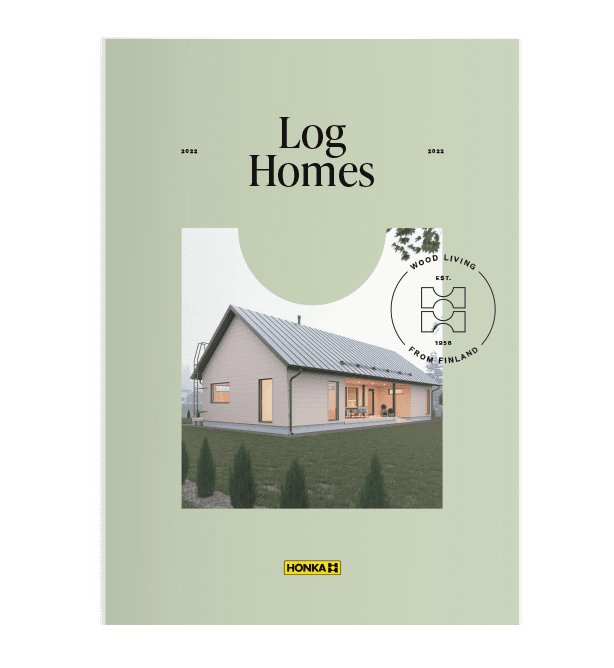This modern Honka Oula log home has been built with ecological values and respect for the building material foremost in mind. Skilful spatial planning, quality materials and smart technology make the home superbly pleasant.
The Holm family is thoroughly enjoying life in their newly completed home in Inkoo. The single-storey log house is the family’s third detached house, and meets all their expectations.
“With our previous two houses, we were just practising. Now we knew exactly what we wanted and needed. For instance, our previous home had three storeys, which didn’t suit us. Now we wanted a compact home, on one level,” says Kai Holm.
A suitable plot was found near the centre of Inkoo. The model the family chose was Honka’s Oula 150 model.
“We loved the model for its excellent floor plan. The house is roomy, with a sensible layout and no wasted space.”
Sustainability in mind
The parents were attracted not only by the visual appeal of the Honka model, but also by the eco-friendliness of log.
“We started this project with a long-term plan to build a home for our family that consumes as little energy as possible and is built sustainably,” Kai Holm says.
“We loved the model for its excellent floor plan. The house is roomy, with a sensible layout and no wasted space.”
Kai Holm, Honka representative and the owner of the house
Holm knows a lot about log construction, as he is a Honka salesman in the area. It was natural to choose only the best quality for the family home.
The frame of the house is made of Finnish solid wood in an ecologically sustainable way. The indoor air quality of log houses has been proven to be first class, making them highly pleasant and promoting wellbeing – as studies have shown.
We started this project with a long-term plan to build a home for our family that consumes as little energy as possible and is built sustainably.
The Holms chose to heat their home with geothermal heating, combined with water-circulating underfloor heating and a cooling pump.
“We tried to use local suppliers as much as possible in the building process.” And the choice of materials for the home was based on their environmental friendliness, quality and durability.”
“We also wanted interior designer Heli Virtanen to join our project. This ensured that the whole palette remained within the desired parameters in terms of interior design. This way, we also avoided bad purchasing choices and instead got quality solutions that will last long.”
Spacious interiors
The home has 139.5 square metres of living space. A large portion of this is taken up by an open space of almost 50 square metres at one end of the house. The kitchen, dining area and living room are set against the large landscape window. Three of the bedrooms are accessible from this space, while the fourth, the master bedroom, is at the other end of the house. The sauna and utility room are situated opposite the kitchen.
“We made very few changes to the basic plan. In a change to the original house model, a second entrance with a mudroom was added next to the main entrance. However, after thinking about it we decided to turn it into a toilet,” Holm says.
The house feels very spacious – partly due to the high ceiling height, which is 260 cm at its lowest and a whopping 325 cm at its highest.
The central space has a sloping ceiling that raises the height of the room towards the windows. It adds a considerable amount of space and a feeling of openness.
For added space, there are large landscape windows overlooking the sheltered courtyard. One of these is a sliding glass door opening on to the covered terrace at the front of the house.
“The house is at the back of the plot and there is a garage on the other side, leaving a fairly large yard in the middle. The exterior won’t be finished until this summer.
Spatial planning and stylish materials
The Holms wanted to retain the authentic log cabin feel of this Honka model, so instead of boarding up the walls, the exterior walls were left as log and the interior walls have log panelling. The walls were then treated with Teknos Helo Solana Wax, which gives a natural-looking surface that repels dirt and water, and also protects against yellowing.
The choice of materials for large surfaces and solid furnishings has a decisive impact on the overall appearance of a home. This is where the skill and professionalism of the interior designer comes into their own.
For one thing, on designer Heli Virtanen’s recommendation Orient Occident’s Parky parquet was chosen as the best option for a family with young children. This ecological parquet has a usage class of 33, and the eight lacquer coats of the Titanium finish make it virtually scratch-resistant.
In addition to wooden wall surfaces, Virtanen suggested Noblessa’s putty-grey kitchen cabinets. The cabinets, mounted on the side wall, are elegantly embedded into the structure during the construction phase.
For the intermediate space and island top, ABL’s boldly patterned marble tile was chosen. This is a real eye-catcher in the open space.
“We chose Caisla tiles for the wet areas. The furniture for the utility room and toilet is from Charmia’s range.”
Making dreams come true
When it comes to building, full satisfaction requires a combination of factors: meticulous design, skilful construction, and precise attention to detail.
The family also wanted smart technology to make everyday life easier and more comfortable. The home also features a multi-room sound system from CETgroup. The speakers are integrated into the surfaces, and the music is controlled wirelessly from a smart device via a WiFi app from anywhere in the home.
“In addition to interior design, we wanted a professional to design a multi-level lighting system for the home. It is based on SuperLED products.”
The home has a lot of glare-free, indirect and dimmable lighting, which makes the spaces feel highly atmospheric. As well as providing light, the Bell lamps in the dining area also have an important aesthetic role.
The construction project went surprisingly smoothly, and kept to schedule. Previous construction experience has its part to play in this, but the designers and other professionals involved also deserve credit.
“We’re happy with every part of the home and every detail,” Kai Holm says.
Building facts
- Resident: Kai and his family
- House: Honka Oula model that has been customised based on customer needs
- Log: Honkarakenne lamellar log FXL 204 mm, zero corner, pine
- Floor area: 150 m2
- Living area: 139,5 m2
- Rooms: 4 bedrooms, living room + dining area + kitchen, 2 toilets, sauna + washroom, utility room
- Log surface treatment: interior; Teknos Helo Solana wax
- Fixtures: Noblessa – kitchen, Charmia – others
- Location: Inkoo, Finland
- Year of construction: 2022-2023
- Honka ID: 4009582
Honka Oula – a safe and cosy nest
Explore floor plans: 110, 130 and 150 square metres
The kitchen, dining area and living room are located in a fresh, open space bathed in the light from the large windows. Oula has been designed for small and narrow city lots. Its thoughtfully planned layout and easy construction make it an ideal first home for a young couple.
Explore more
