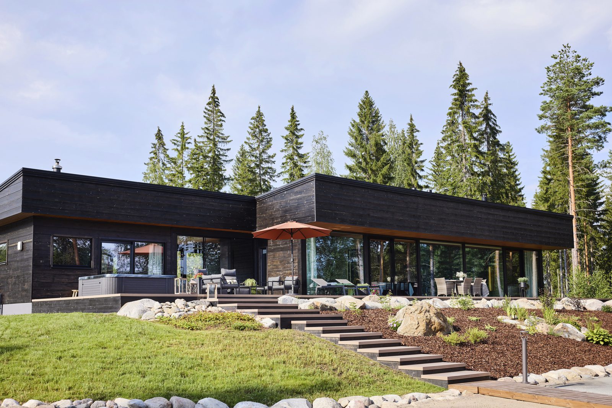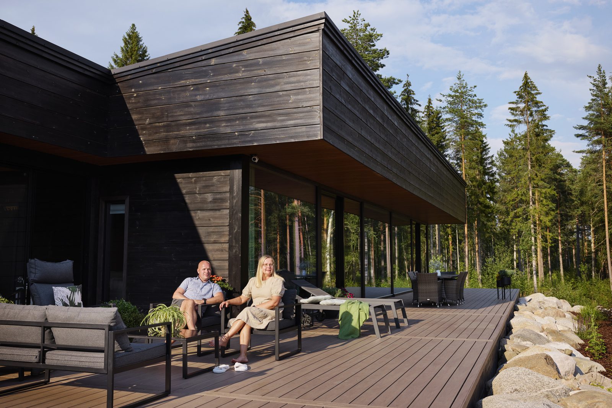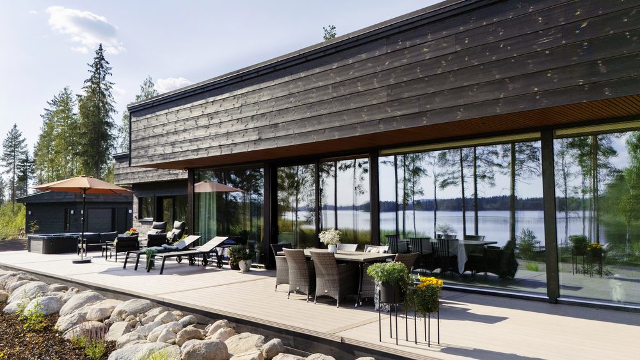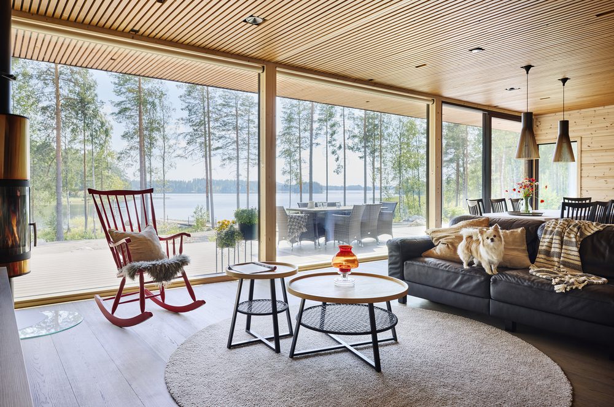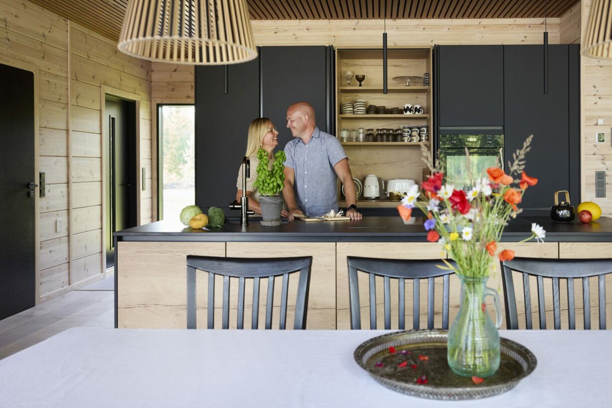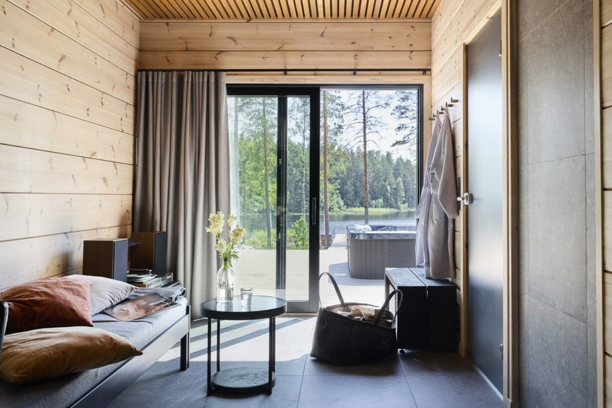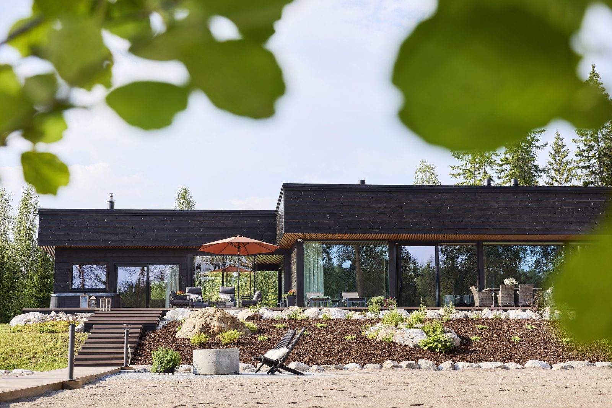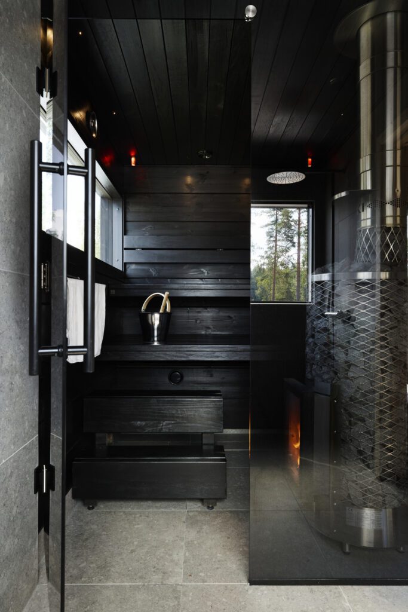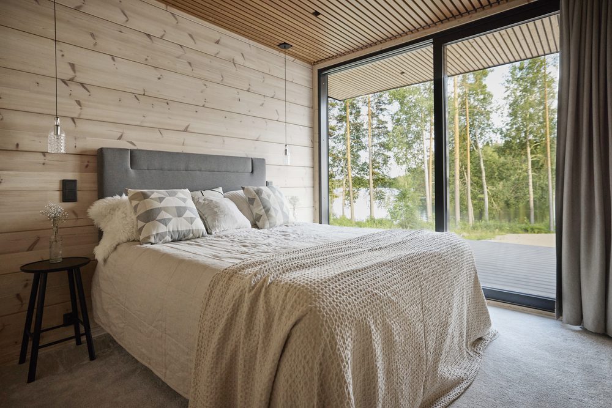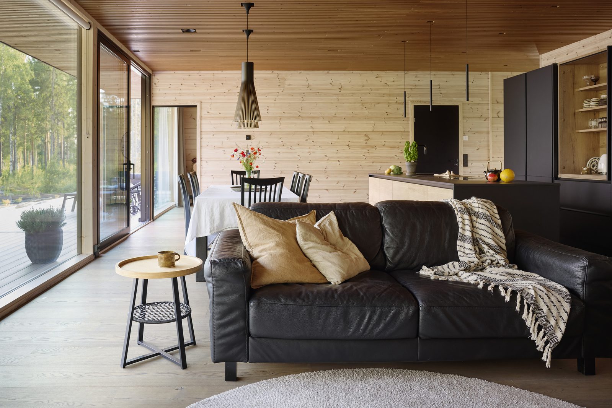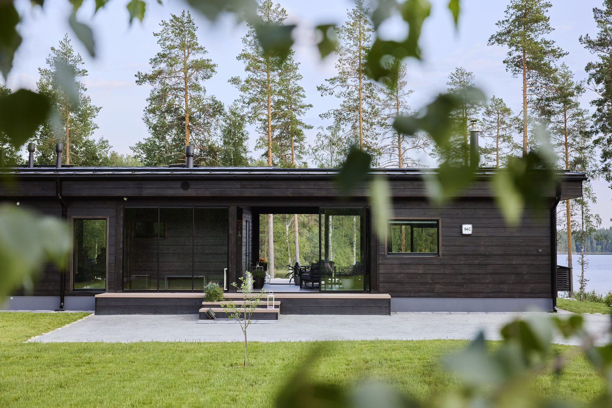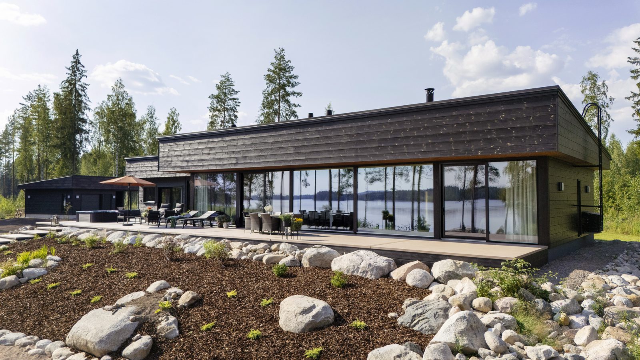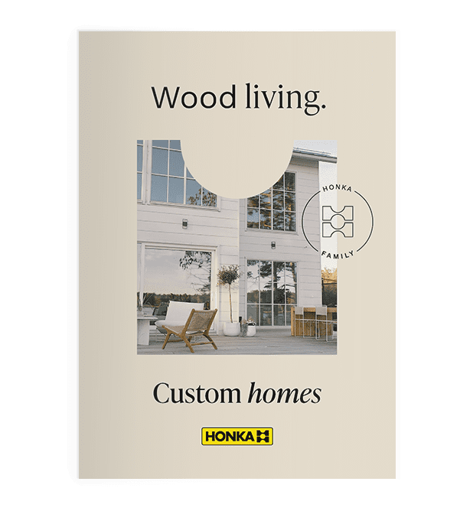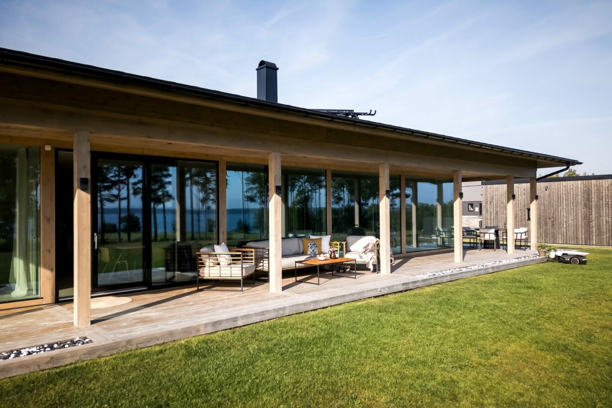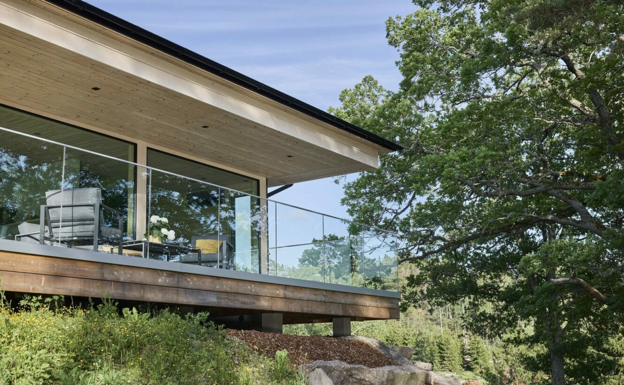Katja and Arto had been planning to build their dream second home in the near future. Surprisingly, the dream came true ahead of schedule, as their home sold in record time and they found a gorgeous lakeside plot. The villa turned out so perfect that the couple may one day move into their Honka Lux holiday home permanently.
Take a video tour!
Holiday home with landscape windows
Katja and Arto had a long wish list for their dream holiday home: it had to be located less than a hundred kilometres from their home, built on a sheltered one-hectare plot by a south-facing shore and connected to the mains. When Katja and Arto found a plot that offered open views, was located by Lake Keurusselkä and ticked all the boxes, they decided almost on the spot that this was where they wanted their holiday home. Surprisingly soon there indeed was a finished Honka Lux 145 villa on the plot, built almost entirely by the couple themselves.
– No other house would fit as well in the midst of nature as a log house, so the choice was obvious. We asked for quotes from other suppliers besides Honka, but we were most impressed by the aesthetics of Honka houses and especially the Lux collection, in particular by the wall-sized LandscapePlus windows, Arto says.
We were most impressed by the aesthetics of Honka homes and especially the Lux collection, in particular by the wall-sized LandscapePlus windows.
Arto, customer
Tailored and modern Honka Lux
The couple selected the clear and stylish Honka Lux 145, available in both as a hip roof and a bonnet roof version. The model was then adapted to their wishes.
– We drew our own ideas on a piece of paper, took them to the house seller and Honka Design Service drew the final plan, Arto says.
The impressive bonnet roof was reversed —this way, the gutters of the pulp roof were placed at the back of the house, where there is no terrace. The house was also made a little longer. One of the bedrooms was converted into a utility room and storage. In addition, the couple wished for a separate technical facility , where a geothermal heat pump, ventilation unit and electrical panel were installed. One of the entrance doors was replaced with a window, another sliding door was added to the landscape window wall, and a separate sauna building was built next to the house and connected to the house with a glass veranda to keep the sauna-goers’ feet dry in every weather.
– As the sauna is located in a separate building, it does not heat up the living spaces, says Arto.
A project for two
Arto and Katja had previous building experience, so nothing really surprised them during the project. Everything went as agreed with Honka. There were a couple of shortcomings, which were corrected without delay. During the pandemic, rising material costs increased the budget significantly.
– We wanted natural materials that would last for decades, lots of wood and some stone. The interior walls are made of log panels, the fitted furniture is from Noblessa, and the stone tiles are from Jyväskylä-based Laattaleevi. The end result differs considerably from a stone house: the acoustics are completely different, as is the scent. Wood makes everything soft, Arto sums up.
– We commissioned Honka to assemble the frame and to install the grilles, sliding doors and windows. The plumbing was done by a plumber. Otherwise we did everything ourselves, Katja says.
The project took half a year, two months of which Arto spent working on an slatted ceiling, which was installed both indoors and outdoors under the eaves, creating a continuous, impressive and perfectly finished look.
– I embedded the curtain rails, vents, spotlights and even light fixture brackets into the ceiling. I ordered a custom-made nail gun from an inventive friend to fix nails at a 45-degree angle so that every one of them would be out of sight. If I had known how big a job it was, I don’t know if I would have started it, even though now in the end I’m pleased with the result, Arto says with a laugh.
A functional holiday villa can also serve as a permanent home
Katja and Arto thought already during the planning phase that they wanted a villa that was made just for the two of them and that had all the things they needed also at home. Although the aim was to build a comfortable holiday home, the couple hoped that one day the villa could perhaps be their only home all year round.
– When we received a letter from the municipality saying that changing the purpose of use was possible, we jumped at the chance, Arto says.
– Now we think that this could be our only home one day, Katja adds.
– We have everything we need here: enough space, fibre-based network, municipal infrastructure, utility areas, garages and so on, Arto continues.
Now we think that this could be our only home one day.
Katja, customer
Sauna and nature programme 24/7
Relaxing in the sauna is important to the couple and the wood-fired sauna is heated daily.
– No other sauna beats our wood-fired sauna. Unless we arrive at the villa really late, we always heat up the sauna first, Arto says.
– We often wait for the sauna to heat up by soaking in the hot tub on the terrace and, of course, admiring the view, Katja says.
Behind the landscape windows, the nature is always close—whether you’re cooking, waking up in the bedroom or chilling on the sofa. The landscape changes with the seasons and the time of day and is never dull. Sometimes a nearby family of six whooper swans glides by, and sometimes a paddle steamer sailing between Keuruu and Mänttä can be seen in the distance. One day, Katja was cooking and suddenly realised an elk had just swam to their shore.
The best things about the villa for both Katja and Arto are the landscape, the silence and the peace.
– Even in the city, just thinking about going to the villa gives me sense of peace. And the feeling of arriving here, putting your shopping bags down in the kitchen and looking out to the lake is always equally impressive, says Arto.
– I always feel good and relaxed here. And our dog Sulo enjoys the freedom he gets here, Katja continues.
– But there’s always plenty to do here. It suits me better than fine. I relax when I can keep myself busy with outdoor work in old but comfortable clothes, says Arto.
– Our next dream is to build a small lakeside sauna and a barbecue hut, maybe even a greenhouse, Katja says.
Even in the city, just thinking about going to the villa gives me sense of peace. And the feeling of arriving here, putting your shopping bags down in the kitchen and looking out to the lake is always equally impressive.
Arto, customer
Building facts
- Residents: Katja, Arto and Sulo the dog, @hongan_huminaa
- Design: A single-storey Honka Lux 145 CLT log home, customised for the client by Honka Design Service
- Log: non-settling Honka Fusion log, FXL 204, pine, zero corner
- Floor area: 145 + 31 m2
- Living area: 130 +27 m2
- Rooms: 2 bedrooms, open kitchen and living room, hall, utility room, walk-in closet, 2 toilets and sauna building with 1 room, bathroom, sauna and toilet
- Log surface treatment indoors: Teknos Helo Solana Wax
- Log surface treatment outdoors: Tikkurila Valtti Plus Color
- Floors: oil waxed oak parquet, Viimistluskaubamaja Estonia
- Fixtures: Noblessa Jyväskylä
- Tiles: Laattaleevi Jyväskylä
- Location: Keuruu, Finland
- Year of construction: 2022
- Honka ID: 4007934
Honka Lux – Explore the model
Lux is named after light — its modern Scandinavian architecture is based around light. Floor-to-ceiling windows let in natural light from morning to night. You can see outside as soon as you awake in the master bedroom. The large covered veranda provides shelter from rain and sunshine. Enjoying seasonal changes and the surrounding landscape is child’s play in this house.
EXPLOREDiscover more!
How can we help you?
Share your log home dreams with the nearest Honka representative. We will help you to realise them.
Get in touch
