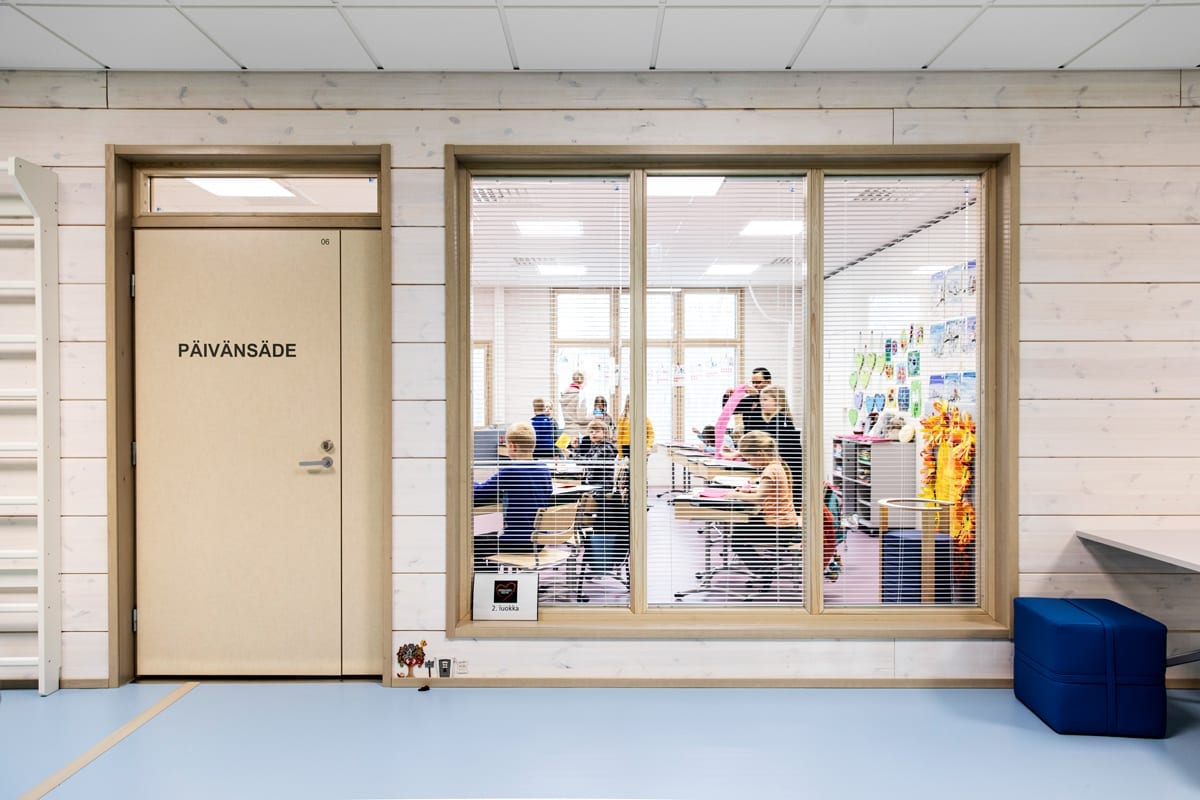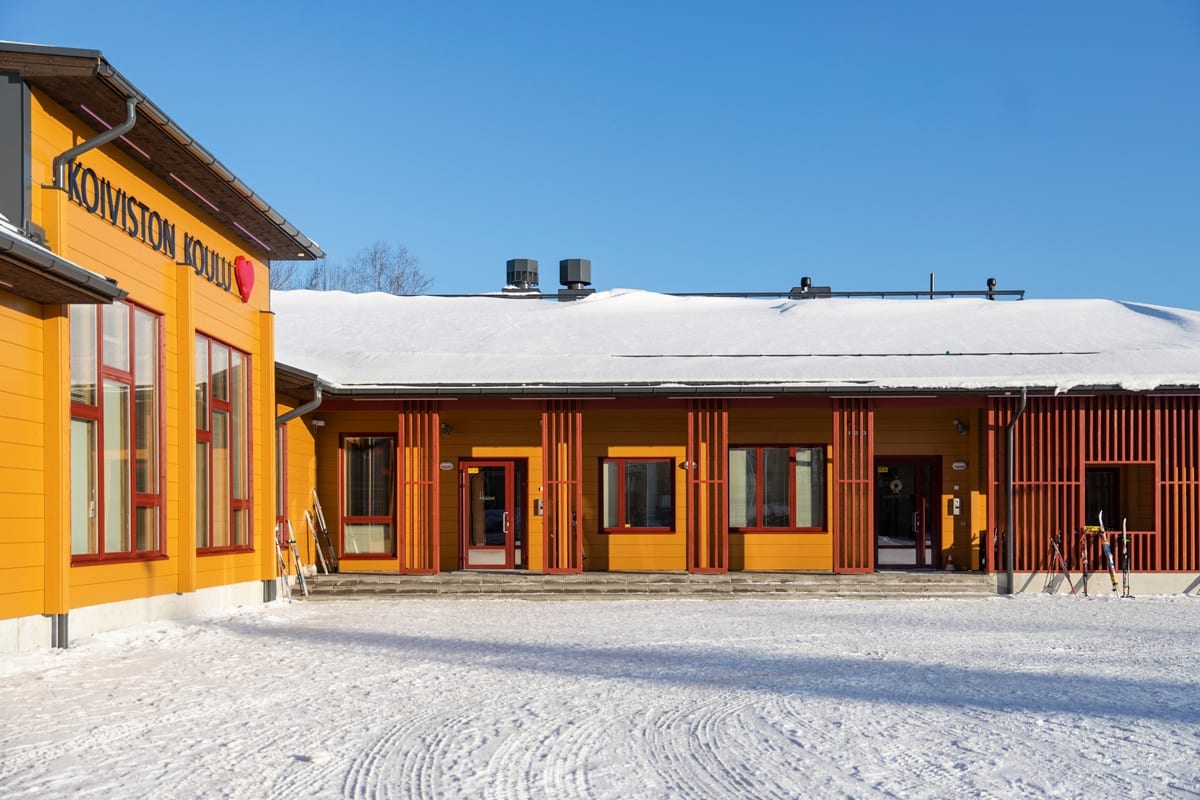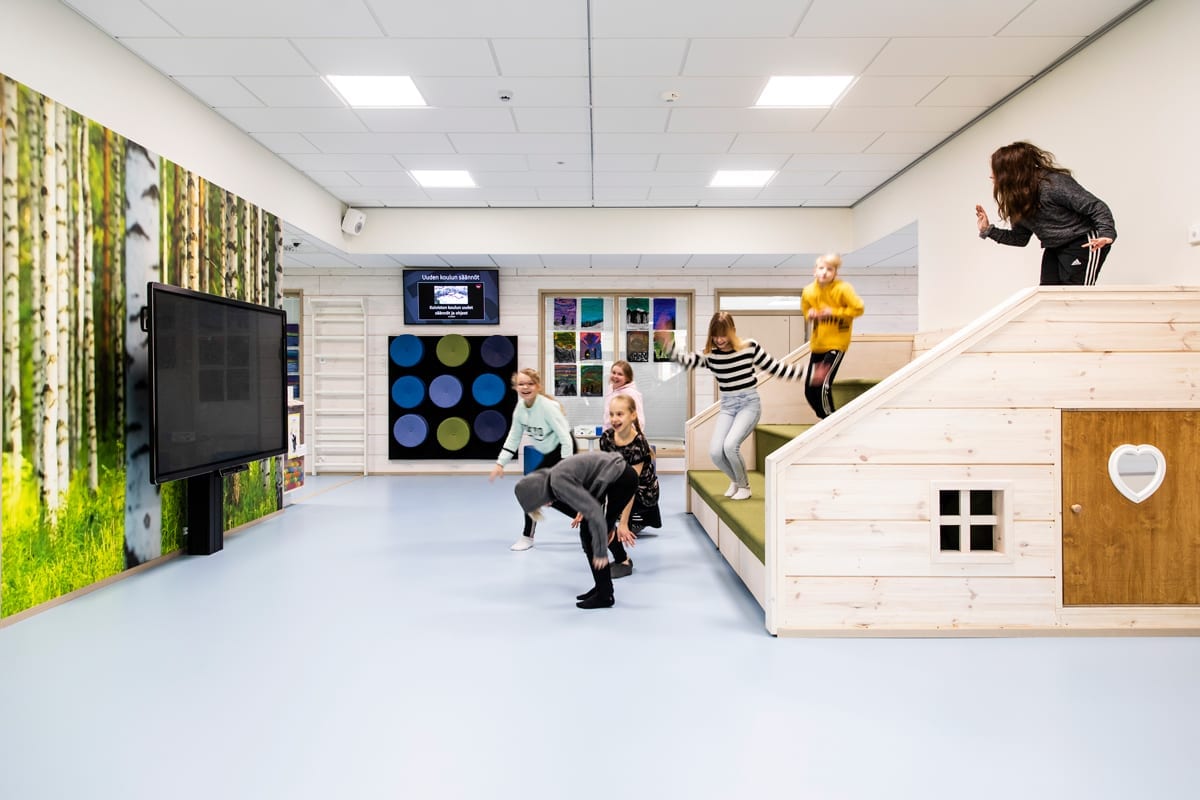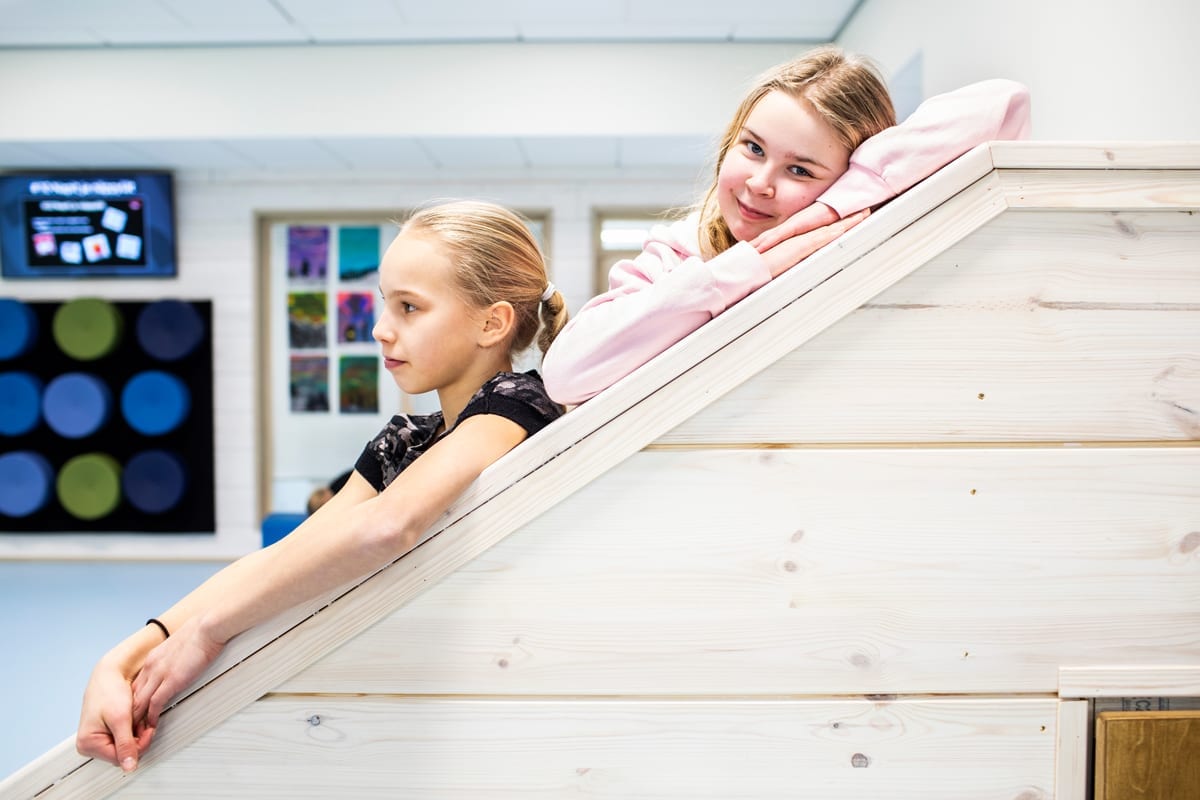Pupils of the Koivisto School began their studies in new, healthy and inspiring facilities when their brand new log school building was inaugurated in December 2019. Koivisto School is a 1,200-square-metre log school building for 100 students.
The choice of building material was made at municipal level: wood seemed natural in a town with a large forest bioeconomy plant. The aim was to provide a safe, healthy and inspiring learning environment for children and youths.


The former 1950s school building was in poor condition. It was in need of extensive renovation and indoor air problems had emerged. Koivisto Primary School’s pupils spent two and a half years in temporary facilities. The old stone school building was demolished and replaced by a new log school building. A century-old log school building still stands on the school grounds: as the new log building went up, the old one was renovated to become the ‘Koiviston kylän Perinnetalo’ i.e. a so-called ‘heritage building’, which also serves as a handicraft classroom for the new school.
The chief designer Tero Wéman feels that the new Koivisto School in Äänekoski is fascinating for several reasons. Wood construction is booming, which is reflected by a clear trend in public construction projects handled by Arkkitehtipalvelu.
“The project combined a modern interpretation of the spirit of the venue, close cooperation with users in the design process, solving indoor air problems, a design and build contract, and the renovation of an old wooden building. All of which are topical in design and construction!”
Tero Wéman, Chief Designer, Arkkitehtipalvelu

“Despite the new school’s modern appearance and layout, its traditional yellow and red colour scheme ensures that it blends in with the old village school and rural scenery.”
Pirkko Hildén, Project Architect, Arkkitehtipalvelu

During the construction phase, efforts were made to minimise risks due to weather fluctuations and ensure the quality of construction, with the school being built under weather protection. Solid wood logs naturally bind and release moisture from the air. This will ensure consistent indoor air quality and easy breathing in the log building.

Matti Kuusinen, the Principal of the School, considers aesthetics, indoor air and acoustics to be the strengths of wood construction.
“The new school is pleasant-looking and cosy. It also has incredibly good acoustics.”
Matti Kuusinen, Principal

Construction began in February 2019 and the school was opened in December 2019.
Facts
- Building type: Log school building
- Floor area: 1,200m2
- Floor area: 1,171.5m2
- Customer: Town of Äänekoski
- Chief Designer: Tero Wéman, Arkkitehtipalvelu
- Project Architect: Pirkko Hildén, Arkkitehtipalvelu
- Building material: Honkarakenne non-settling logs FXL270N
- Main contractor: Rakennus Kaseva
- Location: Äänekoski, Central Finland
- Year of construction: 2018-2019
Log-built schools and daycare centres
Are you looking for a building for your school or day-care centre that will not only look great, but also helps children learn and keeps them more calm? Our timber school and day-care buildings are particularly well suited for their purposes, as high indoor air quality and a calming atmosphere are essential in these spaces.
ExploreContact our B2B Sales
Get in touch with Honka and get started with your project. We will contact you as soon as possible and help you out with your plan.




