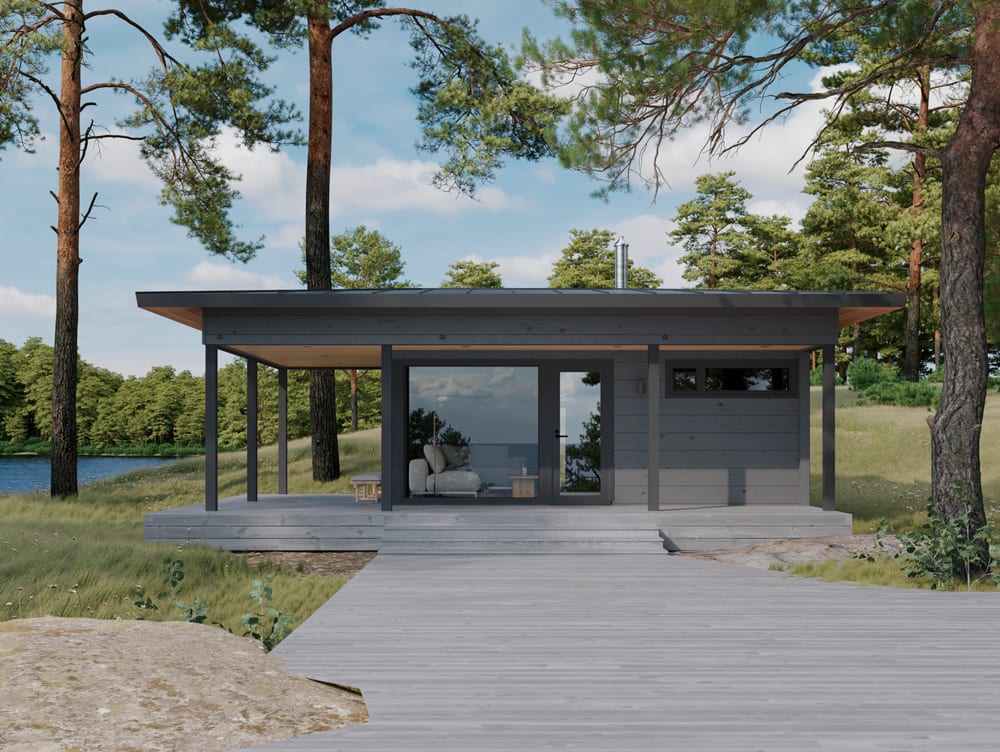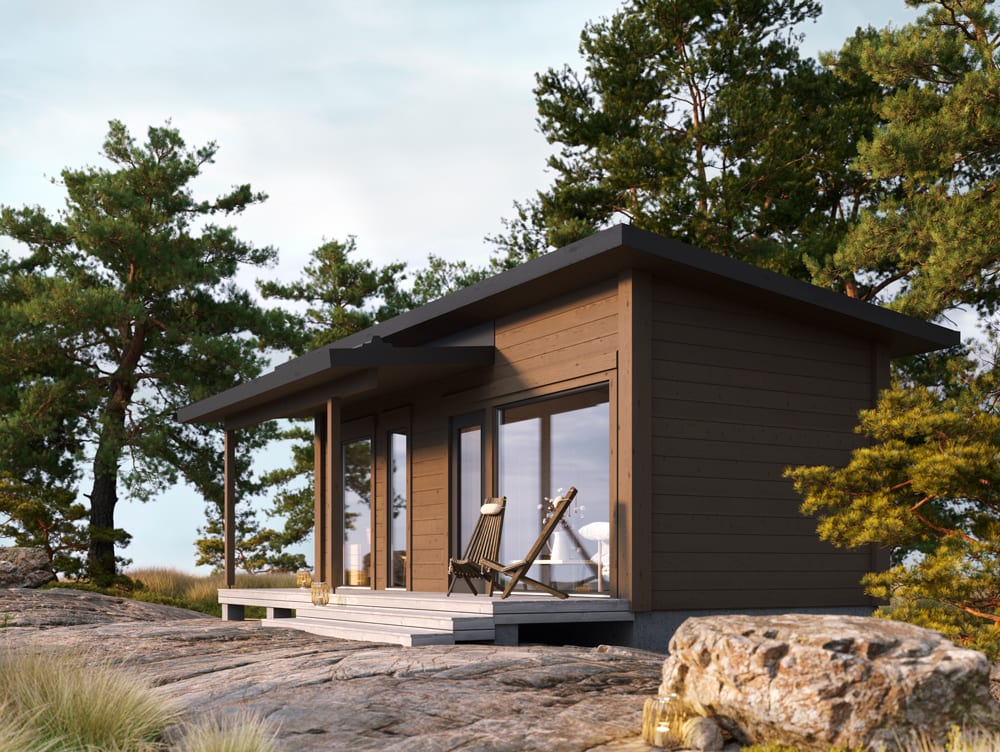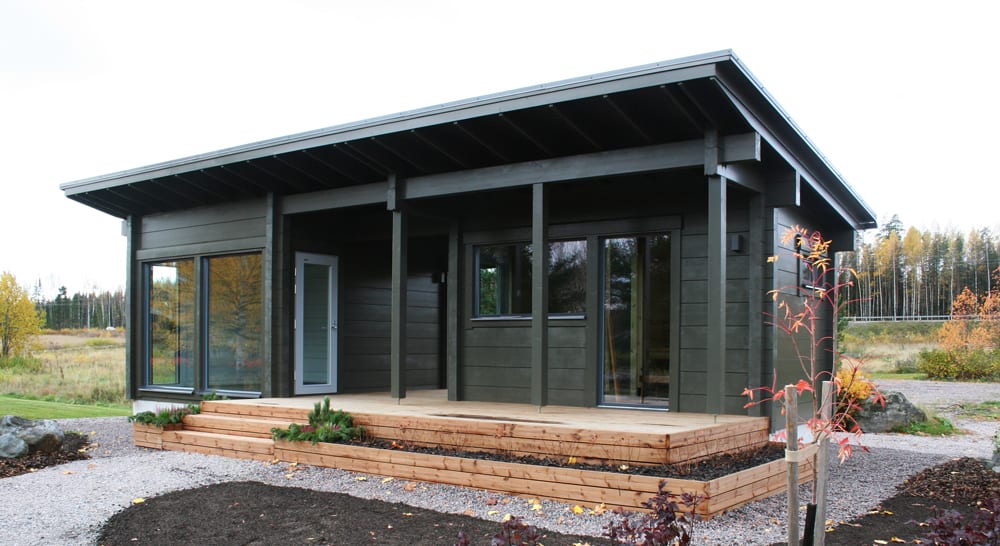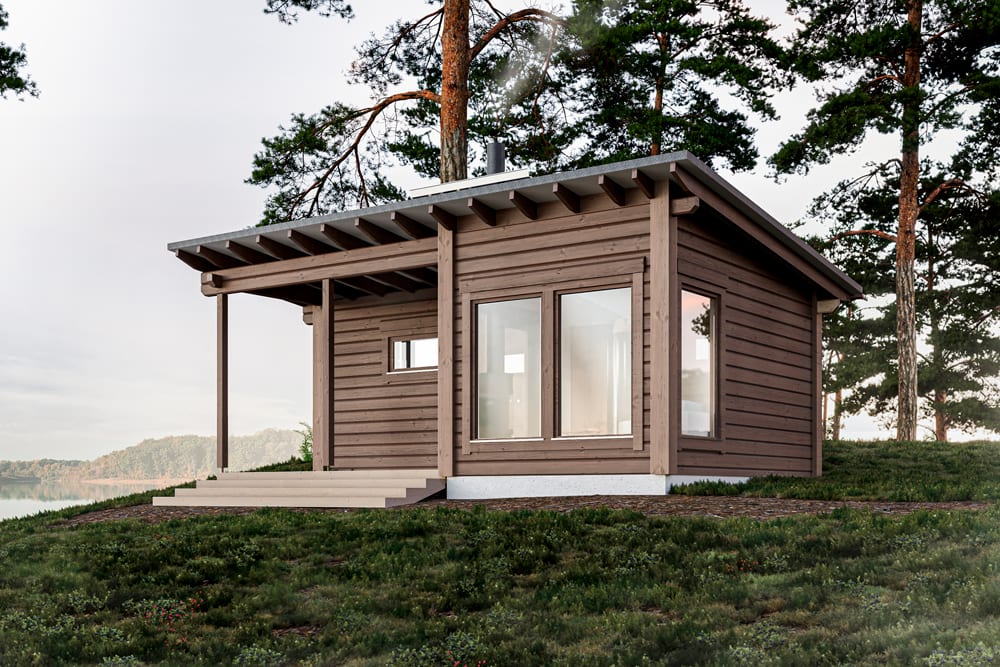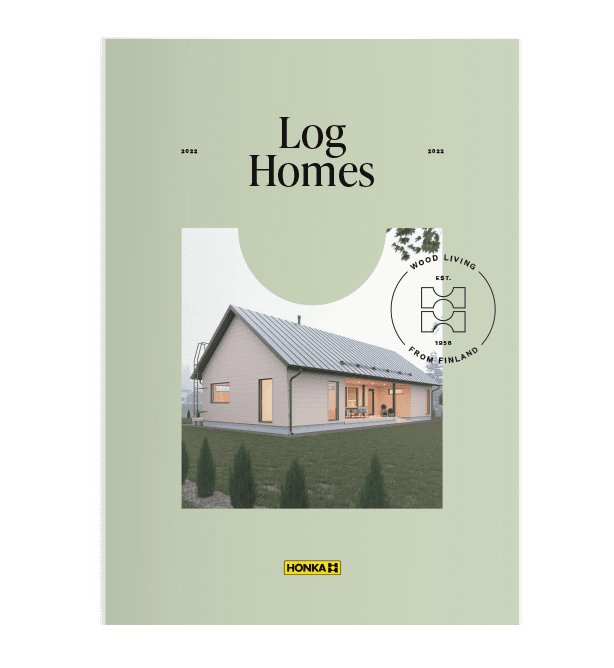Dreaming of really winding down in the middle of nature? The sauna is one of the cornerstones of Nordic well-being. For many Finns, a beach sauna is the first building on their leisure plot, as exotic as it may sound. Our Head Architect Anne Mäkinen introduces the new 25–30 sqm sauna models, sharing her tips for those planning a sauna cabin of their own.
In our extensive sauna collections, you will find a fitting sauna building for different main house styles
Leisure construction is going through a fascinating transitional phase in the Nordics. Some of our customers are looking for a modern solution that offers them room to breathe and large landscape windows that allow you to feel connected to nature while enjoying all mod cons. On the other hand, some miss the summer cottage landscapes of their childhood, and are more interested in revivalist styles and the kind of closeness to nature that only a traditional cottage can offer. Our sauna collections offer several interesting choices for these sets of preferences. Below, you will find some 2021 novelties along with a few redesigned models.
The sauna in the Honka Lux collection continues the bold, modern style envisioned by the designer Timo Äkräs. Honka Lux was named after light, and it is designed on the conditions of the Nordic light. This sauna model settles beautifully into the landscape, partially owing to its large window surface, which reflects the surrounding nature. The 25-square-metre floor plan of the Lux sauna is especially compact and functional. Floor-to-ceiling landscape windows bring the lake or sea closer to the sauna experience. For the roof, you can choose between a hip roof and a gently sloping bonnet roof.
HONKA PIHKA
Honka Pihka is an especially versatile model that fits a variety of different styles. Thanks to its interesting roof structure, it is compatible with main buildings with both gable and shed roofs. The 30-square-metre model also features an interesting connecting space, just like the ultra-popular Tuuli log villa that was launched last year. It can also be used as a small summer cabin.
REDESIGNED SAUNA FAVOURITES
We have listened to our customers’ wishes and redesigned several evergreen favourites from our sauna collections: Löytöretki, Kide, Lintukoto and Piilo. We have added more size options for these models. They are also now more straightforward in terms of space functionality and thus more inexpensive to build.
The models Löytöretki and Kide are both a good fit for different main buildings. The large open terrace of Löytöretki invites you to sit down and enjoy yourself. Simpler and more compact versions have also been added to different size options of the popular, bold Kide sauna that features a connecting space – all within the lines of the sauna’s signature style, of course.
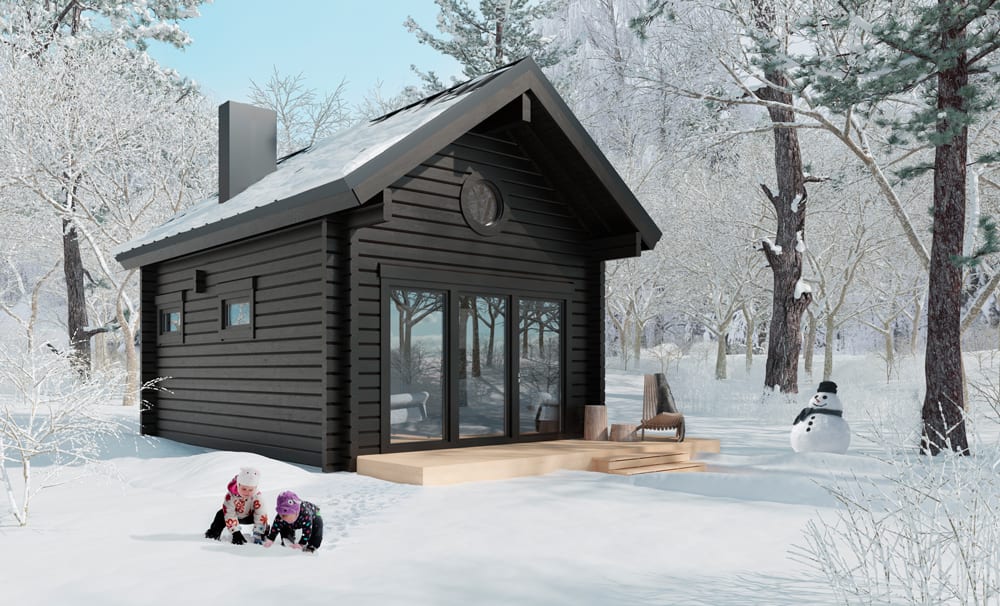 Honka Lintukoto sauna with loft
Honka Lintukoto sauna with loft
Our customers have expressed wishes for a more cost-effective version of the sweet Lintukoto, and now, this sauna model is also available without a loft. The redesigned Piilo is a rather special sauna – the strict L-shape of the 30-square-metre building ensures protection from cold winds, and it even features a 17.5-square-metre living space.
What to consider when thinking to construct a sauna building
Anne Mäkinen, who has several decades of experience of leisure estate sales and architectural design, lists the most common topics of consideration with suggested solutions.
- 1. Outline the distance between the sauna building and the beach on the plot
Local building regulations may stipulate a specific distance between the sauna building and the beach. If you need to build a larger sauna than the regulations specify, I recommend you consult your local building control services. Mark down the boundaries set by the building control on the plot. This allows you to observe different solutions in a concrete manner.
- 2. Keep future building projects in mind and consider the placement of the sauna on the plot
When considering the placement of the sauna, think about the other buildings you may build, even if you do not have any concrete plans yet or in the coming years. Sometimes people place the sauna building on the best place on the plot, and when they later decide to build a villa as well, the sauna blocks the main vista. So, in addition to the placement of the sauna building, you should also consider the main building, barns and storage facilities, even if they are not there yet.
- 3. Think about the occupancy rate – will the sauna be used during winter as well?
Ice swimming is gaining popularity, and more and more people want to enjoy the beach sauna experience also during the winter. In principle, 134 mm logs are enough for the sauna cabin to be used during the winter as well. In this case, well-insulated roof structures and year-round access to electricity are of utmost importance. It is also recommendable to add electric radiators and a heat-storing fireplace to the living area of the building.
- 4. Explore the available size range
For our most popular sauna models, we offer several size options with different space functionalities. Please ask more from your local representative.
- 5. Think about the style of the leisure buildings as a whole and remember to consider the landscape
Our new sauna collections are so comprehensive that they can offer just the right a sauna building for every main building, regardless of style and roof shape. When designing leisure buildings, it is important to consider how the buildings fit into the landscape. I recommend finding a pleasant shade for the façade in the surrounding nature and considering if e.g. a rock could cut into the sauna terrace, so that the building will blend into the terrain as effortlessly as possible. A larger terrace can also be built around a tree or a boulder.
Our new sauna collections are so comprehensive that they can offer just the right a sauna building for every main building, regardless of style and roof shape.
Explore our newest models together with Anne
How can we help you?
Share your log home dreams with the nearest Honka representative. We will help you to realise them.
Get in touch
