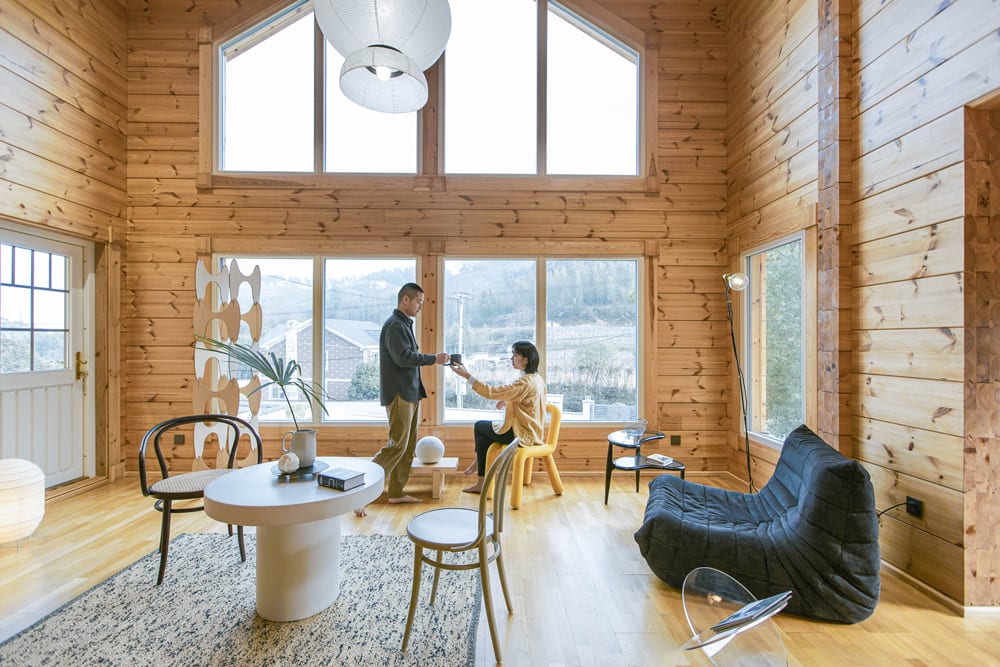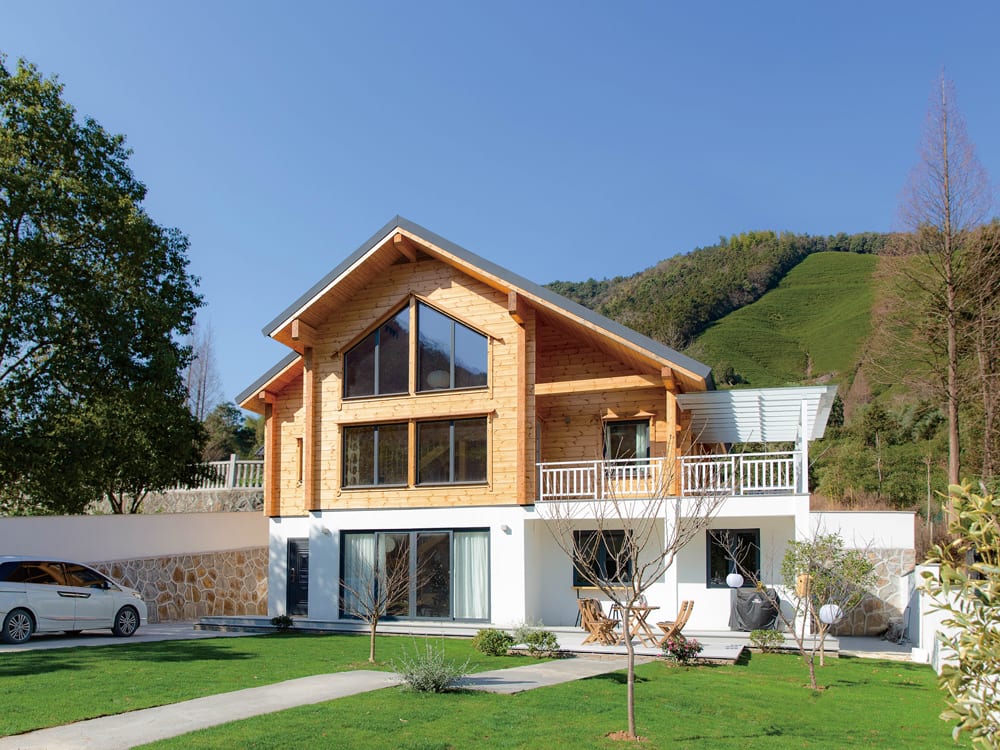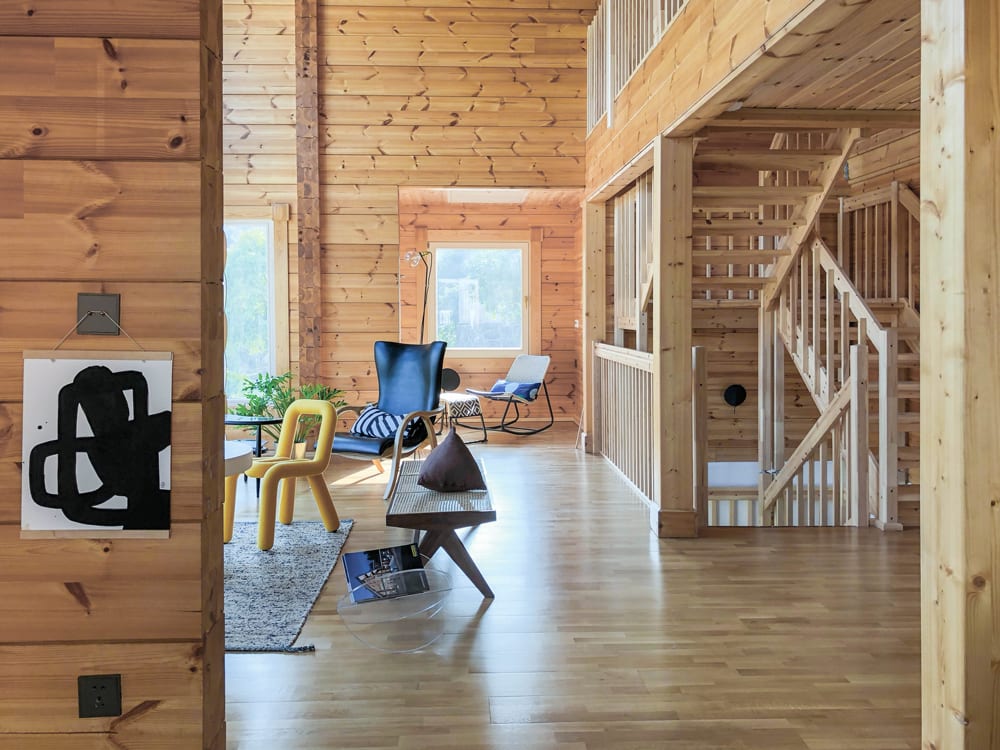A couple from China ordered a Honkarakenne log house from Finland to build the wooden house of their dreams in the countryside, leaving behind a busy and stressful life in Beijing.
Frank and his wife Zeng Zeng’s house is located between two misty mountains 50 km from downtown Hangzhou, northwest of the Jingshan National Forest Park, Yuhang district. Their beautiful log house stands out next to the surrounding brick houses. As soon as you enter the house, you can smell the faint scent of wood. The couple has lived in their house for over a year.
“Most of the time I work at home, closing the door and living a stress-free and happy life in the peace of the countryside,” Frank says with a laugh.
The couple designed and built their log home themselves
Frank, who worked in Beijing a few years ago, learned that his father was seriously ill, and decided to return to his hometown of Yuhang with his wife, Zeng Zeng. Increasingly, the cosy small-town life made Frank consider living in the countryside.
The couple is working in architecture and can do their work remotely at home via the internet.
“Having seen European and American films, all living in rural areas in idyllic wooden houses, made me dream of such a lifestyle here in China as well,” Frank says.
On the other hand, Frank feels that there are a lot of beautiful ancient antique wooden houses in China, even though concrete is much more common today. The valuable tradition of wood construction is disappearing, which is very unfortunate in Frank’s opinion. So Frank decided to build his wooden house himself.
In September 2017, the couple began designing their own house together. In September of the following year, the lot was cleared and the foundation built. The house was completed in September 2019.
The Honka log house was erected in 10 days
The completed log house covers 250 square meters, and the erection of the entire frame only took 10 days. The neighbour was also surprised, because building a single- or two-story villa from reinforced concrete usually takes several months.
The first step was to find a suitable wood material. While working in Beijing, Frank happened to meet a representative of a Finnish wooden house construction company. After communicating with Honkarakenne, Frank travelled to Finland to get acquainted with the company’s factory and construction technology.
He learned that the Finnish red pine growing in the Arctic Circle grows slowly and therefore the tree is harder. Wood is a very good thermal insulator. In summer the floor feels cool on the bare foot and in winter the house is warm to be in. Another important reason for choosing red pine was that Finland has plenty of wood resources and the logging industry has always adhered to the principle of sustainable development.
The Honkarakenne factory made the necessary logs for the house. Each log was numbered according to the drawings to make it easy to stack them directly in the right place. After the production phase, the logs received an EU fire safety guarantee. If a tree should catch fire, it will not burn too strongly but will char, leaving enough time to escape in the event of a fire.
The facade of the house was built 20 logs high. The logs were lifted into the air by a crane and the builder stacked them layer by layer. About 3 layers of solid wood logs were stacked per day.
On the seventh day, almost all the walls were completed, and on the 8th day, the roof frame and main beams were built. The facade and roof were built in only about 10 days. It then took another 10 days to lay the roof tiles and finish the roof.
Most of the time I work at home, closing the door and living a stress-free and happy life in the peace of the countryside.
Wood breathes and regulates moisture
It rains a lot in Hangzhou, so they decided to build the log house so that it is not in contact with moist ground. The rains also bring a lot of insects with them, so Frank decided to build the first floor out of concrete.
Frank has researched and studied the design and construction of Finnish wooden houses: “In Finland, the weather conditions can be extreme, so a lot of time is spent indoors and this is also taken into account when designing the living spaces. In the floor plan of our log house, the bedroom is smaller and the living space is more open. The second floor has a large French balcony with sweeping views of the mountain landscape.”
Frank and Zeng Zeng thought log was a good choice because of its liveliness. Wood breathes and regulates moisture. If the space is too humid, the wood absorbs moisture, and on the other hand, if it is too dry, the wood releases moisture. The wooden house built of logs is already beautiful enough in itself, so Frank and Zeng Zeng wanted to retain the original appearance of the wood.
Frank feels that by building the house himself he could implement it according to his own wishes. Frank has also designed and manufactured some of the furniture himself. He has made himself a coffee table, a square stool, an electrical box, a side table and patio furniture, for example.
Building facts:
- Type of building: Residential house
- Architecture: the house model is Honka Mesto 120, the ground floor build with brick and interior design was made by Zeng YuTing
- Type of log: Honka square log MLL 182
- Number of floors: 3
- Living space: 250 m2
- Year of construction: 2018-2019
- Location: Yuhang district, Hangzhou, China
Explore these unique log homes
How can we help you?
Share your log home dreams with the nearest Honka representative. We will help you to realise them.
Get in touch













