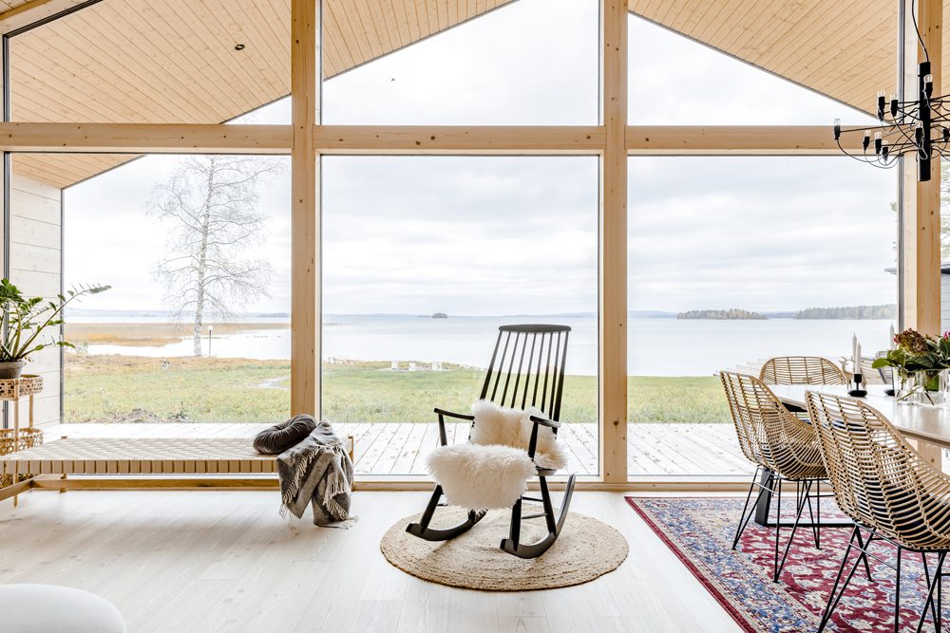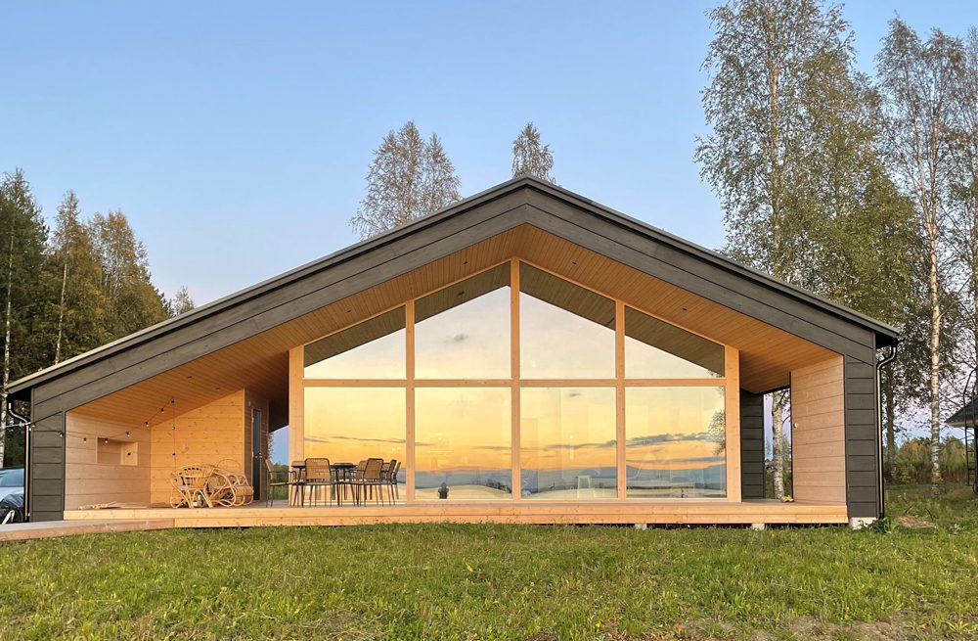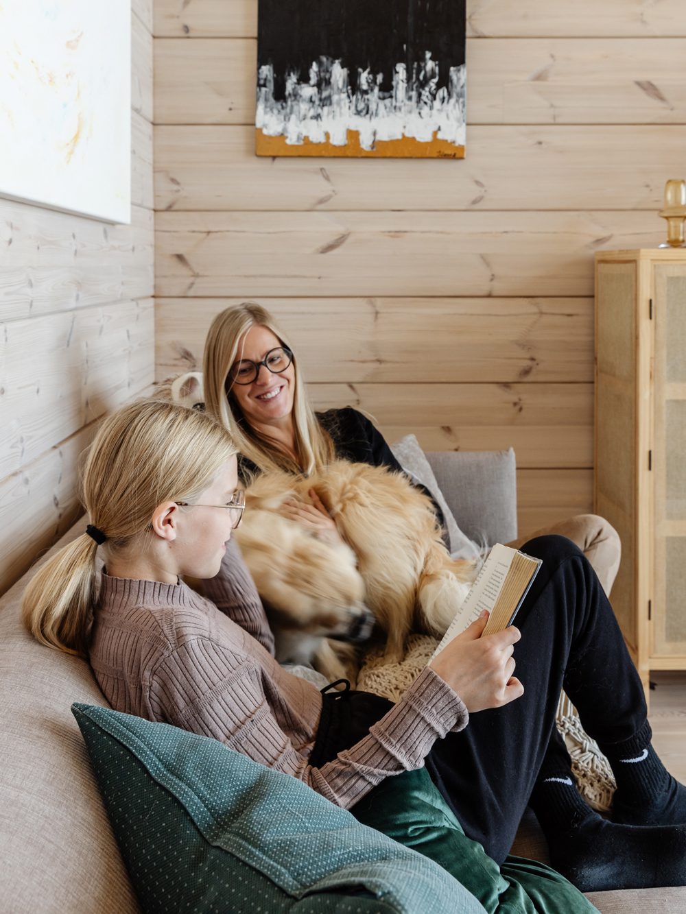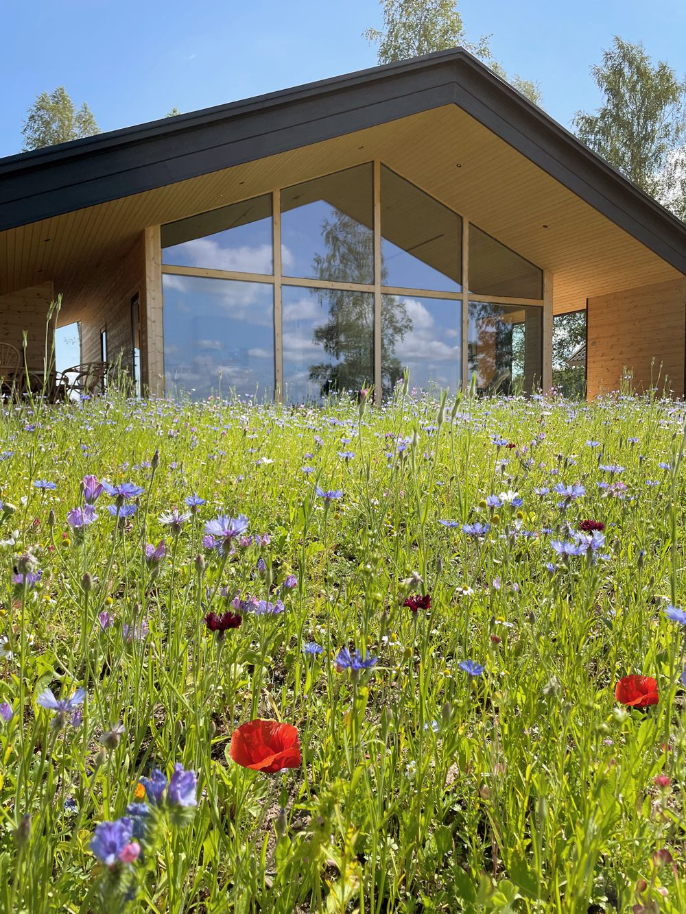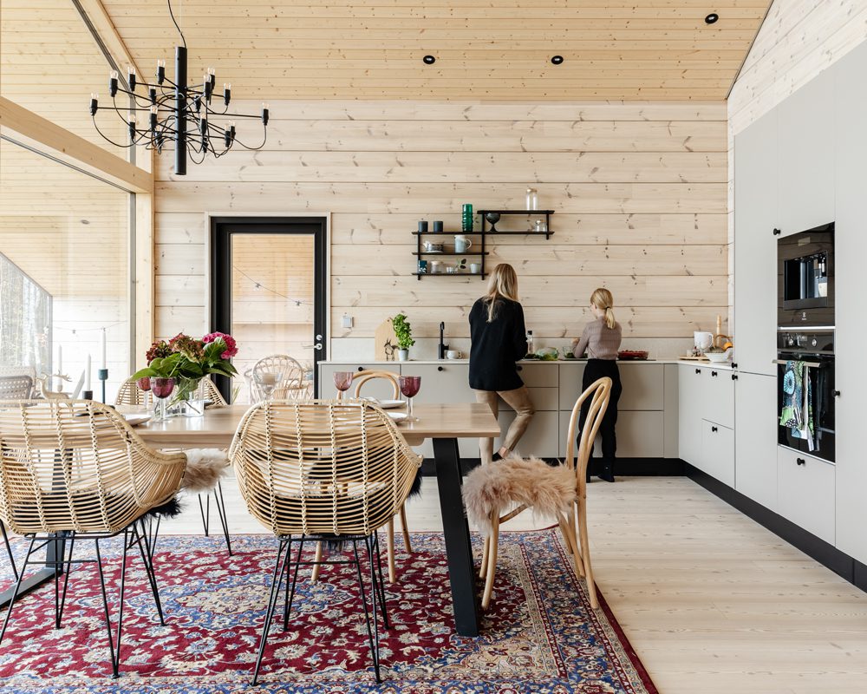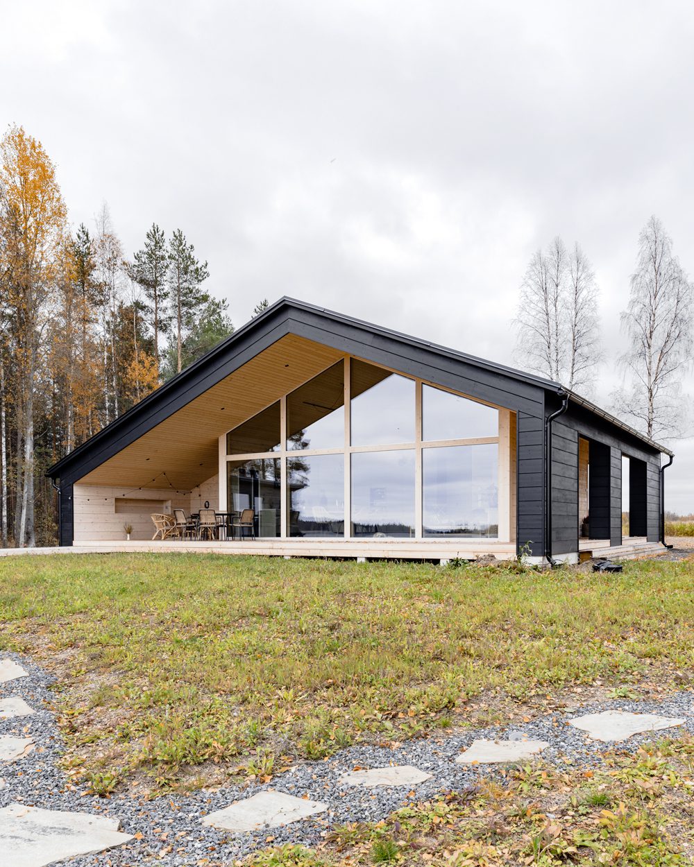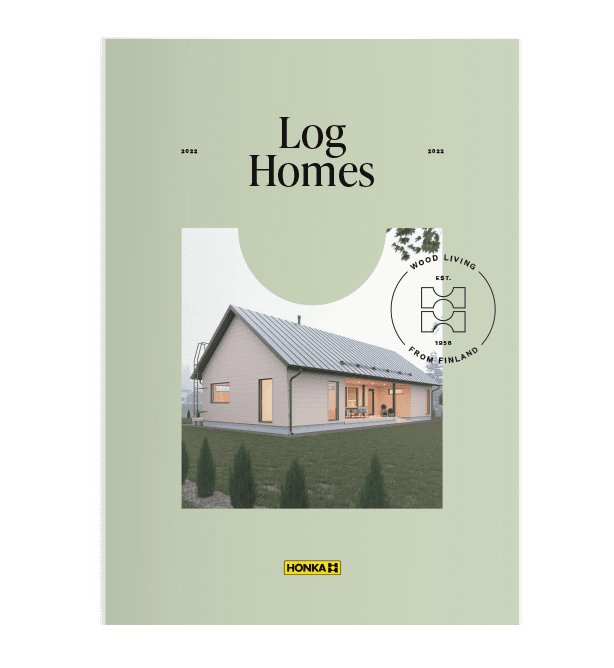Hanna and Johannes had been spending holidays in cottages in Sotkamo for years. Occasionally they discussed getting their own place, but kept putting it off, as Hanna especially wasn’t too keen because of the extra work it would mean.
“First Johannes’s brother built a place in Vuokatti. When we visited it, our ‘cabin fever’ got worse, and we were on and off looking for a suitable plot. My instructions were that the plot must have some rock, forest turf and pine forest,” says Hanna.
A little over three years ago they found a plot in Sotkamo in what was not a pine forest but a birch forest, with the yard covered in grass, and there was nothing resembling a rock surface. Nevertheless, it was in an area where lakeside plots were extremely sought after so the couple acted promptly even though the plot was not exactly what Hanna had in mind.
“When the whole family went to see the place, it looked really idyllic. The sunsets were spectacular, and the deal was made very quickly. We also heard from the broker that the owner was very keen to sell especially to us.
There was an old log cabin on the plot, and the initial idea was to spend time there and renovated it a leisurely pace.
“But then the coronavirus arrived and our hobbies were on hold, so Johannes got the idea that we’re going to start building!”
Take a video tour at this beautiful log cabin!
The chosen model: Honka Vista with a stunning glass wall
The only criteria we had in the beginning was that we should be able to use it year around and that it would be made of logs. The couple had really taken a fancy to logs at the 2020 housing fair, where there were plenty of log houses. After that the choice was made.
They asked offers from three companies and then picked a Honka log villa, because the Vista model seemed to have the most functional floor solution.
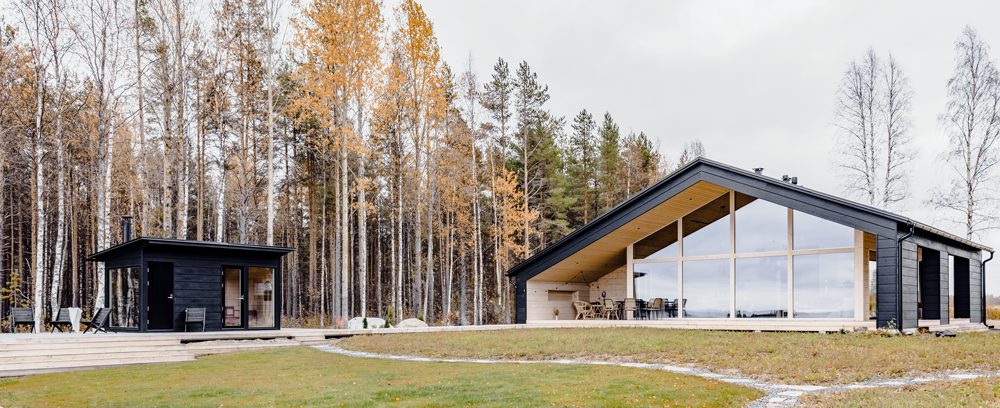
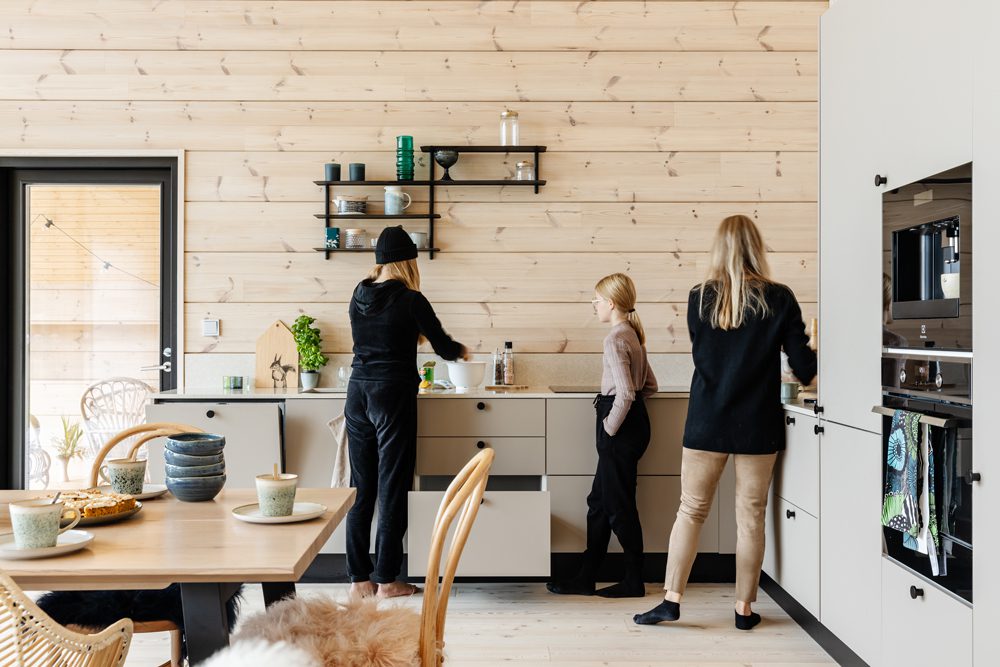 “It worked almost as such except that we took out the sauna, because we’re going to have a separate sauna building near the lake. There were also some other small modifications. Johannes wanted to have a terrace next to the kitchen and also a carport under the same roof, so we sketched this on a piece of paper and Honkarakenne architect Sakari Kallio implemented it. The size of the kitchen-cum-living room was increased, because that was where they were going to spend most of the time anyway.
“It worked almost as such except that we took out the sauna, because we’re going to have a separate sauna building near the lake. There were also some other small modifications. Johannes wanted to have a terrace next to the kitchen and also a carport under the same roof, so we sketched this on a piece of paper and Honkarakenne architect Sakari Kallio implemented it. The size of the kitchen-cum-living room was increased, because that was where they were going to spend most of the time anyway.
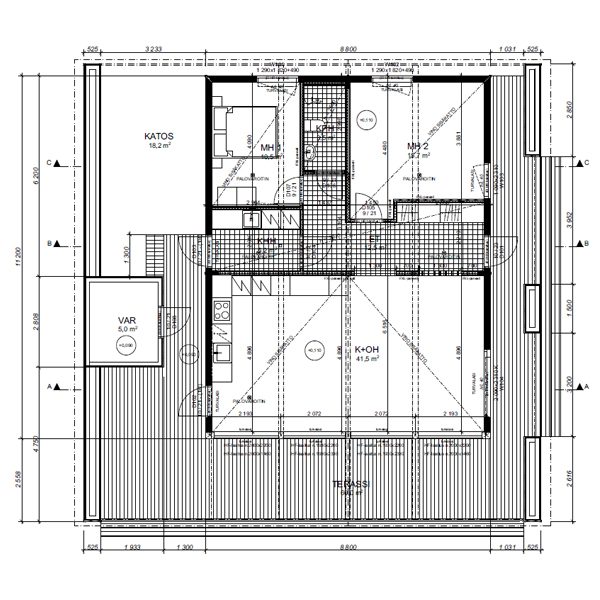
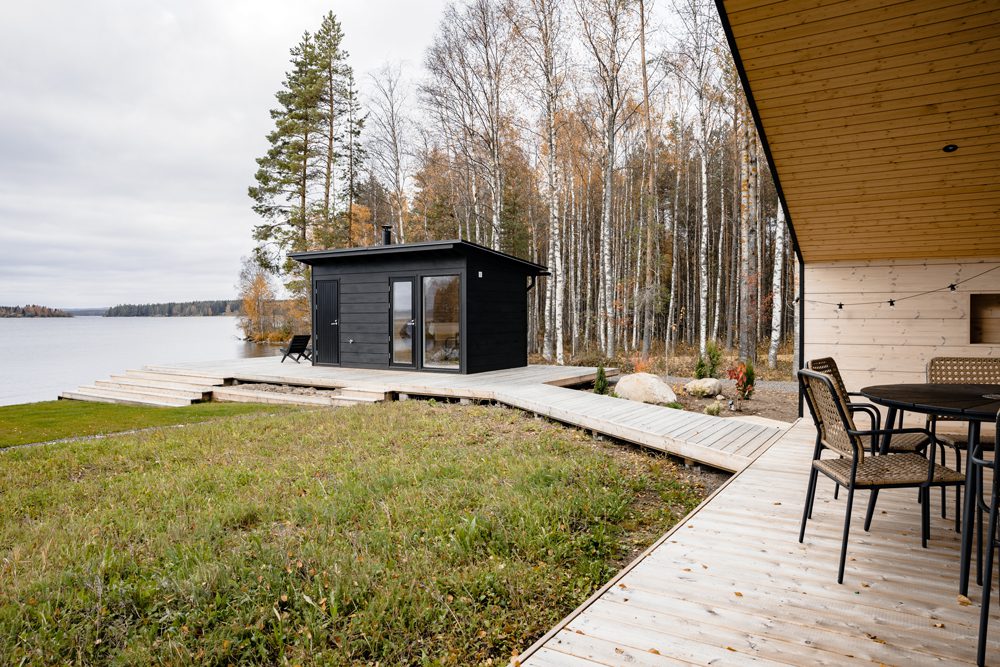
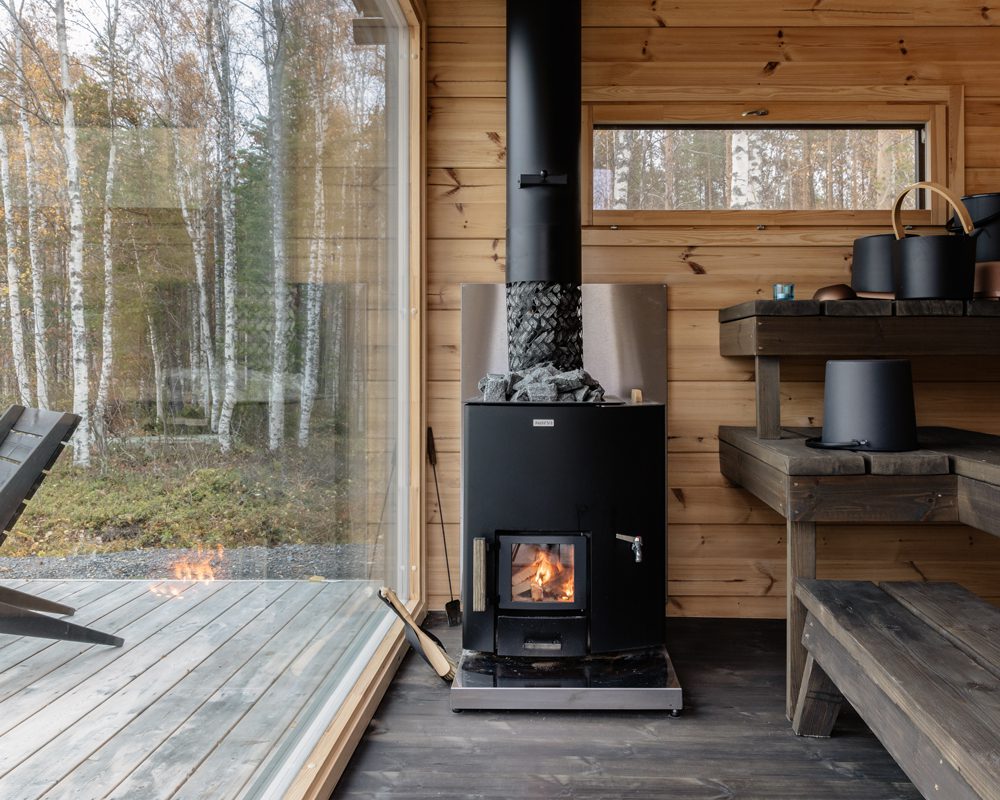 They chose Honkarakenne also because the Honka Frame glass wall made such a great impression on them.
They chose Honkarakenne also because the Honka Frame glass wall made such a great impression on them.
“Because that’s the thing at our cottage. Thanks to the glass wall, the cottage is brilliant to look at from the lake.”
Honka Vista worked almost as such except that we took out the sauna, because we’re going to have a separate sauna building near the lake. There were also some other small modifications.
Hanna, the customer
First Easter in the new log villa
Less than half of the shoreline was visible when they bought the place. When construction began, they knocked over most of the birches. This done, there was a beautiful lakeside view and a small sandy beach.
Construction began in the summer of 2020. The log frame was built in two to three weeks, after which they hired a local carpenter, as recommended by Johannes’s brother.
“Johannes goes to work in Kajaani on Thursdays and during the construction he also stayed at the old cottage, spending Fridays and often also Saturdays building. Occasionally I also drove from Oulu to give a hand on Saturdays. It was then that I realised that a two-hour drive isn’t that much really.”
 At Easter, the family stayed at the cottage for the first time, although not everything was ready yet.
At Easter, the family stayed at the cottage for the first time, although not everything was ready yet.
“The kitchen was not quite ready yet so I bought a portable induction hob to cook the lamb. The air conditioning was not working yet either, so we occasionally opened a couple of windows. But we simply had to get there.”
Later in the spring we completed the interior. The family spent their summer holiday at the cottage and has been there since every weekend. They also found time to work on the plot, and now there’s a large flower meadow in front of the cottage. A part of the yard was left in the natural state and the neighbours also gave them a few large stones. They made the sandy shore area bigger and built a barbecue in the yard.
 Just like planned
Just like planned
The family plans to spend a lot of time at the cottage also during winter. Hanna and Johannes like to ski a lot, and the terrain is ideal for that. Other hobbies, such as golf, are also close by.
“Opportunities for hobbies are better than in Oulu. The distances are shorter and the terrain offers a nice challenge. This is probably why they chose this location: whatever the season, there is always something to do.
The couple also enjoys road cycling, and enjoy running on the local trails. The children enjoy downhill skiing in winter. Many of their friends also have a cottage in the area, which was an important factor.
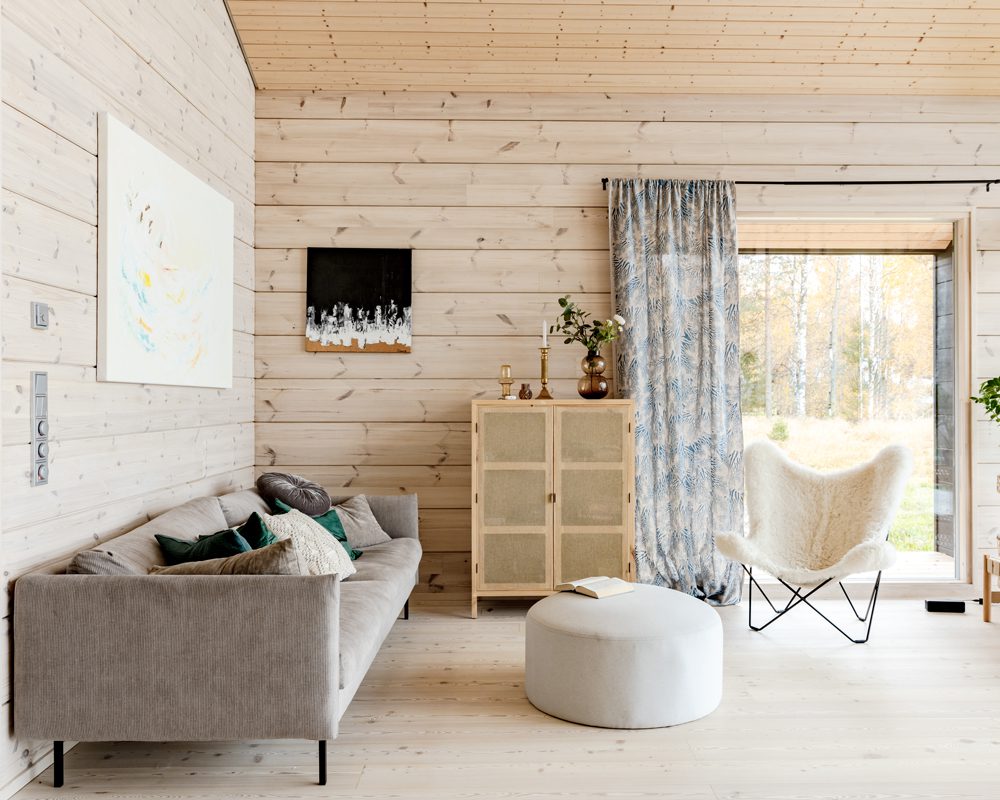 “Johannes has family in Kuusamo and we did consider that too, but the plots are so far away from everything else that we just didn’t see ourselves there.
“Johannes has family in Kuusamo and we did consider that too, but the plots are so far away from everything else that we just didn’t see ourselves there.
The couple wanted their leisure home to be compact, although there was plenty of development rights remaining for the plot.
“We have a big house in Oulu, and we wanted our cottage to be such that there’s nothing extra to clean up.”
The old cottage still stands on the plot, used for half of the year, and the girls in the family like to sleep in the loft in the summer.
“Our cottage was built on the idea that we could one day have an apartment in the city that was easy to look after, and use the cottage as our second home. On the other hand, that’s almost what it is already.”
A place it’s always a pleasure to come to
The couple are very happy with the result.
“We’d give it a grade of 10 out of 10. Everything has gone perfectly, and so far at least we have no regrets.”
We’d give it a grade of 10 out of 10. Everything has gone perfectly, and so far at least we have no regrets.
Hanna, the customer
They have been adding things to the interior little by little. There’s something old and something new in the cottage, some furniture has been found in local flea markets and an online second-hand marketplace. They just had to have a suitable parquet floor to go with the log walls; this was Hanna’s long-time dream. A larch parquet proved to be the right choice.
 Hanna began to collect suitable dishes for the cottage well in advance.
Hanna began to collect suitable dishes for the cottage well in advance.
“Actually I think we had pretty much all tableware ready before the construction started,” says Hanna with a laugh.
“An interior can easily get boring if you buy everything from the same shop. Then it also lacks spirit. I like for items to have a story.”
The family’s favourite place at the cottage is the large area of the kitchen-cum-living room, which has a fantastic view.
“The road leading to the cottage is also wonderful. There are horses, cows and a rural landscape with fields and forests to enjoy. That in itself is an experience. It’s always a pleasure to come here.”
 Get inspired by this log villa on Instagram @hirsihuvila_huuskonniemeen
Get inspired by this log villa on Instagram @hirsihuvila_huuskonniemeen
Näytä tämä julkaisu InstagramissaHenkilön Loghouse Nuas▪️Huuskonniemi (@hirsihuvila_huuskonniemeen) jakama julkaisu
Building facts:
- House: Modified Honka Vista house model by Honka Designer Sakari Kallio
- Log: non-settling Honka Fusion log, zero corner, Honka Frame window wall
- Floor area: 98,5 m2
- Living area: 90,5 m2
- Rooms: living room+ kitchen, hallway, utility room, bathroom, 2 bedrooms, storage, sauna building
- Log surface treatment: Interior: twice with Tremax and after that: Suomen Luonnonmaali Hento log wax, colour KV02
Exterior: Pihkatex, colour T3036. Black shell-like structure with Teknos Nordica Matt, colour black. - Floor: Timberwise parquet colour Cotton
- Year of construction: 2020-2021
- Honka ID: 4002716
- Photos: Minna Kivinen, summer photos: Hanna Luukkonen
Explore our house collection: Honka Vista
The Vista house is an elegant choice for a home or recreational dwelling. The fully glazed facade offers great views of the surroundings, and the high pitched roof adds a wonderful sense of space to this compact home.
EXPLORE MOREHow can we help you?
Share your log home dreams with the nearest Honka representative. We will help you to realise them.
Get in touch
